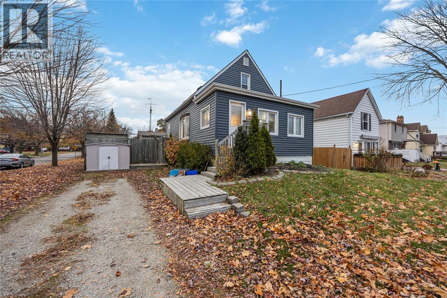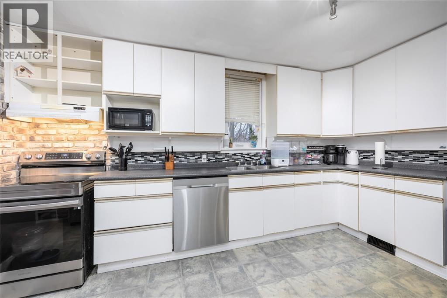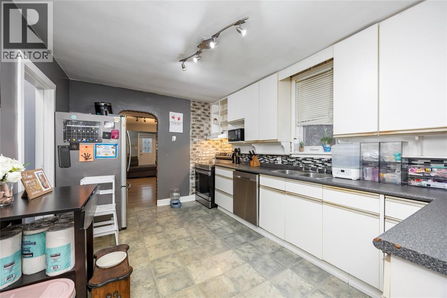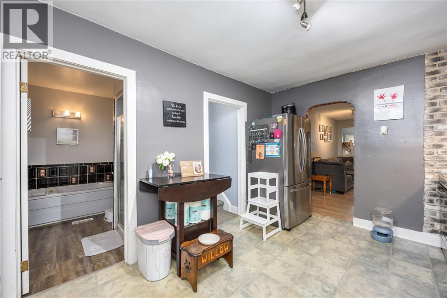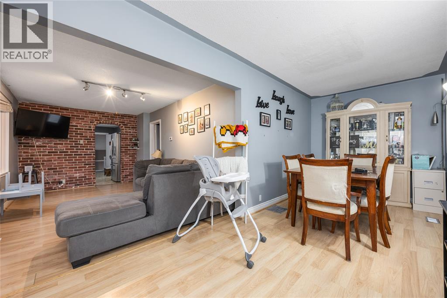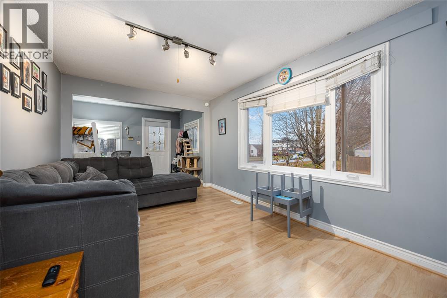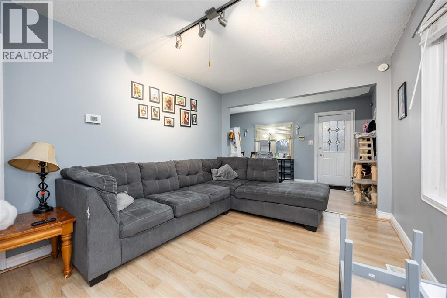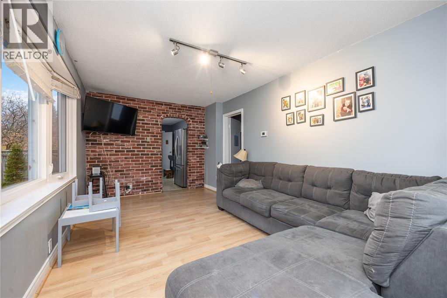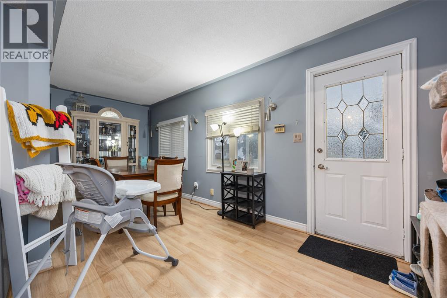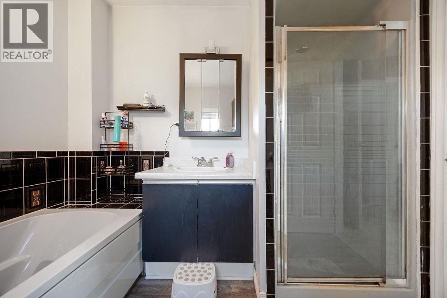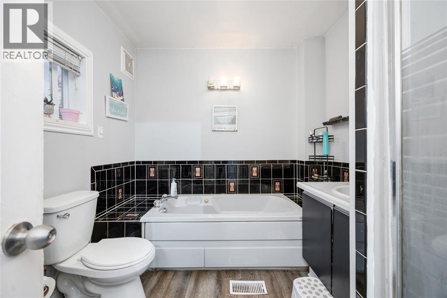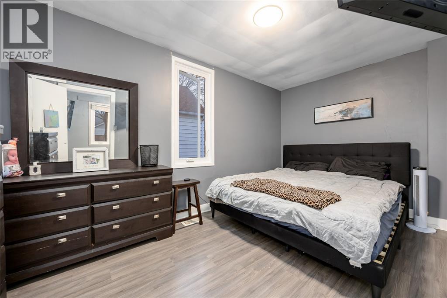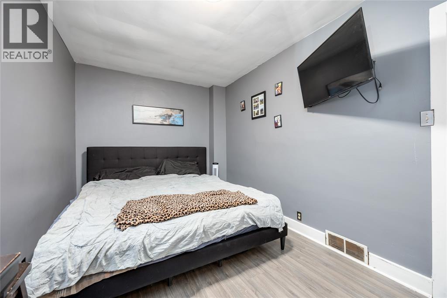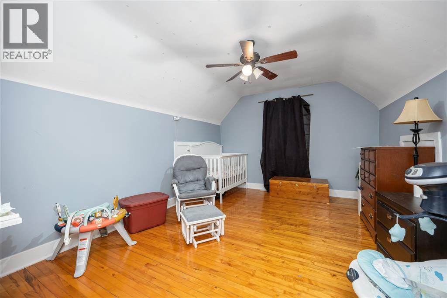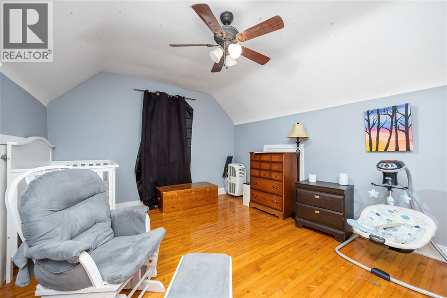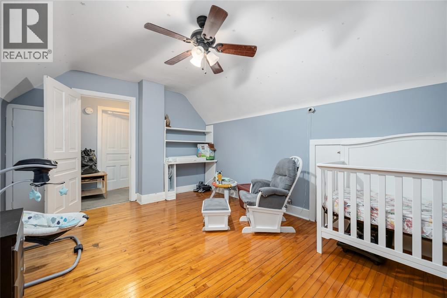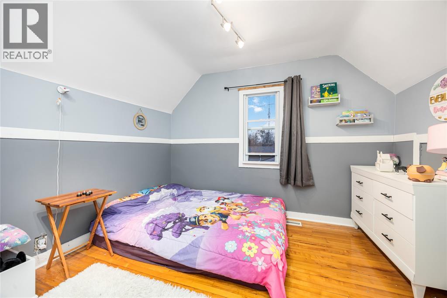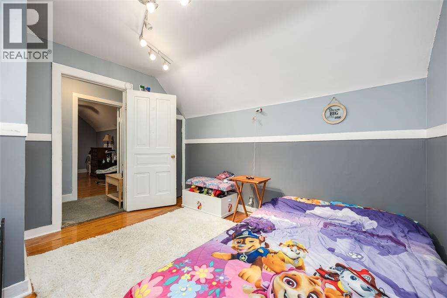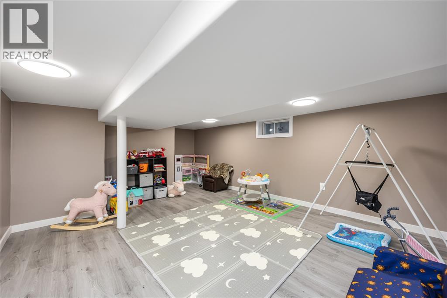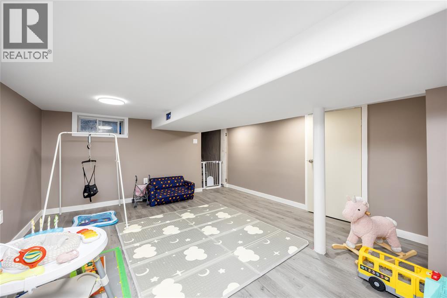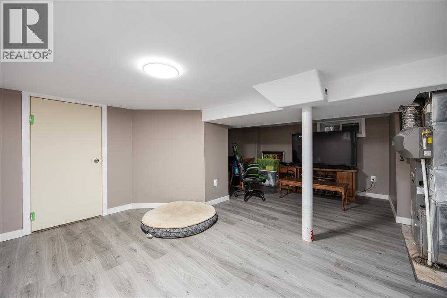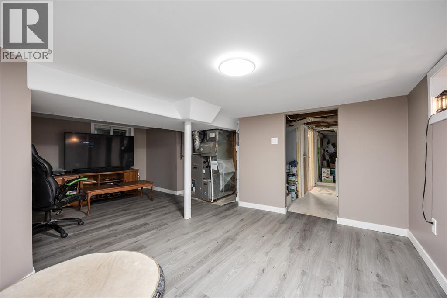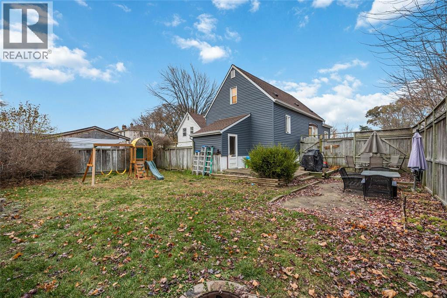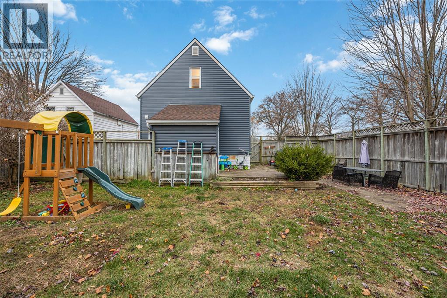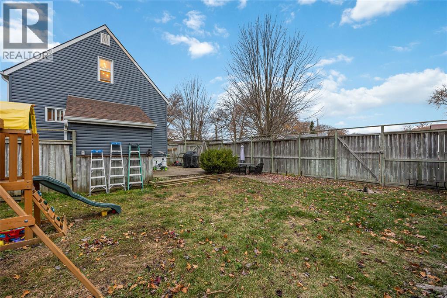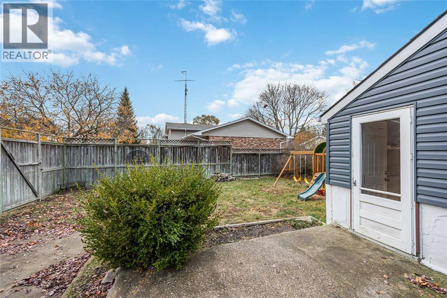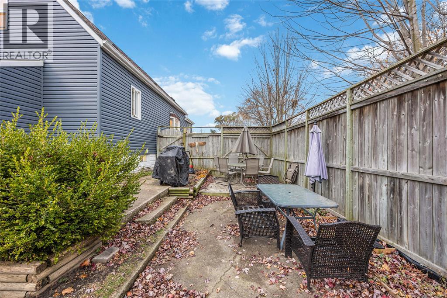3 Bedroom
1 Bathroom
Central Air Conditioning
Forced Air, Furnace
Landscaped
$339,000
HERE’S A GREAT OPPORTUNITY FOR FIRST-TIME BUYERS, FAMILIES, OR INVESTORS! This charming 1½-storey home sits on a corner lot with fenced backyard, perfect for kids, pets, or entertaining. Recent updates include new vinyl siding, giving the home fresh curb appeal. Inside you’ll find three spacious bedrooms and a large bathroom, plus bright living and dining areas that make everyday life easy. The finished basement adds lots of extra space for storage, recreation, or even the potential to add another bathroom. With central air, natural gas heating, and a turn-key setup, this home is ready to move right in. Close to shopping, playgrounds, and walking trails, it offers comfort, convenience, and room to grow — all at an affordable price. (id:47351)
Property Details
|
MLS® Number
|
25028907 |
|
Property Type
|
Single Family |
|
Features
|
Single Driveway |
Building
|
Bathroom Total
|
1 |
|
Bedrooms Above Ground
|
3 |
|
Bedrooms Total
|
3 |
|
Constructed Date
|
1905 |
|
Construction Style Attachment
|
Detached |
|
Cooling Type
|
Central Air Conditioning |
|
Exterior Finish
|
Aluminum/vinyl |
|
Flooring Type
|
Cushion/lino/vinyl |
|
Foundation Type
|
Block |
|
Heating Fuel
|
Natural Gas |
|
Heating Type
|
Forced Air, Furnace |
|
Stories Total
|
2 |
|
Type
|
House |
Land
|
Acreage
|
No |
|
Fence Type
|
Fence |
|
Landscape Features
|
Landscaped |
|
Size Irregular
|
53 X 113 / 0 Ac |
|
Size Total Text
|
53 X 113 / 0 Ac |
|
Zoning Description
|
R4 |
Rooms
| Level |
Type |
Length |
Width |
Dimensions |
|
Second Level |
Bedroom |
|
|
12 x 11 |
|
Second Level |
Bedroom |
|
|
15 x 11 |
|
Basement |
Living Room |
|
|
12.58 x 18 |
|
Main Level |
4pc Bathroom |
|
|
9.5 x 8 |
|
Main Level |
Bedroom |
|
|
9 x 15 |
|
Main Level |
Living Room |
|
|
17.5 x 10 |
|
Main Level |
Dining Room |
|
|
7.66 x 19.33 |
https://www.realtor.ca/real-estate/29108907/856-devine-street-sarnia
