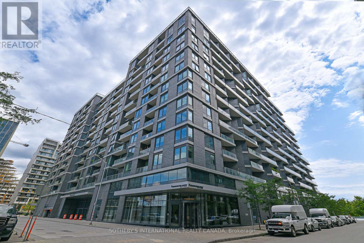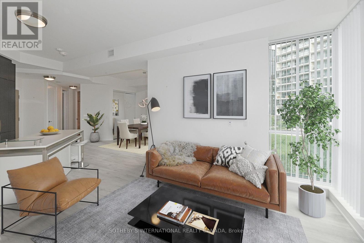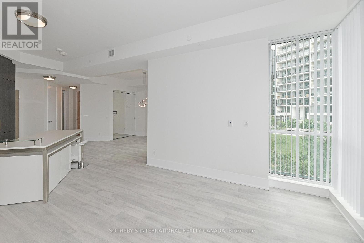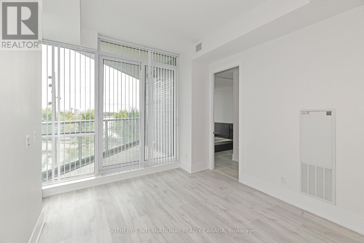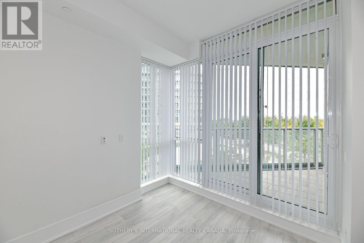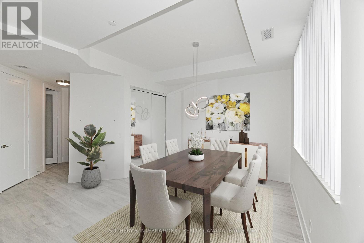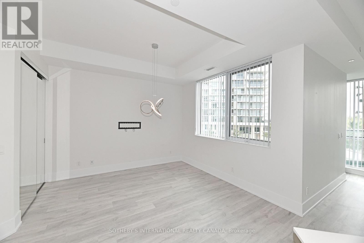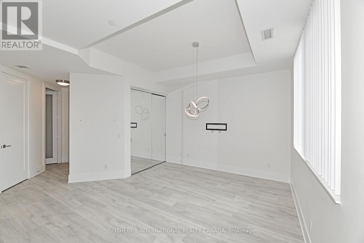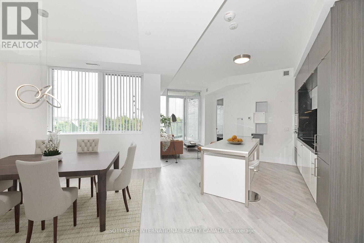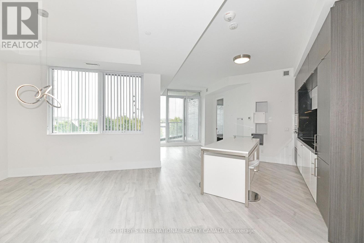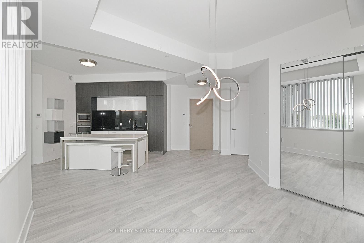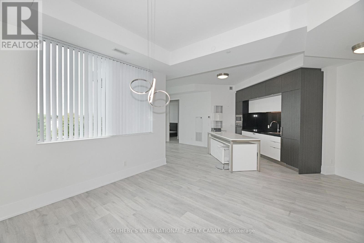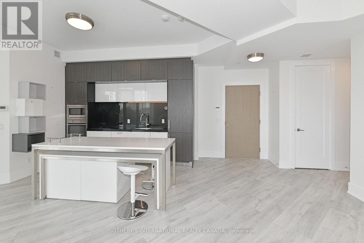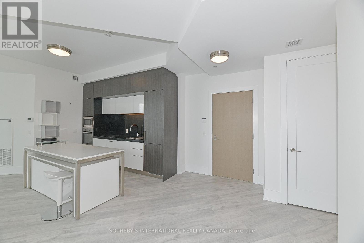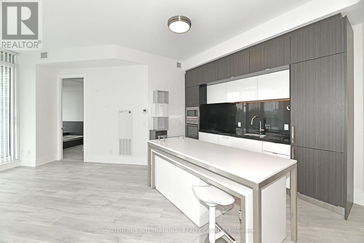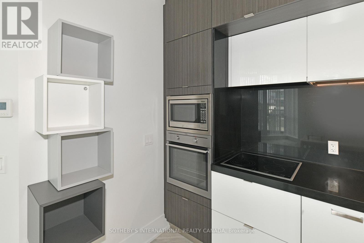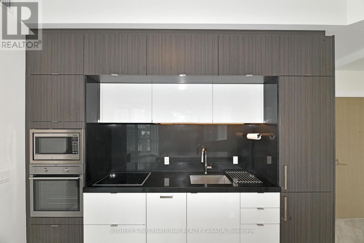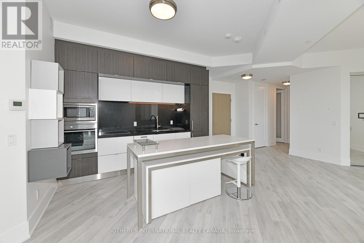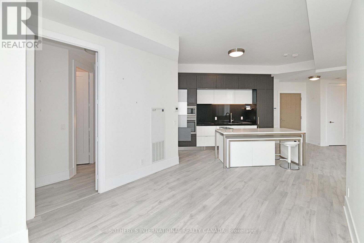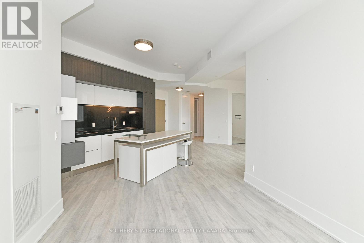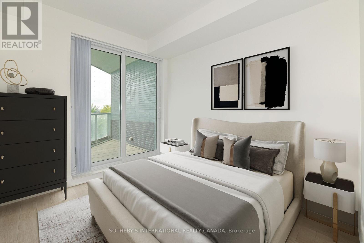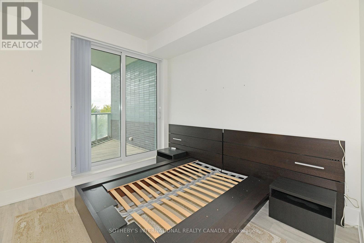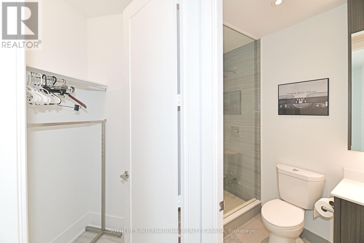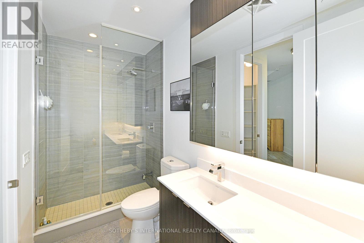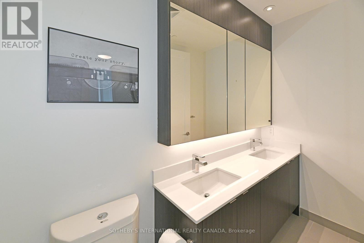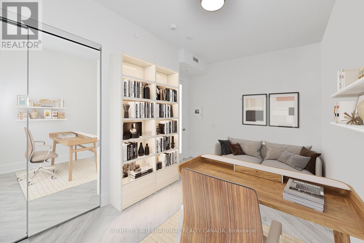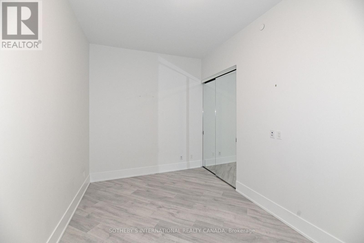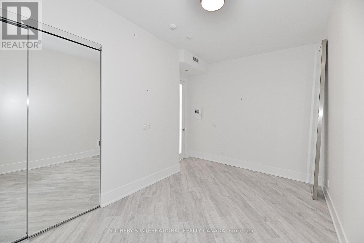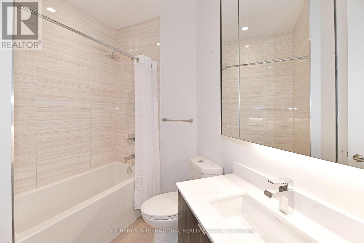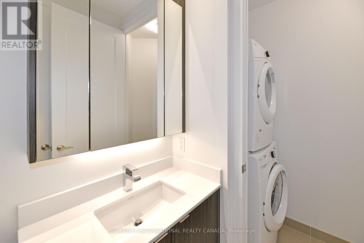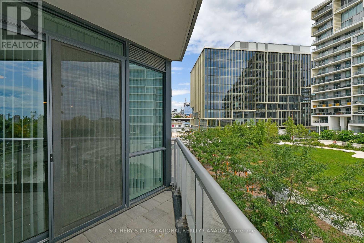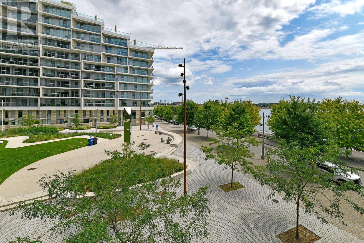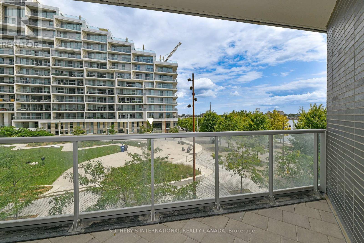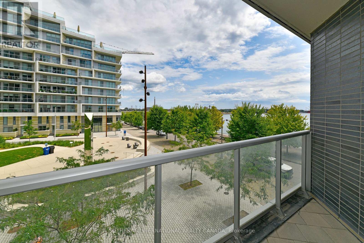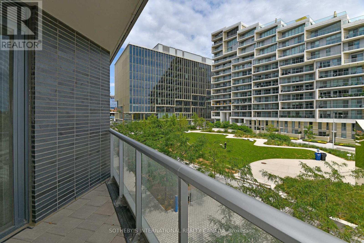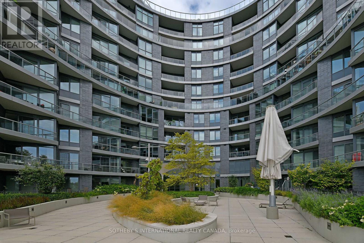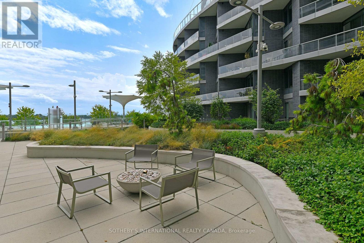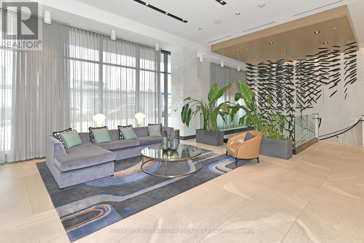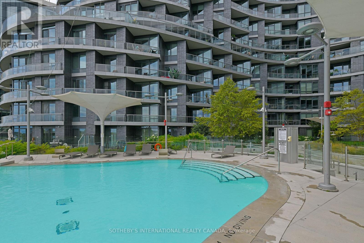3 Bedroom
2 Bathroom
1,000 - 1,199 ft2
Outdoor Pool
Central Air Conditioning
Forced Air
Waterfront
$4,200 Monthly
Discover Aquavista At Bayside, An Extraordinary Residential Gem By Tridel. This Stunning 2-Bedrooom+Den/2-Bath Plan Offers Approx 1,095 Sq.ft Of Lavish Living Space W/Soaring 9-10ft Ceilings, Engineered Grey Flooring Throughout & 2 Expansive Balconies Boasting Breathtaking South & East Views. Enjoy The Well-Designed Layout, Perfect For Entertaining Guests, And Luxuriate In The Private Quarters W/A Generous Primary Bedroom & 4-Pc Ensuite. The 2nd Bedroom, Den Area, Main 4-Pc Bath And Ensuite Laundry Complete The Plan. Experience Top-Notch Amenities: Including 24-Hour Concierge Service, Fitness Centre, Outdoor Pool, Sauna, Hot Tub, Common Rooftop Deck, Visitor Parking, Business Centre, Guest Suites, Media Room, Function Room, Outdoor Child Play Area, Outdoor Patio/Garden, Games Room, and Visitor Lounge. One U/G Pkg included. Explore This Waterfront Neighborhood, Such As The Harbourfront Centre, Centre Island, Sugar Beach, Rogers Centre, Ripley's Aquarium Of Canada, & CN Tower. With Nearby TTC Options & Gardiner Expwy, Accessing The City Center Is Convenient. pays for water, heat, central air conditioning and electricity. Basic internet included. (id:47351)
Property Details
|
MLS® Number
|
C12551800 |
|
Property Type
|
Single Family |
|
Community Name
|
Waterfront Communities C8 |
|
Amenities Near By
|
Park, Public Transit |
|
Community Features
|
Pets Allowed With Restrictions |
|
Features
|
Balcony |
|
Parking Space Total
|
1 |
|
Pool Type
|
Outdoor Pool |
|
Water Front Type
|
Waterfront |
Building
|
Bathroom Total
|
2 |
|
Bedrooms Above Ground
|
2 |
|
Bedrooms Below Ground
|
1 |
|
Bedrooms Total
|
3 |
|
Amenities
|
Security/concierge, Exercise Centre, Sauna, Recreation Centre |
|
Appliances
|
Dishwasher, Dryer, Microwave, Oven, Stove, Washer, Whirlpool, Window Coverings, Refrigerator |
|
Basement Type
|
None |
|
Cooling Type
|
Central Air Conditioning |
|
Exterior Finish
|
Concrete |
|
Heating Fuel
|
Natural Gas |
|
Heating Type
|
Forced Air |
|
Size Interior
|
1,000 - 1,199 Ft2 |
|
Type
|
Apartment |
Parking
Land
|
Acreage
|
No |
|
Land Amenities
|
Park, Public Transit |
Rooms
| Level |
Type |
Length |
Width |
Dimensions |
|
Flat |
Foyer |
|
|
Measurements not available |
|
Flat |
Living Room |
3.96 m |
3.2 m |
3.96 m x 3.2 m |
|
Flat |
Dining Room |
3.96 m |
3.2 m |
3.96 m x 3.2 m |
|
Flat |
Kitchen |
3.66 m |
2.74 m |
3.66 m x 2.74 m |
|
Flat |
Primary Bedroom |
3.66 m |
3.35 m |
3.66 m x 3.35 m |
|
Flat |
Bedroom 2 |
3.84 m |
3.35 m |
3.84 m x 3.35 m |
|
Flat |
Den |
4.57 m |
2.74 m |
4.57 m x 2.74 m |
|
Flat |
Other |
4.26 m |
3.05 m |
4.26 m x 3.05 m |
|
Flat |
Other |
4.57 m |
3.5 m |
4.57 m x 3.5 m |
https://www.realtor.ca/real-estate/29110789/217-1-edgewater-drive-toronto-waterfront-communities-waterfront-communities-c8
