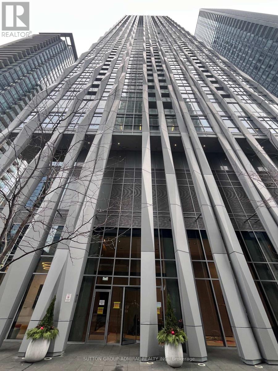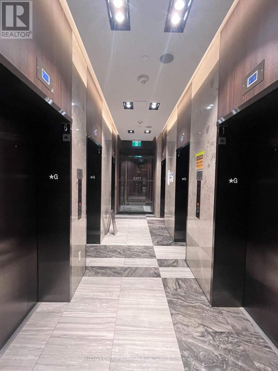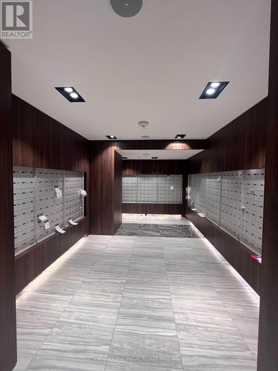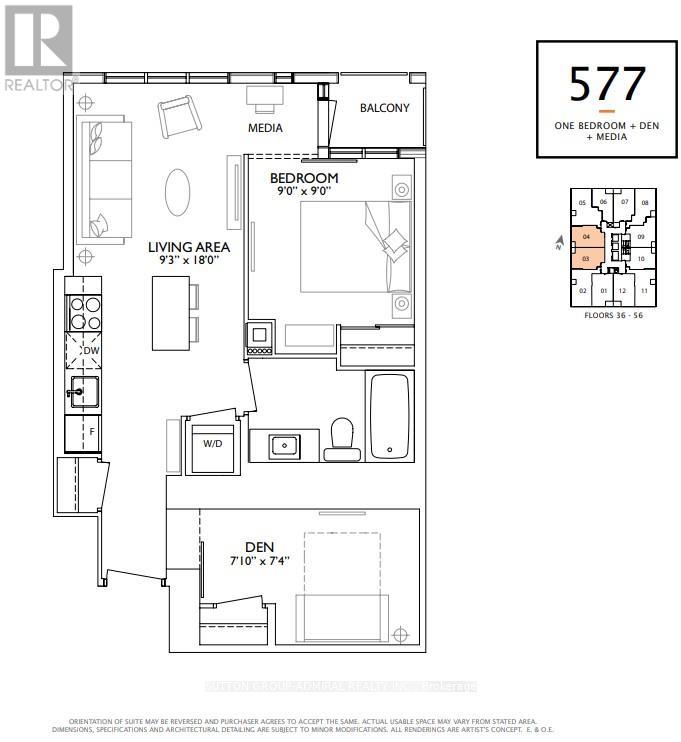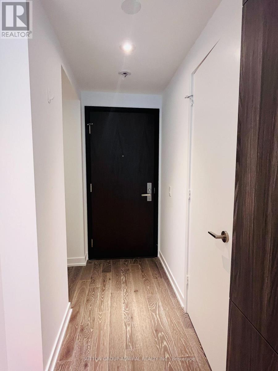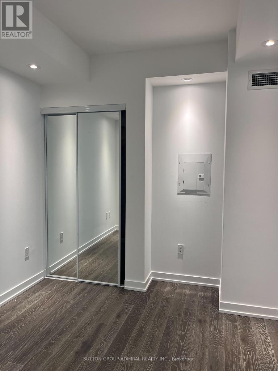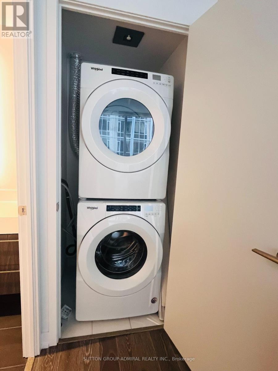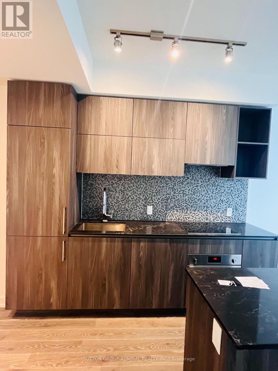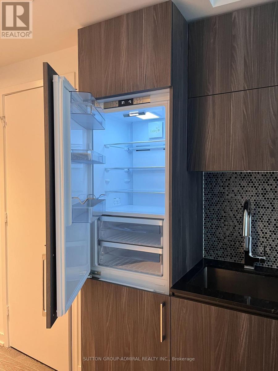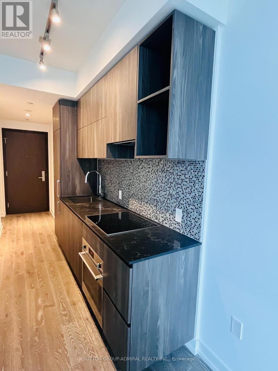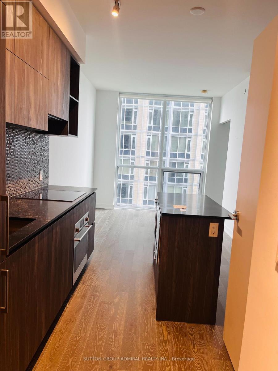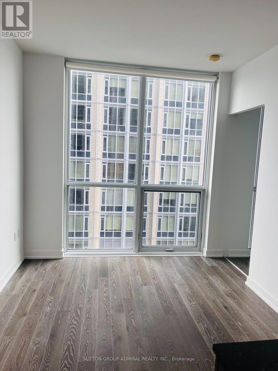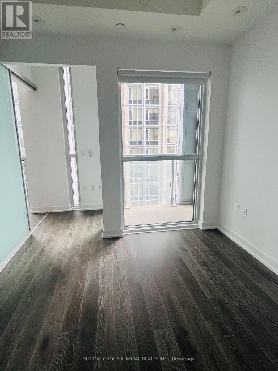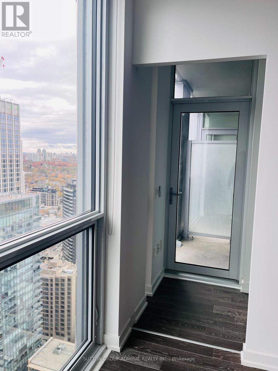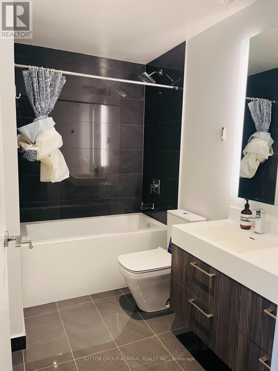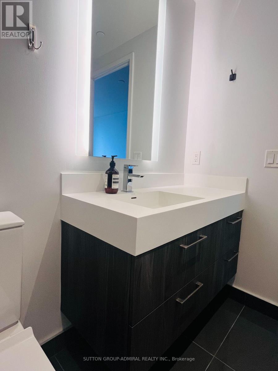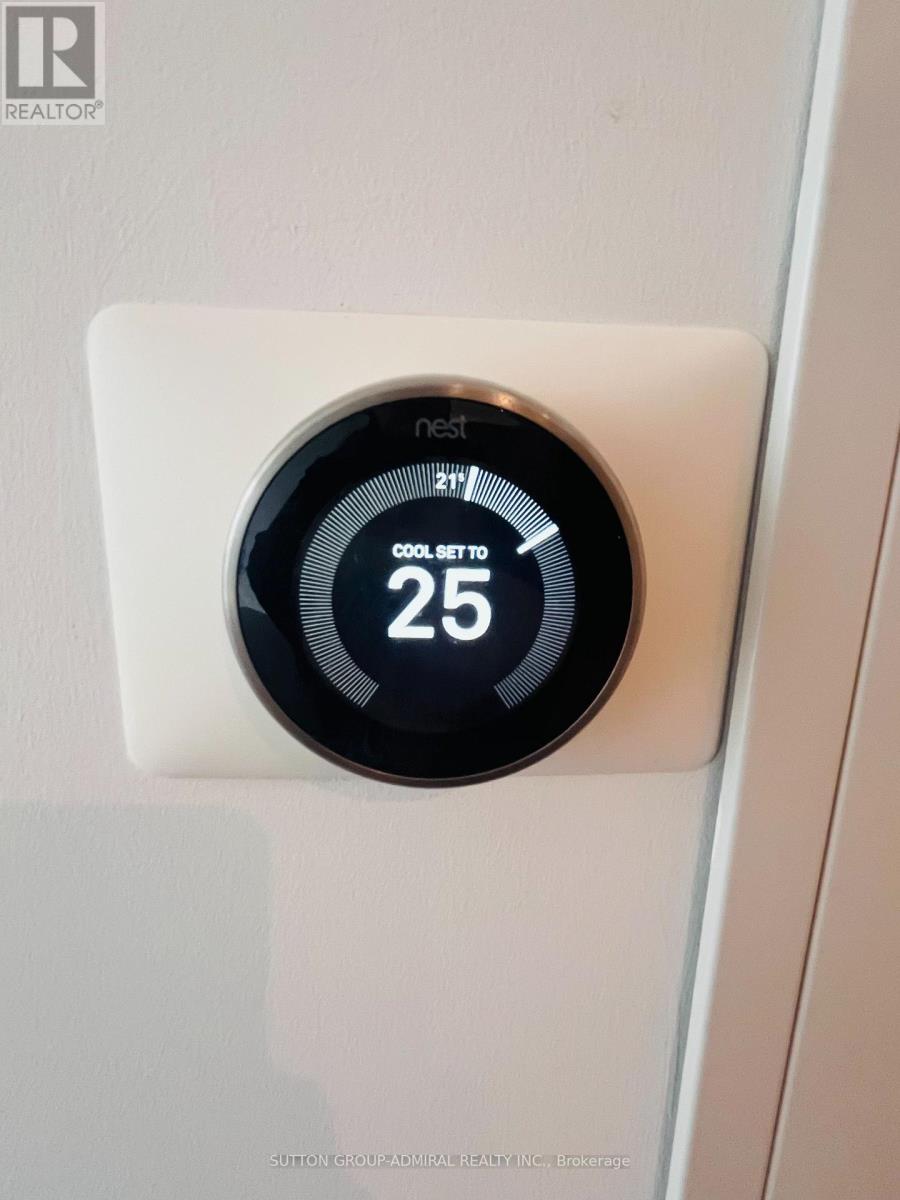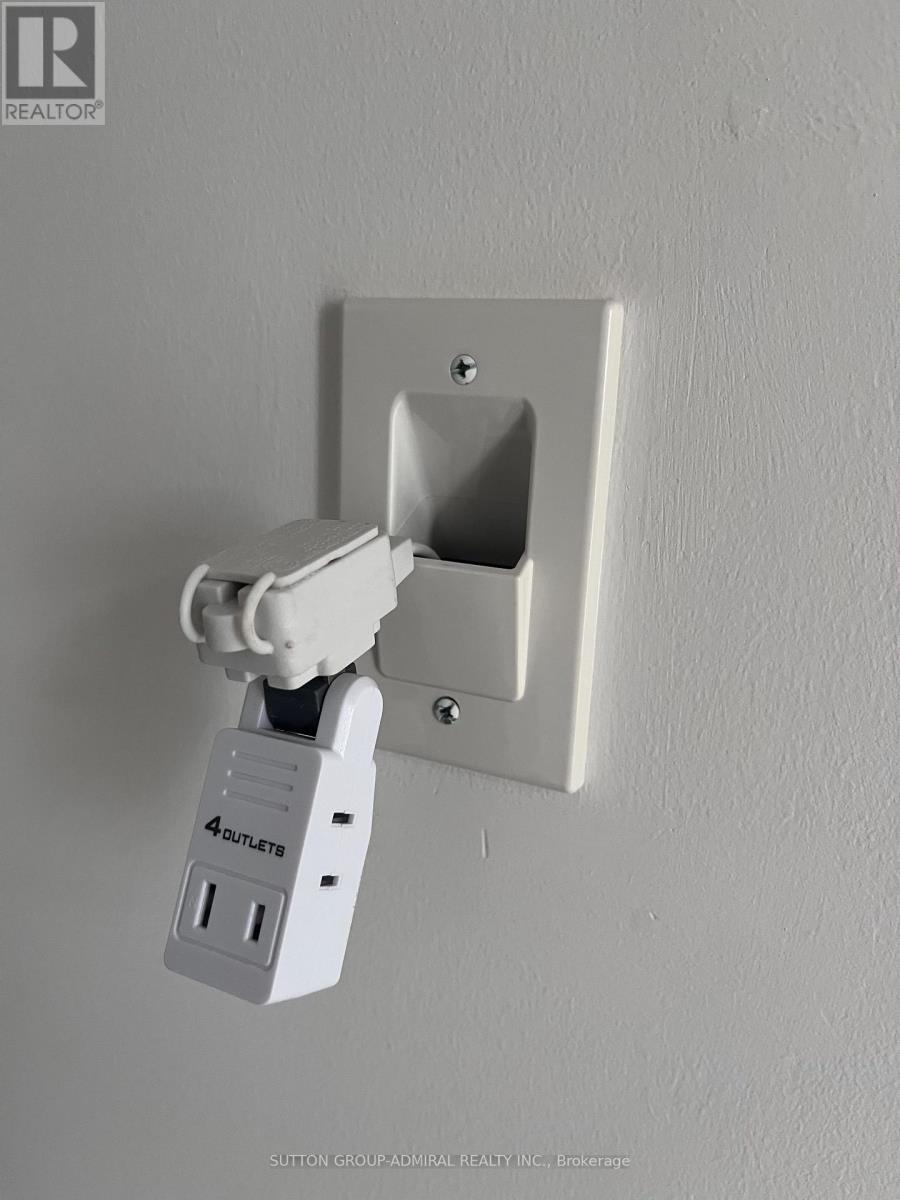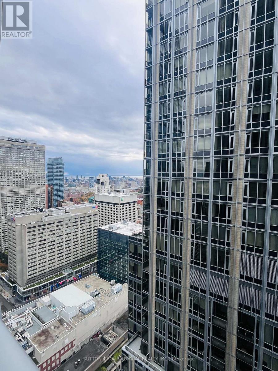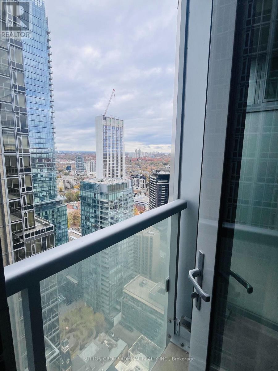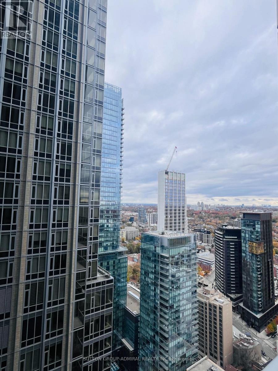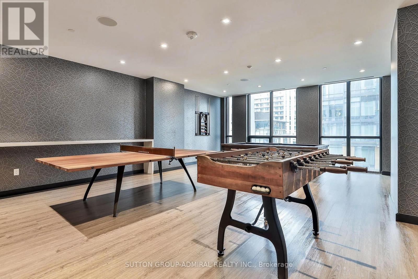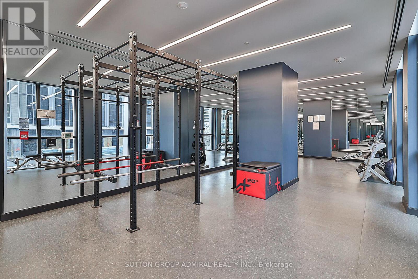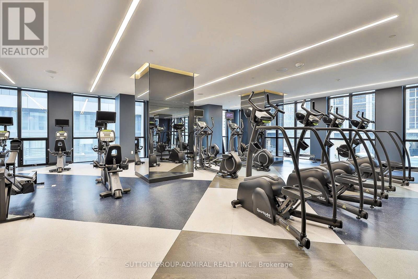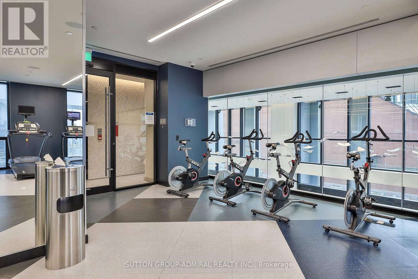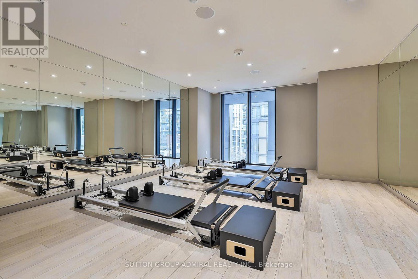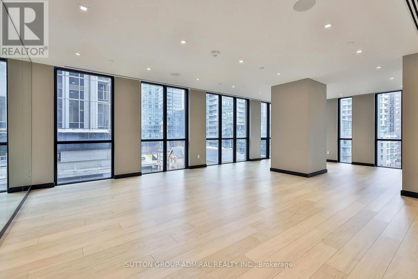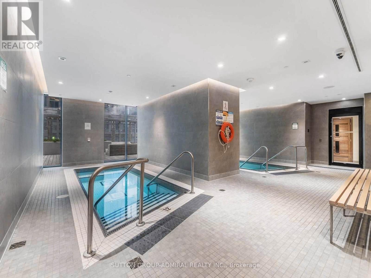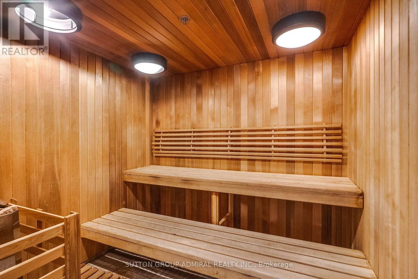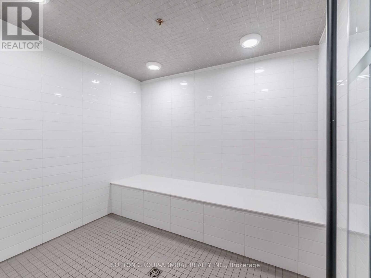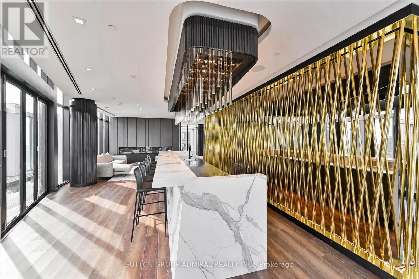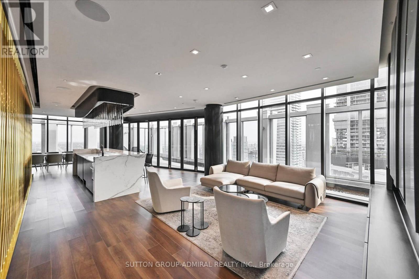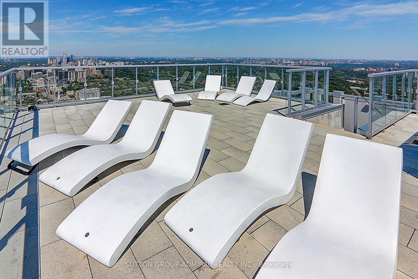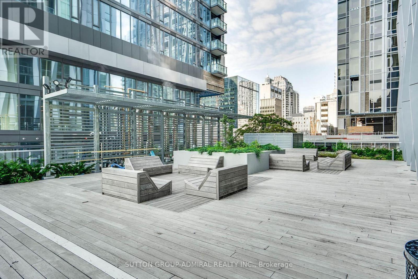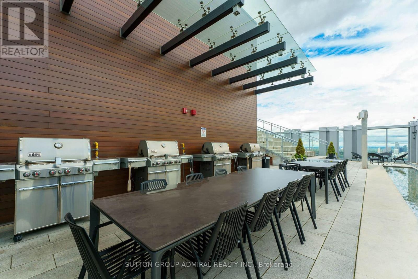2 Bedroom
1 Bathroom
500 - 599 ft2
Outdoor Pool
Central Air Conditioning
Forced Air
$2,700 Monthly
Welcome to Yorkville Luxury Condo Living! Most Prestige Downtown Living at Its Finest! Vacant and Move In Ready Spacious 1 BR + Den Unit with Plenty of Natural Light! The Den Is A Formal Room and Has Double Doors, Closet and Can Be Turned Into An Office/Bedroom, Ultimate Privacy and Sound Proof. Dimmed LED Lights in Den. European-Style Custom Cabinetry Throughout Kitchen; Back Splash, Central Island; 9 Foot Ceilings Throughout. Locker Is Also Included For Added Storage Space. State of the Art Amenities Such As; Outdoor Infinity Pools, Indoor Gym, Cold Plunge & Steam/Sauna, Whirlpool, Party Room, Walking Distance to Yonge & Bloor Subway, U of T, Library, Shopping and More! (id:47351)
Property Details
|
MLS® Number
|
C12553210 |
|
Property Type
|
Single Family |
|
Community Name
|
Annex |
|
Community Features
|
Pets Allowed With Restrictions |
|
Features
|
Balcony, Carpet Free |
|
Pool Type
|
Outdoor Pool |
Building
|
Bathroom Total
|
1 |
|
Bedrooms Above Ground
|
1 |
|
Bedrooms Below Ground
|
1 |
|
Bedrooms Total
|
2 |
|
Amenities
|
Exercise Centre, Sauna, Party Room, Recreation Centre, Security/concierge, Storage - Locker |
|
Appliances
|
Dishwasher, Dryer, Stove, Washer, Refrigerator |
|
Basement Type
|
None |
|
Cooling Type
|
Central Air Conditioning |
|
Exterior Finish
|
Concrete |
|
Heating Fuel
|
Natural Gas |
|
Heating Type
|
Forced Air |
|
Size Interior
|
500 - 599 Ft2 |
|
Type
|
Apartment |
Parking
Land
Rooms
| Level |
Type |
Length |
Width |
Dimensions |
|
Flat |
Living Room |
5.48 m |
2.83 m |
5.48 m x 2.83 m |
|
Flat |
Dining Room |
5.48 m |
2.83 m |
5.48 m x 2.83 m |
|
Flat |
Kitchen |
5.48 m |
2.83 m |
5.48 m x 2.83 m |
|
Flat |
Primary Bedroom |
2.74 m |
2.74 m |
2.74 m x 2.74 m |
|
Flat |
Den |
2.16 m |
2.1 m |
2.16 m x 2.1 m |
https://www.realtor.ca/real-estate/29112322/3603-1-yorkville-avenue-toronto-annex-annex
