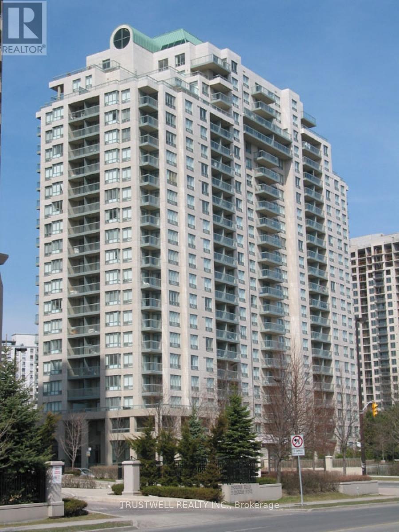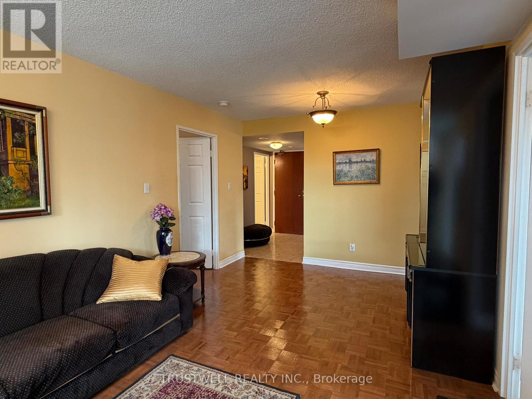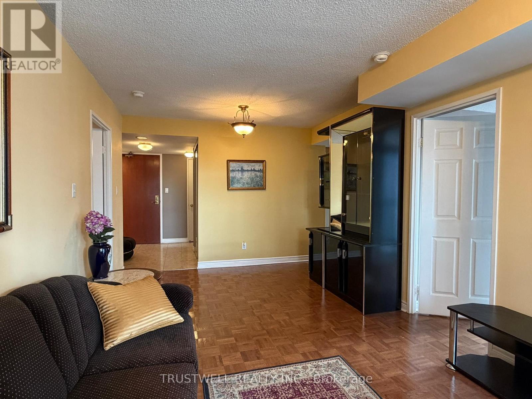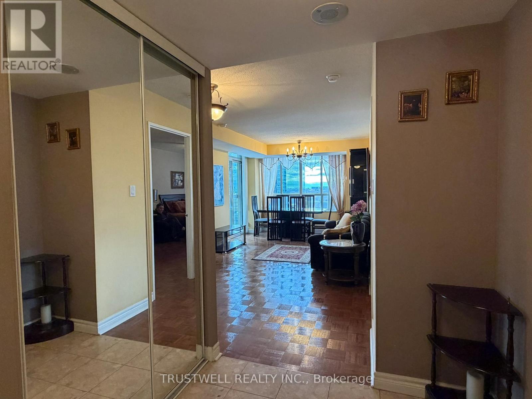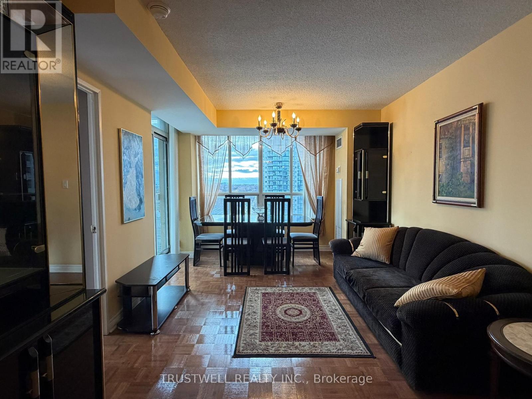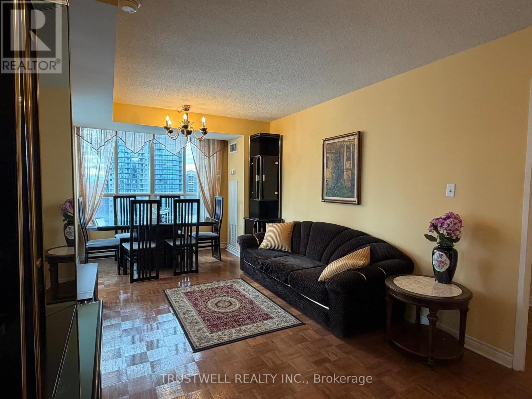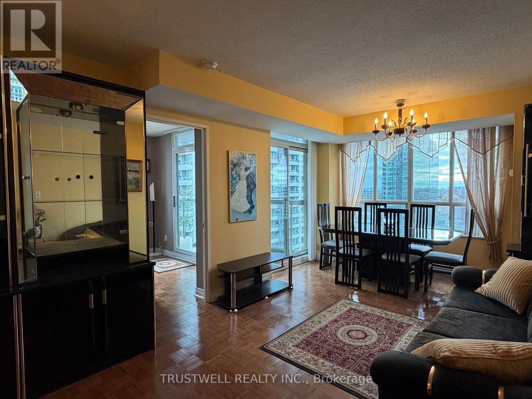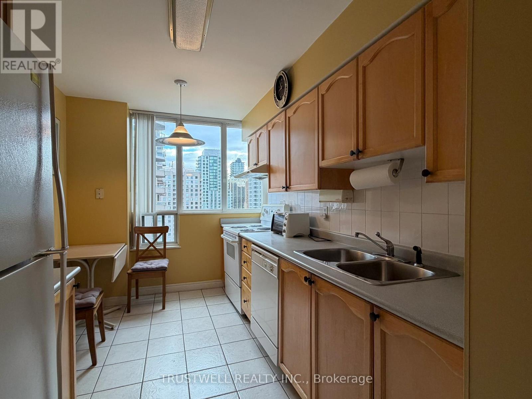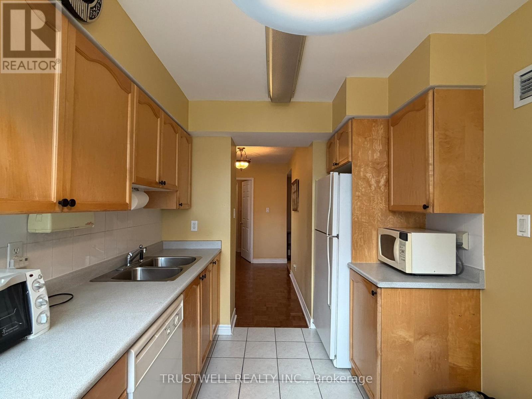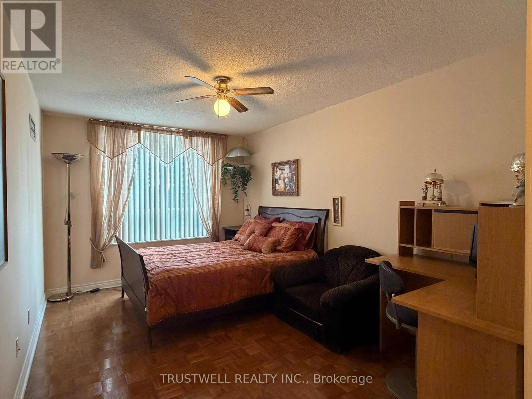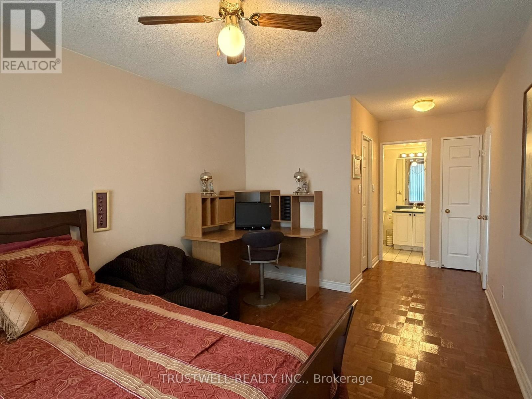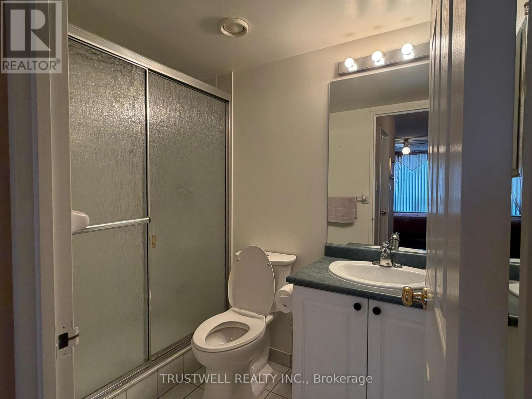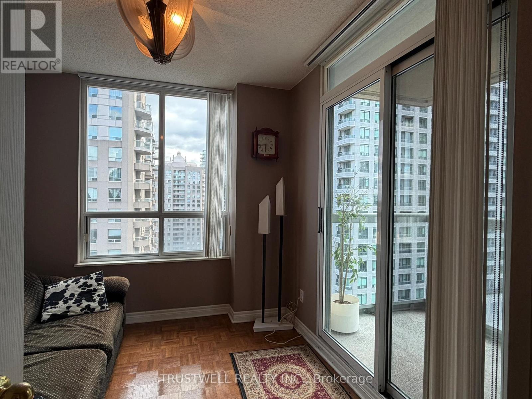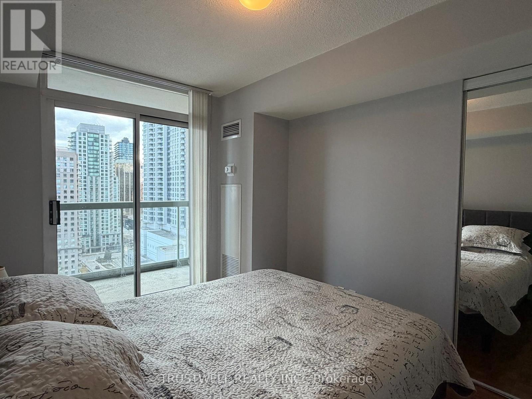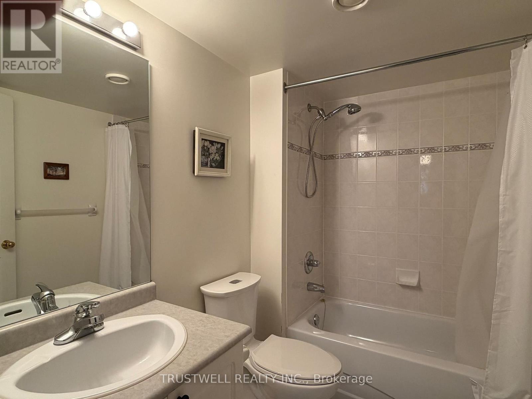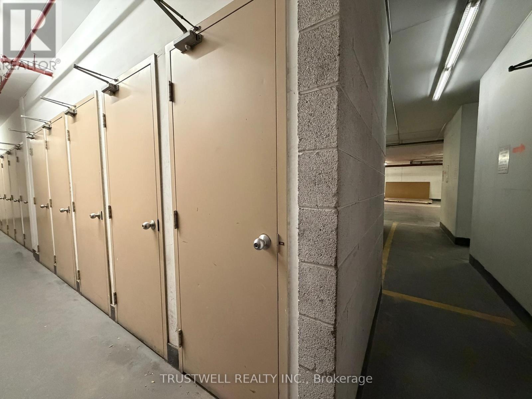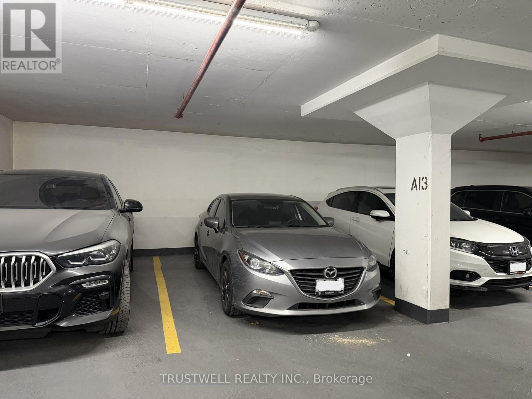3 Bedroom
2 Bathroom
1,000 - 1,199 ft2
Central Air Conditioning
Forced Air
$3,500 Monthly
Available immediate. Parking, furnished (furniture can be removed); 2 BR + den with 2 bathrooms. Utilities included in rent (heating, hydro, and water). Walk and minutes to TTC subway, grocery shopping, restaurants, and other amenities. Refundable key deposit. Move-in condition. Appointment required for showings. Students welcome. No pets. Non-smoker. Includes parking "Existing furniture can be included or removed"; Any other building amenities (id:47351)
Property Details
|
MLS® Number
|
C12553414 |
|
Property Type
|
Single Family |
|
Community Name
|
Willowdale East |
|
Community Features
|
Pets Allowed With Restrictions |
|
Features
|
Balcony, In Suite Laundry |
|
Parking Space Total
|
1 |
Building
|
Bathroom Total
|
2 |
|
Bedrooms Above Ground
|
2 |
|
Bedrooms Below Ground
|
1 |
|
Bedrooms Total
|
3 |
|
Appliances
|
Garage Door Opener Remote(s), Dishwasher, Microwave, Oven, Stove, Refrigerator |
|
Basement Type
|
None |
|
Cooling Type
|
Central Air Conditioning |
|
Exterior Finish
|
Concrete |
|
Heating Fuel
|
Natural Gas |
|
Heating Type
|
Forced Air |
|
Size Interior
|
1,000 - 1,199 Ft2 |
|
Type
|
Apartment |
Parking
Land
Rooms
| Level |
Type |
Length |
Width |
Dimensions |
|
Flat |
Living Room |
6.499 m |
3.164 m |
6.499 m x 3.164 m |
|
Flat |
Dining Room |
6.499 m |
3.164 m |
6.499 m x 3.164 m |
|
Flat |
Kitchen |
2.44 m |
3.59 m |
2.44 m x 3.59 m |
|
Flat |
Den |
3.032 m |
2.493 m |
3.032 m x 2.493 m |
|
Flat |
Primary Bedroom |
3.042 m |
6.352 m |
3.042 m x 6.352 m |
|
Flat |
Bedroom 2 |
2.76 m |
3.63 m |
2.76 m x 3.63 m |
https://www.realtor.ca/real-estate/29112685/2112-28-empress-avenue-toronto-willowdale-east-willowdale-east
