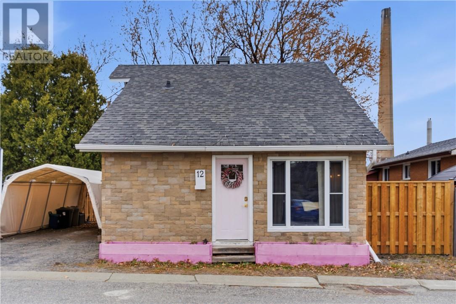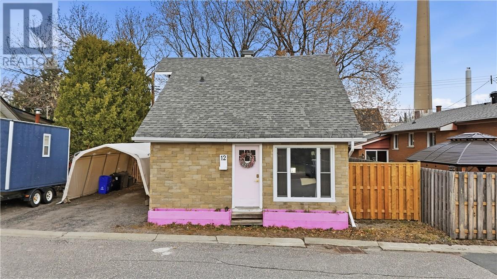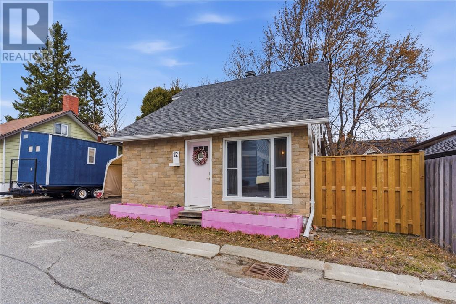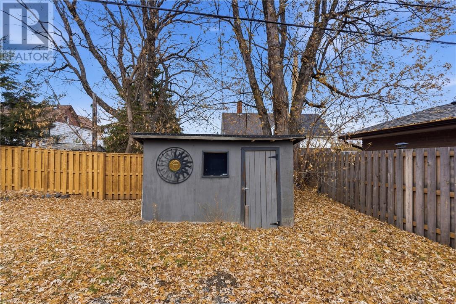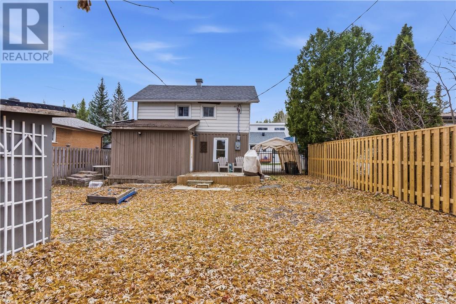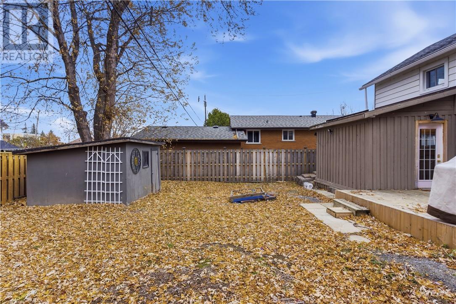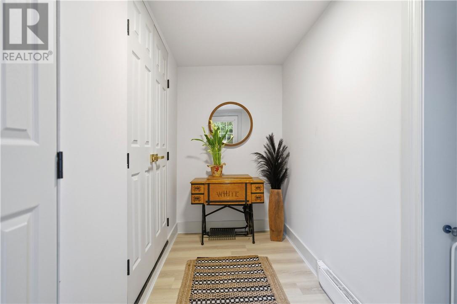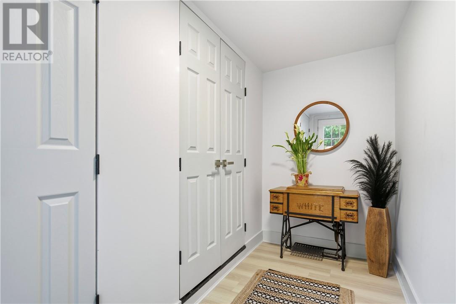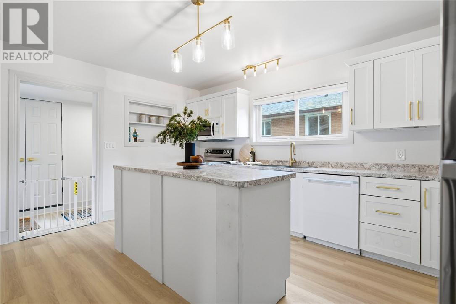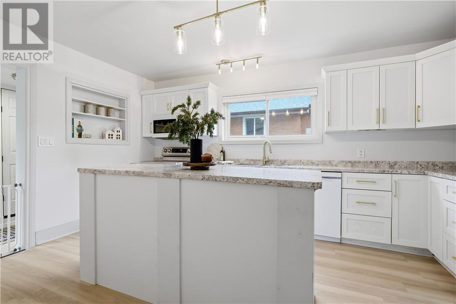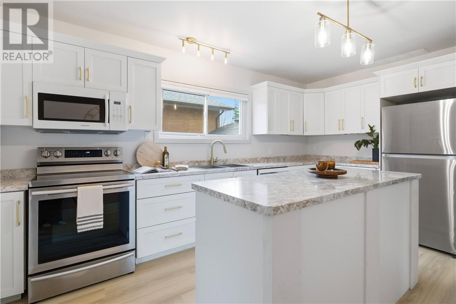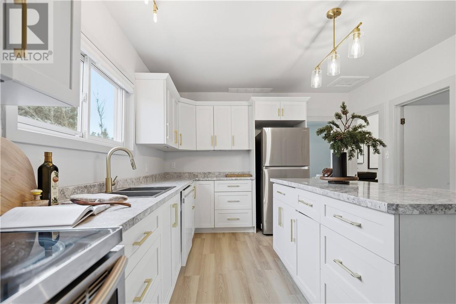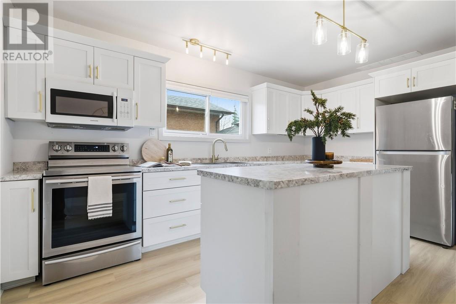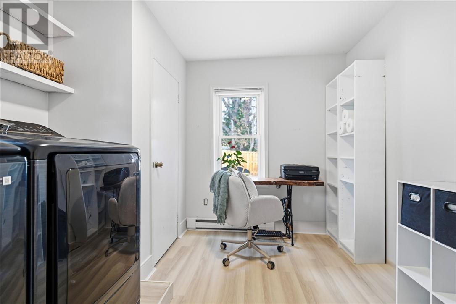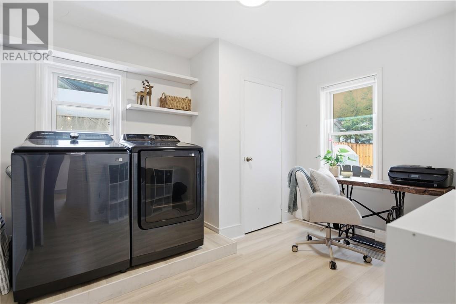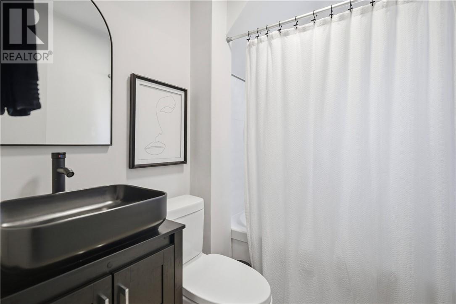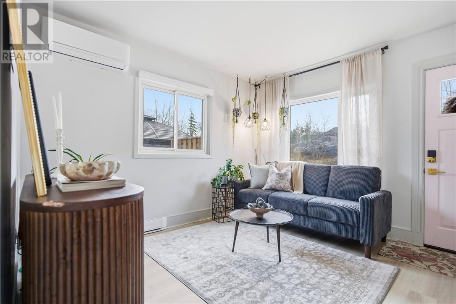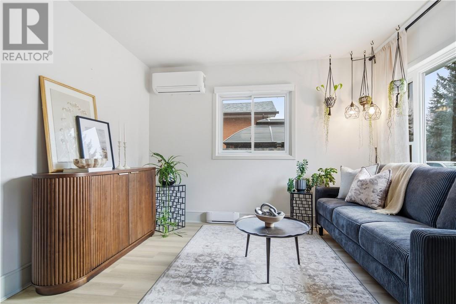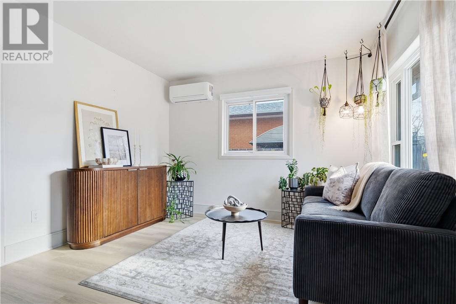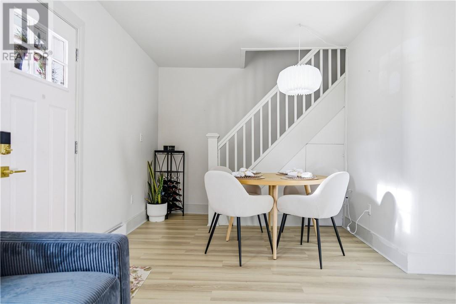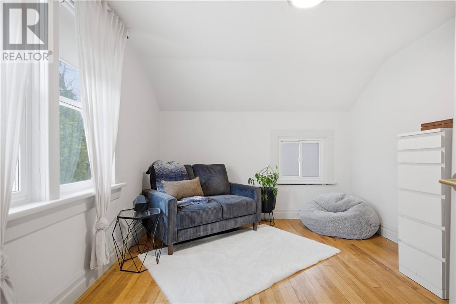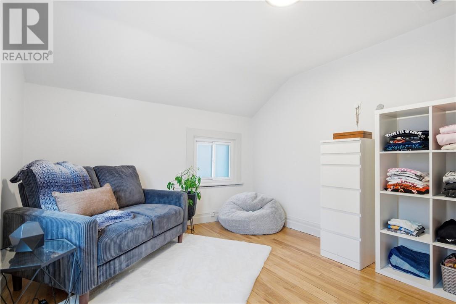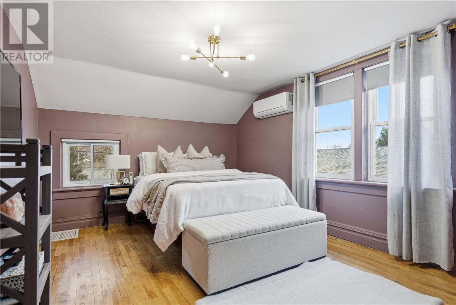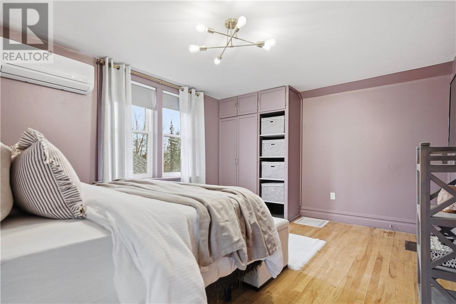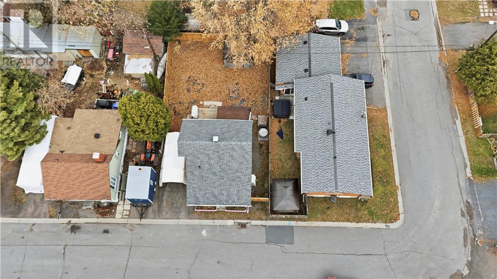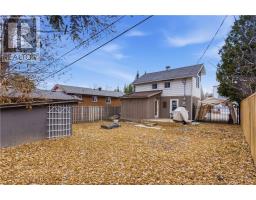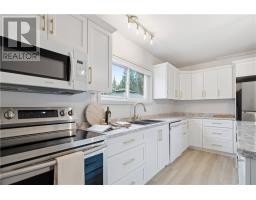3 Bedroom
1 Bathroom
Baseboard Heaters
$325,000
Tucked away on a quiet pocket street in Copper Cliff, 12 Norite Street seamlessly pairs early-1900s charm with modern updates completed in 2025. This inviting 1.5-storey home features a bright, functional layout starting with an updated kitchen complete with a large centre island. The spacious living room is flooded with natural light, creating a warm and comfortable space for everyday living or entertaining. The main floor includes a convenient bedroom with in-suite laundry, a four-piece bathroom, and a practical mudroom that adds valuable storage, and even offers the perfect spot to relocate the laundry if desired. Upstairs, you’ll find two generous bedrooms plus a flexible bonus room ideal for storage or a dressing area. Situated on a fully fenced in lot in a peaceful, well-established community, this home delivers the perfect balance of character, comfort, and convenience. A standout opportunity for first-time buyers, downsizers, or anyone looking for an affordable, move-in-ready home. Copper Cliff sits just 4 km from Sudbury’s South End and is renowned for its hallmark streets, small-town charm, and enduring appeal. Recent Updates include: 2 ductless heat pumps, bathroom update, new electrical panel & wiring under the house, washer & dryer appliances, and freshly painted throughout with new laminate flooring on the main floor. (id:47351)
Property Details
|
MLS® Number
|
2125667 |
|
Property Type
|
Single Family |
|
Equipment Type
|
Water Heater |
|
Rental Equipment Type
|
Water Heater |
|
Road Type
|
Paved Road |
|
Storage Type
|
Storage Shed |
Building
|
Bathroom Total
|
1 |
|
Bedrooms Total
|
3 |
|
Basement Type
|
None |
|
Exterior Finish
|
Vinyl, Wood |
|
Flooring Type
|
Laminate |
|
Heating Type
|
Baseboard Heaters |
|
Roof Material
|
Asphalt Shingle |
|
Roof Style
|
Unknown |
|
Stories Total
|
2 |
|
Type
|
House |
|
Utility Water
|
Municipal Water |
Parking
Land
|
Acreage
|
No |
|
Sewer
|
Municipal Sewage System |
|
Size Total Text
|
Under 1/2 Acre |
|
Zoning Description
|
R1-5 |
Rooms
| Level |
Type |
Length |
Width |
Dimensions |
|
Second Level |
Storage |
|
|
16'1"" x 6'8"" |
|
Second Level |
Bedroom |
|
|
16'1"" x 6'8"" |
|
Second Level |
Bedroom |
|
|
12'0"" x 10'3"" |
|
Main Level |
4pc Bathroom |
|
|
7'2"" x 5'2"" |
|
Main Level |
Bedroom |
|
|
9'8"" x 11'7"" |
|
Main Level |
Kitchen |
|
|
11'1"" x 15'3"" |
|
Main Level |
Living Room/dining Room |
|
|
11'4"" x 19'11"" |
https://www.realtor.ca/real-estate/29112960/12-norite-street-copper-cliff
