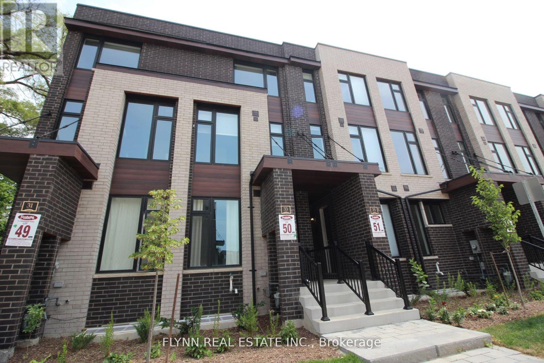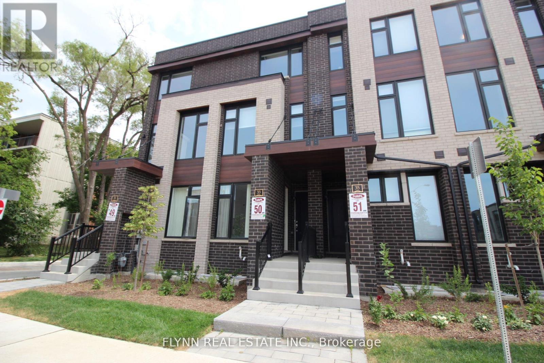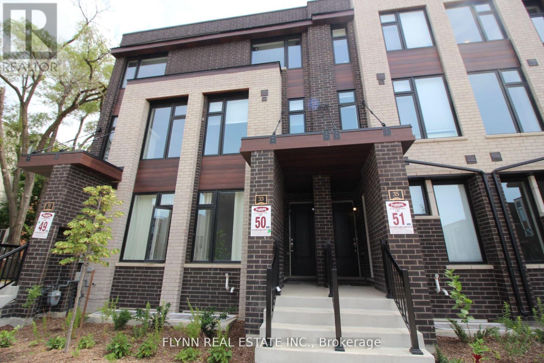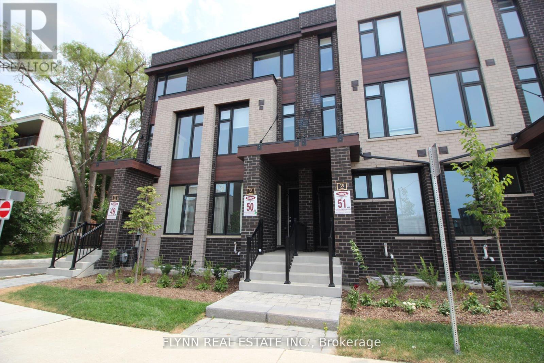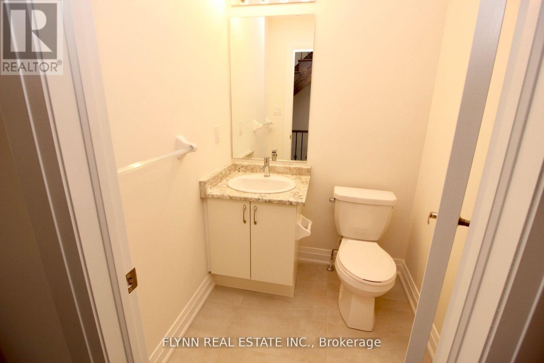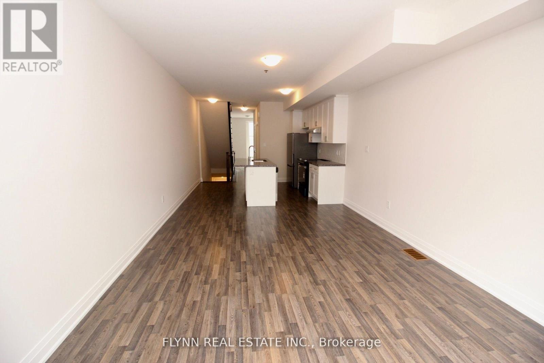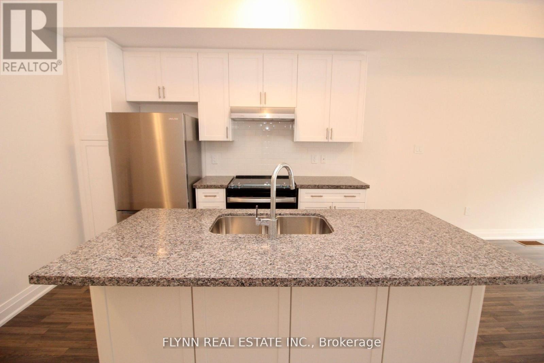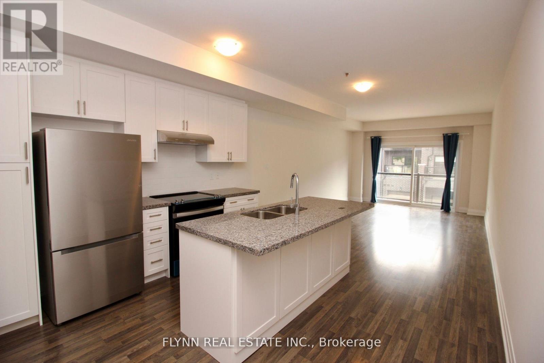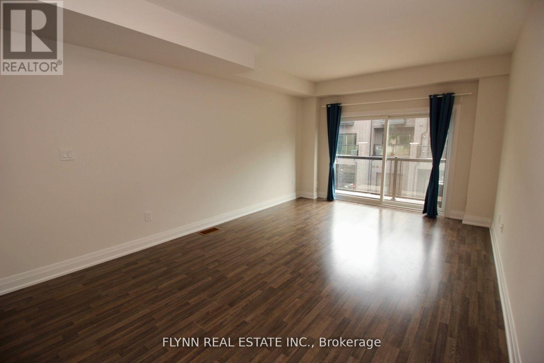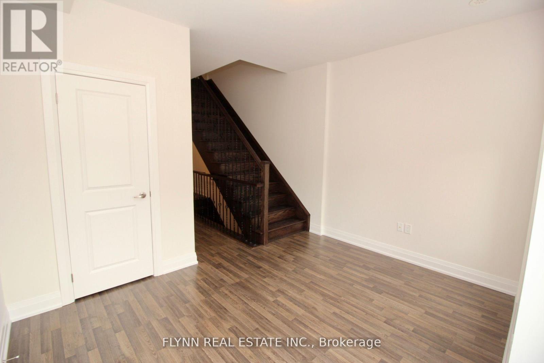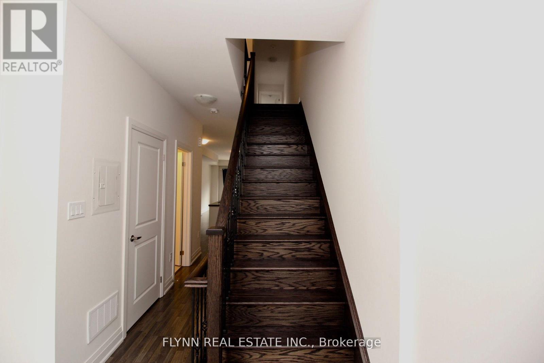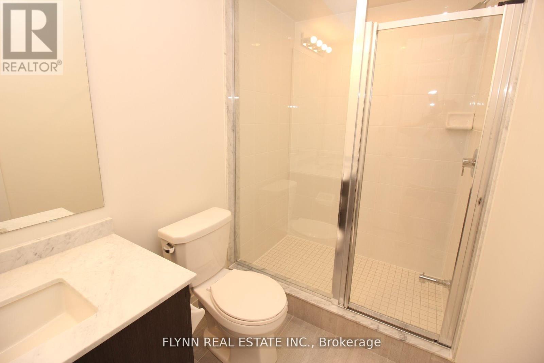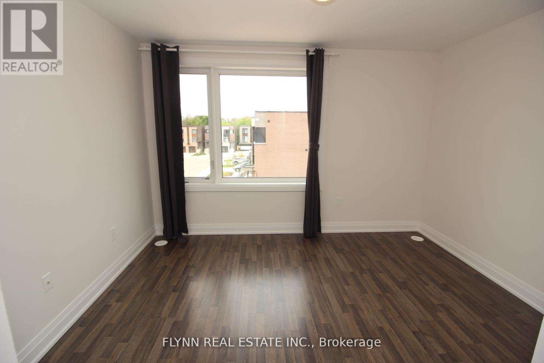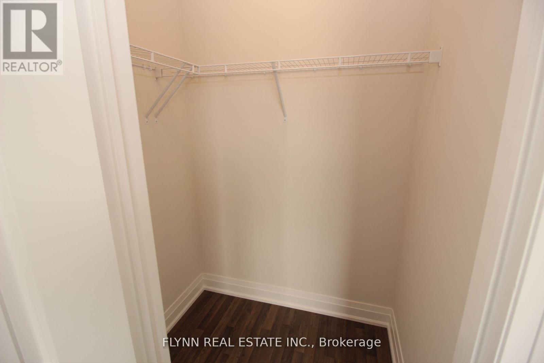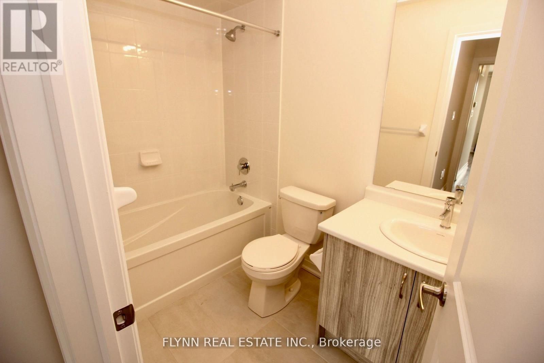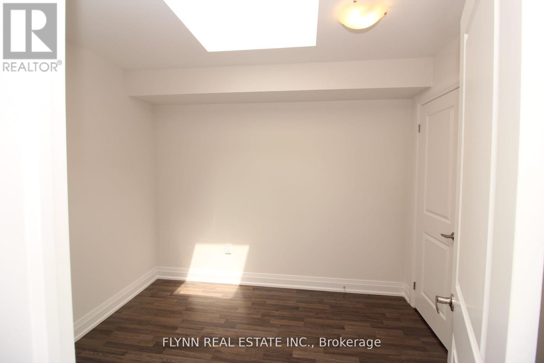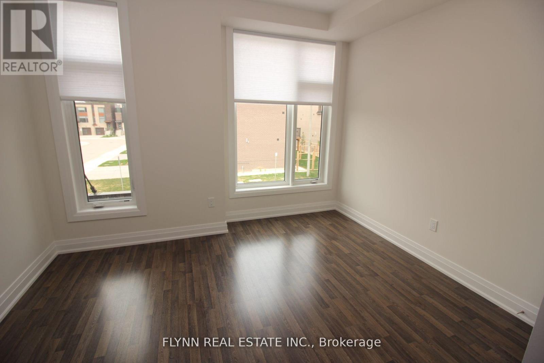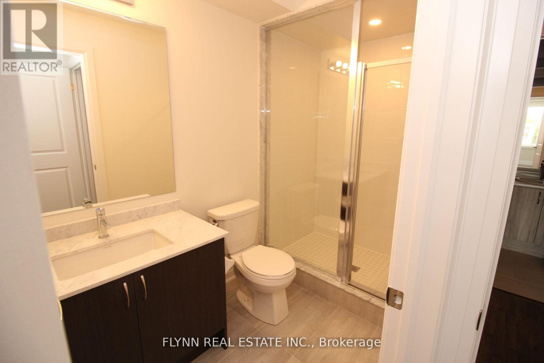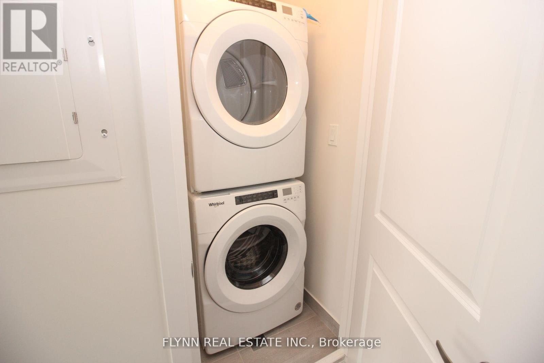3 Bedroom
3 Bathroom
1,100 - 1,500 ft2
Fireplace
Central Air Conditioning
Forced Air
$3,300 Monthly
Spacious three-bedroom, 2.5-bathroom townhome offers modern living in a prime location. The open-concept main floor seamlessly blends the kitchen, living, and dining areas, providing a bright and airy space with tons of natural light. The kitchen is equipped with stainless steel appliances (fridge, stove, and dishwasher), and a stacked washer/dryer is conveniently located on the main floor. The master bedroom features an ensuite, while the two additional spacious bedrooms each offer unique features-one with a private balcony and the other with a skylight. Outdoor space is further enhanced by a balcony off the main living area, perfect for relaxation. The unit includes two parking spaces (one garage and one driveway) and will be professionally cleaned before move-in. Situated in a well-connected area, residents benefit from proximity to highways, shopping centres, restaurants, parks, and top-rated schools, making it an excellent choice for families and professionals alike. (id:47351)
Property Details
|
MLS® Number
|
W12556562 |
|
Property Type
|
Single Family |
|
Community Name
|
Rustic |
|
Amenities Near By
|
Hospital, Park, Schools |
|
Community Features
|
School Bus |
|
Equipment Type
|
Water Heater |
|
Parking Space Total
|
2 |
|
Rental Equipment Type
|
Water Heater |
|
View Type
|
View |
Building
|
Bathroom Total
|
3 |
|
Bedrooms Above Ground
|
3 |
|
Bedrooms Total
|
3 |
|
Age
|
New Building |
|
Basement Development
|
Finished |
|
Basement Type
|
N/a (finished) |
|
Construction Style Attachment
|
Attached |
|
Cooling Type
|
Central Air Conditioning |
|
Exterior Finish
|
Brick, Concrete |
|
Fireplace Present
|
Yes |
|
Foundation Type
|
Poured Concrete |
|
Half Bath Total
|
1 |
|
Heating Fuel
|
Natural Gas |
|
Heating Type
|
Forced Air |
|
Stories Total
|
3 |
|
Size Interior
|
1,100 - 1,500 Ft2 |
|
Type
|
Row / Townhouse |
|
Utility Water
|
Municipal Water |
Parking
Land
|
Acreage
|
No |
|
Land Amenities
|
Hospital, Park, Schools |
|
Sewer
|
Sanitary Sewer |
Rooms
| Level |
Type |
Length |
Width |
Dimensions |
|
Second Level |
Bedroom |
|
|
Measurements not available |
|
Second Level |
Bedroom 2 |
|
|
Measurements not available |
|
Second Level |
Bedroom 3 |
|
|
Measurements not available |
|
Main Level |
Kitchen |
|
|
Measurements not available |
|
Main Level |
Living Room |
|
|
Measurements not available |
|
Main Level |
Dining Room |
|
|
Measurements not available |
Utilities
|
Electricity
|
Installed |
|
Sewer
|
Installed |
https://www.realtor.ca/real-estate/29115799/2-33-creekbank-road-toronto-rustic-rustic
