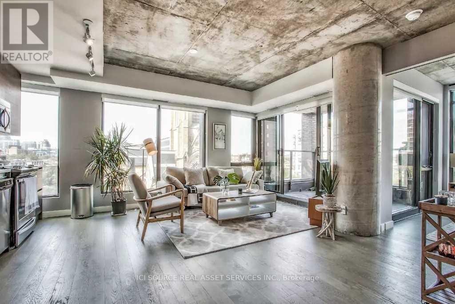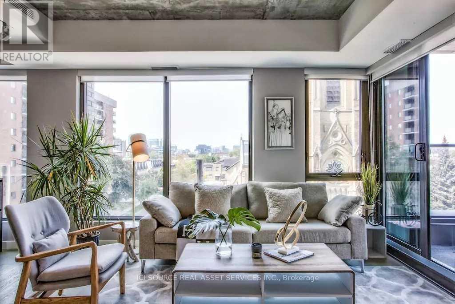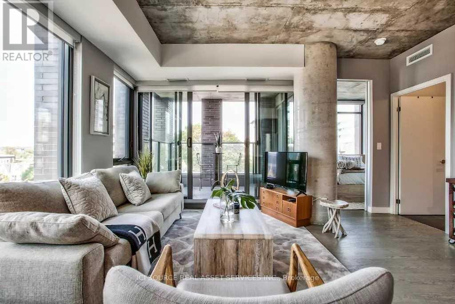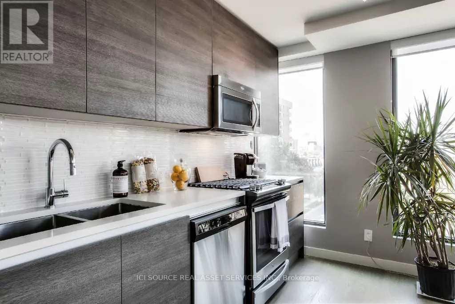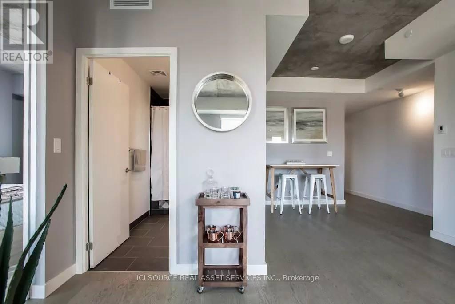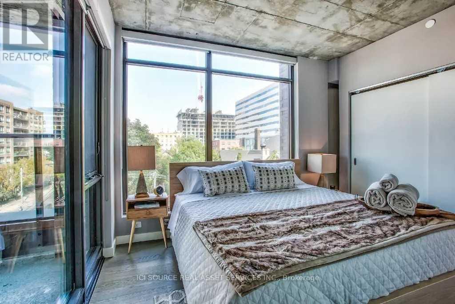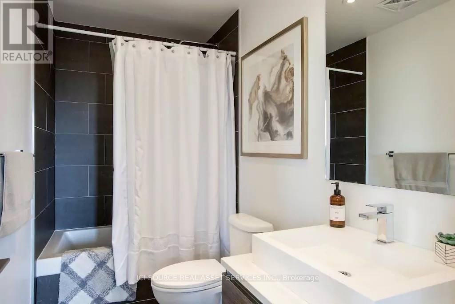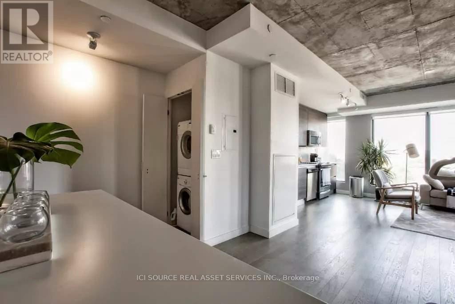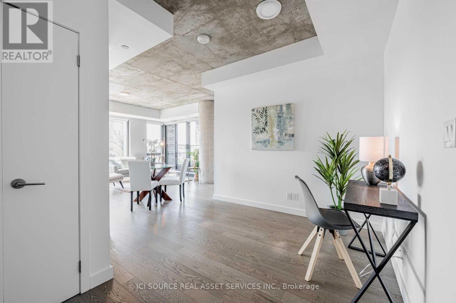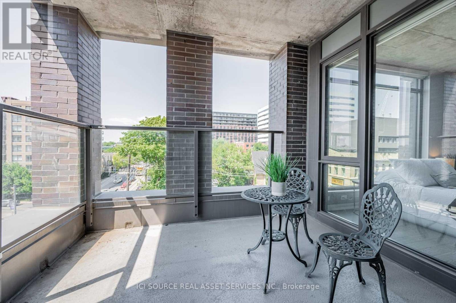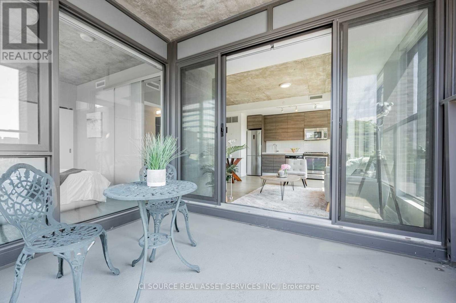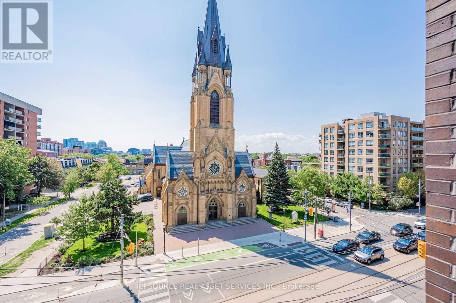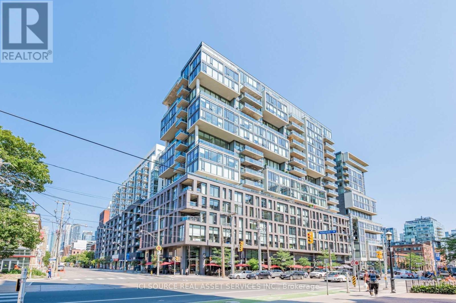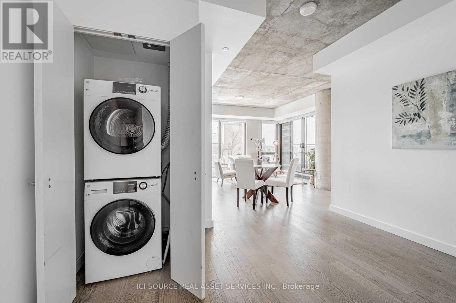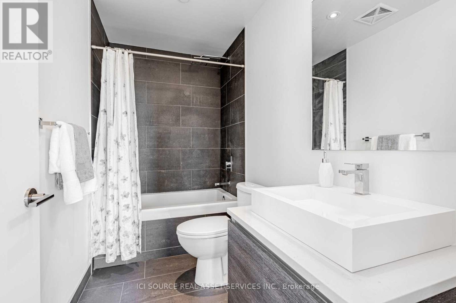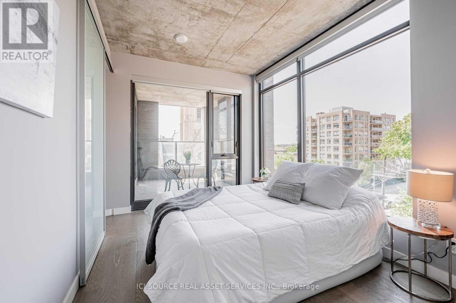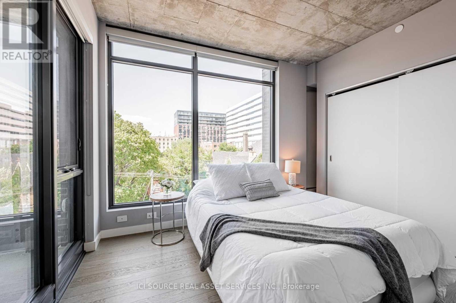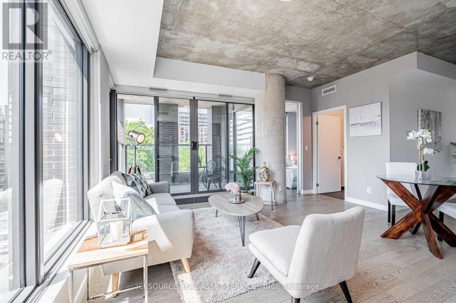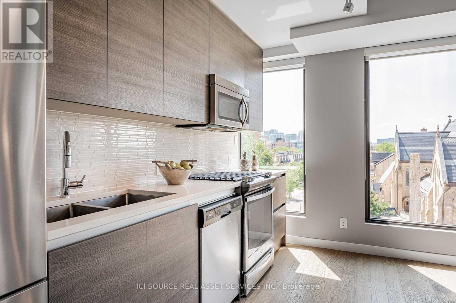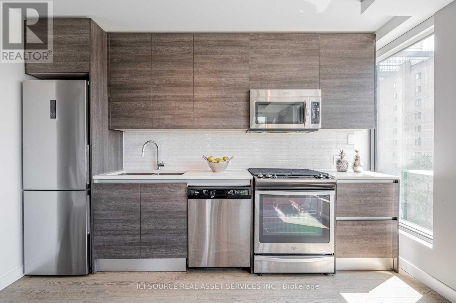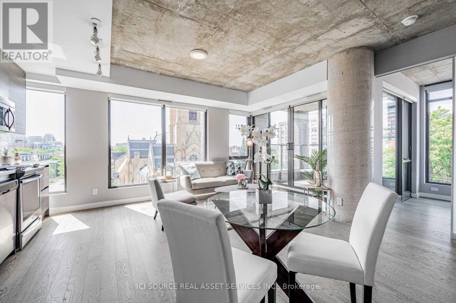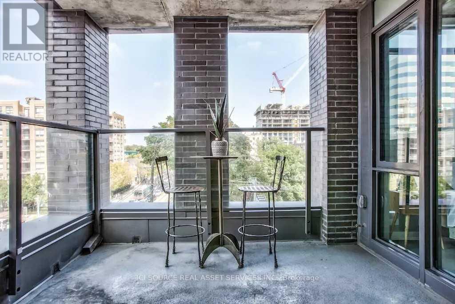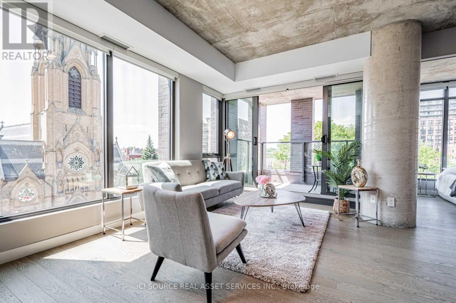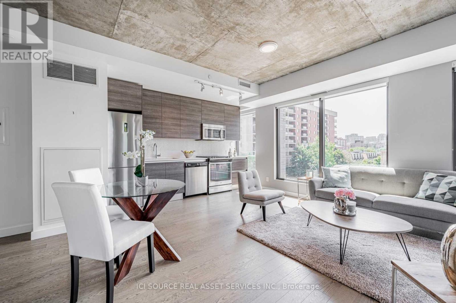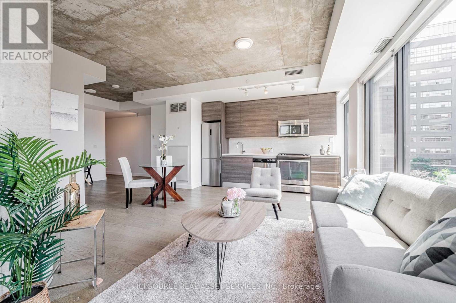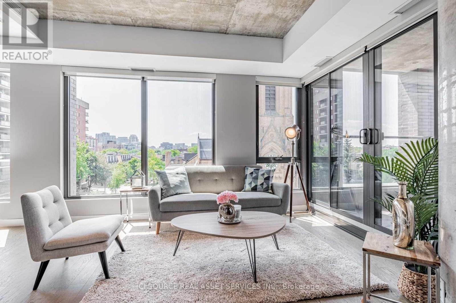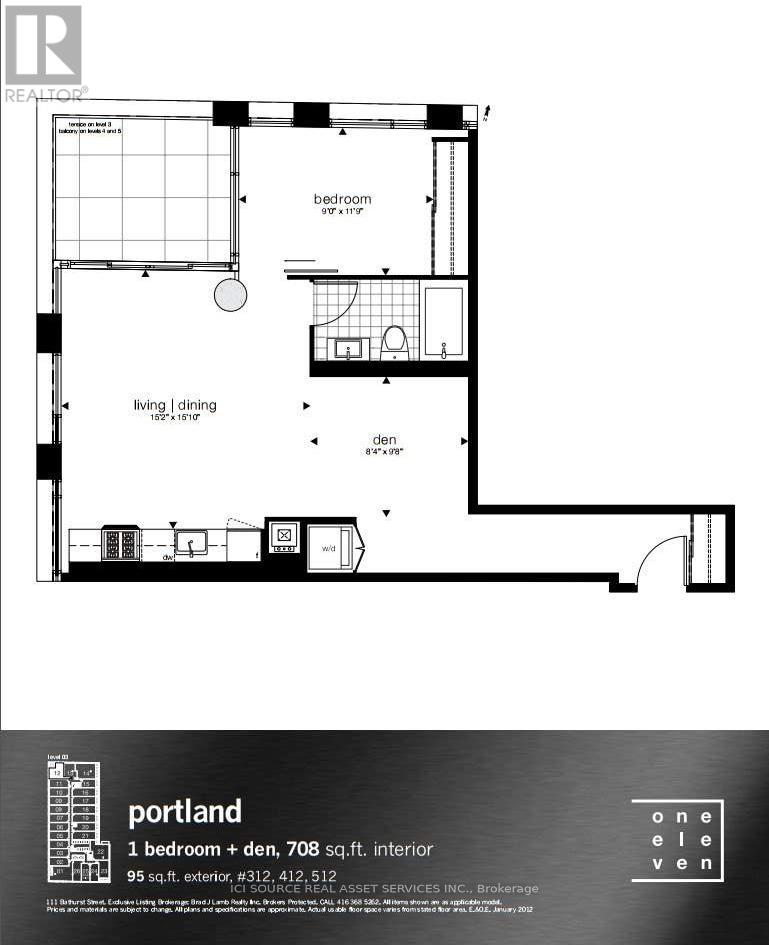2 Bedroom
1 Bathroom
700 - 799 ft2
Loft
Central Air Conditioning
Heat Pump, Not Known
$3,300 Monthly
Absolutely Gorgeous & Larger 1+1 Floorplan At One Eleven Condos In King West. This Spacious Suite Features 9 Ft Exposed Ceilings, Hardwood Floors, & Modern Fixtures. Open Concept Living/Dining Room. European Style Kitchen Stone Counters, Gas Stove. Step Out To Your Rare Private Corner Terrace (Bbq Allowed) W/Best Views In The Building. Steps From King West Amenities: Restaurants, Cafes, & More. Walkscore 98, Public Transit 100, Bike score 99. A Must See! Includes Stainless Steel Fridge, Gas Stove, Dishwasher, And Microwave. Washer/Dryer. All Window Coverings (Roller Shades) And Light Fixtures. Includes Rare Downtown Underground Parking Spot. *For Additional Property Details Click The Brochure Icon Below* (id:47351)
Property Details
|
MLS® Number
|
C12557592 |
|
Property Type
|
Single Family |
|
Community Name
|
Waterfront Communities C1 |
|
Community Features
|
Pets Allowed With Restrictions |
|
Features
|
In Suite Laundry |
|
Parking Space Total
|
1 |
Building
|
Bathroom Total
|
1 |
|
Bedrooms Above Ground
|
1 |
|
Bedrooms Below Ground
|
1 |
|
Bedrooms Total
|
2 |
|
Amenities
|
Security/concierge, Exercise Centre, Party Room, Visitor Parking |
|
Appliances
|
Garage Door Opener Remote(s) |
|
Architectural Style
|
Loft |
|
Basement Type
|
None |
|
Cooling Type
|
Central Air Conditioning |
|
Exterior Finish
|
Concrete |
|
Heating Fuel
|
Electric, Other |
|
Heating Type
|
Heat Pump, Not Known |
|
Size Interior
|
700 - 799 Ft2 |
|
Type
|
Apartment |
Parking
Land
Rooms
| Level |
Type |
Length |
Width |
Dimensions |
|
Main Level |
Bedroom |
3.47 m |
2.73 m |
3.47 m x 2.73 m |
|
Main Level |
Den |
3.62 m |
2.97 m |
3.62 m x 2.97 m |
|
Main Level |
Living Room |
4.55 m |
3.54 m |
4.55 m x 3.54 m |
https://www.realtor.ca/real-estate/29117059/412-111-bathurst-street-toronto-waterfront-communities-waterfront-communities-c1
