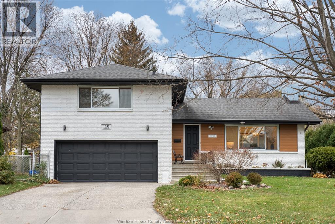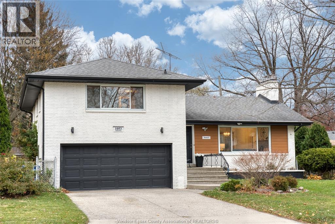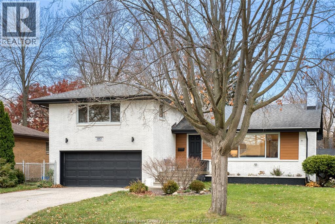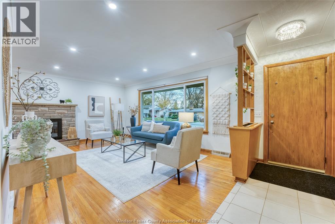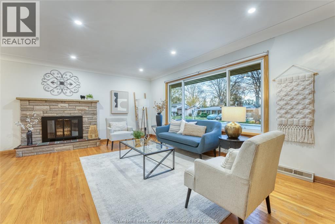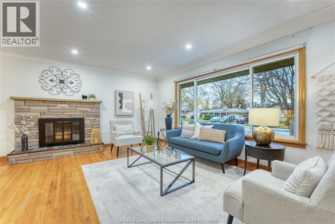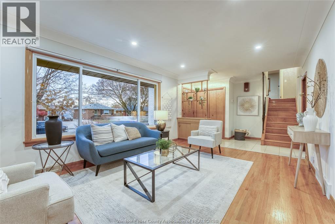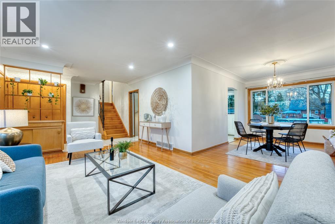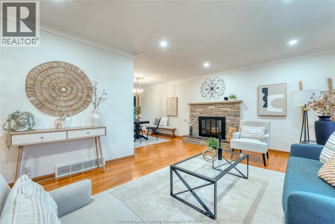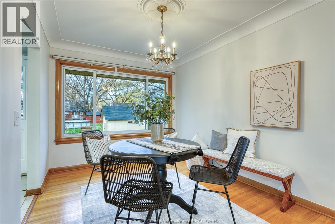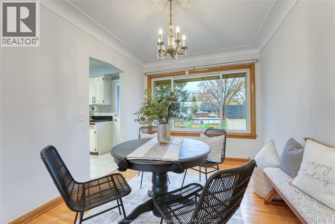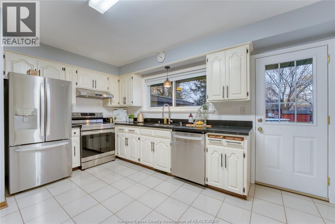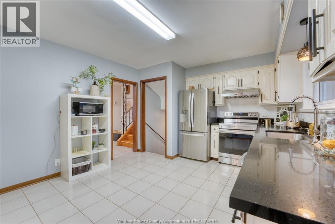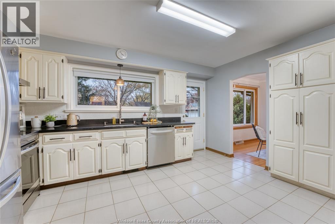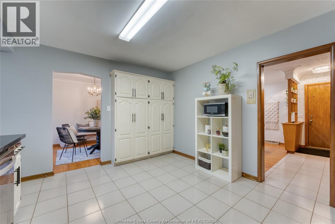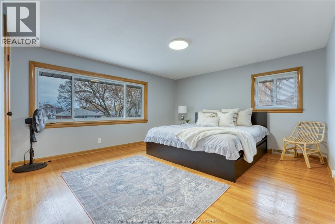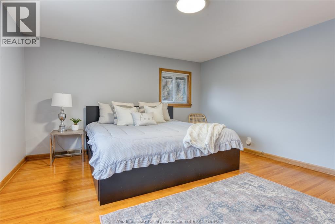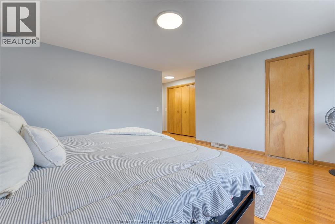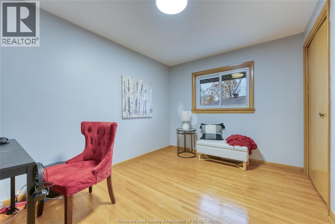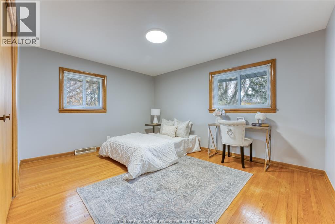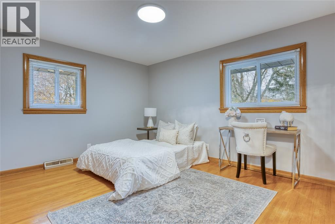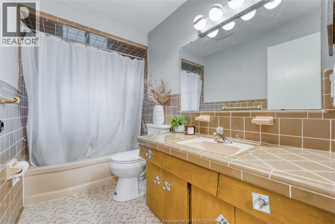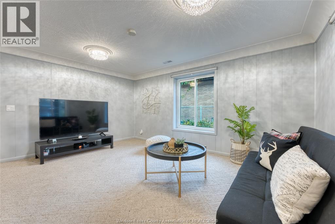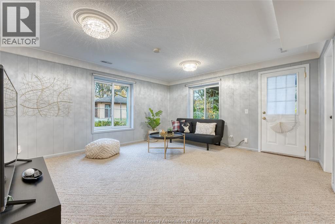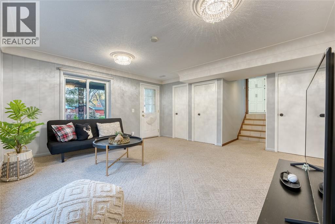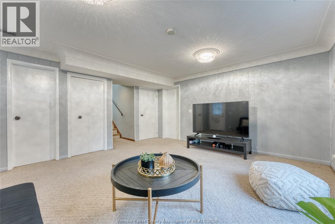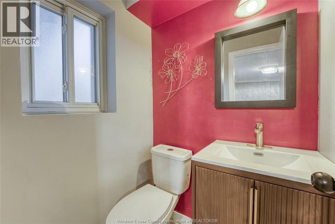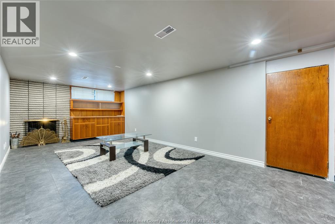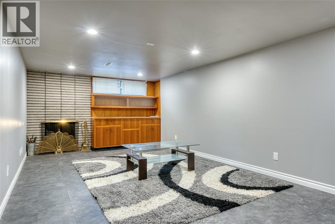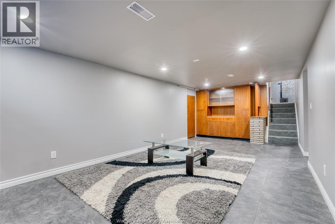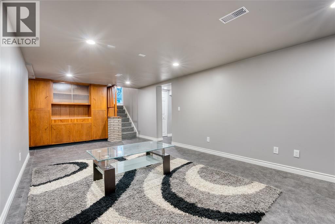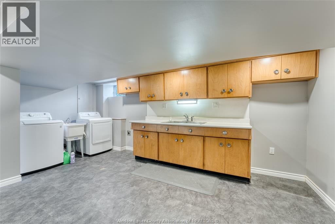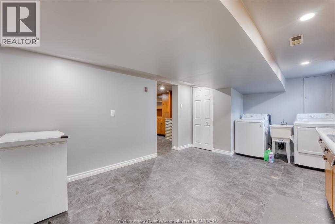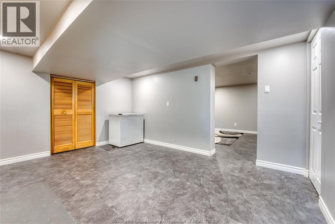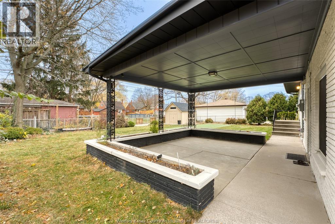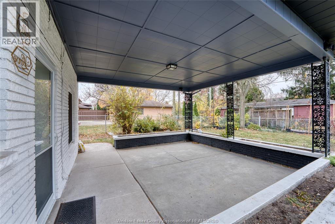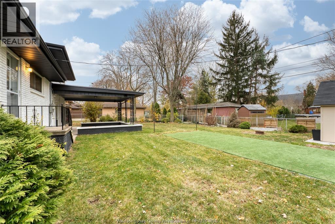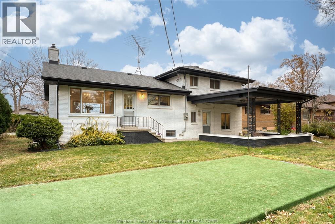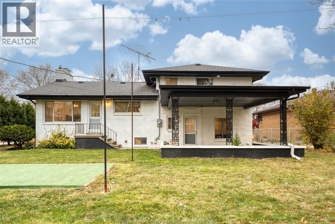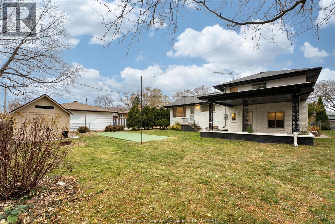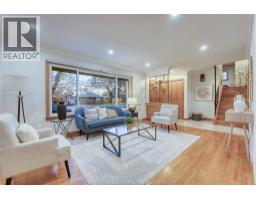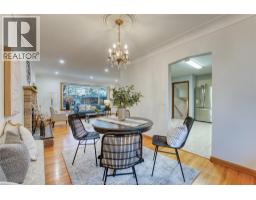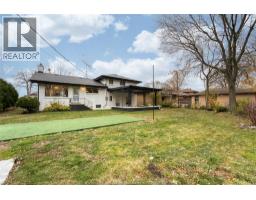3 Bedroom
3 Bathroom
4 Level
Central Air Conditioning
Forced Air, Furnace
$599,999
Welcome to 1053 Virginia Avenue, in beautiful east Riverside,one of Windsor’s most sought-after neighbourhoods. This move-in-ready home blends comfort, style, and function with incredible curb appeal, a two-car garage, plus a large driveway. Inside, the open-concept main floor features fresh paint, brand-new light fixtures throughout, a spacious living room with a wood-burning fireplaces, a spacous dining area, and a generous eat-in kitchen with newer appliances, ideal for everyday life and entertaining. Upstairs, find three good sized bedrooms, bathroom,and a fully remodelled private. The lower level offers a large family room, 2-piece bath, and walk-out access to a covered porch and beautifully fenced yard. Perfect for active families, the backyard is equipped with high-quality nets( plus turf), perfect for cricket, baseball or hitting golf balls and a brand-new 10x12 shed for all your storage needs. (id:47351)
Property Details
|
MLS® Number
|
25029125 |
|
Property Type
|
Single Family |
|
Features
|
Concrete Driveway |
Building
|
Bathroom Total
|
3 |
|
Bedrooms Above Ground
|
3 |
|
Bedrooms Total
|
3 |
|
Appliances
|
Dishwasher, Dryer, Refrigerator, Stove, Washer |
|
Architectural Style
|
4 Level |
|
Constructed Date
|
1959 |
|
Construction Style Attachment
|
Detached |
|
Construction Style Split Level
|
Sidesplit |
|
Cooling Type
|
Central Air Conditioning |
|
Exterior Finish
|
Aluminum/vinyl, Brick |
|
Flooring Type
|
Laminate |
|
Foundation Type
|
Block |
|
Half Bath Total
|
1 |
|
Heating Fuel
|
Natural Gas |
|
Heating Type
|
Forced Air, Furnace |
Parking
Land
|
Acreage
|
No |
|
Size Irregular
|
70 X 111 |
|
Size Total Text
|
70 X 111 |
|
Zoning Description
|
R1.1 |
Rooms
| Level |
Type |
Length |
Width |
Dimensions |
|
Second Level |
4pc Bathroom |
|
|
Measurements not available |
|
Second Level |
4pc Bathroom |
|
|
Measurements not available |
|
Second Level |
Bedroom |
|
|
Measurements not available |
|
Second Level |
Bedroom |
|
|
Measurements not available |
|
Second Level |
Bedroom |
|
|
Measurements not available |
|
Lower Level |
Cold Room |
|
|
Measurements not available |
|
Lower Level |
Laundry Room |
|
|
Measurements not available |
|
Lower Level |
Utility Room |
|
|
Measurements not available |
|
Lower Level |
Family Room |
|
|
Measurements not available |
|
Lower Level |
Living Room |
|
|
Measurements not available |
|
Lower Level |
2pc Bathroom |
|
|
Measurements not available |
|
Main Level |
Foyer |
|
|
Measurements not available |
|
Main Level |
Kitchen |
|
|
Measurements not available |
|
Main Level |
Living Room |
|
|
Measurements not available |
https://www.realtor.ca/real-estate/29117264/1053-virginia-avenue-windsor
