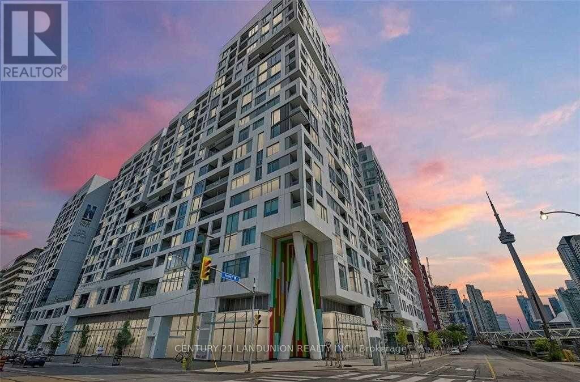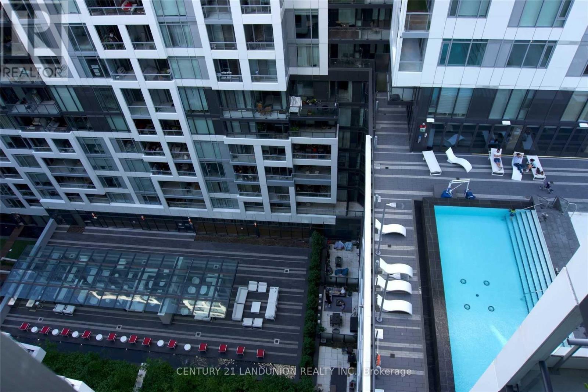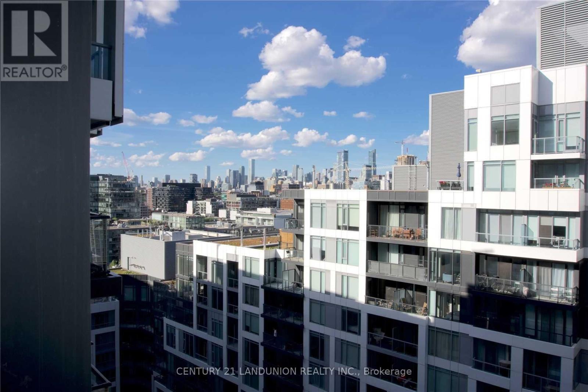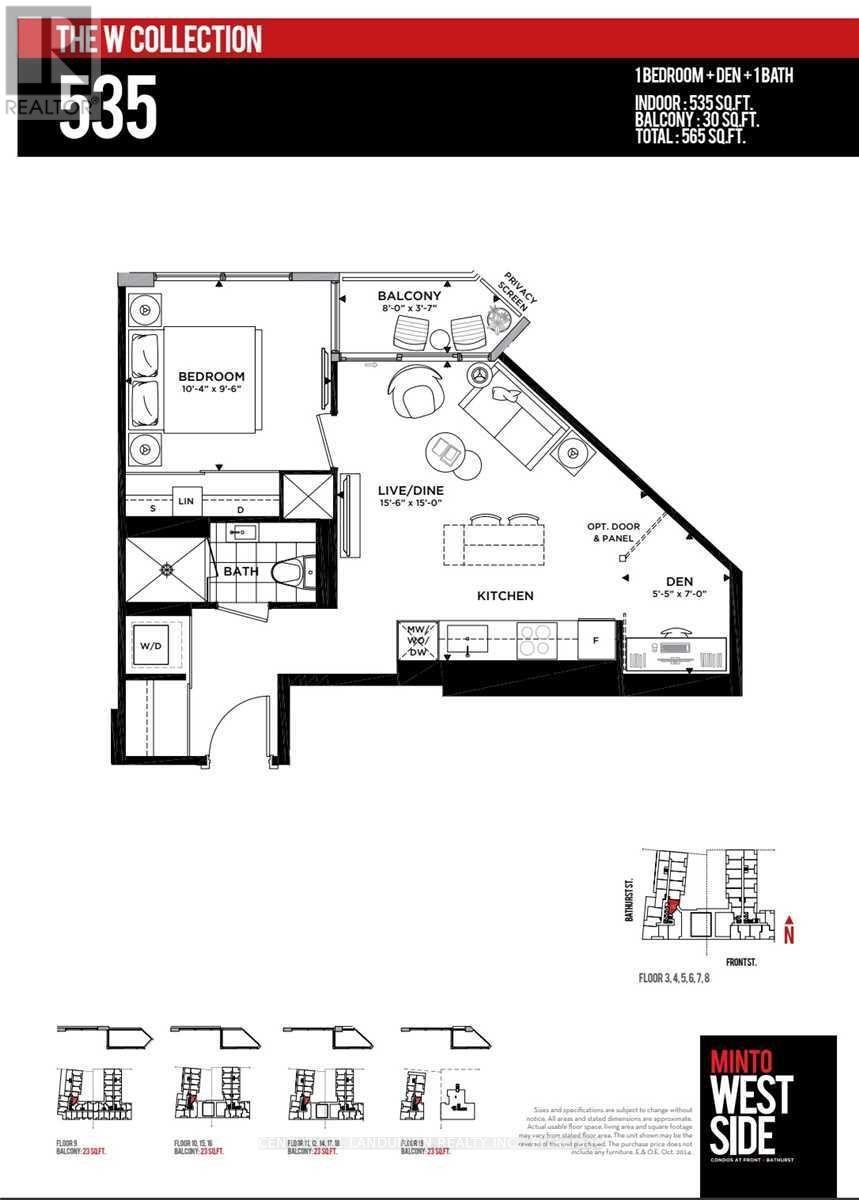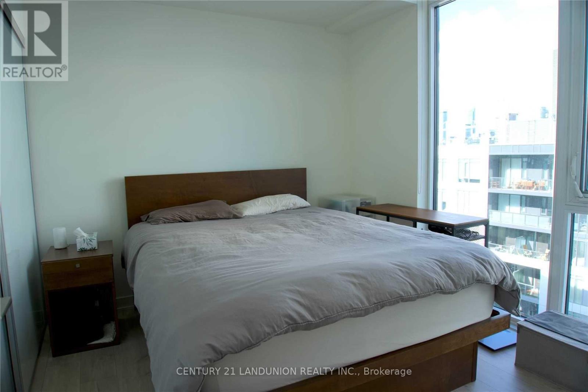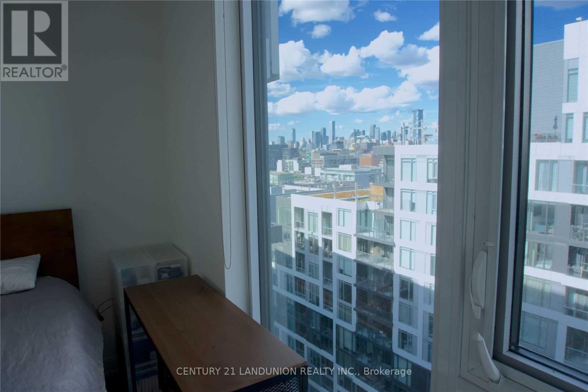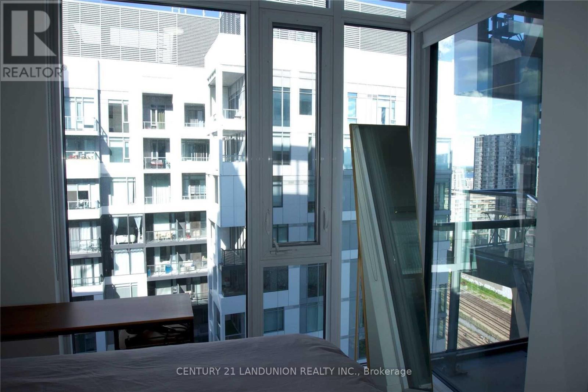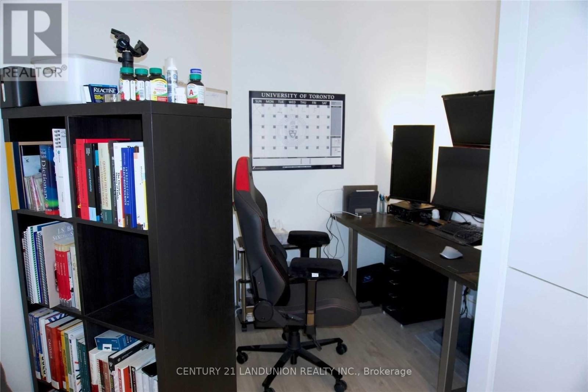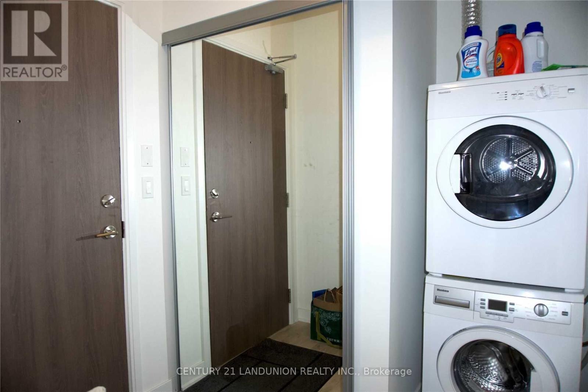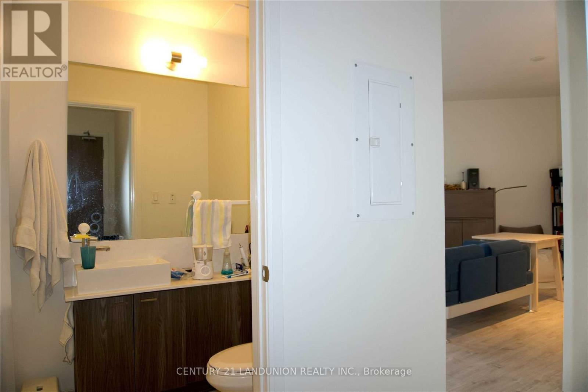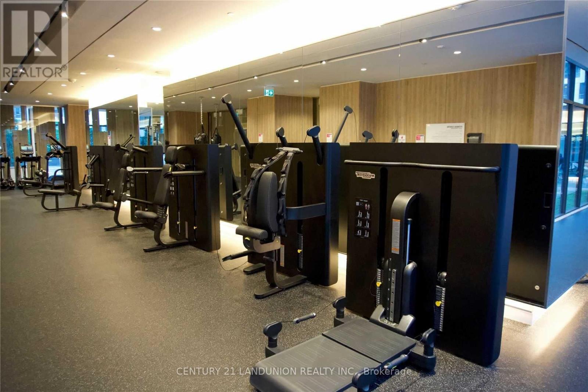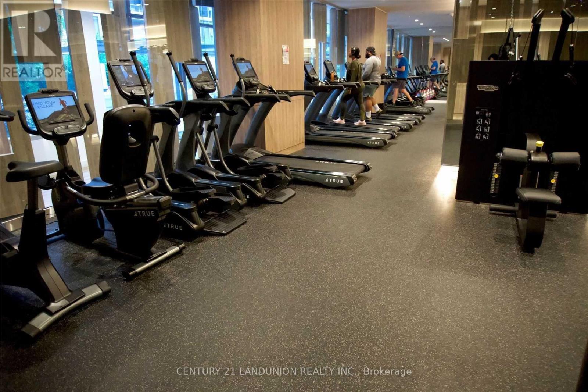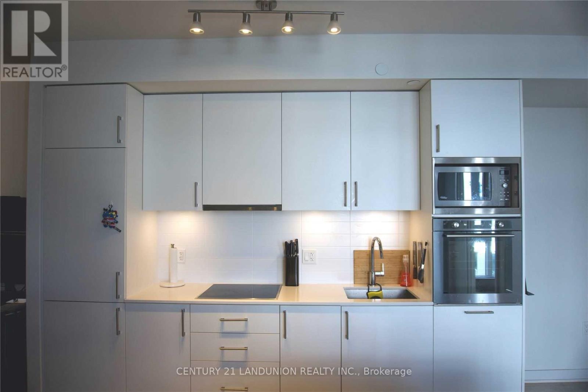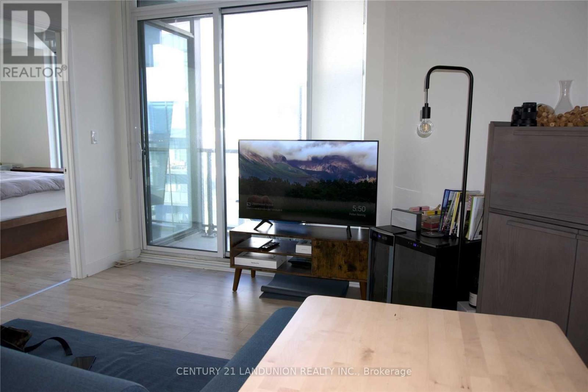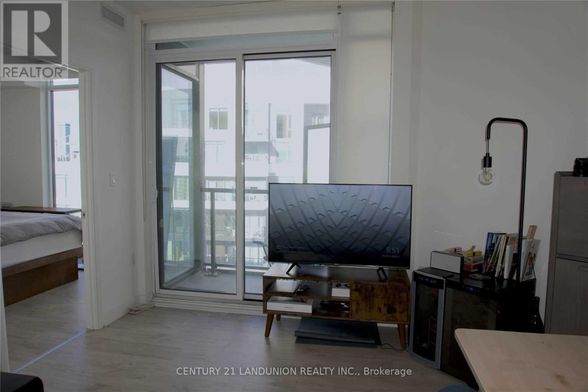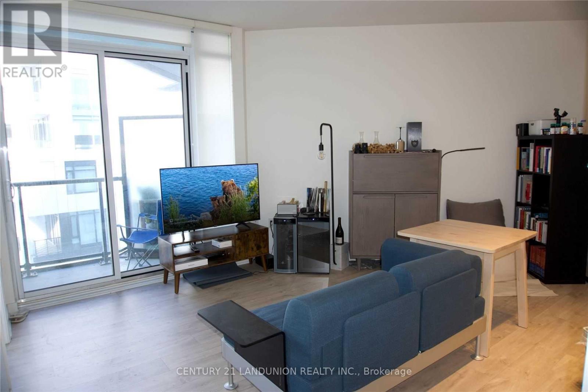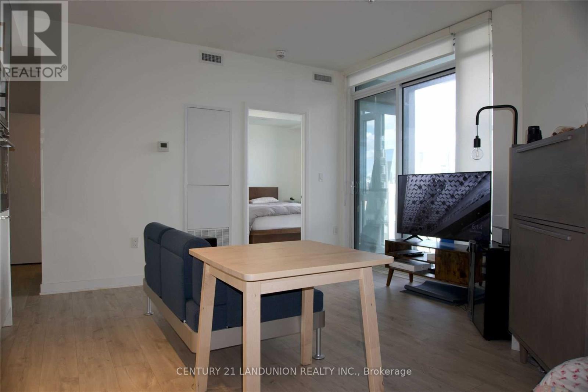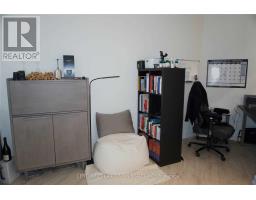2 Bedroom
1 Bathroom
500 - 599 ft2
Outdoor Pool
Central Air Conditioning
Forced Air
$2,200 Monthly
1 Bedroom + Den Condo On Front St W And Bathurst St, Available After Nov 19th. Light Filled Master With Huge Closet. 17th Floor Overlooking The Pool Deck Area, With High Ceilings . Steps Away From Retail Shopping And Ttc. 1 Minute Commute To Gardiner/Qew, With Farm Boy On The Main Floor Of The Building! Floor To Ceiling Windows. (id:47351)
Property Details
|
MLS® Number
|
C12557938 |
|
Property Type
|
Single Family |
|
Community Name
|
Waterfront Communities C1 |
|
Amenities Near By
|
Park, Public Transit |
|
Community Features
|
Pets Allowed With Restrictions |
|
Features
|
Balcony |
|
Pool Type
|
Outdoor Pool |
Building
|
Bathroom Total
|
1 |
|
Bedrooms Above Ground
|
1 |
|
Bedrooms Below Ground
|
1 |
|
Bedrooms Total
|
2 |
|
Amenities
|
Exercise Centre, Party Room, Visitor Parking |
|
Appliances
|
Blinds, Dishwasher, Dryer, Furniture, Microwave, Stove, Washer, Refrigerator |
|
Basement Type
|
None |
|
Cooling Type
|
Central Air Conditioning |
|
Exterior Finish
|
Concrete |
|
Flooring Type
|
Laminate |
|
Heating Fuel
|
Natural Gas |
|
Heating Type
|
Forced Air |
|
Size Interior
|
500 - 599 Ft2 |
|
Type
|
Apartment |
Parking
Land
|
Acreage
|
No |
|
Land Amenities
|
Park, Public Transit |
Rooms
| Level |
Type |
Length |
Width |
Dimensions |
|
Ground Level |
Living Room |
4.72 m |
4.57 m |
4.72 m x 4.57 m |
|
Ground Level |
Dining Room |
4.72 m |
4.57 m |
4.72 m x 4.57 m |
|
Ground Level |
Kitchen |
4.72 m |
4.57 m |
4.72 m x 4.57 m |
|
Ground Level |
Den |
1.65 m |
2.39 m |
1.65 m x 2.39 m |
|
Ground Level |
Primary Bedroom |
3.15 m |
4.37 m |
3.15 m x 4.37 m |
https://www.realtor.ca/real-estate/29117423/1718-27-bathurst-street-w-toronto-waterfront-communities-waterfront-communities-c1
