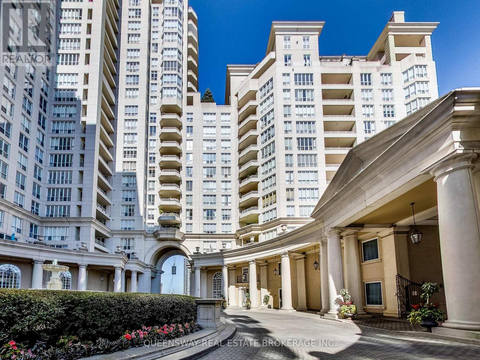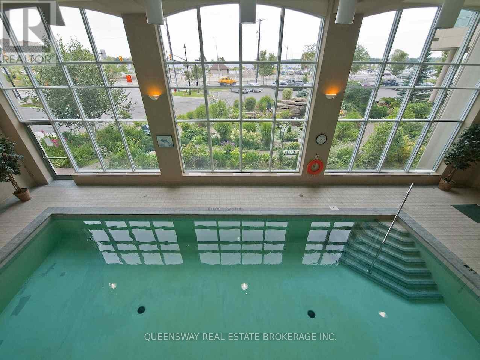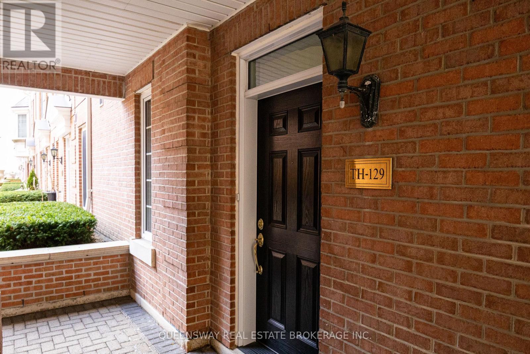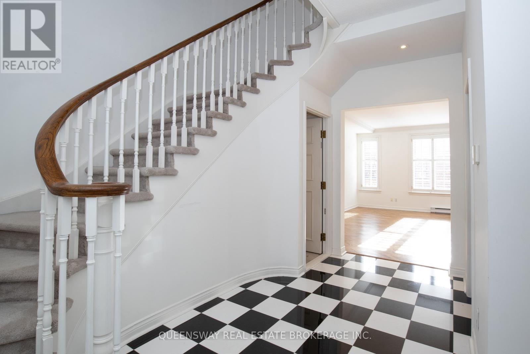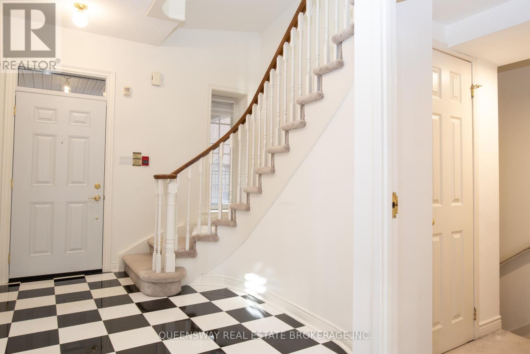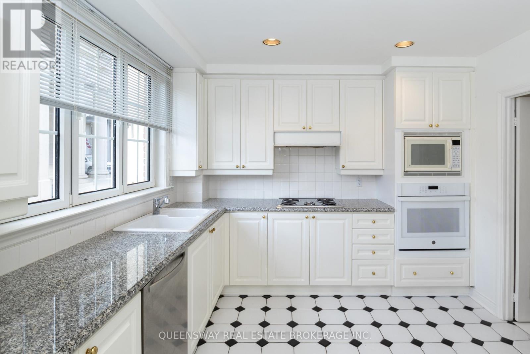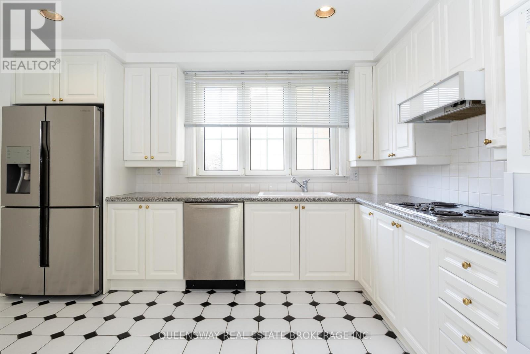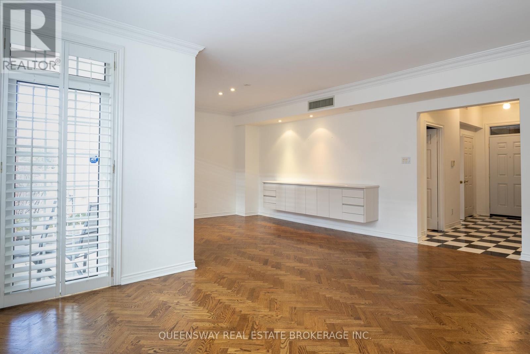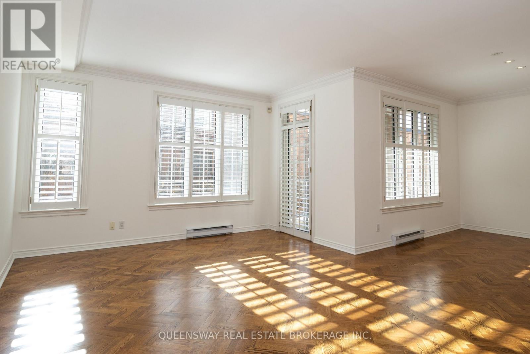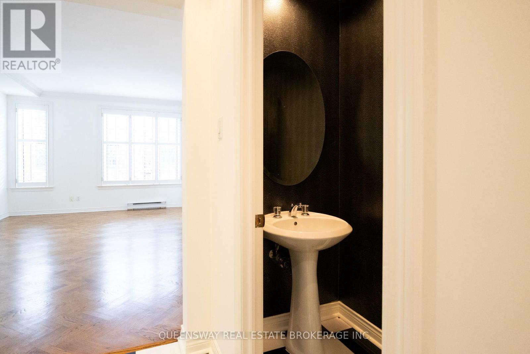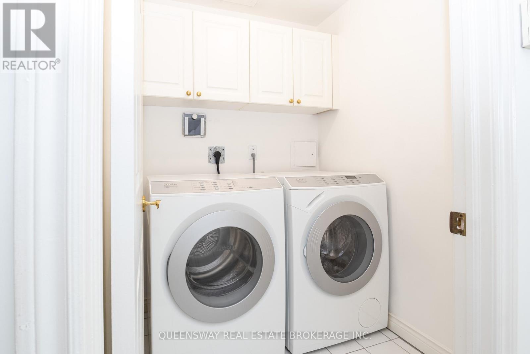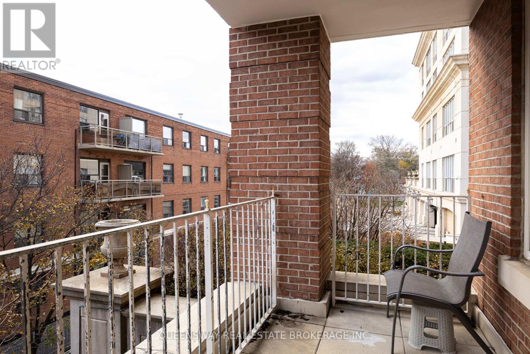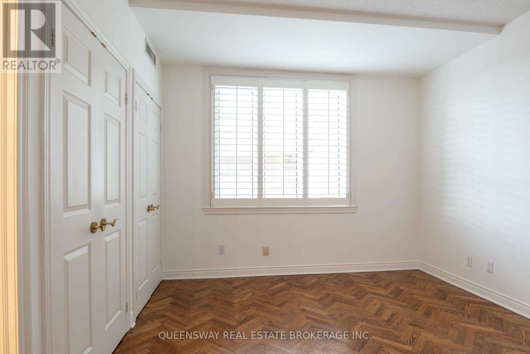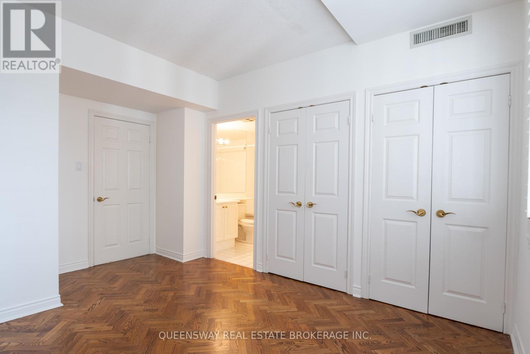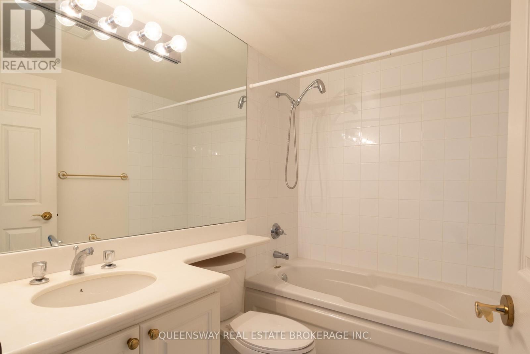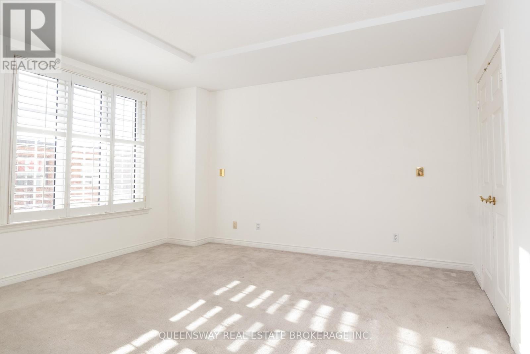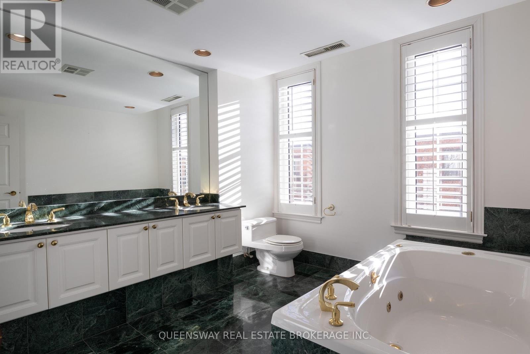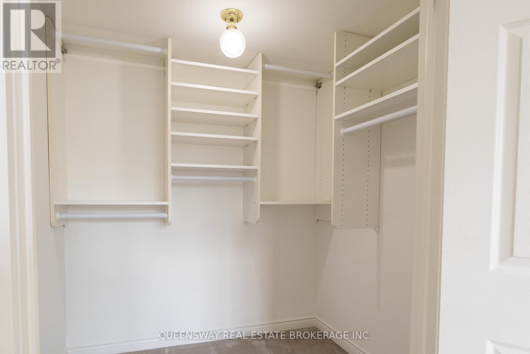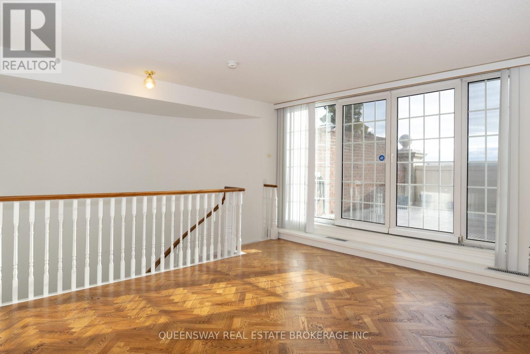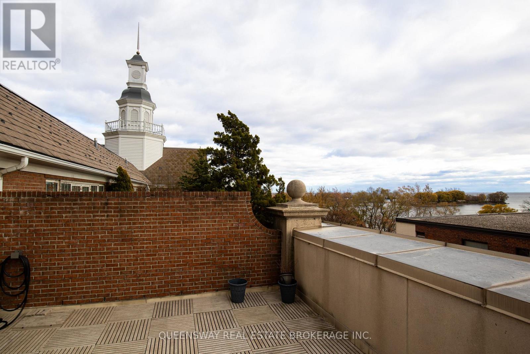2 Bedroom
3 Bathroom
2,000 - 2,249 ft2
Central Air Conditioning
Forced Air
$4,800 Monthly
Welcome to Grand Harbour on the Lake. This private gated ALL INCLUSIVE 2-bedroom end-unit townhouse delivers refined living from top to bottom. Featuring soaring 9.5-foot ceilings, an elegant oak staircase, herringbone hardwood flooring, California shutters, and premium slide/tilt French doors. The Kitchen showcases high-end storage usage cabinetry, a gourmet layout, and S/S appliances highlighted by sleek pot lighting. The primary bedroom offers a spa-inspired 5pc including a Jacuzzi tub, double vanity, and seamless glass shower. Enjoy an expansive family room on the third floor with walkout to a private rooftop terrace, perfect for entertaining or unwinding. A beautifully designed, oversized space just minutes from major highways and the airport. 2 Tandem Parking Spots + Locker is Included (id:47351)
Property Details
|
MLS® Number
|
W12557872 |
|
Property Type
|
Single Family |
|
Neigbourhood
|
Parkdale—High Park |
|
Community Name
|
Mimico |
|
Community Features
|
Pets Allowed With Restrictions |
|
Parking Space Total
|
2 |
Building
|
Bathroom Total
|
3 |
|
Bedrooms Above Ground
|
2 |
|
Bedrooms Total
|
2 |
|
Amenities
|
Storage - Locker |
|
Appliances
|
Dishwasher, Dryer, Stove, Washer, Refrigerator |
|
Basement Type
|
None |
|
Cooling Type
|
Central Air Conditioning |
|
Exterior Finish
|
Concrete |
|
Flooring Type
|
Hardwood, Ceramic |
|
Half Bath Total
|
1 |
|
Heating Fuel
|
Natural Gas |
|
Heating Type
|
Forced Air |
|
Stories Total
|
3 |
|
Size Interior
|
2,000 - 2,249 Ft2 |
|
Type
|
Row / Townhouse |
Parking
Land
Rooms
| Level |
Type |
Length |
Width |
Dimensions |
|
Second Level |
Primary Bedroom |
4.88 m |
4.42 m |
4.88 m x 4.42 m |
|
Second Level |
Bedroom 2 |
3.35 m |
3.35 m |
3.35 m x 3.35 m |
|
Third Level |
Family Room |
4.88 m |
4.27 m |
4.88 m x 4.27 m |
|
Ground Level |
Dining Room |
4.57 m |
3.95 m |
4.57 m x 3.95 m |
|
Ground Level |
Living Room |
5.64 m |
3.95 m |
5.64 m x 3.95 m |
|
Ground Level |
Kitchen |
4.26 m |
3.35 m |
4.26 m x 3.35 m |
https://www.realtor.ca/real-estate/29117524/129-2289-lakeshore-boulevard-toronto-mimico-mimico
