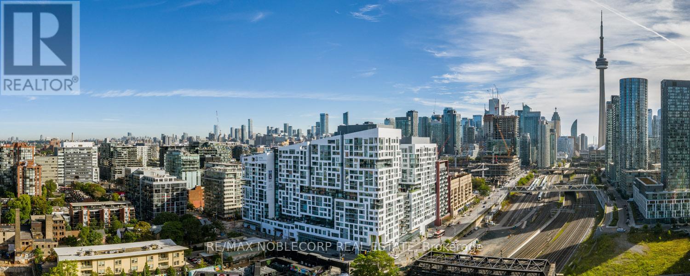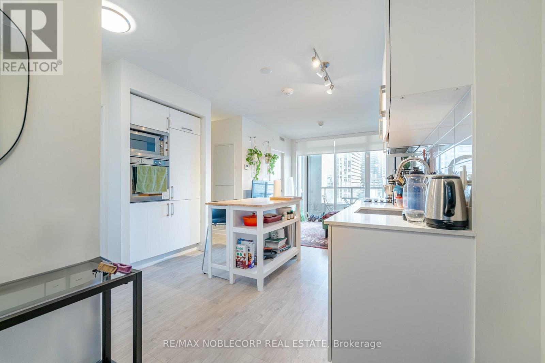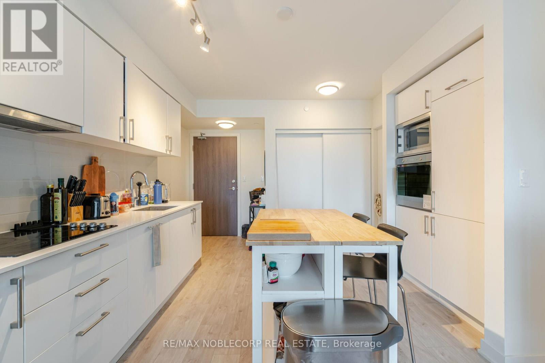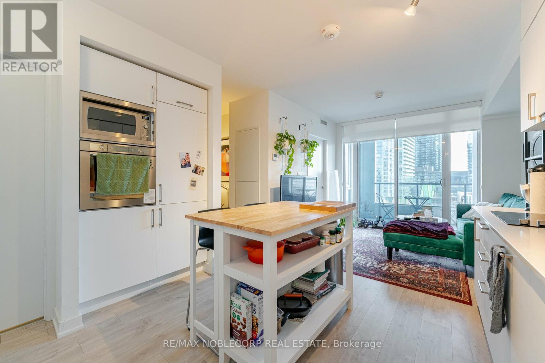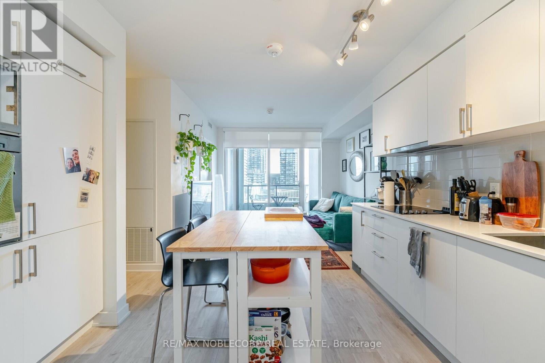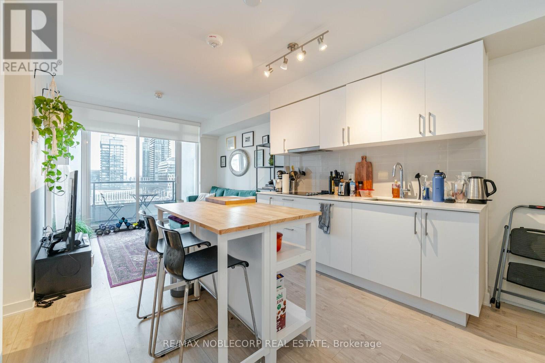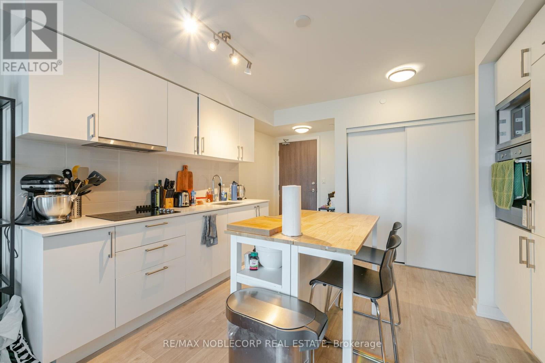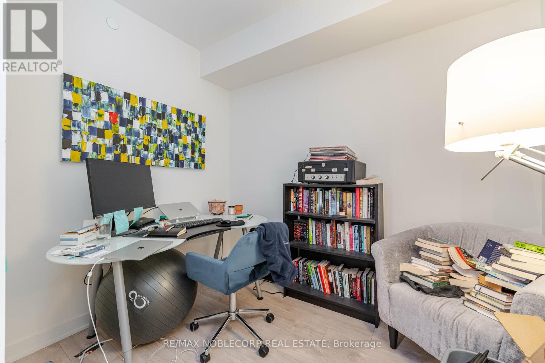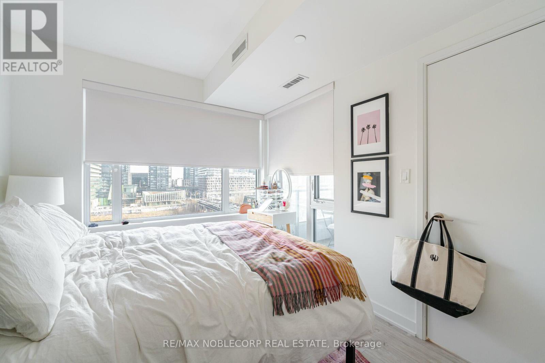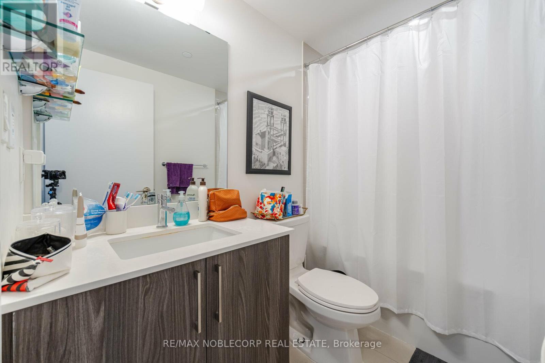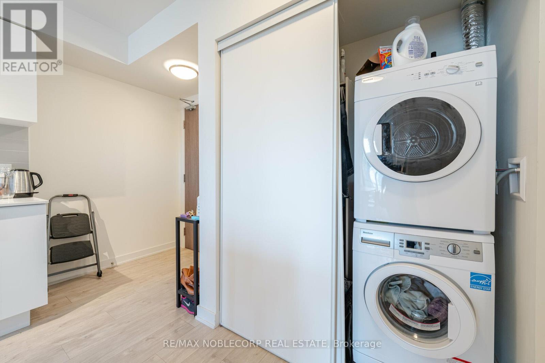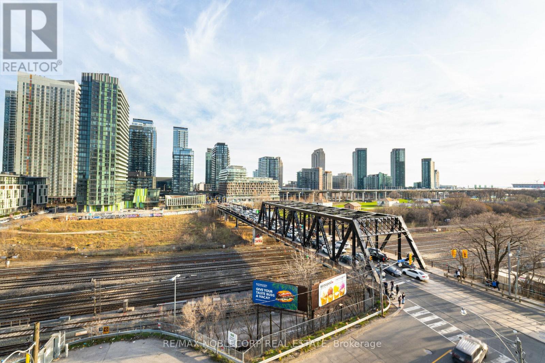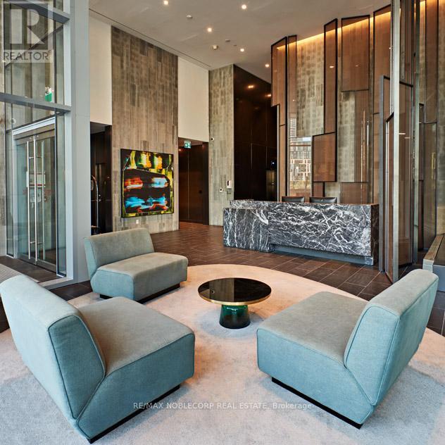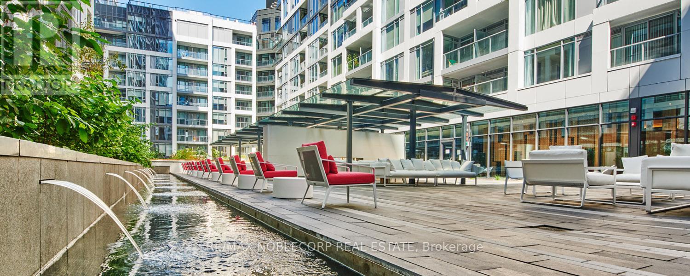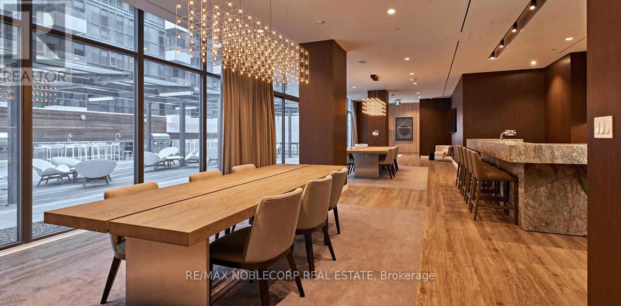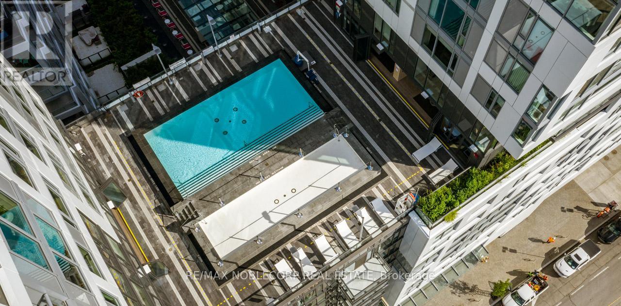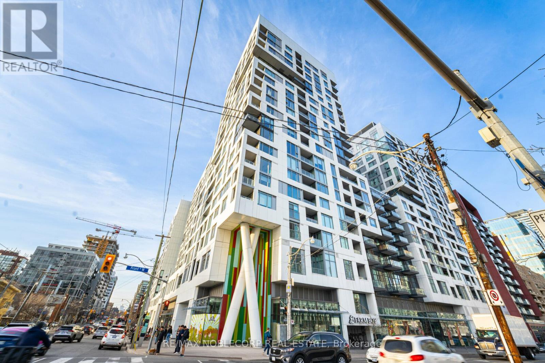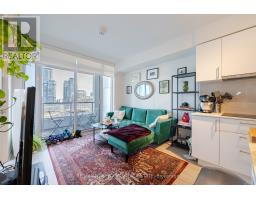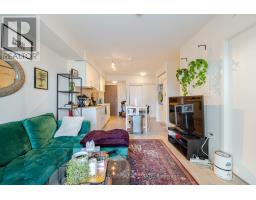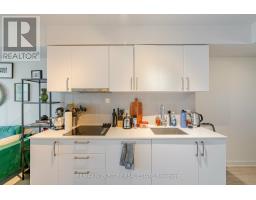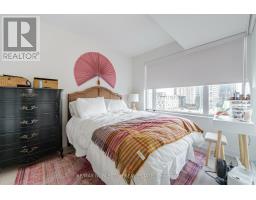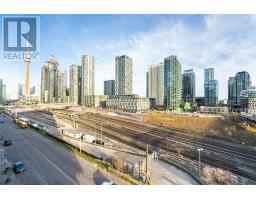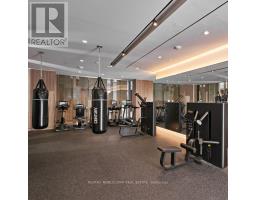2 Bedroom
1 Bathroom
500 - 599 ft2
Outdoor Pool
Central Air Conditioning
Forced Air
$2,300 Monthly
Sun-filled and south-facing, this spacious 1-bedroom + den offers a highly functional layout in the coveted Minto Westside. Enjoy unbeatable convenience with Farm Boy and Kettleman's Bagel Co. right downstairs, and Stackt Market, The Well, and the vibrant scenes of Front, King, and Queen West all just steps away. Walk to the Financial and Entertainment Districts, CN Tower, Rogers Centre, Harbourfront, Fort York, parks, waterfront trails, shops, restaurants, nightlife, and the TTC-truly a walker's paradise and exceptional downtown living. Residents have access to premium amenities, including a 24-hr concierge, rooftop outdoor pool and lounge, a state-of-the-art oversized fitness centre, games room, visitor parking, and guest suites. (id:47351)
Property Details
|
MLS® Number
|
C12558148 |
|
Property Type
|
Single Family |
|
Community Name
|
Waterfront Communities C1 |
|
Amenities Near By
|
Public Transit |
|
Community Features
|
Pets Not Allowed |
|
Features
|
Balcony |
|
Pool Type
|
Outdoor Pool |
Building
|
Bathroom Total
|
1 |
|
Bedrooms Above Ground
|
1 |
|
Bedrooms Below Ground
|
1 |
|
Bedrooms Total
|
2 |
|
Age
|
0 To 5 Years |
|
Amenities
|
Security/concierge, Exercise Centre |
|
Basement Type
|
None |
|
Cooling Type
|
Central Air Conditioning |
|
Exterior Finish
|
Concrete |
|
Flooring Type
|
Laminate |
|
Heating Fuel
|
Natural Gas |
|
Heating Type
|
Forced Air |
|
Size Interior
|
500 - 599 Ft2 |
|
Type
|
Apartment |
Parking
Land
|
Acreage
|
No |
|
Land Amenities
|
Public Transit |
Rooms
| Level |
Type |
Length |
Width |
Dimensions |
|
Main Level |
Living Room |
2.79 m |
3.18 m |
2.79 m x 3.18 m |
|
Main Level |
Dining Room |
3.33 m |
3.18 m |
3.33 m x 3.18 m |
|
Main Level |
Kitchen |
3.33 m |
3.18 m |
3.33 m x 3.18 m |
|
Main Level |
Primary Bedroom |
3.23 m |
2.69 m |
3.23 m x 2.69 m |
|
Main Level |
Den |
2.69 m |
1.83 m |
2.69 m x 1.83 m |
https://www.realtor.ca/real-estate/29117706/503w-27-bathurst-street-toronto-waterfront-communities-waterfront-communities-c1
