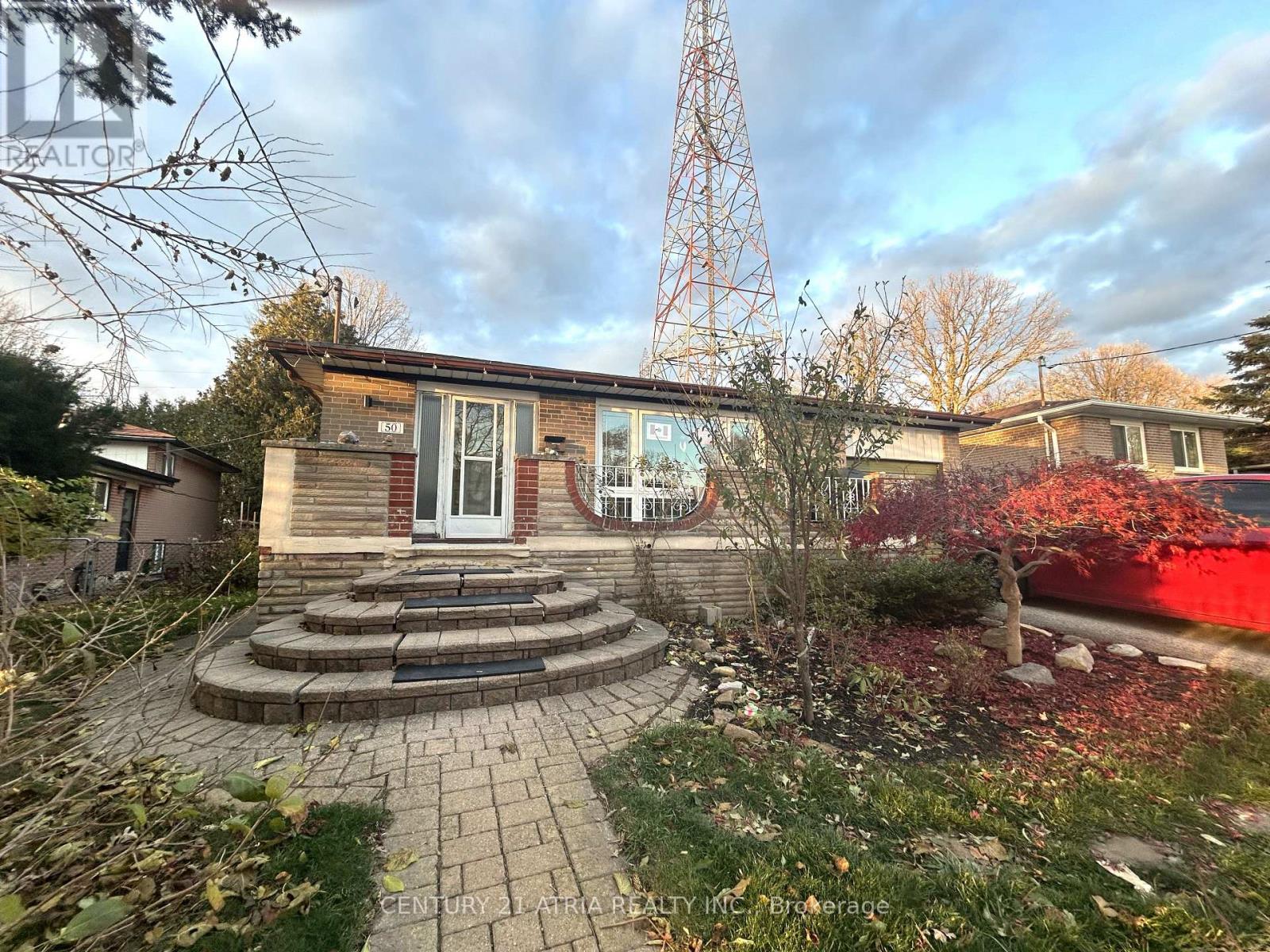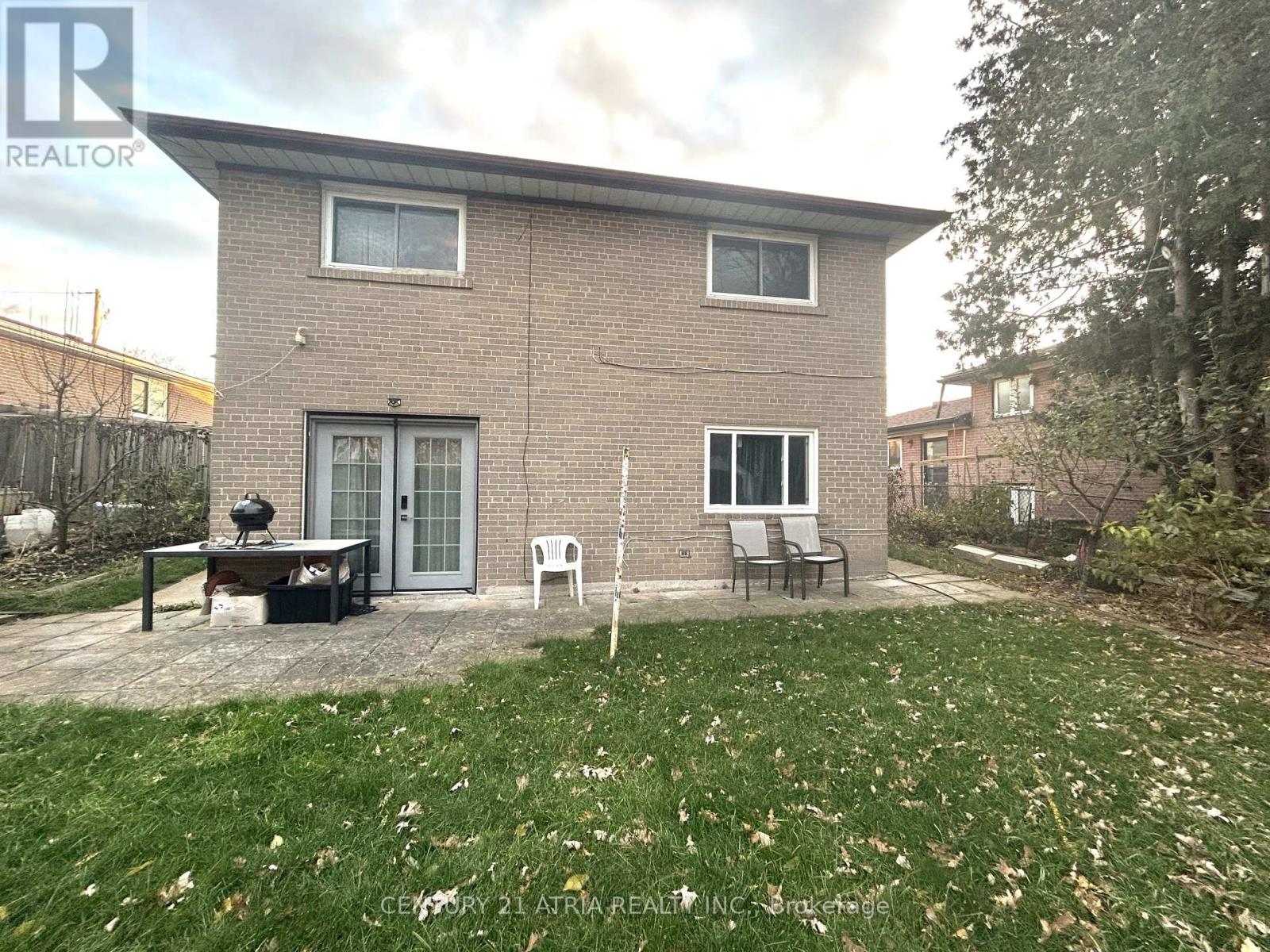1 Bedroom
1 Bathroom
0 - 699 ft2
Fireplace
Central Air Conditioning
Forced Air
$1,650 Monthly
*** Spacious Ground & Lower Level Suite in Backsplit Home with Private Entrance *** Bright and comfortable unit featuring a large ground-level living/family room with an electric fireplace and walkout to the backyard. The lower level offers a huge bedroom with above-grade windows, plus a private kitchen, bathroom, and in-unit laundry *** Conveniently located near Canadian Memorial Chiropractic College on Leslie St, steps to TTC, Finch & Leslie shopping plaza, walking distance to Cummer Park Community Centre, and Hillcrest Library... *** Enjoy a quiet environment and friendly landlord *** Ideal for a professional single or couple *** (id:47351)
Property Details
|
MLS® Number
|
C12558170 |
|
Property Type
|
Single Family |
|
Community Name
|
Hillcrest Village |
|
Amenities Near By
|
Park, Place Of Worship, Public Transit |
|
Community Features
|
Community Centre |
|
Features
|
Carpet Free, In Suite Laundry |
|
Parking Space Total
|
1 |
Building
|
Bathroom Total
|
1 |
|
Bedrooms Above Ground
|
1 |
|
Bedrooms Total
|
1 |
|
Age
|
31 To 50 Years |
|
Amenities
|
Fireplace(s) |
|
Appliances
|
Dryer, Stove, Washer, Refrigerator |
|
Basement Development
|
Finished |
|
Basement Features
|
Separate Entrance |
|
Basement Type
|
N/a, N/a (finished) |
|
Construction Style Attachment
|
Detached |
|
Construction Style Split Level
|
Backsplit |
|
Cooling Type
|
Central Air Conditioning |
|
Exterior Finish
|
Brick |
|
Fireplace Present
|
Yes |
|
Flooring Type
|
Laminate, Ceramic |
|
Foundation Type
|
Unknown |
|
Heating Fuel
|
Natural Gas |
|
Heating Type
|
Forced Air |
|
Size Interior
|
0 - 699 Ft2 |
|
Type
|
House |
|
Utility Water
|
Municipal Water |
Parking
Land
|
Acreage
|
No |
|
Fence Type
|
Fenced Yard |
|
Land Amenities
|
Park, Place Of Worship, Public Transit |
|
Sewer
|
Sanitary Sewer |
Rooms
| Level |
Type |
Length |
Width |
Dimensions |
|
Lower Level |
Primary Bedroom |
7.39 m |
3.69 m |
7.39 m x 3.69 m |
|
Lower Level |
Kitchen |
3.7 m |
3.16 m |
3.7 m x 3.16 m |
|
Lower Level |
Bathroom |
|
|
Measurements not available |
|
Ground Level |
Living Room |
5.75 m |
3.61 m |
5.75 m x 3.61 m |
https://www.realtor.ca/real-estate/29117708/lower-50-willesden-road-toronto-hillcrest-village-hillcrest-village




