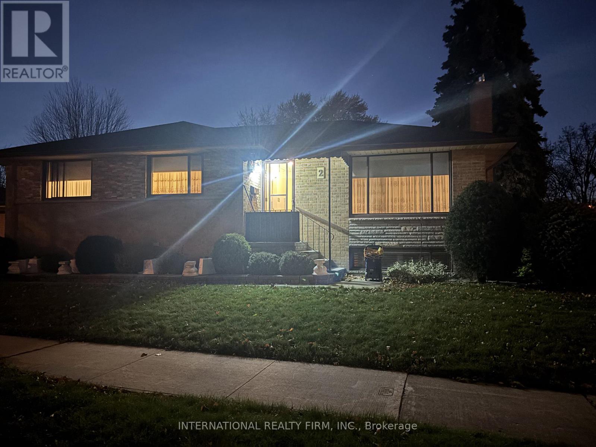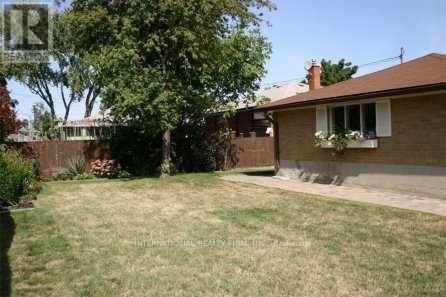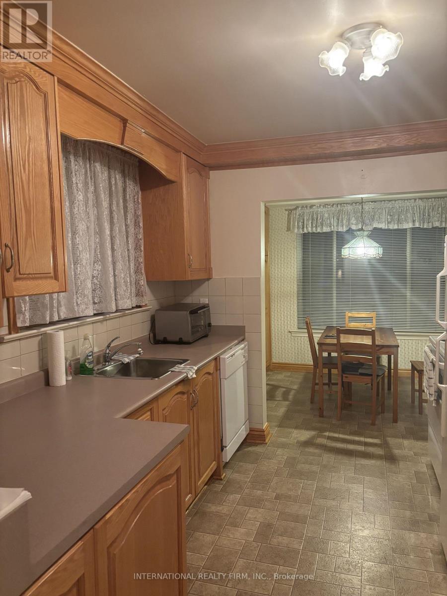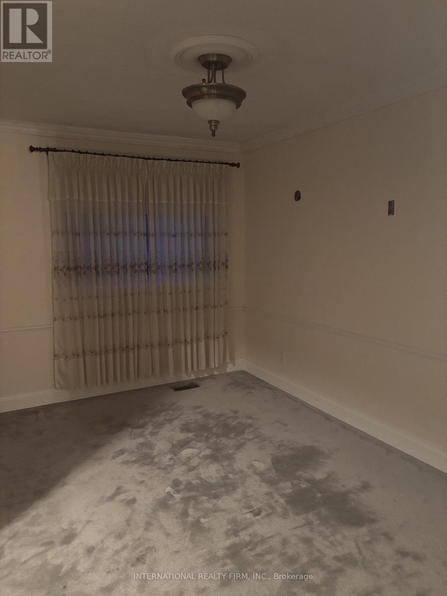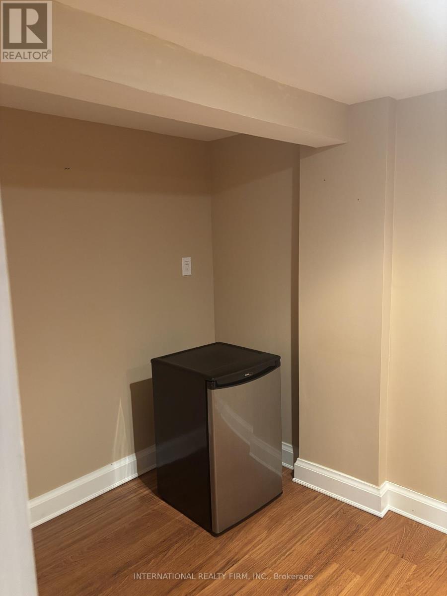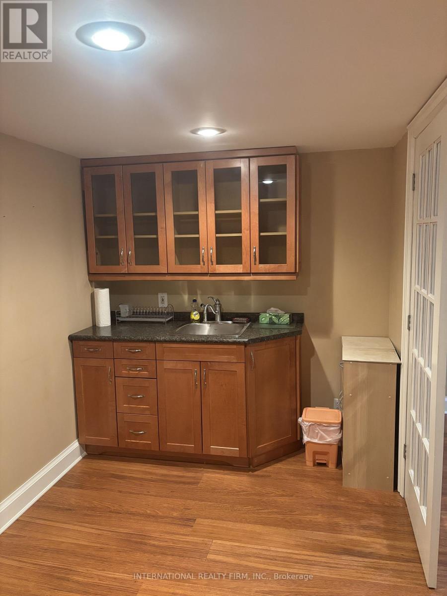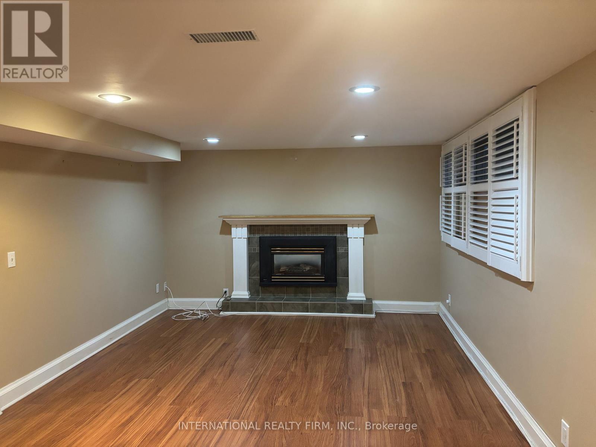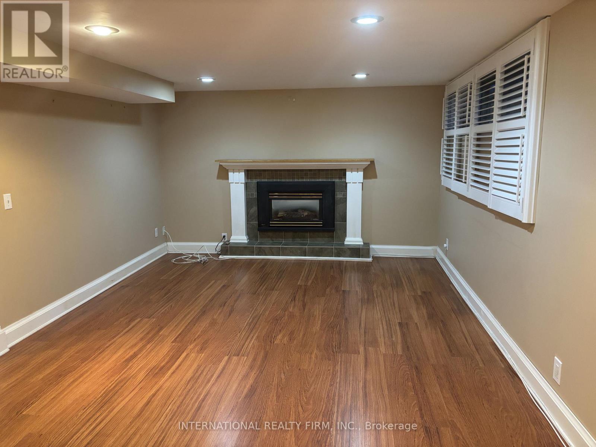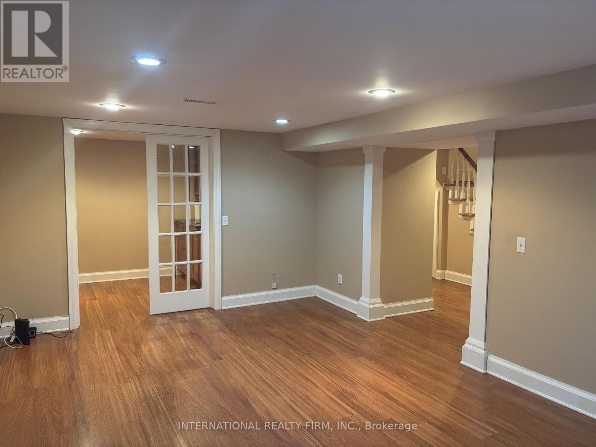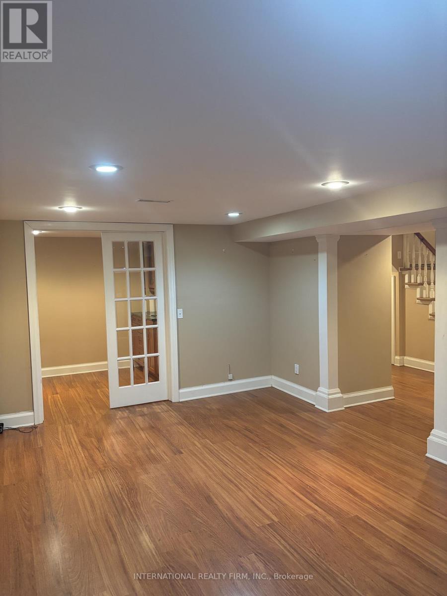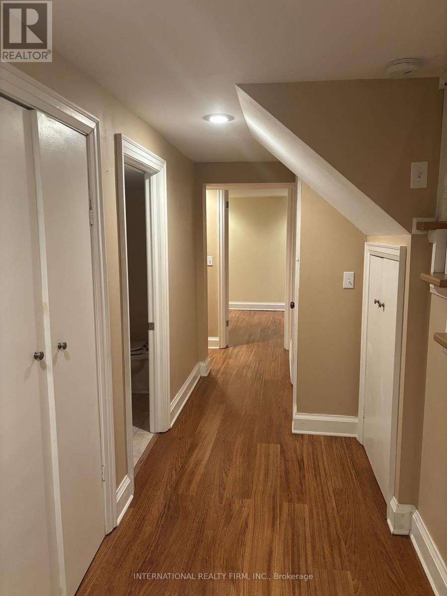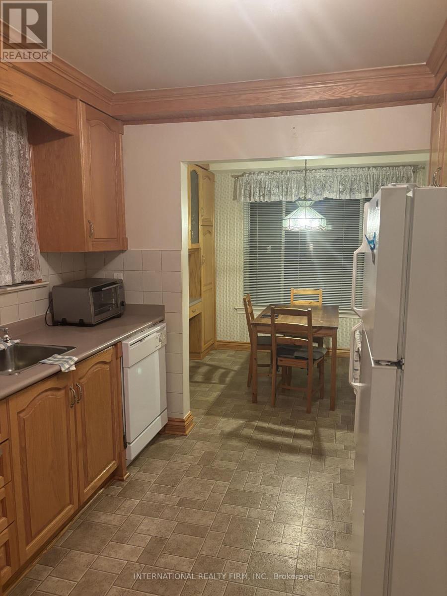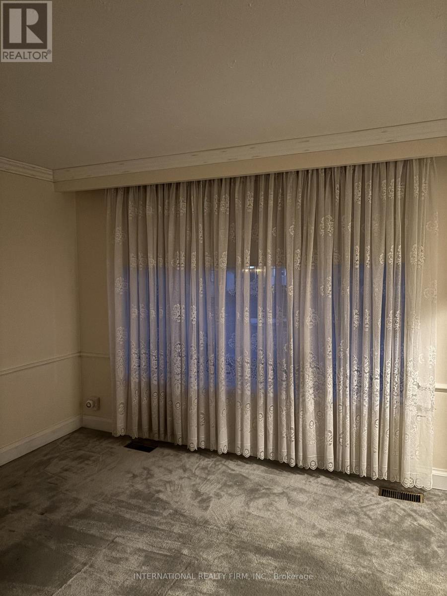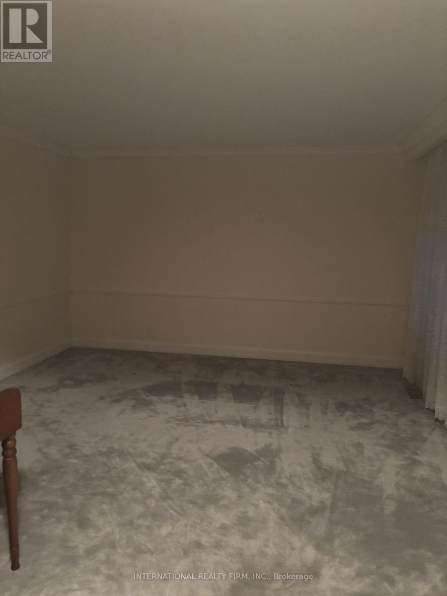5 Bedroom
3 Bathroom
1,100 - 1,500 ft2
Raised Bungalow
Fireplace
Central Air Conditioning
Forced Air
$4,500 Monthly
Welcome to 2 Tynevale Drive, a beautifully maintained family home located in one of the area's most desirable and quiet neighbourhoods. This bright and spacious detached home offers a functional layout with an open-concept living and dining space, large windows that flood the home with natural light, and a modern kitchen with ample cabinetry and walk-out access to a private backyard-perfect for relaxing or entertaining.The upper level features well-sized bedrooms, including a generous primary suite, along with a beautifully updated full bathroom. A finished lower level provides additional living space ideal for a rec room, home office, gym, or guest suite. Enjoy private driveway parking and convenient access to parks, schools, transit, shopping, and major commuter routes.A wonderful opportunity to live in a highly sought-after residential community. (id:47351)
Property Details
|
MLS® Number
|
W12558160 |
|
Property Type
|
Single Family |
|
Community Name
|
Willowridge-Martingrove-Richview |
|
Amenities Near By
|
Park, Public Transit |
|
Features
|
Level Lot, In-law Suite |
|
Parking Space Total
|
4 |
|
View Type
|
View |
Building
|
Bathroom Total
|
3 |
|
Bedrooms Above Ground
|
3 |
|
Bedrooms Below Ground
|
2 |
|
Bedrooms Total
|
5 |
|
Appliances
|
Freezer, Refrigerator |
|
Architectural Style
|
Raised Bungalow |
|
Basement Development
|
Finished |
|
Basement Type
|
N/a (finished) |
|
Construction Style Attachment
|
Detached |
|
Cooling Type
|
Central Air Conditioning |
|
Exterior Finish
|
Brick |
|
Fireplace Present
|
Yes |
|
Flooring Type
|
Carpeted, Laminate |
|
Foundation Type
|
Poured Concrete |
|
Half Bath Total
|
2 |
|
Heating Fuel
|
Natural Gas |
|
Heating Type
|
Forced Air |
|
Stories Total
|
1 |
|
Size Interior
|
1,100 - 1,500 Ft2 |
|
Type
|
House |
|
Utility Water
|
Municipal Water |
Parking
Land
|
Acreage
|
No |
|
Land Amenities
|
Park, Public Transit |
|
Sewer
|
Sanitary Sewer |
|
Size Depth
|
55 Ft |
|
Size Frontage
|
120 Ft |
|
Size Irregular
|
120 X 55 Ft ; As Per Survey |
|
Size Total Text
|
120 X 55 Ft ; As Per Survey |
Rooms
| Level |
Type |
Length |
Width |
Dimensions |
|
Basement |
Recreational, Games Room |
5.66 m |
3.63 m |
5.66 m x 3.63 m |
|
Basement |
Kitchen |
2.64 m |
2.2 m |
2.64 m x 2.2 m |
|
Basement |
Bedroom 3 |
3.91 m |
3.22 m |
3.91 m x 3.22 m |
|
Main Level |
Living Room |
4.26 m |
4.19 m |
4.26 m x 4.19 m |
|
Main Level |
Dining Room |
4.03 m |
2.74 m |
4.03 m x 2.74 m |
|
Main Level |
Kitchen |
4.39 m |
2.74 m |
4.39 m x 2.74 m |
|
Main Level |
Eating Area |
2.79 m |
2.38 m |
2.79 m x 2.38 m |
|
Main Level |
Primary Bedroom |
4.03 m |
3.63 m |
4.03 m x 3.63 m |
|
Main Level |
Bedroom 2 |
3.63 m |
3.14 m |
3.63 m x 3.14 m |
Utilities
|
Cable
|
Installed |
|
Electricity
|
Installed |
|
Sewer
|
Installed |
https://www.realtor.ca/real-estate/29117778/2-tynevale-drive-toronto-willowridge-martingrove-richview-willowridge-martingrove-richview
