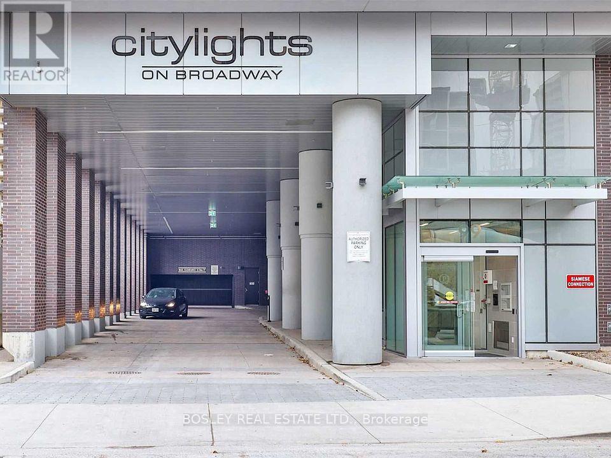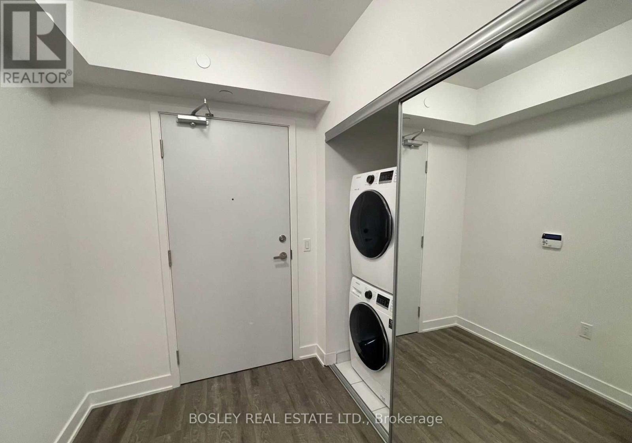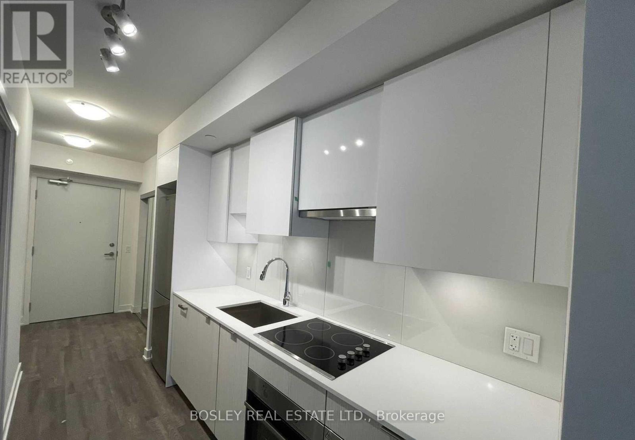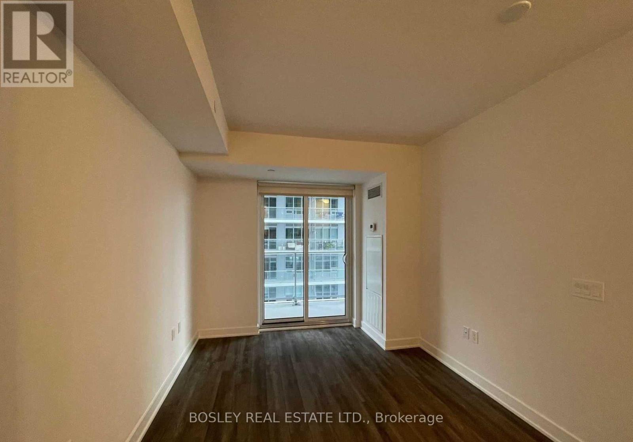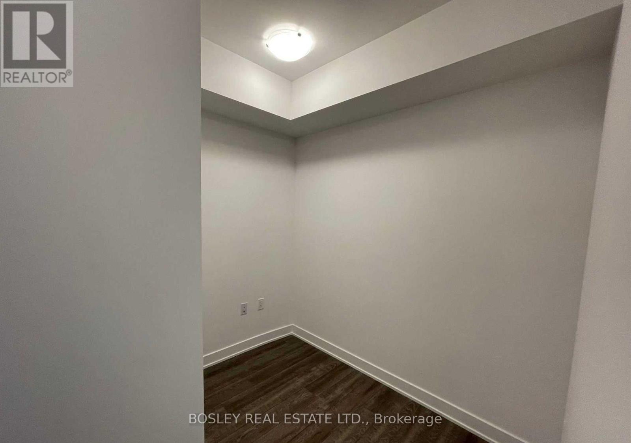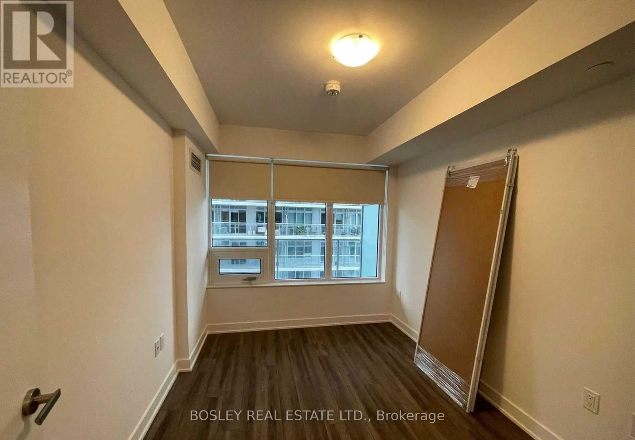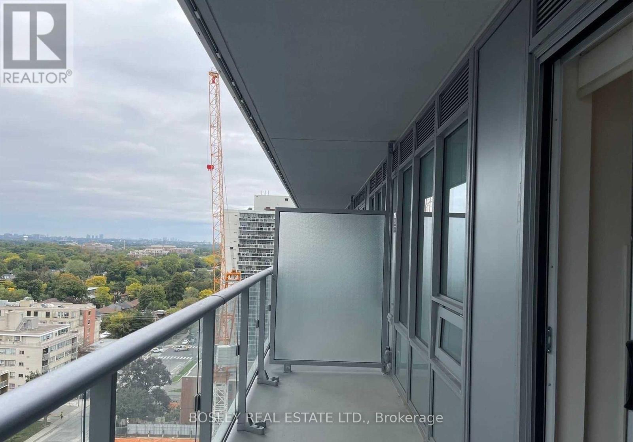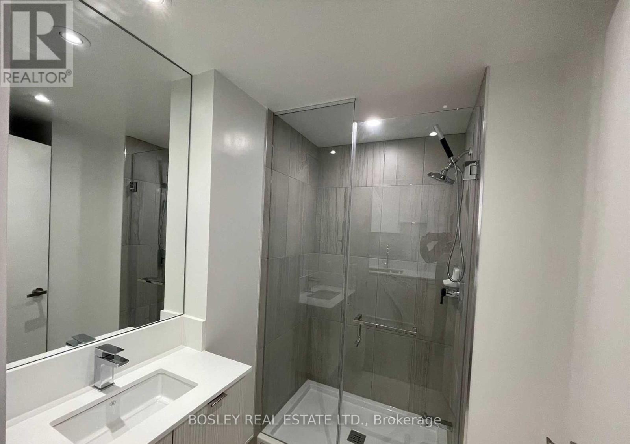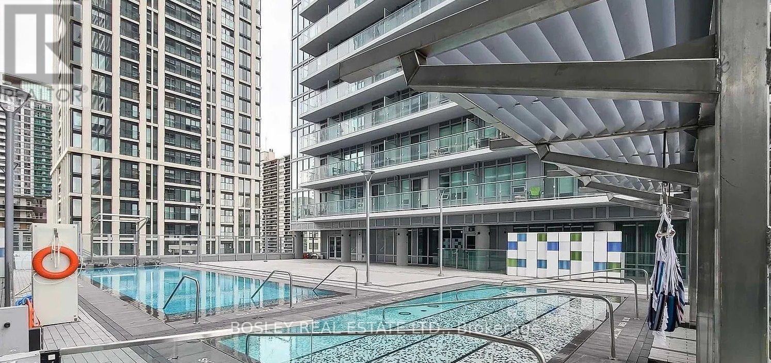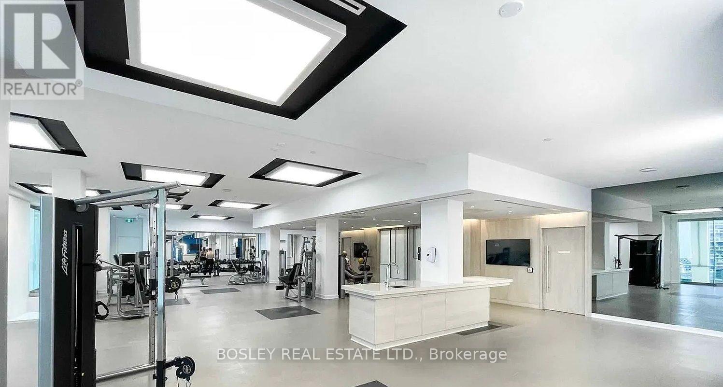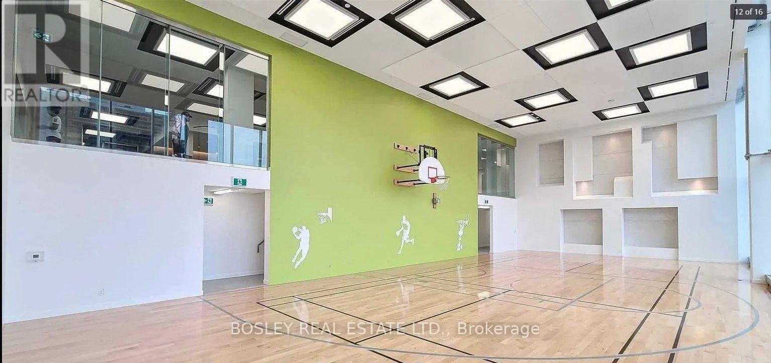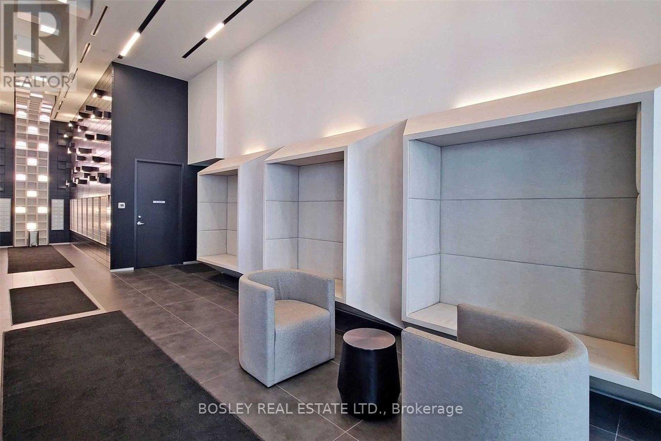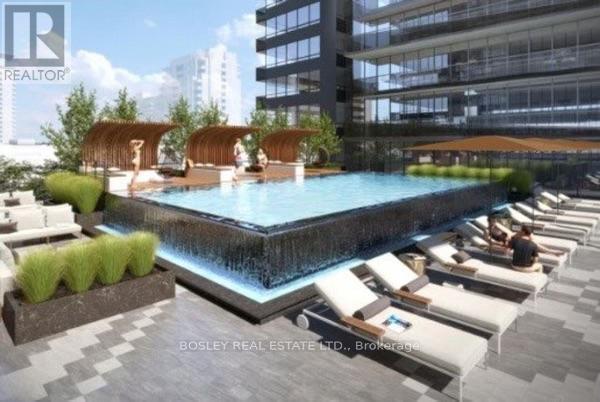2 Bedroom
1 Bathroom
500 - 599 ft2
Central Air Conditioning
Forced Air
$2,100 Monthly
Elevate your urban lifestyle at Citylights on Broadway. This 1-bedroom plus den unit offers bright living spaces with stainless steel appliances and elegant quartz countertops in the kitchen. Relax in your open concept living/dining room before stepping onto your private balcony to soak in stunning city views. Only minutes from downtown, enjoy unrivalled amenities including 2 pools, an amphitheater, a party room with chef's kitchen, BBQ terrace, and a state-of-the-art fitness facility with basketball court and yoga studio. With gourmet dining, shops, and transportation nearby, embrace the epitome of urban convenience and luxury. (id:47351)
Property Details
|
MLS® Number
|
C12537816 |
|
Property Type
|
Single Family |
|
Community Name
|
Mount Pleasant West |
|
Community Features
|
Pets Allowed With Restrictions |
|
Features
|
Balcony, Carpet Free |
Building
|
Bathroom Total
|
1 |
|
Bedrooms Above Ground
|
1 |
|
Bedrooms Below Ground
|
1 |
|
Bedrooms Total
|
2 |
|
Amenities
|
Security/concierge, Exercise Centre, Party Room |
|
Appliances
|
Blinds, Cooktop, Dishwasher, Dryer, Hood Fan, Microwave, Stove, Washer, Refrigerator |
|
Basement Type
|
None |
|
Cooling Type
|
Central Air Conditioning |
|
Exterior Finish
|
Concrete |
|
Flooring Type
|
Laminate |
|
Heating Fuel
|
Natural Gas |
|
Heating Type
|
Forced Air |
|
Size Interior
|
500 - 599 Ft2 |
|
Type
|
Apartment |
Parking
Land
Rooms
| Level |
Type |
Length |
Width |
Dimensions |
|
Flat |
Living Room |
4.8 m |
2.5 m |
4.8 m x 2.5 m |
|
Flat |
Dining Room |
4.8 m |
2.5 m |
4.8 m x 2.5 m |
|
Flat |
Kitchen |
3.4 m |
2.5 m |
3.4 m x 2.5 m |
|
Flat |
Primary Bedroom |
3.8 m |
3 m |
3.8 m x 3 m |
|
Flat |
Den |
2.5 m |
1.7 m |
2.5 m x 1.7 m |
https://www.realtor.ca/real-estate/29095768/1416-195-redpath-avenue-toronto-mount-pleasant-west-mount-pleasant-west
