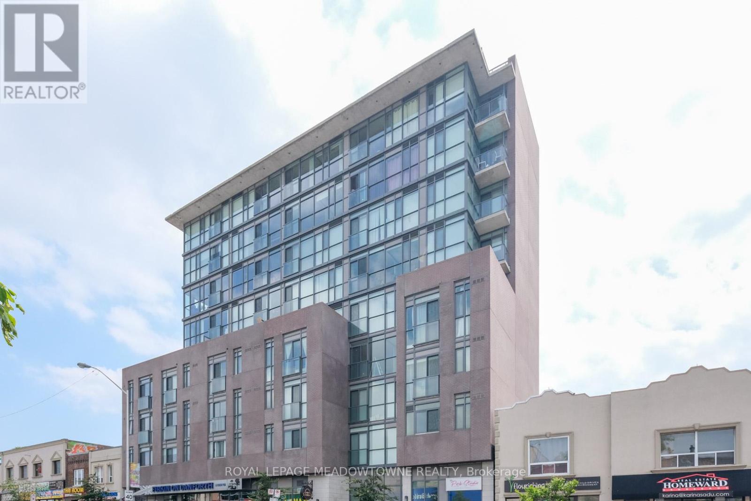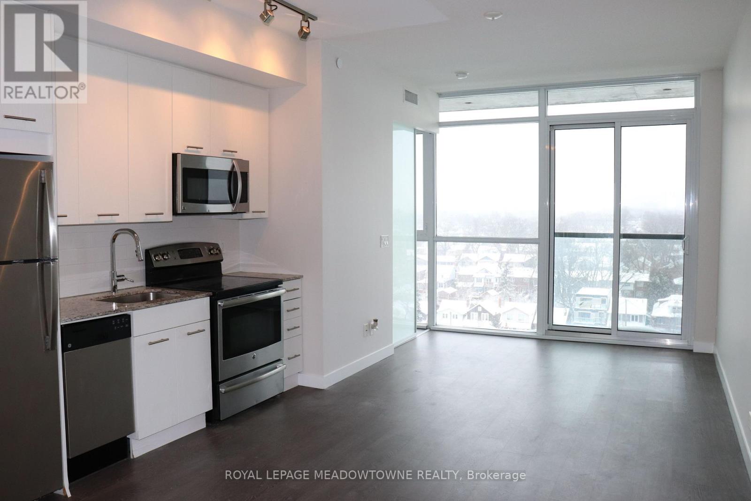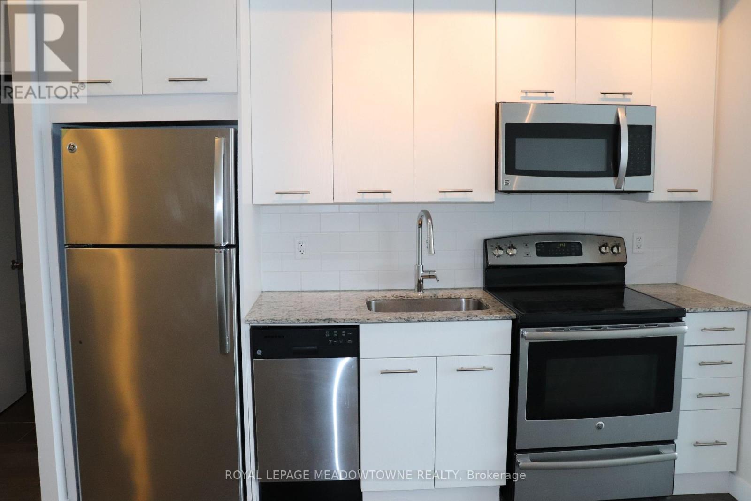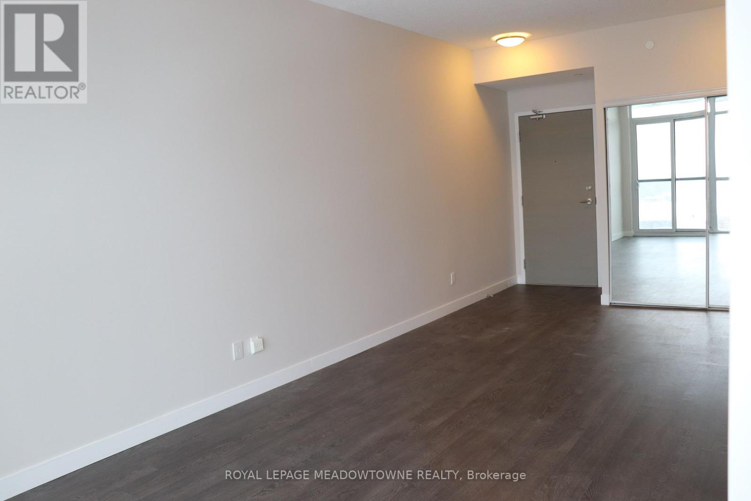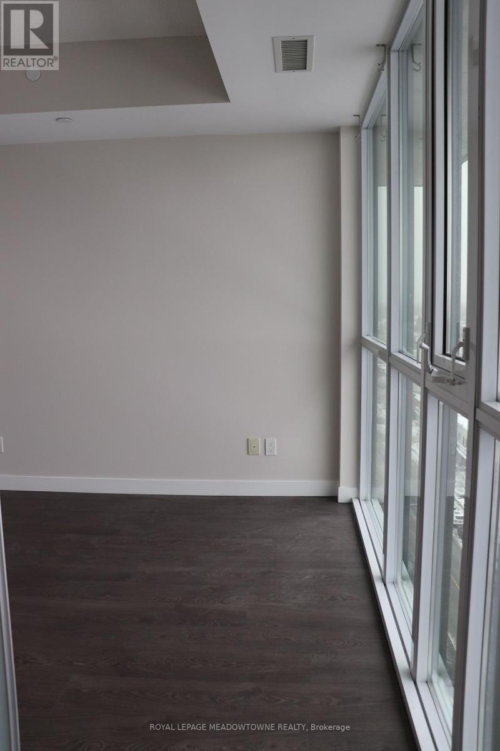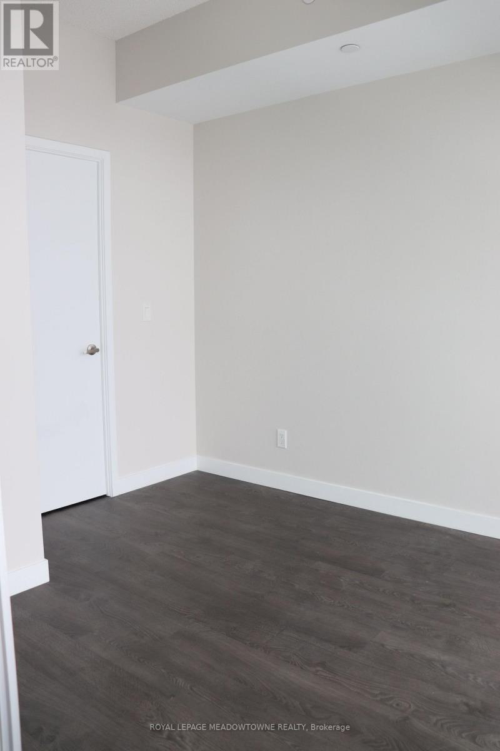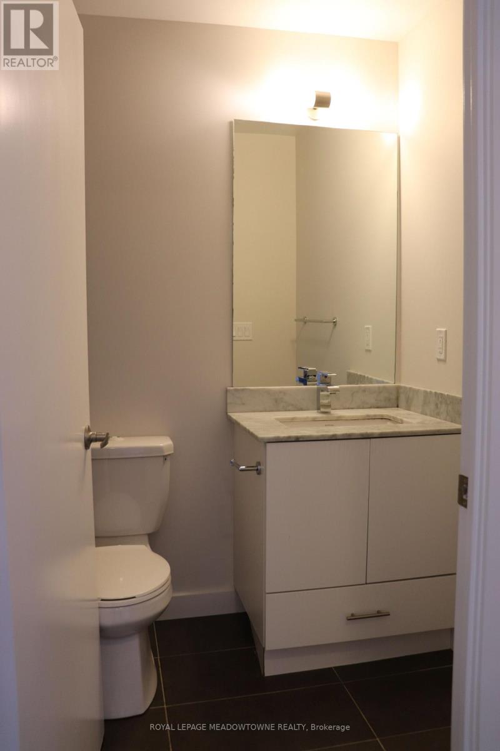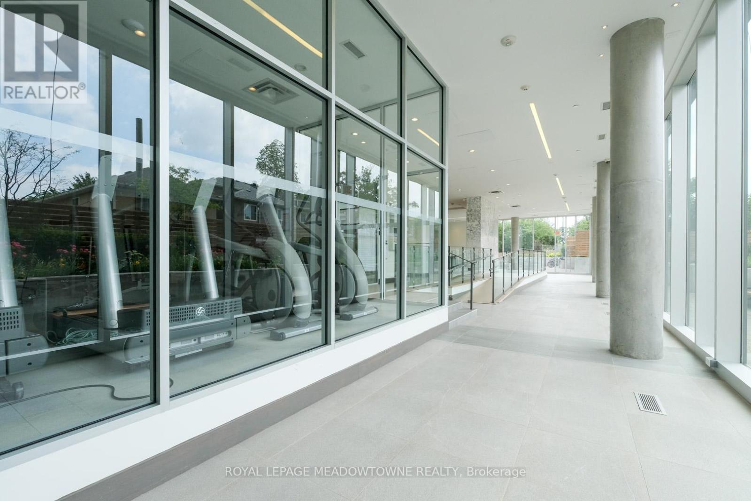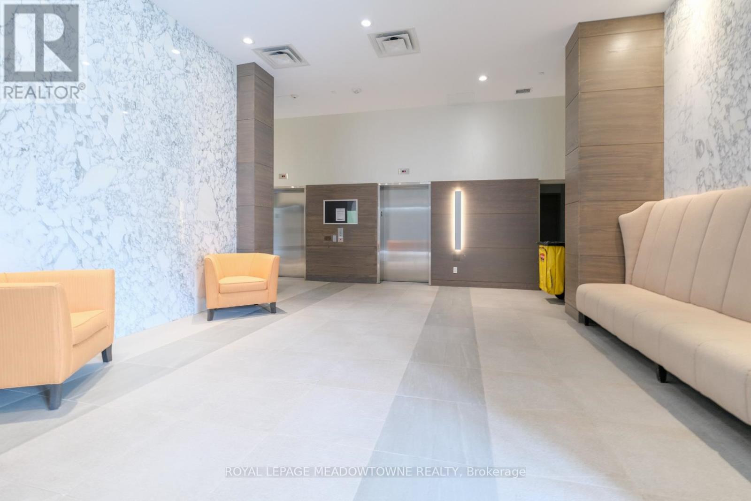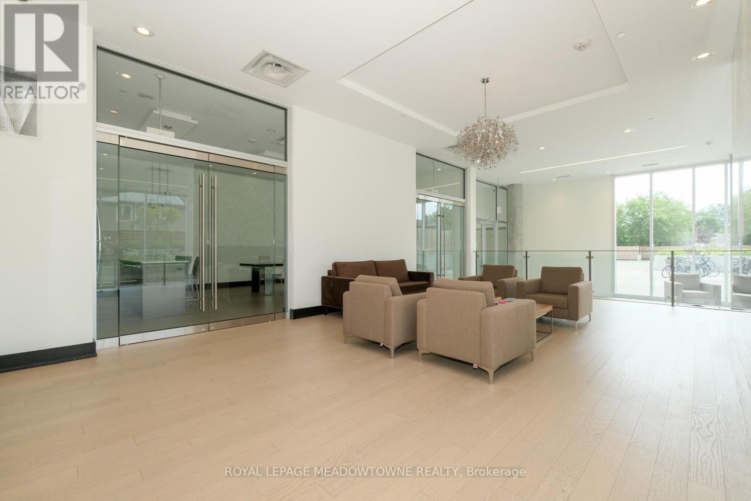1 Bedroom
1 Bathroom
500 - 599 ft2
Central Air Conditioning
Forced Air
$2,500 Monthly
A Beautiful View of The Danforth! Gorgeous 1 Bedroom with Walk In Closet - 9' Ceilings with Floor to Ceiling Windows. Modern Kitchen with Sleek Finishes. Wide Plank Laminate Flooring Throughout. Ensuite Laundry. Building has an Exercise Room, Party Room, Fireplace Lounge and Outdoor BBQ area. Minutes from The TTC and beaches. 2 PARKING SPOTS TBD. (id:47351)
Property Details
|
MLS® Number
|
E12486243 |
|
Property Type
|
Single Family |
|
Community Name
|
Woodbine Corridor |
|
Amenities Near By
|
Beach, Park, Public Transit, Schools |
|
Community Features
|
Pets Allowed With Restrictions |
|
Features
|
Balcony |
|
Parking Space Total
|
2 |
Building
|
Bathroom Total
|
1 |
|
Bedrooms Above Ground
|
1 |
|
Bedrooms Total
|
1 |
|
Age
|
6 To 10 Years |
|
Amenities
|
Exercise Centre, Party Room, Visitor Parking, Storage - Locker |
|
Appliances
|
Dishwasher, Dryer, Microwave, Stove, Washer, Refrigerator |
|
Basement Type
|
None |
|
Cooling Type
|
Central Air Conditioning |
|
Exterior Finish
|
Brick |
|
Flooring Type
|
Laminate |
|
Heating Fuel
|
Other |
|
Heating Type
|
Forced Air |
|
Size Interior
|
500 - 599 Ft2 |
|
Type
|
Apartment |
Parking
Land
|
Acreage
|
No |
|
Land Amenities
|
Beach, Park, Public Transit, Schools |
Rooms
| Level |
Type |
Length |
Width |
Dimensions |
|
Main Level |
Kitchen |
6.7 m |
2.9 m |
6.7 m x 2.9 m |
|
Main Level |
Living Room |
6.7 m |
2.9 m |
6.7 m x 2.9 m |
|
Main Level |
Dining Room |
6.7 m |
2.9 m |
6.7 m x 2.9 m |
|
Main Level |
Bedroom |
2.5 m |
2.6 m |
2.5 m x 2.6 m |
https://www.realtor.ca/real-estate/29040949/903-2055-danforth-avenue-toronto-woodbine-corridor-woodbine-corridor
