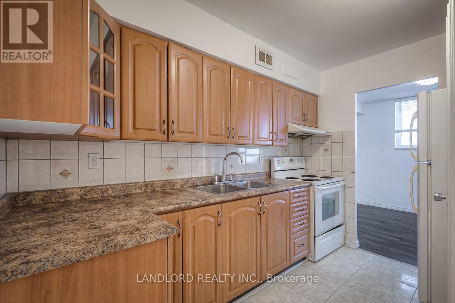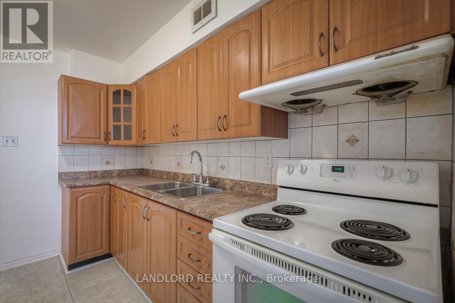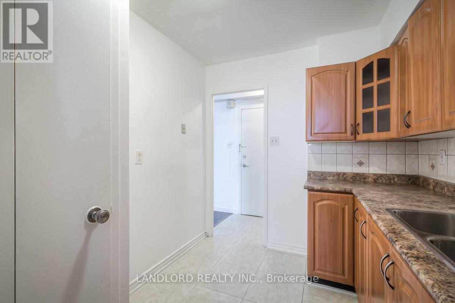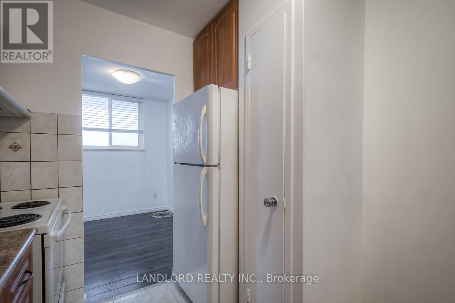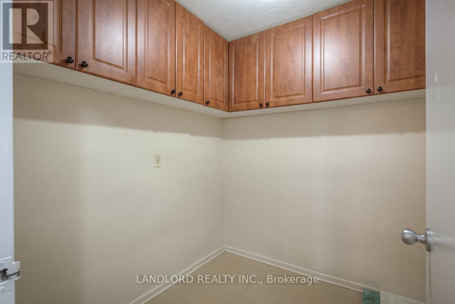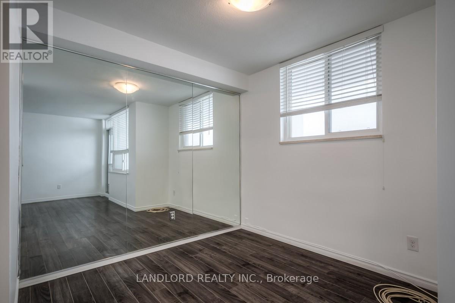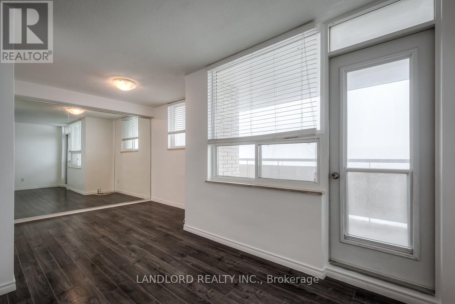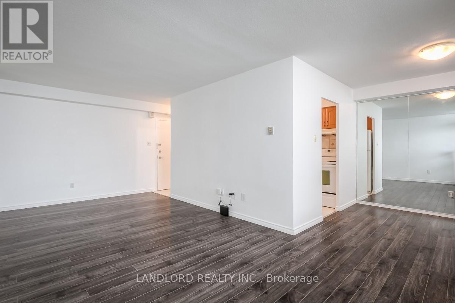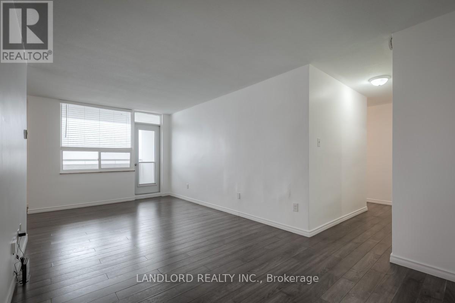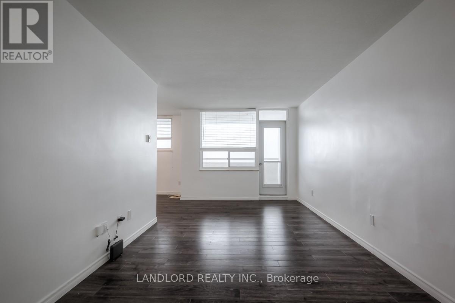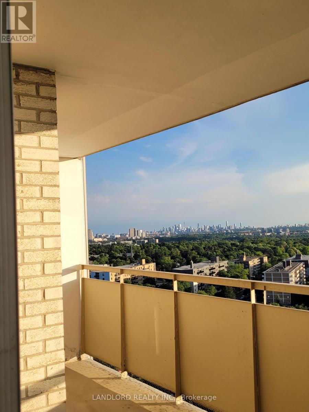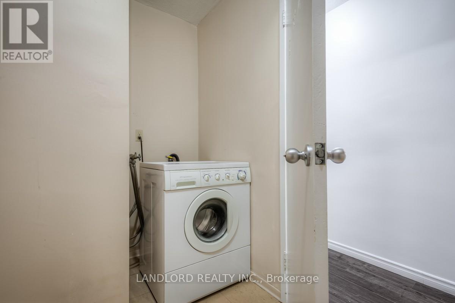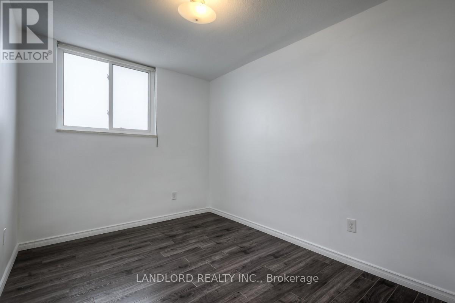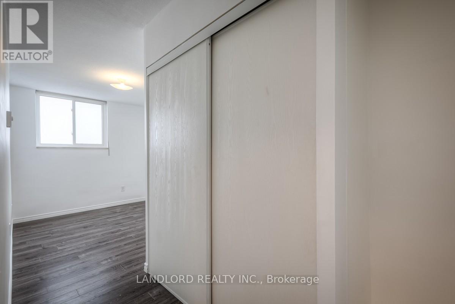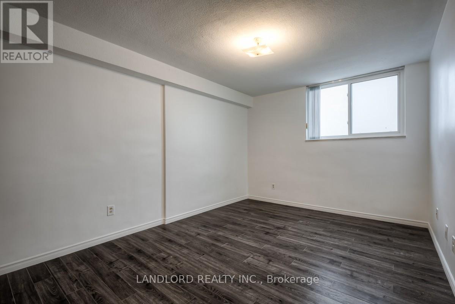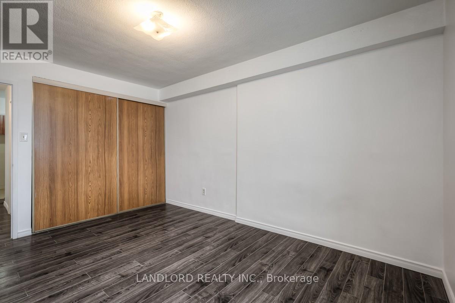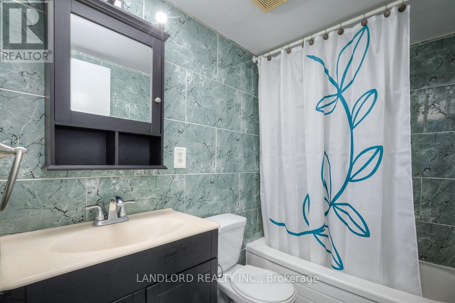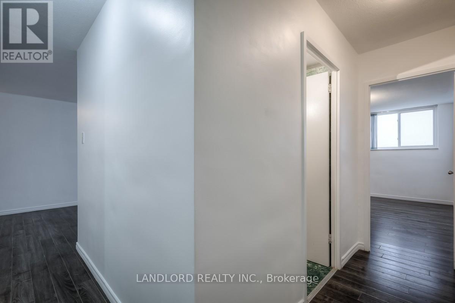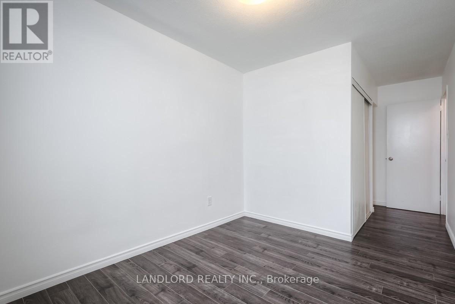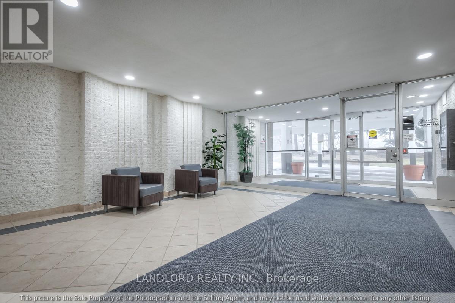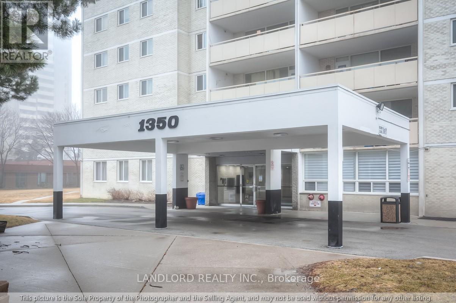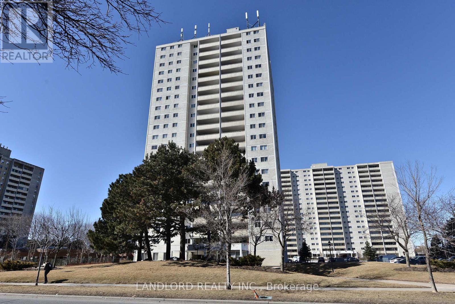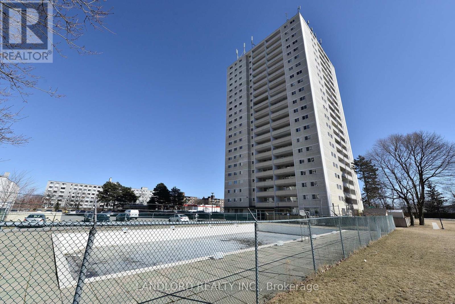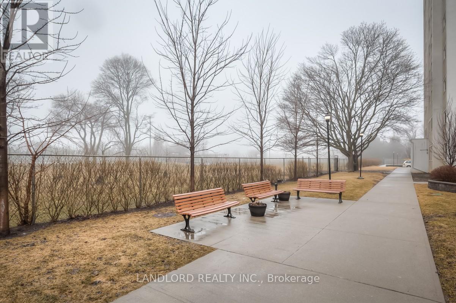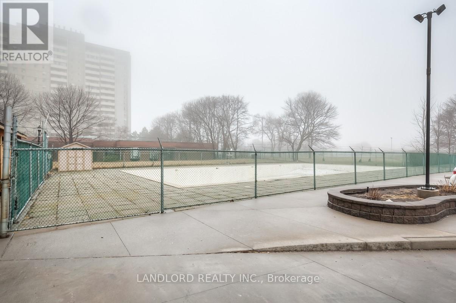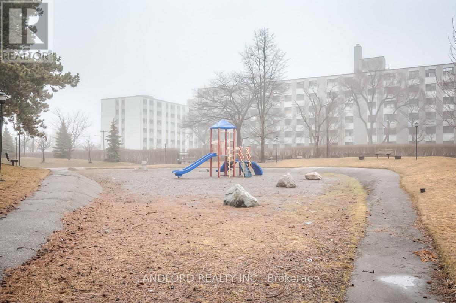2 Bedroom
1 Bathroom
800 - 899 ft2
Outdoor Pool
None
Baseboard Heaters
$2,300 Monthly
Professionally Managed Bright, Spacious, Functional And Well Maintained Two Bedroom Unit Avail. Immediately With Large Clear View Balcony, Great Closets And Lots Of Storage. Prime Location With Easy Access To Ttc, 401 & 404. **EXTRAS: **Appliances: Fridge, Stove, Washer/Dryer Combo **Utilities: Heat/Hydro Extra (Electric Baseboard Heating) Water Included **Parking: 1 Parking Spot Included (id:47351)
Property Details
|
MLS® Number
|
C12495558 |
|
Property Type
|
Single Family |
|
Community Name
|
Parkwoods-Donalda |
|
Amenities Near By
|
Hospital, Park, Public Transit, Schools |
|
Community Features
|
Pets Allowed With Restrictions |
|
Features
|
Balcony, Carpet Free |
|
Parking Space Total
|
1 |
|
Pool Type
|
Outdoor Pool |
|
Structure
|
Tennis Court |
|
View Type
|
View |
Building
|
Bathroom Total
|
1 |
|
Bedrooms Above Ground
|
2 |
|
Bedrooms Total
|
2 |
|
Amenities
|
Exercise Centre, Party Room, Sauna, Visitor Parking |
|
Basement Type
|
None |
|
Cooling Type
|
None |
|
Exterior Finish
|
Brick, Concrete |
|
Flooring Type
|
Laminate, Tile |
|
Heating Fuel
|
Electric |
|
Heating Type
|
Baseboard Heaters |
|
Size Interior
|
800 - 899 Ft2 |
|
Type
|
Apartment |
Parking
Land
|
Acreage
|
No |
|
Land Amenities
|
Hospital, Park, Public Transit, Schools |
Rooms
| Level |
Type |
Length |
Width |
Dimensions |
|
Flat |
Living Room |
6.4 m |
3.1 m |
6.4 m x 3.1 m |
|
Flat |
Dining Room |
2.7 m |
2.4 m |
2.7 m x 2.4 m |
|
Flat |
Bedroom |
4.26 m |
3.1 m |
4.26 m x 3.1 m |
|
Flat |
Bedroom 2 |
3.05 m |
3.05 m |
3.05 m x 3.05 m |
|
Main Level |
Kitchen |
3.05 m |
2.43 m |
3.05 m x 2.43 m |
https://www.realtor.ca/real-estate/29052835/1802-1350-york-mills-road-toronto-parkwoods-donalda-parkwoods-donalda
