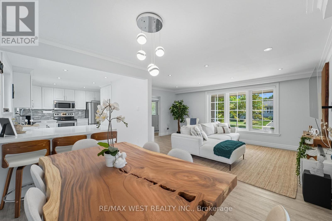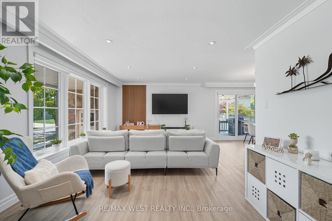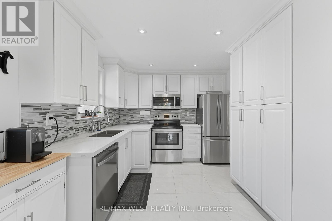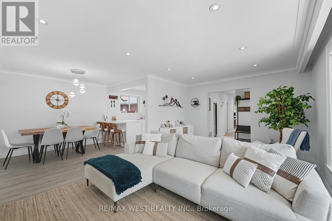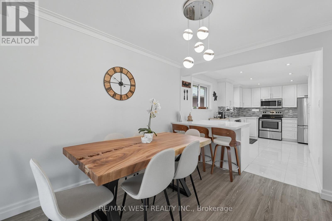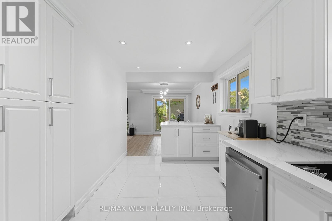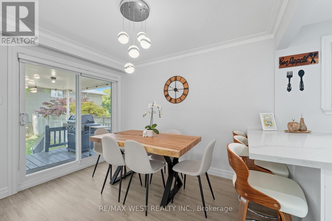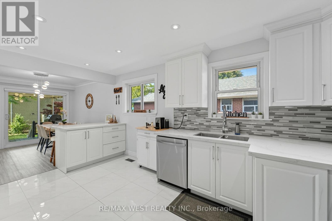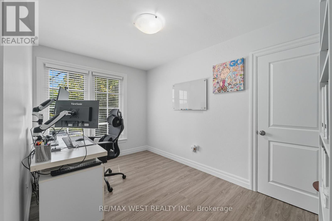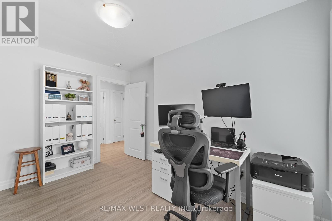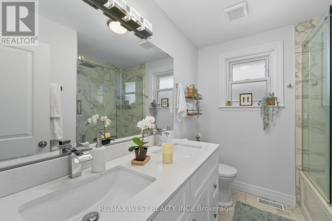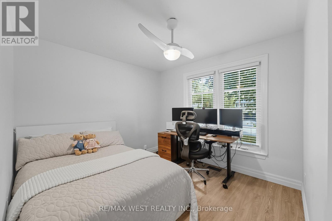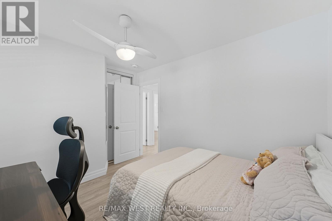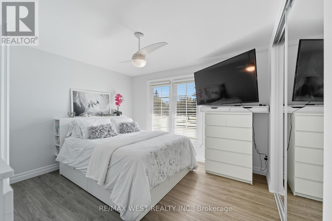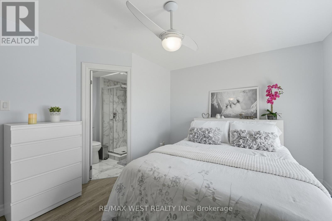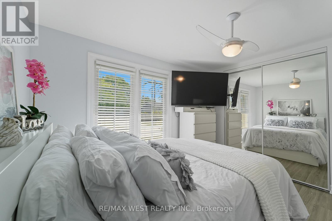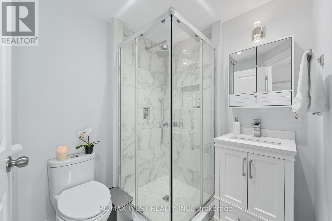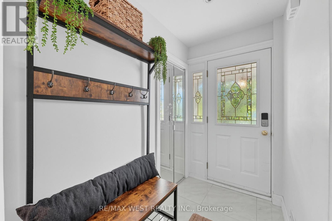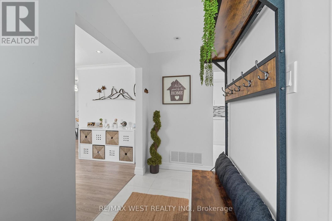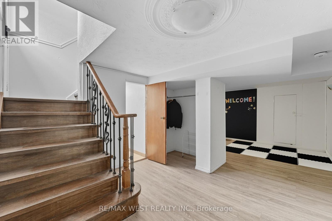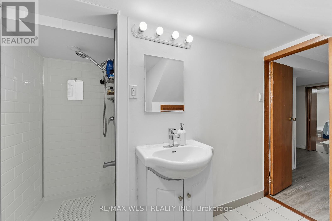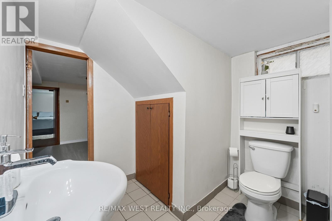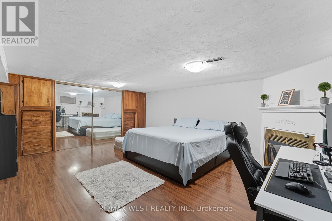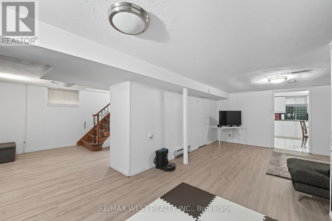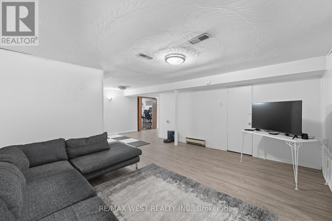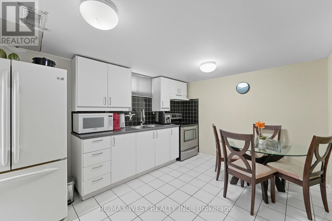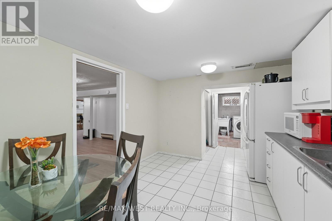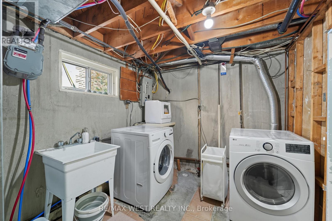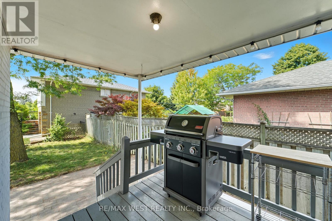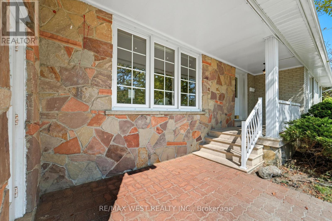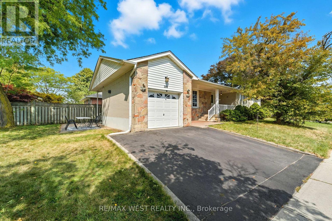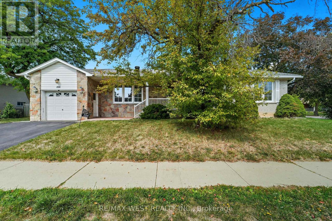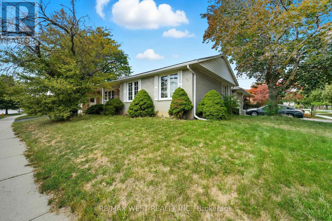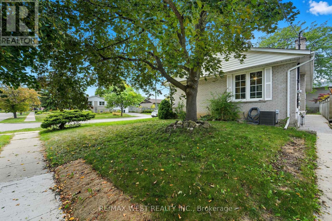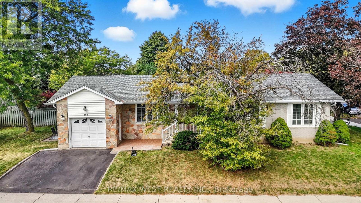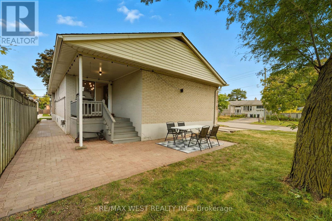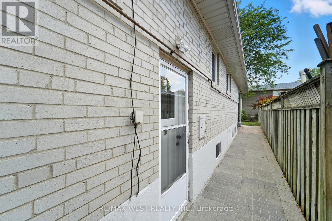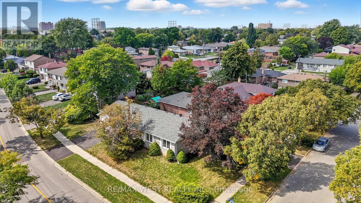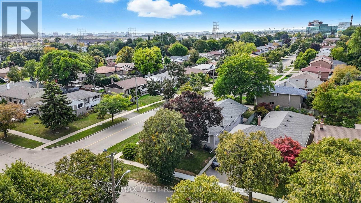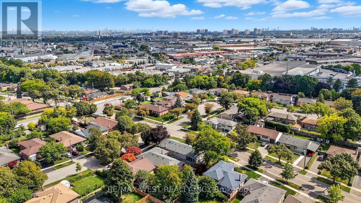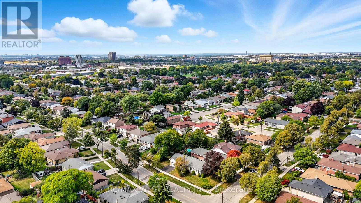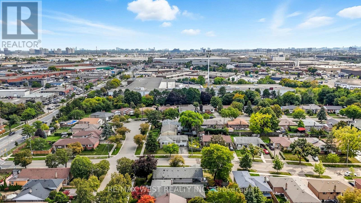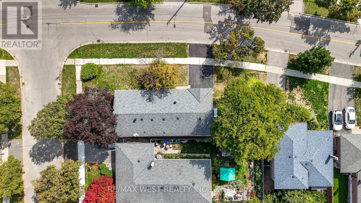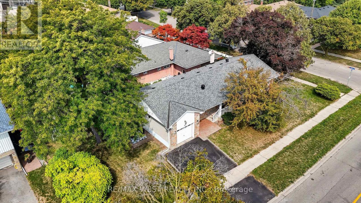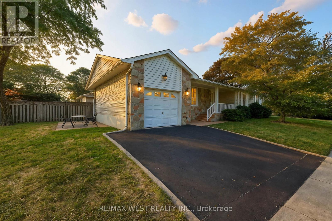4 Bedroom
3 Bathroom
1,100 - 1,500 ft2
Bungalow
Central Air Conditioning
Forced Air
$1,095,000
This immaculate, owner-occupied bungalow features a separate basement entrance and has been continuously improved with pride of ownership evident throughout. The home's interior boasts a fully renovated, open-concept kitchen that flows seamlessly into the living room, creating an inviting space perfect for family gatherings and entertaining. The primary bedroom serves as a private retreat with a stylishly updated three-piece ensuite. New flooring extends throughout the home, complemented by recent appliance upgrades, including a new fridge, dishwasher, washer, and dryer. Outside, the curb appeal is enhanced by brand new interlock paving. Conveniently located near top-rated schools, major retail centers (Costco and Walmart), shopping plazas, Etobicoke Hospital, and Pearson Airport, this property offers both practical living and a desirable lifestyle-an excellent choice for any family. (id:47351)
Property Details
|
MLS® Number
|
W12560122 |
|
Property Type
|
Single Family |
|
Community Name
|
West Humber-Clairville |
|
Amenities Near By
|
Hospital, Public Transit |
|
Equipment Type
|
Water Heater |
|
Features
|
In-law Suite |
|
Parking Space Total
|
3 |
|
Rental Equipment Type
|
Water Heater |
Building
|
Bathroom Total
|
3 |
|
Bedrooms Above Ground
|
3 |
|
Bedrooms Below Ground
|
1 |
|
Bedrooms Total
|
4 |
|
Age
|
51 To 99 Years |
|
Appliances
|
Dryer, Stove, Washer, Refrigerator |
|
Architectural Style
|
Bungalow |
|
Basement Development
|
Finished |
|
Basement Features
|
Separate Entrance |
|
Basement Type
|
N/a (finished), N/a |
|
Construction Style Attachment
|
Detached |
|
Cooling Type
|
Central Air Conditioning |
|
Exterior Finish
|
Brick |
|
Flooring Type
|
Hardwood, Ceramic, Laminate |
|
Foundation Type
|
Concrete |
|
Heating Fuel
|
Natural Gas |
|
Heating Type
|
Forced Air |
|
Stories Total
|
1 |
|
Size Interior
|
1,100 - 1,500 Ft2 |
|
Type
|
House |
|
Utility Water
|
Municipal Water |
Parking
Land
|
Acreage
|
No |
|
Fence Type
|
Fenced Yard |
|
Land Amenities
|
Hospital, Public Transit |
|
Sewer
|
Sanitary Sewer |
|
Size Depth
|
116 Ft |
|
Size Frontage
|
49 Ft ,8 In |
|
Size Irregular
|
49.7 X 116 Ft |
|
Size Total Text
|
49.7 X 116 Ft |
Rooms
| Level |
Type |
Length |
Width |
Dimensions |
|
Basement |
Bedroom 4 |
5.59 m |
4.45 m |
5.59 m x 4.45 m |
|
Basement |
Kitchen |
5.49 m |
3.07 m |
5.49 m x 3.07 m |
|
Basement |
Dining Room |
6.55 m |
4.37 m |
6.55 m x 4.37 m |
|
Main Level |
Living Room |
5.44 m |
3.56 m |
5.44 m x 3.56 m |
|
Main Level |
Dining Room |
3.25 m |
2.67 m |
3.25 m x 2.67 m |
|
Main Level |
Kitchen |
4.95 m |
2.51 m |
4.95 m x 2.51 m |
|
Main Level |
Primary Bedroom |
3.81 m |
2.78 m |
3.81 m x 2.78 m |
|
Main Level |
Bedroom 2 |
3.91 m |
3.53 m |
3.91 m x 3.53 m |
|
Main Level |
Bedroom 3 |
3.56 m |
3 m |
3.56 m x 3 m |
https://www.realtor.ca/real-estate/29119665/204-jeffcoat-drive-toronto-west-humber-clairville-west-humber-clairville
