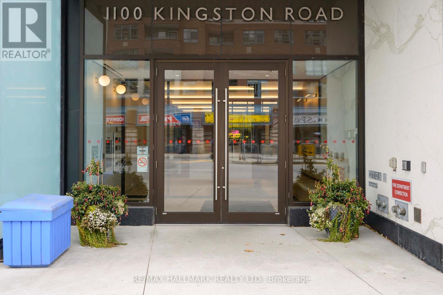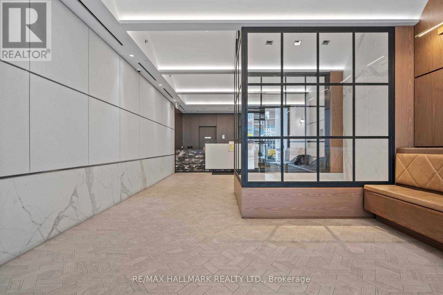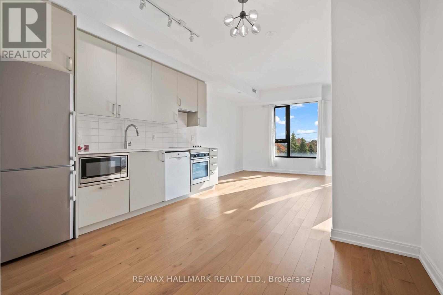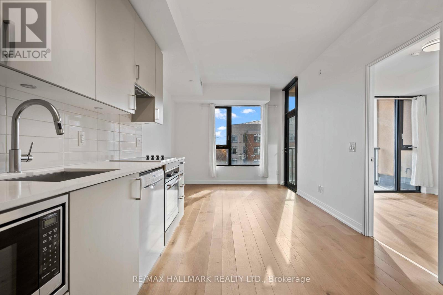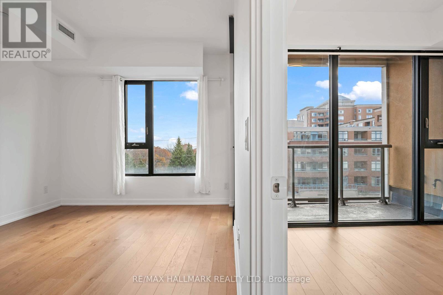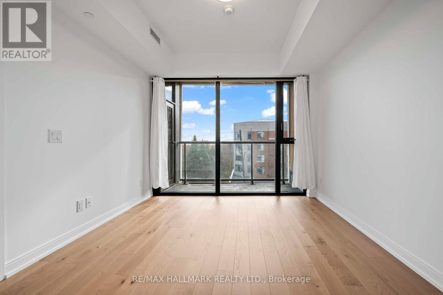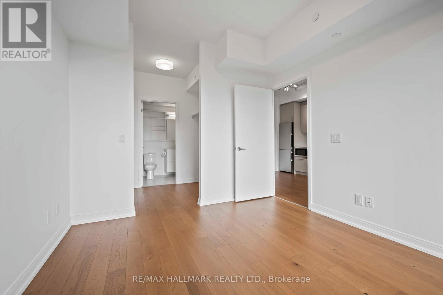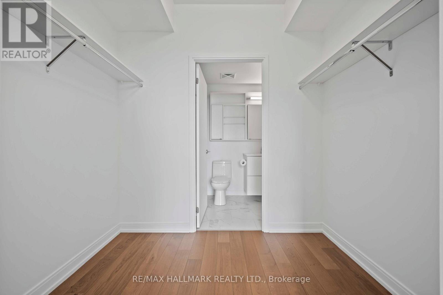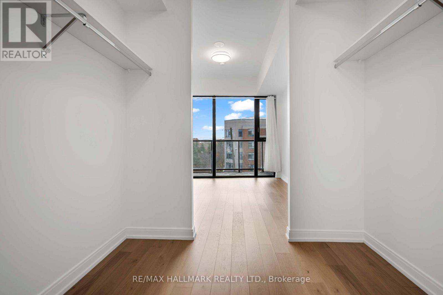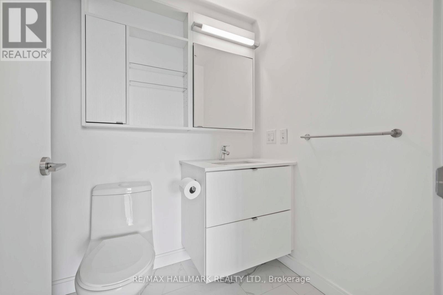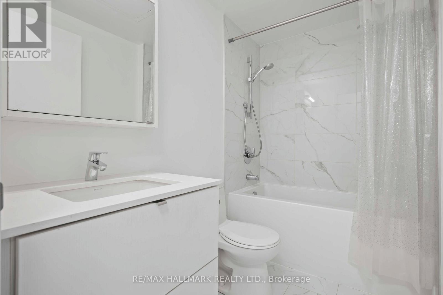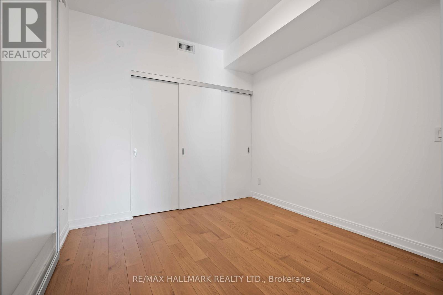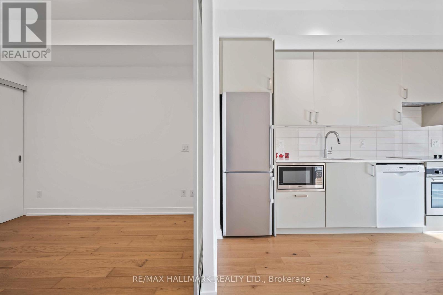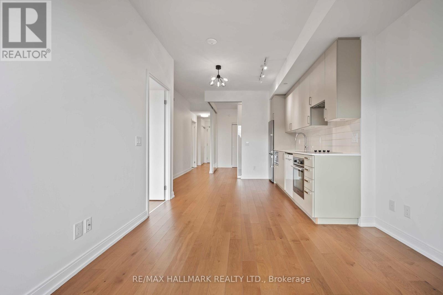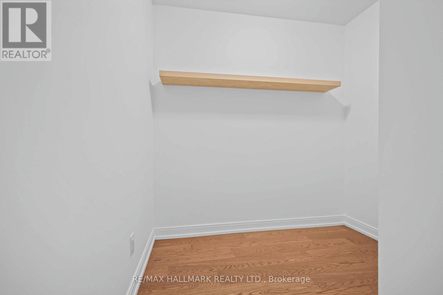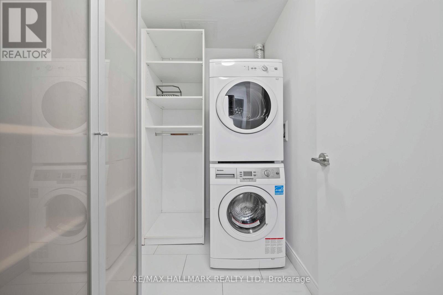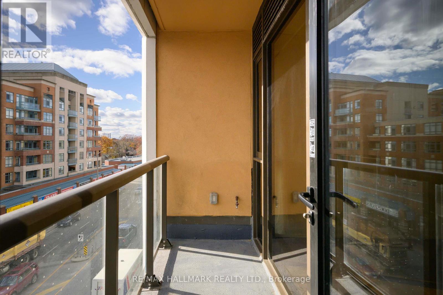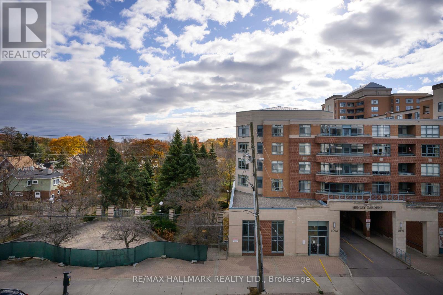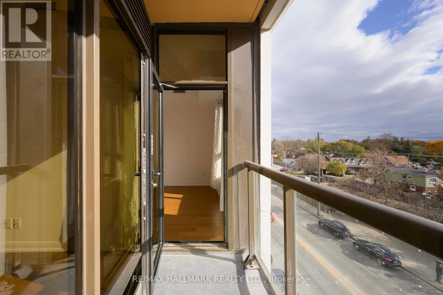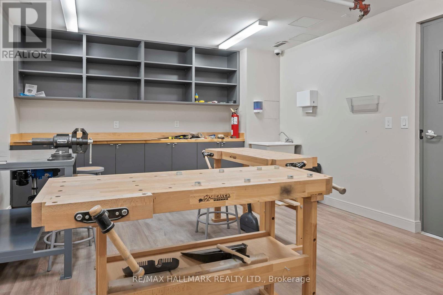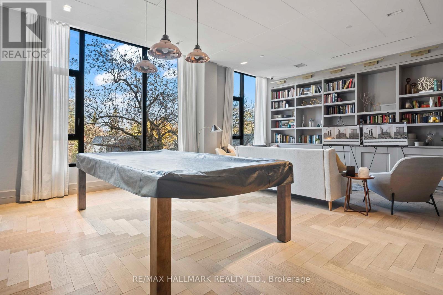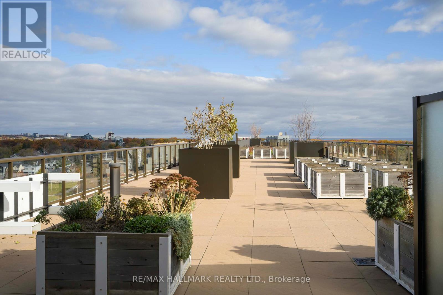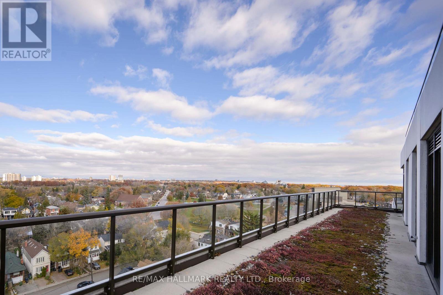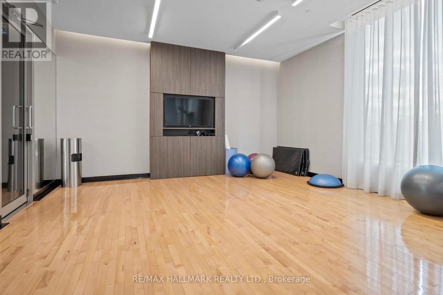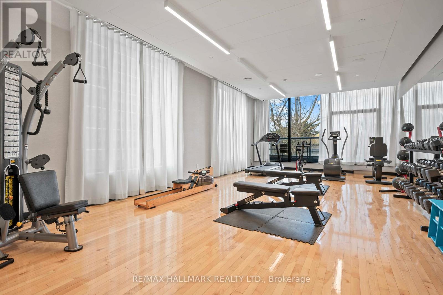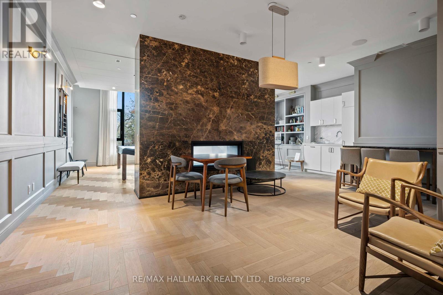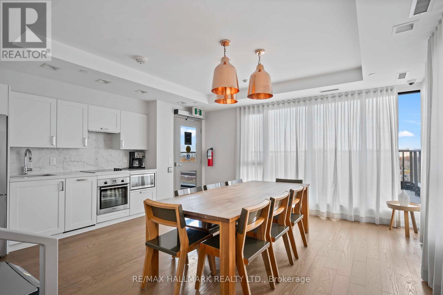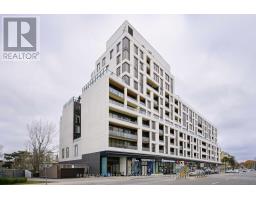3 Bedroom
2 Bathroom
900 - 999 ft2
Central Air Conditioning
Heat Pump, Not Known
$3,000 Monthly
Fabulous 2+1 bedroom south facing suite in highly desirable Kingston and Co. condos which were buuilt in 2018. This bright spacious unit has hardwood floors, stainless steel appliances, ensuite laundry, a balcony, and parking. Great Kingston Rd. location in Upper Beach and adjacent to Hunt Club area with lots of excellent amenities. Vibrant retail strip wihtin steps, short walk to beach and boardwalk, and public transit at the door. Building amenities include guest suites, gym, yoga studio, party room. (id:47351)
Property Details
|
MLS® Number
|
E12560660 |
|
Property Type
|
Single Family |
|
Community Name
|
Birchcliffe-Cliffside |
|
Community Features
|
Pets Not Allowed |
|
Features
|
Balcony |
|
Parking Space Total
|
1 |
Building
|
Bathroom Total
|
2 |
|
Bedrooms Above Ground
|
2 |
|
Bedrooms Below Ground
|
1 |
|
Bedrooms Total
|
3 |
|
Basement Type
|
None |
|
Cooling Type
|
Central Air Conditioning |
|
Exterior Finish
|
Concrete |
|
Flooring Type
|
Hardwood |
|
Heating Fuel
|
Electric, Natural Gas |
|
Heating Type
|
Heat Pump, Not Known |
|
Size Interior
|
900 - 999 Ft2 |
|
Type
|
Apartment |
Parking
Land
Rooms
| Level |
Type |
Length |
Width |
Dimensions |
|
Main Level |
Kitchen |
6.61 m |
4.51 m |
6.61 m x 4.51 m |
|
Main Level |
Dining Room |
6.61 m |
4.51 m |
6.61 m x 4.51 m |
|
Main Level |
Living Room |
6.61 m |
4.51 m |
6.61 m x 4.51 m |
|
Main Level |
Primary Bedroom |
3.05 m |
3.34 m |
3.05 m x 3.34 m |
|
Main Level |
Bedroom 2 |
2.74 m |
3.23 m |
2.74 m x 3.23 m |
|
Main Level |
Den |
2.59 m |
1.73 m |
2.59 m x 1.73 m |
https://www.realtor.ca/real-estate/29120282/423-1100-kingston-road-toronto-birchcliffe-cliffside-birchcliffe-cliffside

