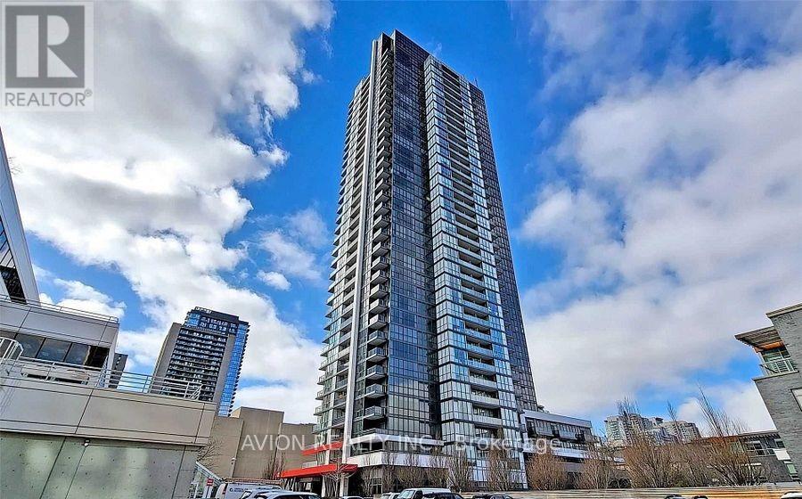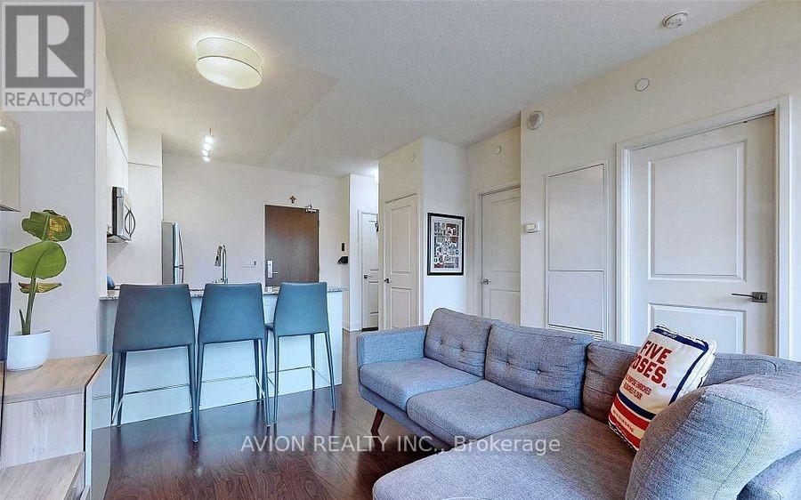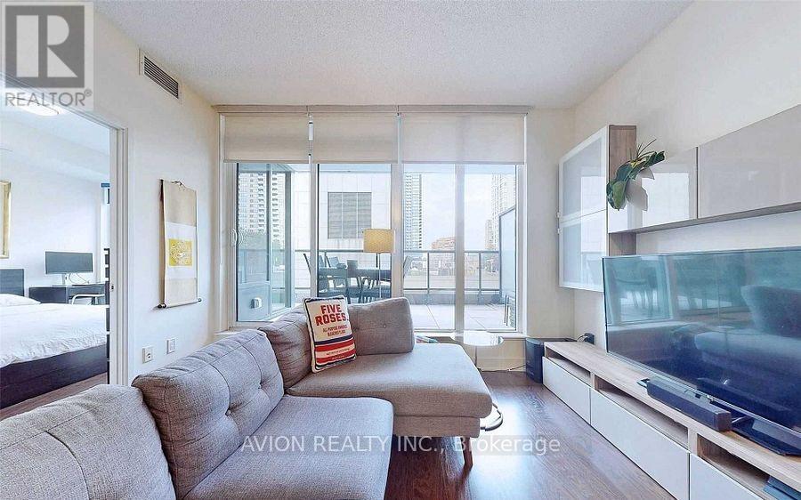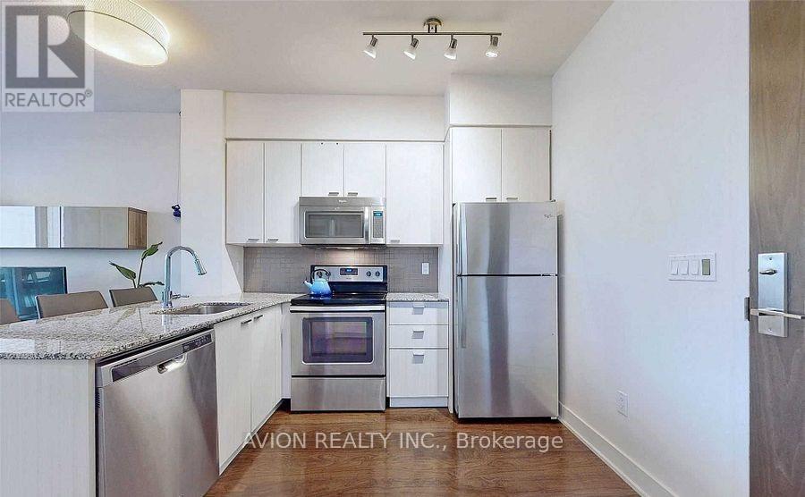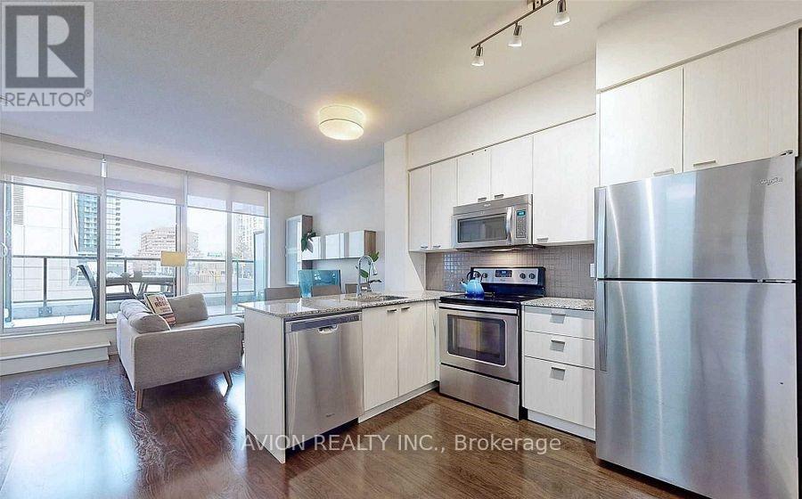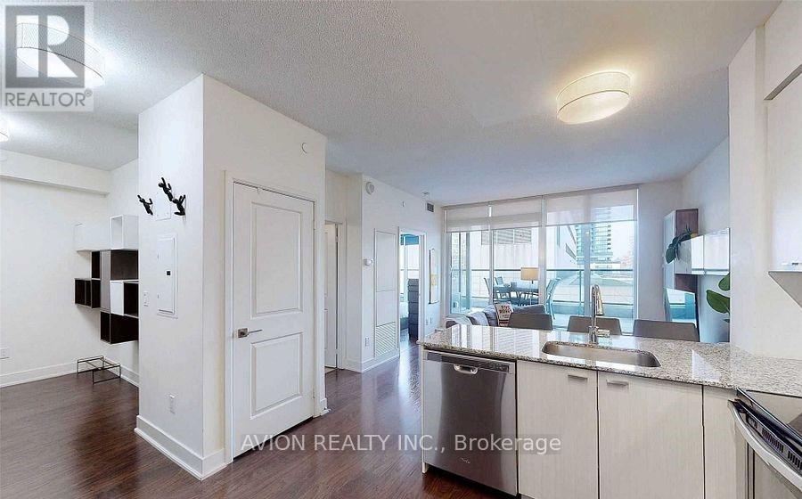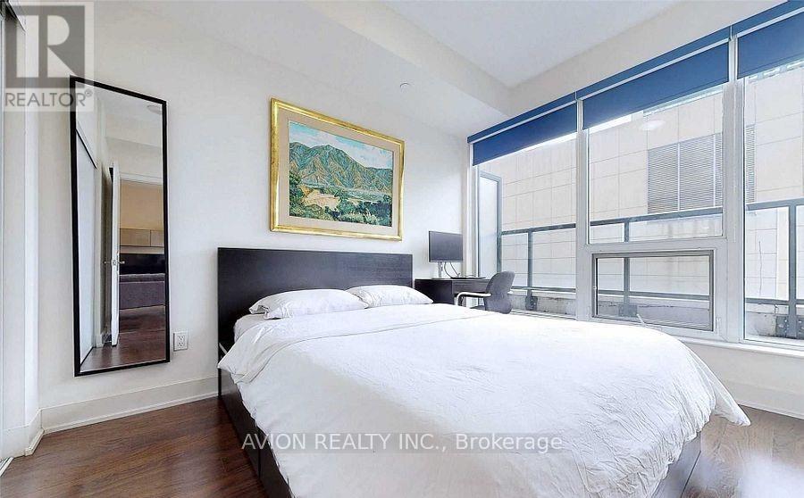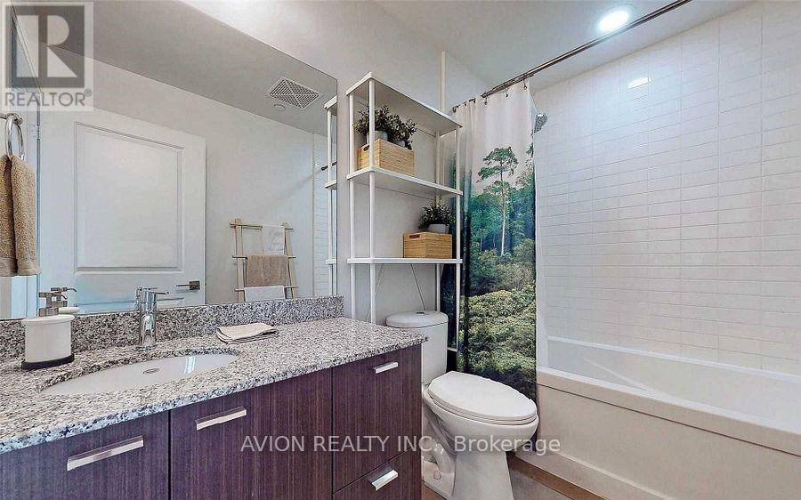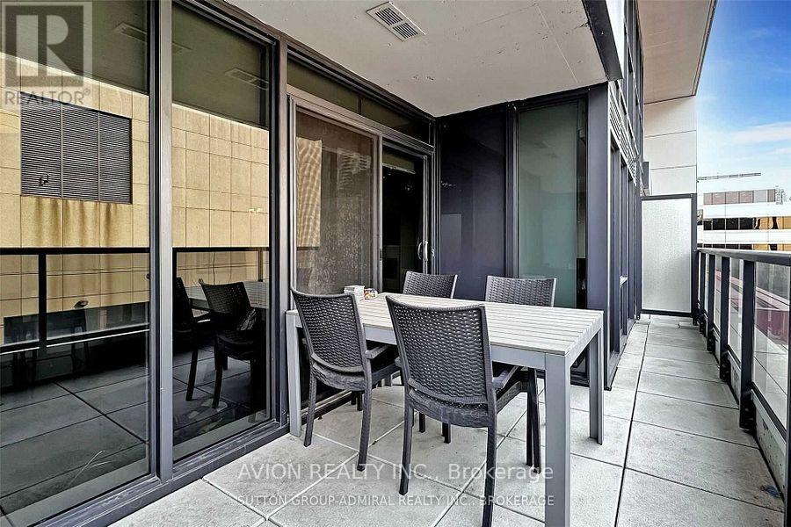2 Bedroom
1 Bathroom
600 - 699 ft2
Central Air Conditioning
Forced Air
$2,500 Monthly
Minto 88. Quality Built In The Heart Of North York. A Perfect Layout With No Wasted Space West View At Highly Demanded Yonge & Sheppard Area. One Bed Plus Large Den Suite. Floor To Ceiling Windows, Big Balcony, Clear Views, 9' Ceiling. Modern Kitchen With S/S Appliances Plus Terrace. Ideally Located Just Steps To Subway, Sheppard Shopping Centre & Hwy401. Amenities Incl. 24Hr Concierge, Fitness Centre, Party Room, Guest Suite, Yoga Studio, & Outdoor Terr.S.S. Fridge, Stove, B/I Dishwasher, Microwave, Washer/Dryer, All Light Fixtures, And Window Coverings. (id:47351)
Property Details
|
MLS® Number
|
C12561318 |
|
Property Type
|
Single Family |
|
Community Name
|
Willowdale East |
|
Community Features
|
Pets Not Allowed |
|
Features
|
Balcony |
|
Parking Space Total
|
1 |
Building
|
Bathroom Total
|
1 |
|
Bedrooms Above Ground
|
1 |
|
Bedrooms Below Ground
|
1 |
|
Bedrooms Total
|
2 |
|
Amenities
|
Visitor Parking, Security/concierge, Exercise Centre, Party Room, Storage - Locker |
|
Appliances
|
Dishwasher, Dryer, Microwave, Stove, Washer, Window Coverings, Refrigerator |
|
Basement Type
|
None |
|
Cooling Type
|
Central Air Conditioning |
|
Exterior Finish
|
Concrete |
|
Heating Fuel
|
Natural Gas |
|
Heating Type
|
Forced Air |
|
Size Interior
|
600 - 699 Ft2 |
|
Type
|
Apartment |
Parking
Land
Rooms
| Level |
Type |
Length |
Width |
Dimensions |
|
Flat |
Living Room |
3.81 m |
3.51 m |
3.81 m x 3.51 m |
|
Flat |
Kitchen |
3.3 m |
2.82 m |
3.3 m x 2.82 m |
|
Flat |
Primary Bedroom |
3.3 m |
3.05 m |
3.3 m x 3.05 m |
|
Flat |
Den |
2.44 m |
2.34 m |
2.44 m x 2.34 m |
|
Flat |
Bathroom |
|
|
Measurements not available |
https://www.realtor.ca/real-estate/29121035/207-88-sheppard-avenue-e-toronto-willowdale-east-willowdale-east
