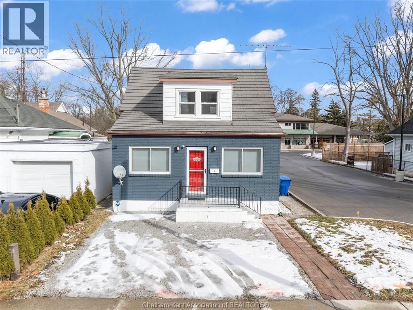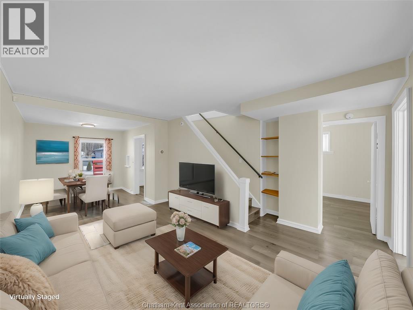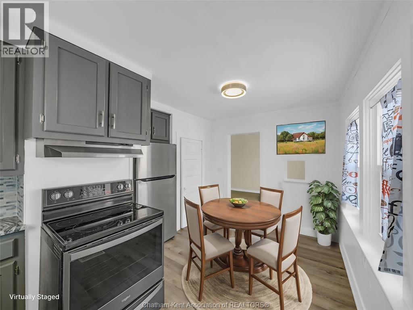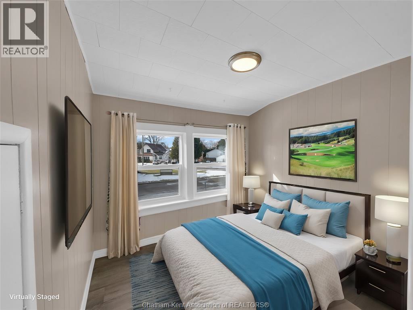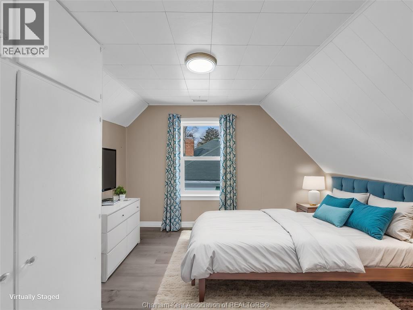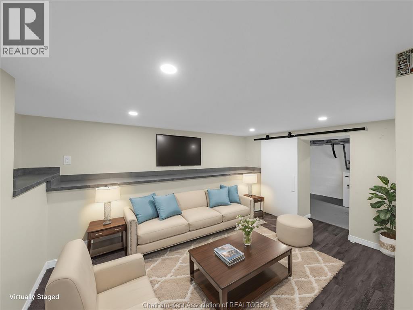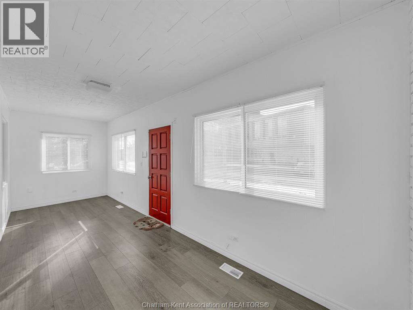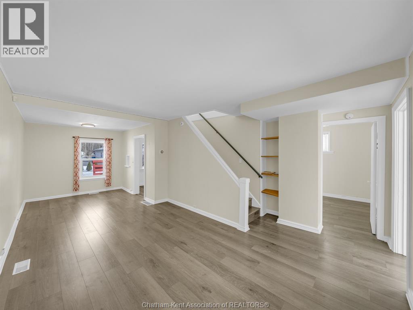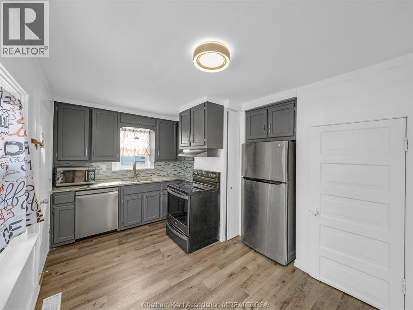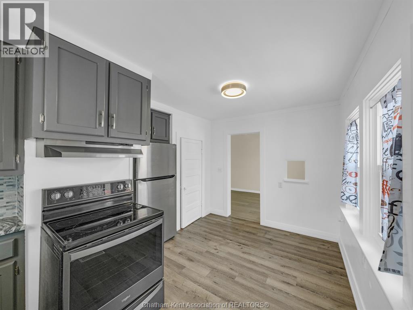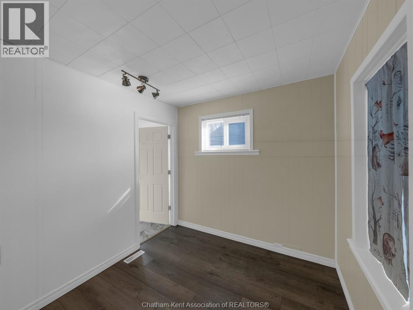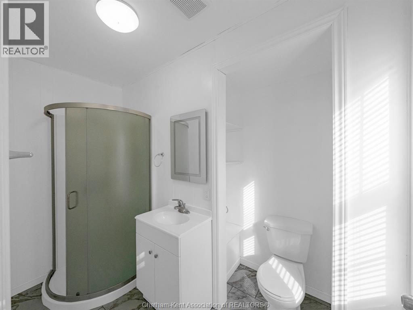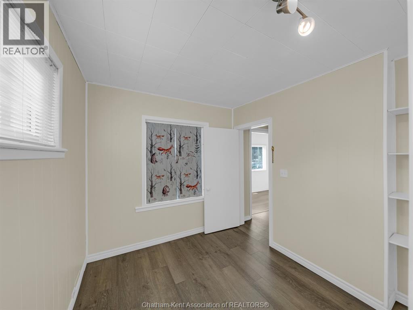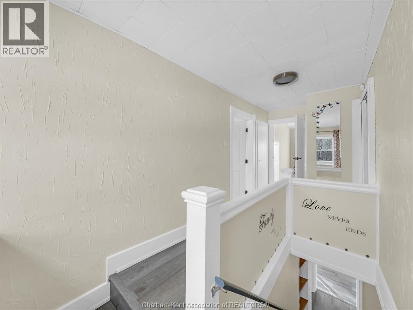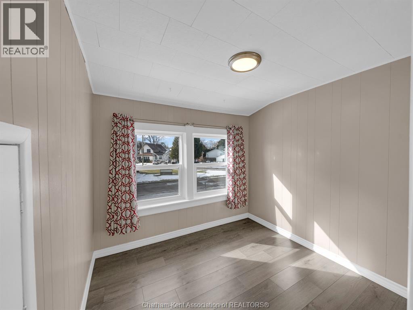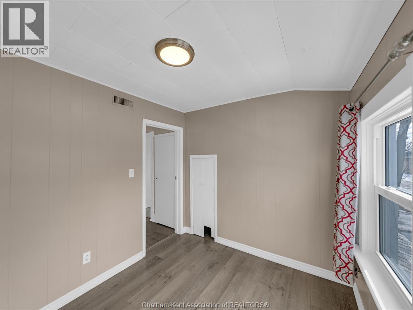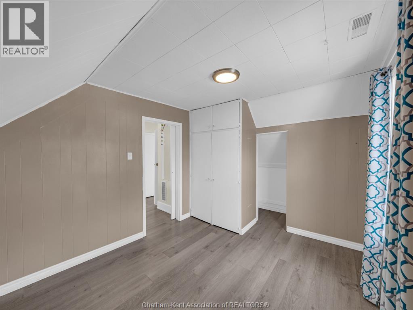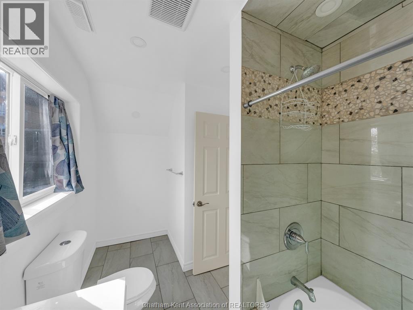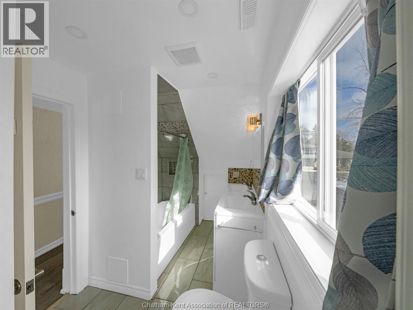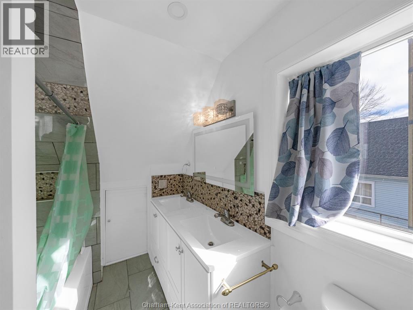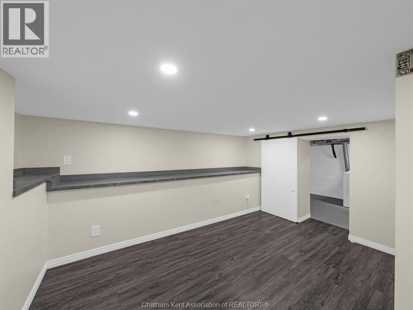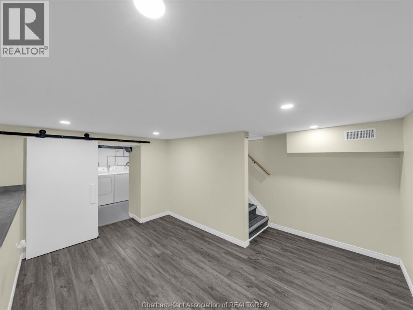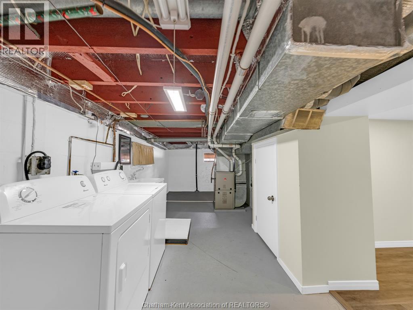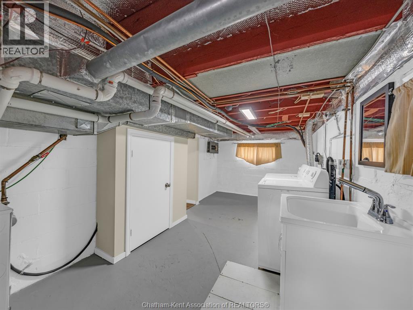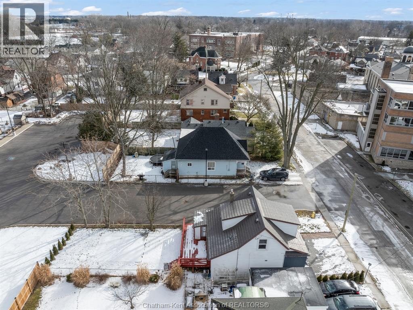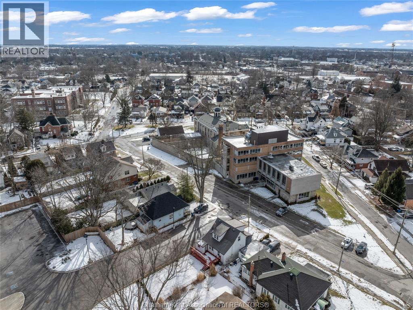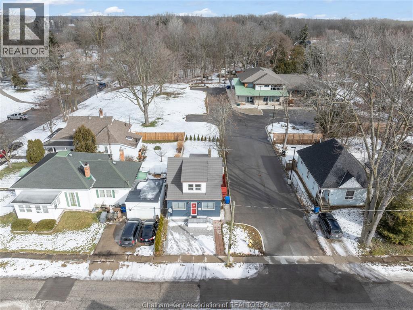3 Bedroom
2 Bathroom
Fully Air Conditioned
Forced Air, Furnace
$315,000
Attention first time home buyers and investors! This well-kept 3-bed, 2-bath home delivers great value for anyone looking to get into the market. You're steps from Tecumseh Park, the Cultural Centre, downtown shops, restaurants, gyms, a daycare, and even a dog park—hard to beat for walkability. The home has been updated where it matters: modern windows, newer flooring, an efficient furnace and A/C, and a long-lasting steel roof. Inside, the main floor offers an open-concept living and dining area, a practical kitchen, and a convenient main-floor bedroom with its own ensuite. Upstairs you'll find two additional bedrooms and a full bath. The finished basement adds useful flexibility with a bonus room, dedicated laundry, and plenty of storage. Call today to book your viewing! (id:47351)
Property Details
|
MLS® Number
|
25029214 |
|
Property Type
|
Single Family |
|
Features
|
Front Driveway, Gravel Driveway |
Building
|
Bathroom Total
|
2 |
|
Bedrooms Above Ground
|
3 |
|
Bedrooms Total
|
3 |
|
Constructed Date
|
1920 |
|
Cooling Type
|
Fully Air Conditioned |
|
Exterior Finish
|
Aluminum/vinyl, Brick |
|
Flooring Type
|
Laminate |
|
Foundation Type
|
Block |
|
Heating Fuel
|
Natural Gas |
|
Heating Type
|
Forced Air, Furnace |
|
Stories Total
|
2 |
|
Type
|
House |
Parking
Land
|
Acreage
|
No |
|
Size Irregular
|
30.25 X / 0.07 Ac |
|
Size Total Text
|
30.25 X / 0.07 Ac|under 1/4 Acre |
|
Zoning Description
|
Res |
Rooms
| Level |
Type |
Length |
Width |
Dimensions |
|
Second Level |
4pc Bathroom |
10 ft |
7 ft |
10 ft x 7 ft |
|
Second Level |
Bedroom |
9 ft ,6 in |
8 ft ,2 in |
9 ft ,6 in x 8 ft ,2 in |
|
Second Level |
Bedroom |
12 ft |
9 ft ,10 in |
12 ft x 9 ft ,10 in |
|
Main Level |
Foyer |
9 ft |
5 ft ,4 in |
9 ft x 5 ft ,4 in |
|
Main Level |
3pc Ensuite Bath |
5 ft |
7 ft |
5 ft x 7 ft |
|
Main Level |
Bedroom |
12 ft |
8 ft ,5 in |
12 ft x 8 ft ,5 in |
|
Main Level |
Living Room/dining Room |
23 ft |
10 ft ,4 in |
23 ft x 10 ft ,4 in |
|
Main Level |
Kitchen |
14 ft |
8 ft ,8 in |
14 ft x 8 ft ,8 in |
https://www.realtor.ca/real-estate/29121275/27-eighth-street-chatham
