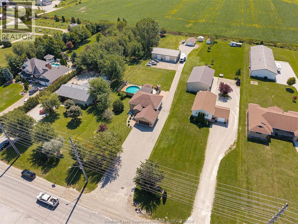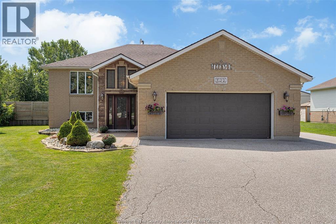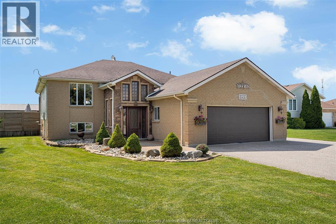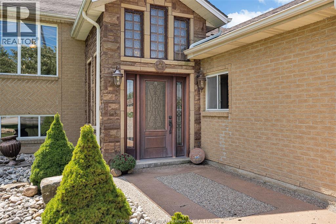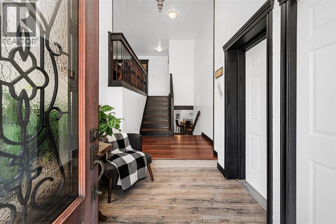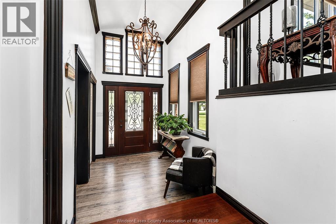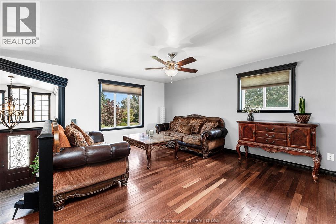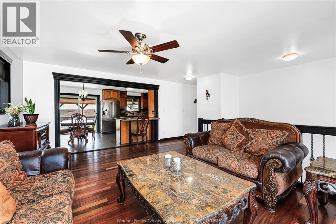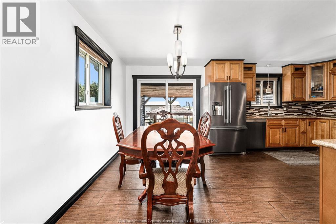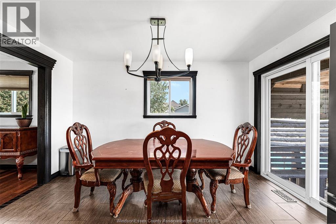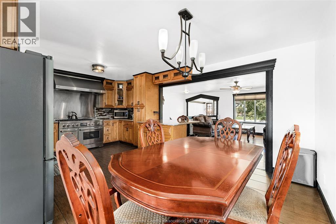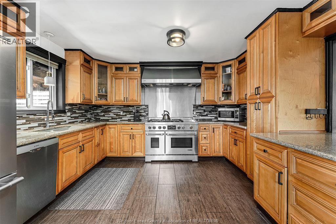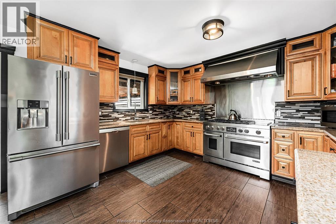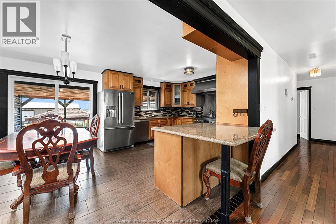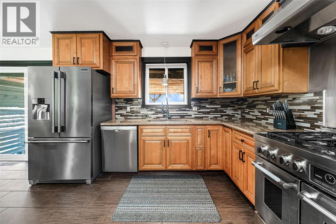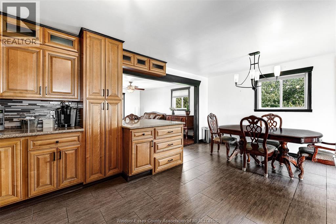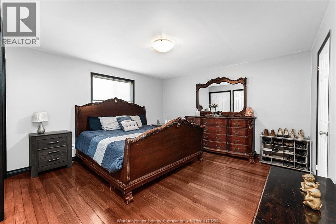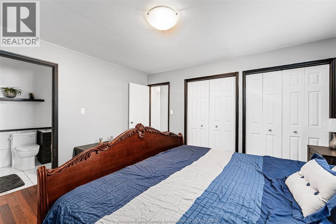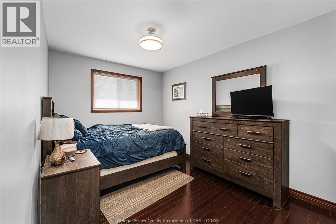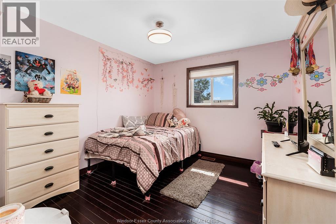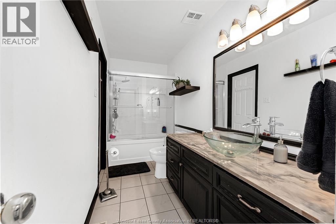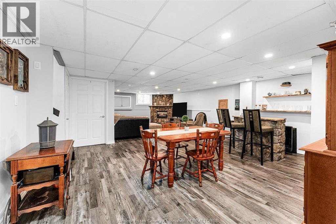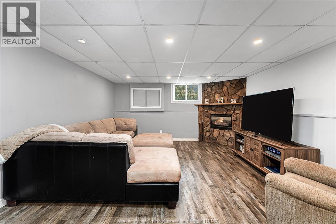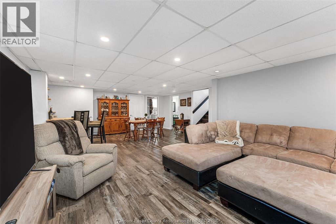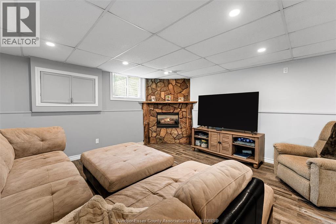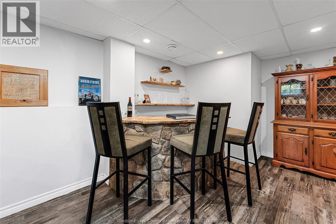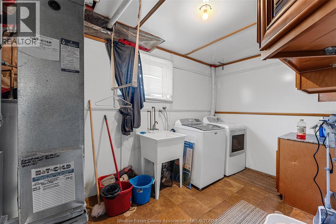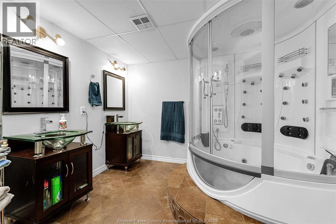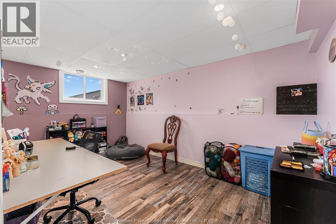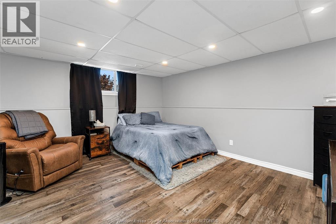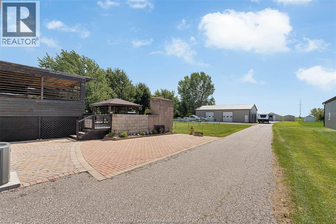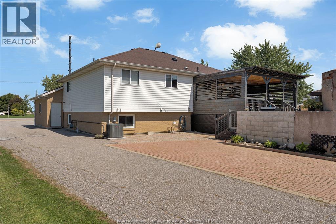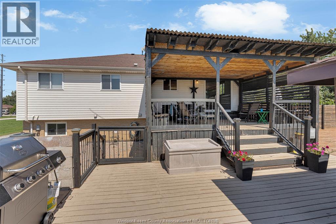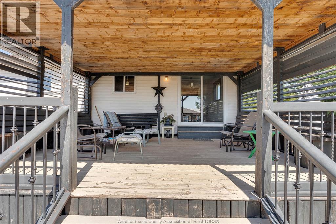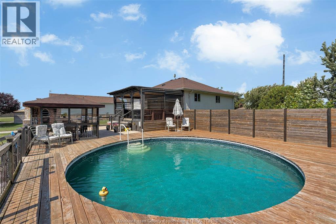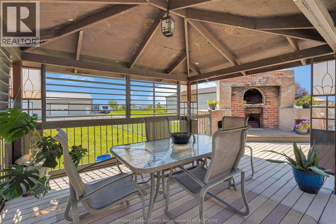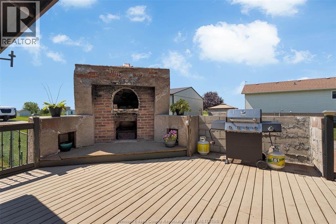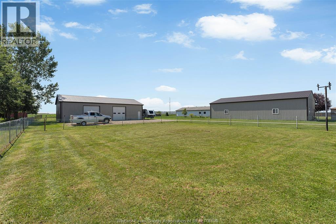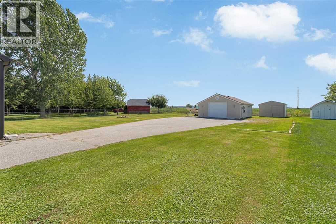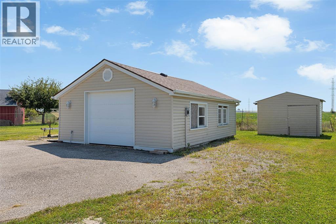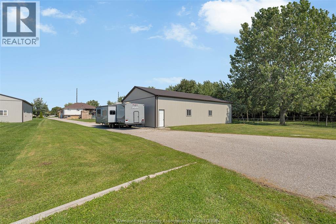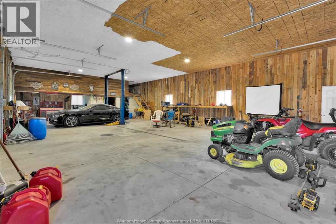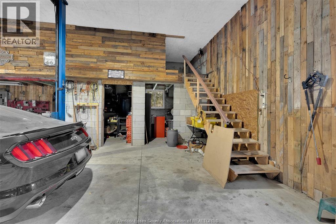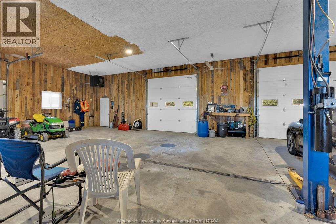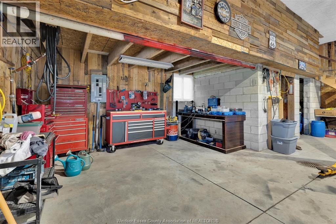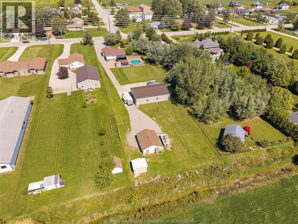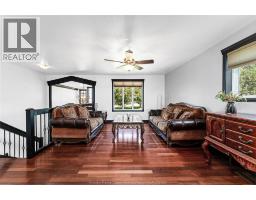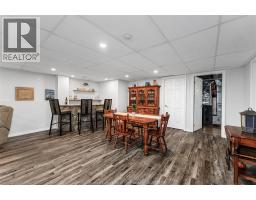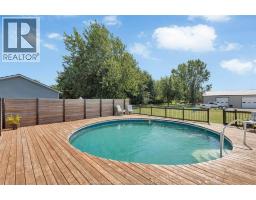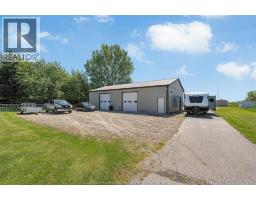5 Bedroom
2 Bathroom
Raised Ranch
Fireplace
Above Ground Pool
Central Air Conditioning
Forced Air, Furnace
Landscaped
$849,000
DREAM PROPERTY ON OVER 1 ACRE ON THIS VERY LARGE 3+2 BED 2 FULL BATH RAISED RANCH JUST OUTSIDE STAPLES. YOU WALK INTO A HUGE FOYER. MAIN FLOOR HAS NICE SIZED LIVING ROOM WITH LARGE EAT IN KITCHEN AND COMMERCIAL JENN AIR GAS OVEN. 3 BEDROOMS AND LARGE 4 PIECE BATHROOM. LOWER LEVEL HAS 2 MORE BEDROOMS, FULL BATHROOM LAUNDRY AND FAMILY ROOM WITH GAS FIREPLACE. THE TREAT STARTS WHEN YOU GO OUTSIDE TO A TWO TIRED SUNDECK WITH ABOVE GROUND POOL, AN APPROXIMATE 50X50 FENCED DOG RUN AREA, APPROXMATE 32X56 OUTBUILDING WITH GAS FURNACE, DRAIN AND CAR HOIST LIFTING UP TO 9000 POUNDS. ADD IN ANOTHER 2 YEAR OLD 1 CAR DETACHED GARAGE AND STORAGE SHED, IT ALL ADDS UP TO A STUNNNG DREAM PROPERTY. CALL FOR YOUR PRIVATE SHOWING. (id:47351)
Property Details
|
MLS® Number
|
25029220 |
|
Property Type
|
Single Family |
|
Features
|
Double Width Or More Driveway, Paved Driveway, Finished Driveway, Front Driveway, Rear Driveway |
|
Pool Type
|
Above Ground Pool |
Building
|
Bathroom Total
|
2 |
|
Bedrooms Above Ground
|
3 |
|
Bedrooms Below Ground
|
2 |
|
Bedrooms Total
|
5 |
|
Appliances
|
Dishwasher, Dryer, Refrigerator, Stove, Washer |
|
Architectural Style
|
Raised Ranch |
|
Constructed Date
|
1996 |
|
Construction Style Attachment
|
Detached |
|
Cooling Type
|
Central Air Conditioning |
|
Exterior Finish
|
Aluminum/vinyl, Brick |
|
Fireplace Fuel
|
Gas |
|
Fireplace Present
|
Yes |
|
Fireplace Type
|
Direct Vent |
|
Flooring Type
|
Ceramic/porcelain, Laminate |
|
Foundation Type
|
Concrete |
|
Heating Fuel
|
Natural Gas |
|
Heating Type
|
Forced Air, Furnace |
|
Type
|
House |
Parking
Land
|
Acreage
|
No |
|
Fence Type
|
Fence |
|
Landscape Features
|
Landscaped |
|
Sewer
|
Septic System |
|
Size Irregular
|
99.41 X 463.92 / 1.059 Ac |
|
Size Total Text
|
99.41 X 463.92 / 1.059 Ac |
|
Zoning Description
|
Res |
Rooms
| Level |
Type |
Length |
Width |
Dimensions |
|
Lower Level |
Utility Room |
|
|
Measurements not available |
|
Lower Level |
Storage |
|
|
Measurements not available |
|
Lower Level |
Laundry Room |
|
|
Measurements not available |
|
Lower Level |
Recreation Room |
|
|
Measurements not available |
|
Lower Level |
Family Room |
|
|
Measurements not available |
|
Lower Level |
4pc Bathroom |
|
|
Measurements not available |
|
Lower Level |
Bedroom |
|
|
Measurements not available |
|
Main Level |
Bedroom |
|
|
Measurements not available |
|
Main Level |
Bedroom |
|
|
Measurements not available |
|
Main Level |
Primary Bedroom |
|
|
Measurements not available |
|
Main Level |
4pc Bathroom |
|
|
Measurements not available |
|
Main Level |
Eating Area |
|
|
Measurements not available |
|
Main Level |
Kitchen |
|
|
Measurements not available |
|
Main Level |
Living Room |
|
|
Measurements not available |
|
Main Level |
Foyer |
|
|
Measurements not available |
https://www.realtor.ca/real-estate/29121280/522-county-rd-8-leamington
