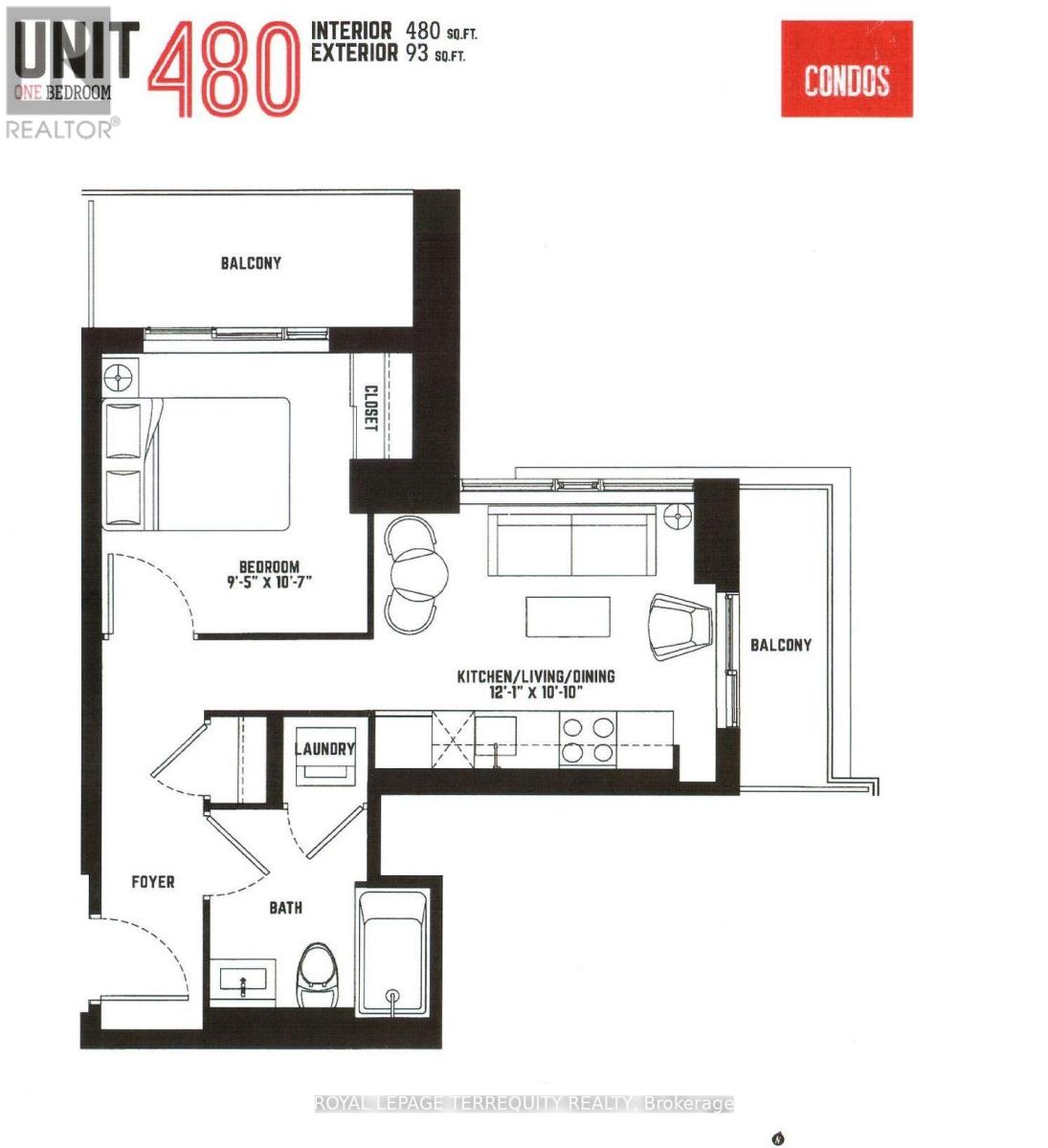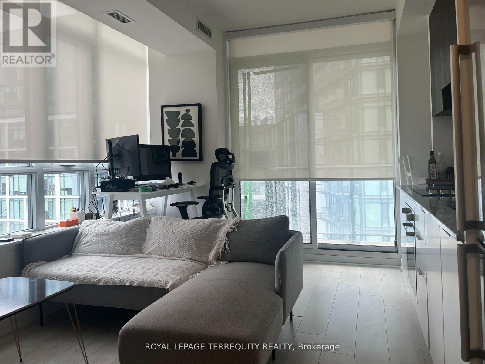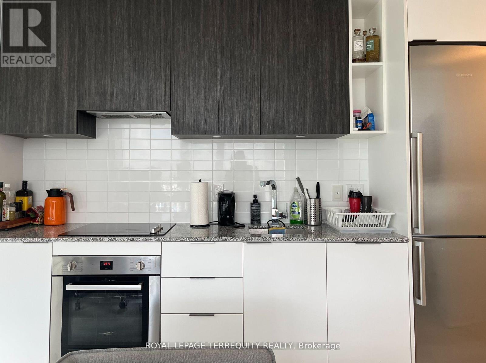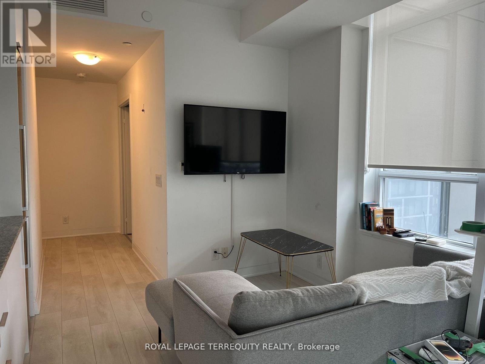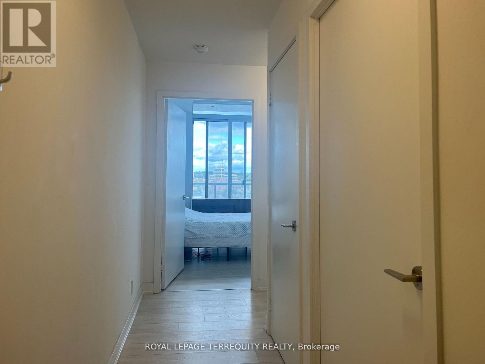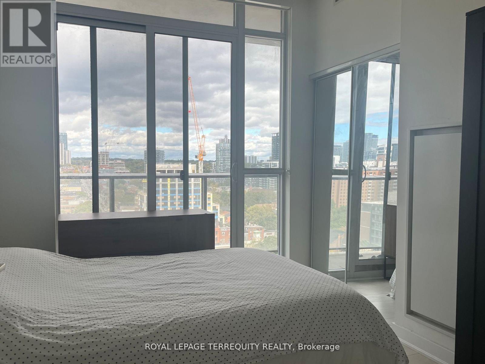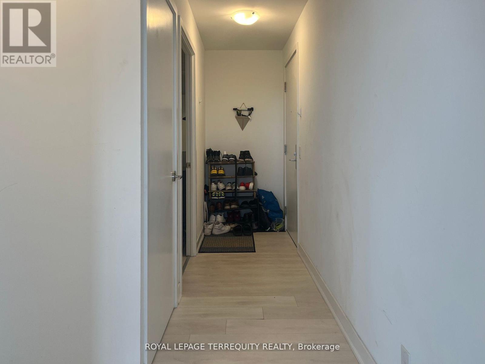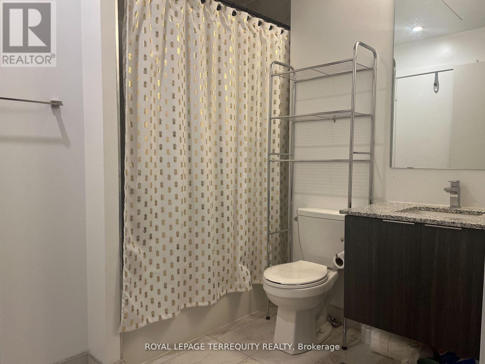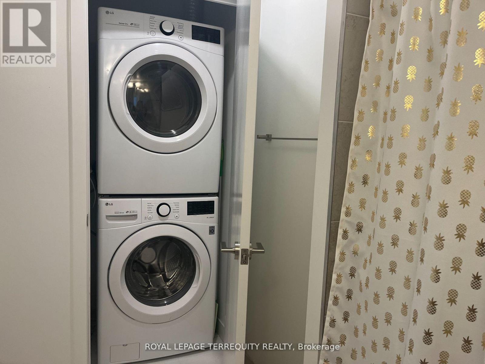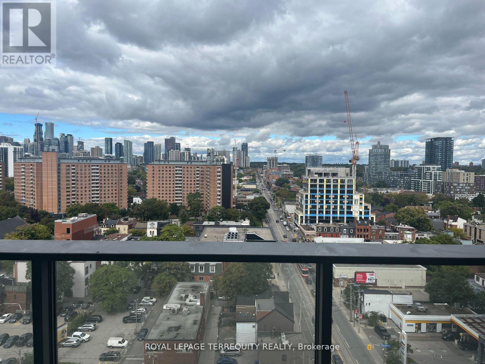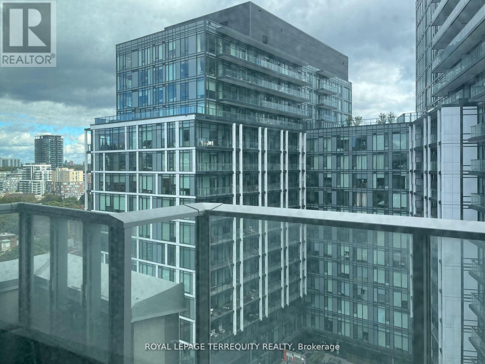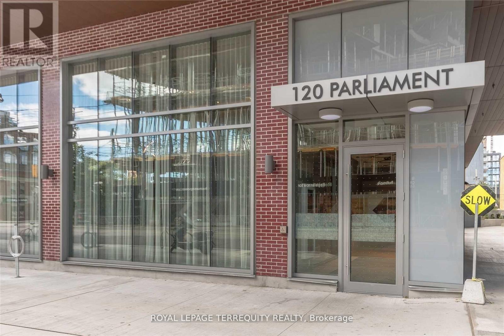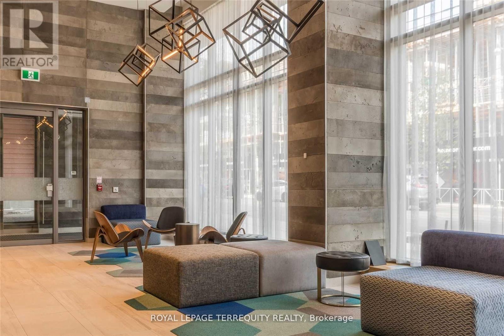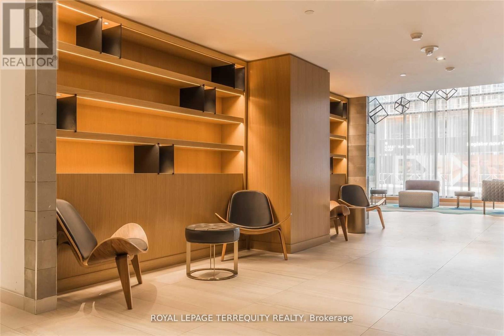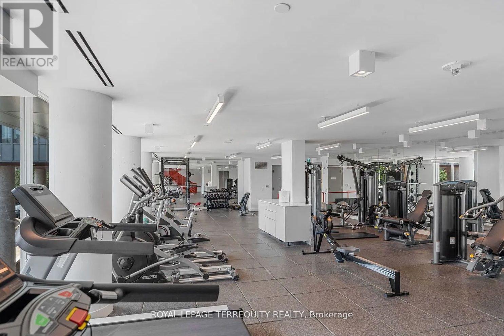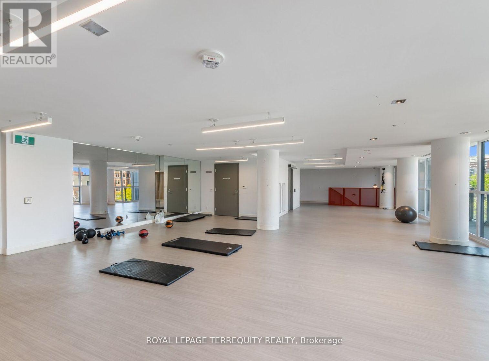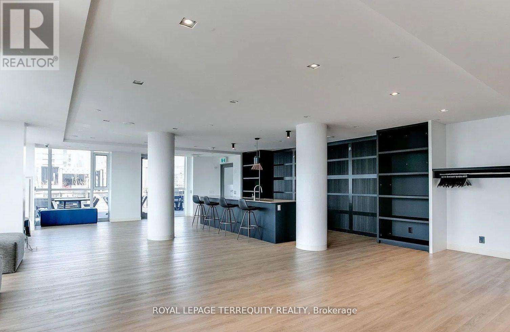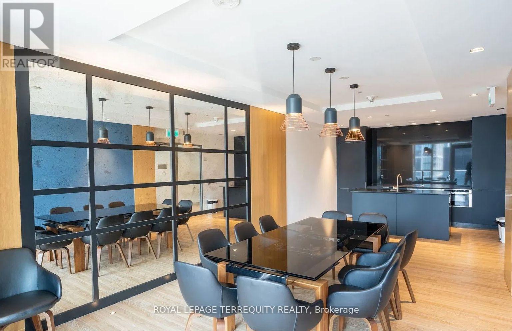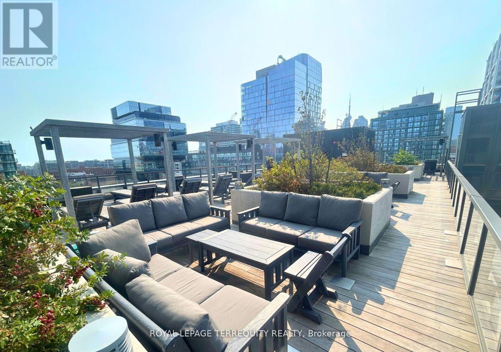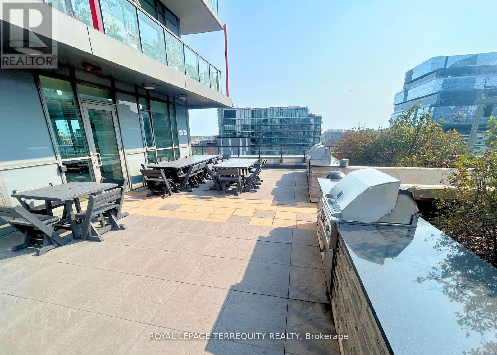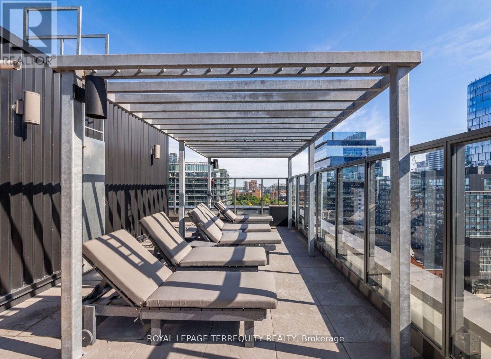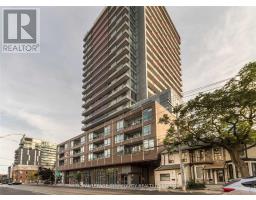1405 - 120 Parliament Street Toronto, Ontario M5A 0N6
1 Bedroom
1 Bathroom
0 - 499 ft2
Central Air Conditioning
Forced Air
$469,800Maintenance, Common Area Maintenance, Insurance, Water
$382 Monthly
Maintenance, Common Area Maintenance, Insurance, Water
$382 MonthlyCan You Imagine Corner Unit At East United Condos with Two Balconies at this price? Great opportunity! Fantastic View Of The City! Floor to Ceiling Windows, Primary Bedroom Has Double Mirrored Closet and City view Balcony! Modern Kitchen Has Beautiful Countertops and Backsplash, Living Room has another Balcony, Full of light's! Close to St. Lawrence, George Brown, Entertainment, Transportation. (id:47351)
Property Details
| MLS® Number | C12561978 |
| Property Type | Single Family |
| Community Name | Moss Park |
| Community Features | Pets Allowed With Restrictions |
| Features | Balcony |
Building
| Bathroom Total | 1 |
| Bedrooms Above Ground | 1 |
| Bedrooms Total | 1 |
| Appliances | Dishwasher, Stove, Washer, Window Coverings, Refrigerator |
| Basement Type | None |
| Cooling Type | Central Air Conditioning |
| Exterior Finish | Concrete |
| Flooring Type | Laminate |
| Heating Fuel | Natural Gas |
| Heating Type | Forced Air |
| Size Interior | 0 - 499 Ft2 |
| Type | Apartment |
Parking
| Underground | |
| Garage |
Land
| Acreage | No |
Rooms
| Level | Type | Length | Width | Dimensions |
|---|---|---|---|---|
| Flat | Living Room | 3.8 m | 3.15 m | 3.8 m x 3.15 m |
| Flat | Dining Room | 3.8 m | 3.15 m | 3.8 m x 3.15 m |
| Flat | Kitchen | 3.8 m | 3.15 m | 3.8 m x 3.15 m |
| Flat | Primary Bedroom | 3.25 m | 3.84 m | 3.25 m x 3.84 m |
https://www.realtor.ca/real-estate/29121462/1405-120-parliament-street-toronto-moss-park-moss-park

