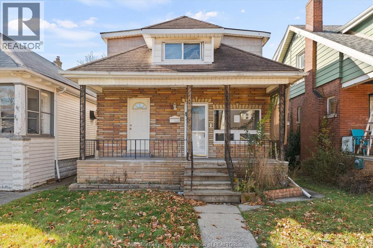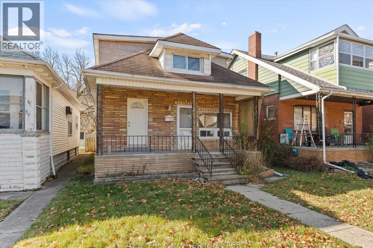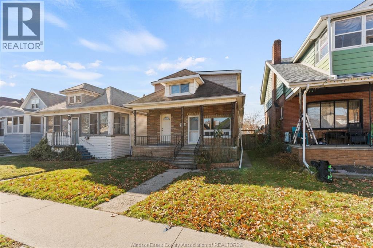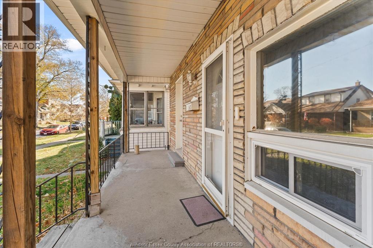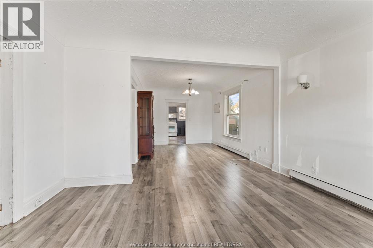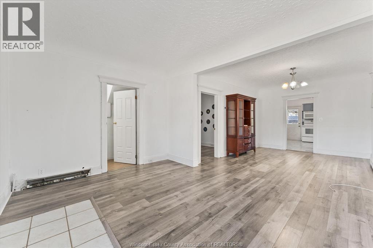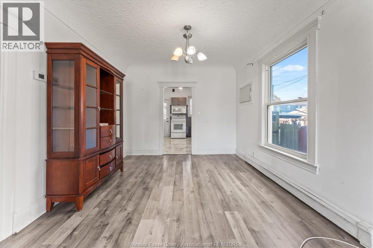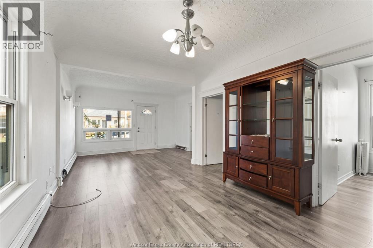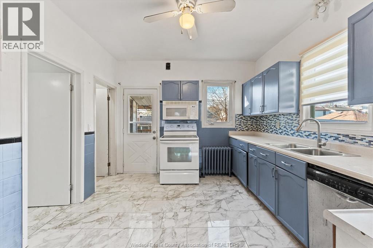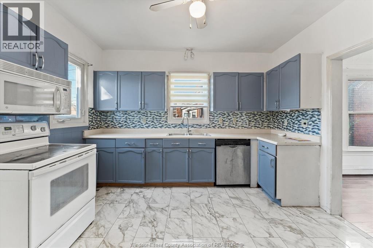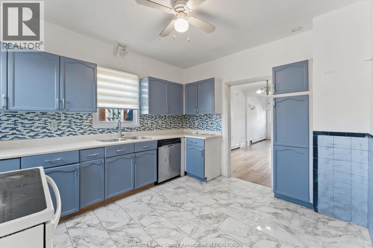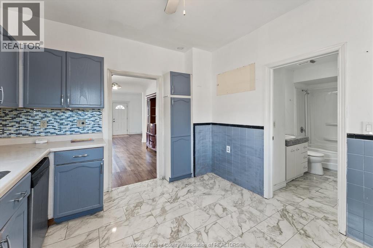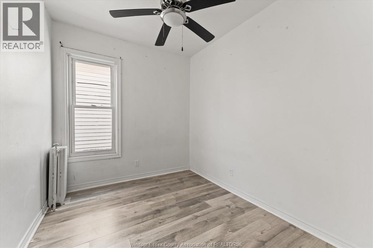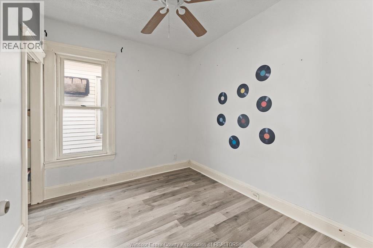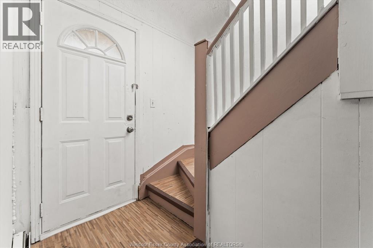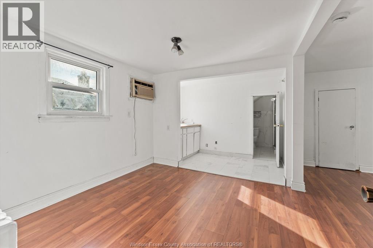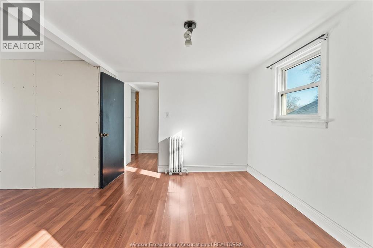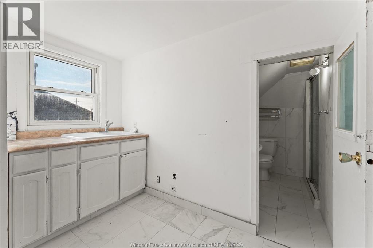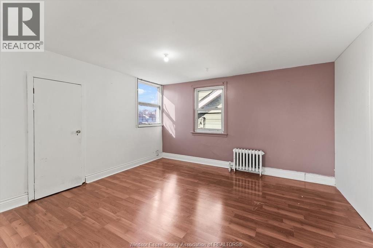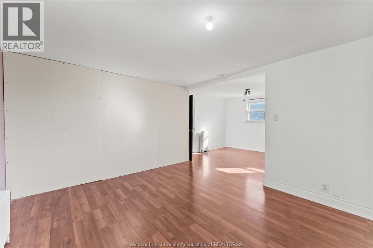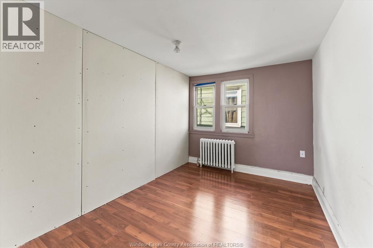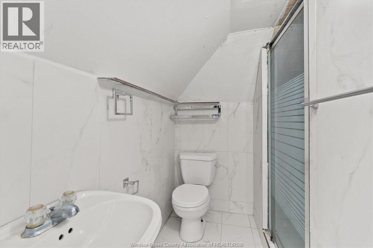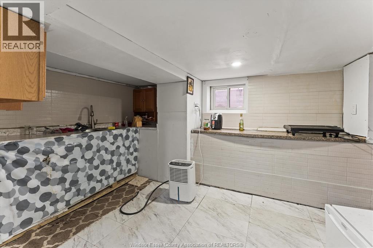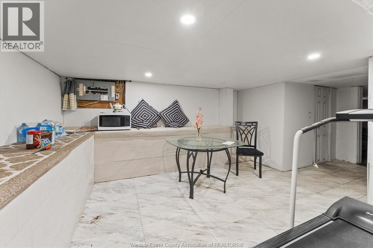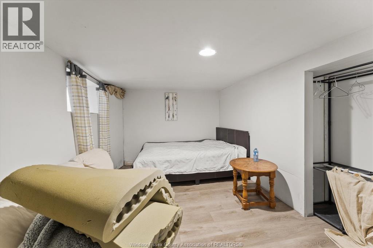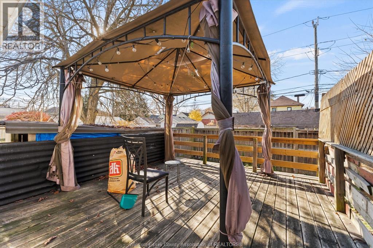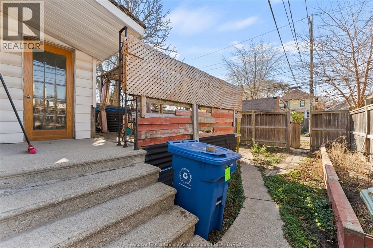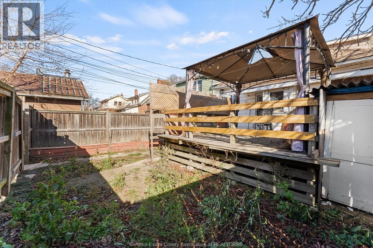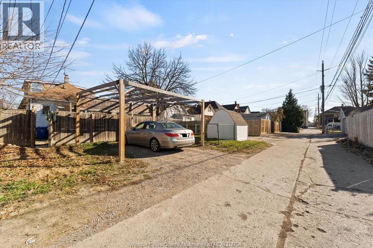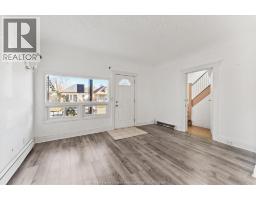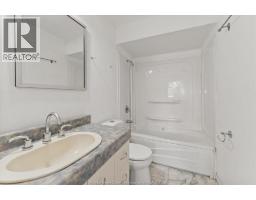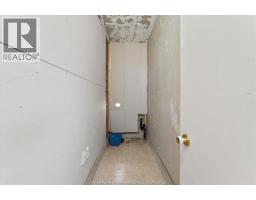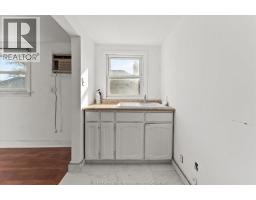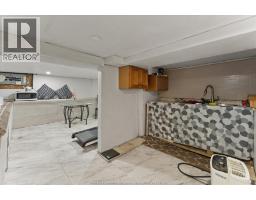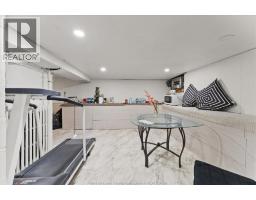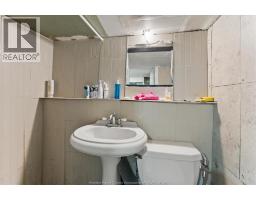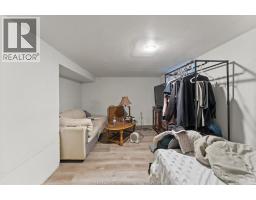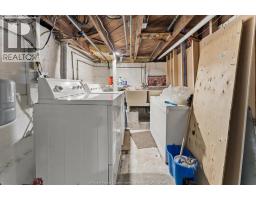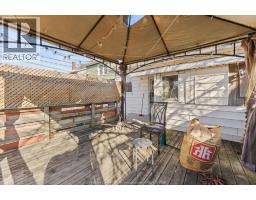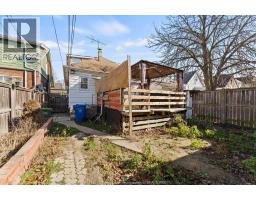6 Bedroom
3 Bathroom
1,304 ft2
Boiler
$319,900
Discover an incredible investment opportunity with 3 self contained units. Perfect for generating income, housing extended family, or living in one unit while renting the others. Main floor open concept living room and dining. Kitchen, 2 bedrooms, laundry and a 4 pc bath. Upper unit: 2 bedrooms or dining area, living room, kitchen and a newer 3 pc bath. Lower level has 2 spacious bedrooms, kitchen area and living space currently rented for $600 a month including utilities. Month to month tenant. Sundeck at rear and parking. Carport partly finish. fenced yard. (id:47351)
Property Details
|
MLS® Number
|
25029256 |
|
Property Type
|
Single Family |
|
Features
|
Gravel Driveway, Rear Driveway |
Building
|
Bathroom Total
|
3 |
|
Bedrooms Above Ground
|
4 |
|
Bedrooms Below Ground
|
2 |
|
Bedrooms Total
|
6 |
|
Constructed Date
|
1911 |
|
Construction Style Attachment
|
Detached |
|
Exterior Finish
|
Aluminum/vinyl, Other |
|
Flooring Type
|
Ceramic/porcelain, Laminate, Cushion/lino/vinyl |
|
Foundation Type
|
Block |
|
Heating Fuel
|
Natural Gas |
|
Heating Type
|
Boiler |
|
Stories Total
|
2 |
|
Size Interior
|
1,304 Ft2 |
|
Total Finished Area
|
1304 Sqft |
|
Type
|
House |
Parking
Land
|
Acreage
|
No |
|
Fence Type
|
Fence |
|
Size Irregular
|
29.99 X 116 Ft |
|
Size Total Text
|
29.99 X 116 Ft |
|
Zoning Description
|
Rd1.3 |
Rooms
| Level |
Type |
Length |
Width |
Dimensions |
|
Second Level |
3pc Bathroom |
|
|
Measurements not available |
|
Second Level |
Bedroom |
|
|
Measurements not available |
|
Second Level |
Bedroom |
|
|
Measurements not available |
|
Second Level |
Kitchen |
|
|
Measurements not available |
|
Second Level |
Living Room |
|
|
Measurements not available |
|
Basement |
3pc Bathroom |
|
|
Measurements not available |
|
Basement |
Kitchen |
|
|
Measurements not available |
|
Basement |
Bedroom |
|
|
Measurements not available |
|
Basement |
Bedroom |
|
|
Measurements not available |
|
Basement |
Laundry Room |
|
|
Measurements not available |
|
Main Level |
4pc Bathroom |
|
|
Measurements not available |
|
Main Level |
Mud Room |
|
|
Measurements not available |
|
Main Level |
Laundry Room |
|
|
Measurements not available |
|
Main Level |
Kitchen |
|
|
Measurements not available |
|
Main Level |
Bedroom |
|
|
Measurements not available |
|
Main Level |
Bedroom |
|
|
Measurements not available |
|
Main Level |
Dining Room |
|
|
Measurements not available |
|
Main Level |
Living Room |
|
|
Measurements not available |
https://www.realtor.ca/real-estate/29122267/1143-lincoln-road-windsor
