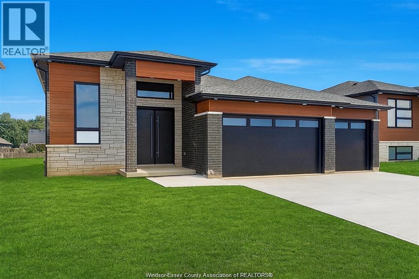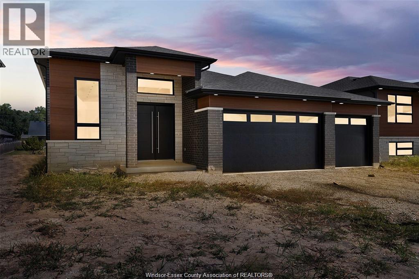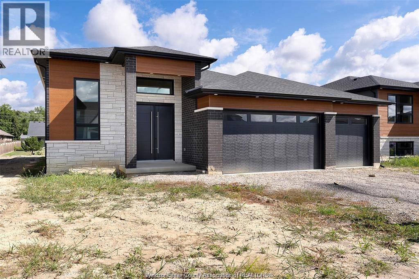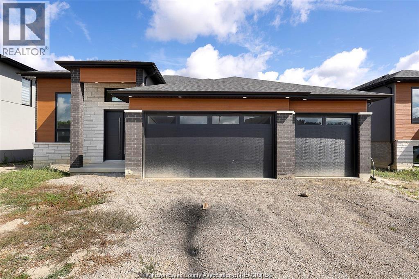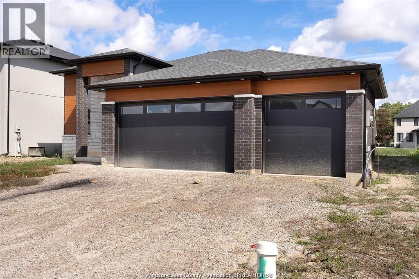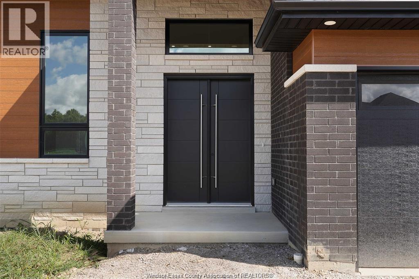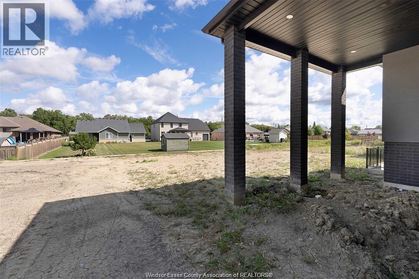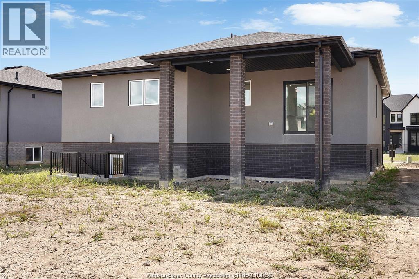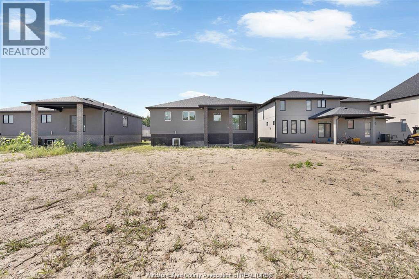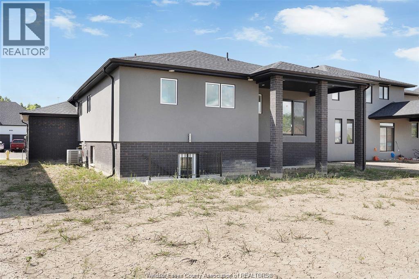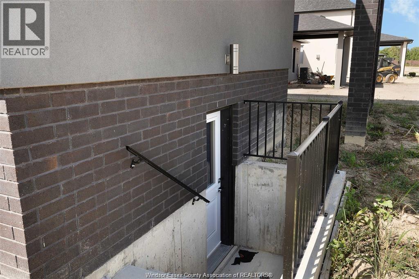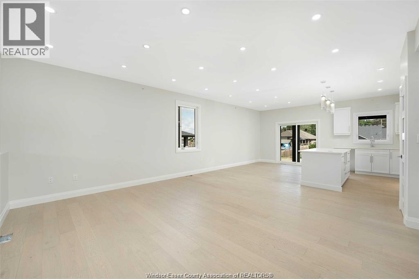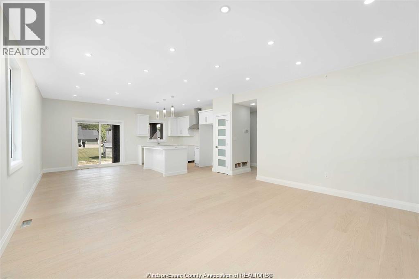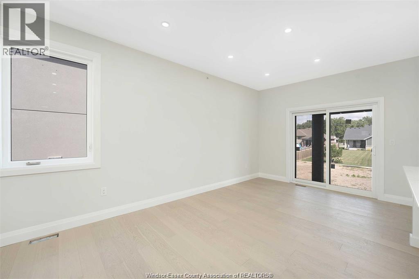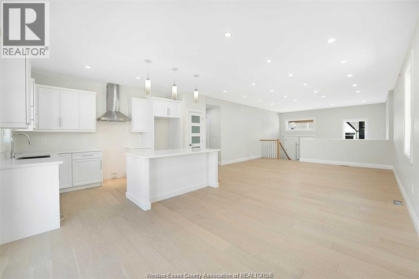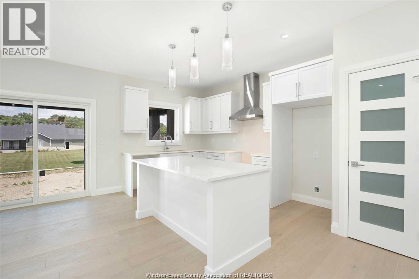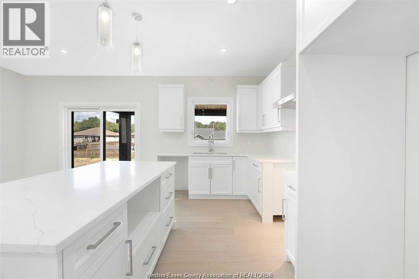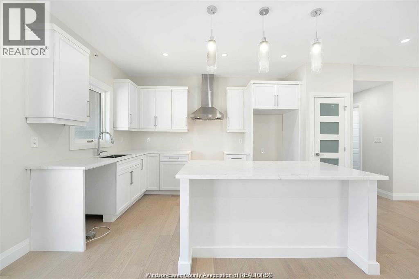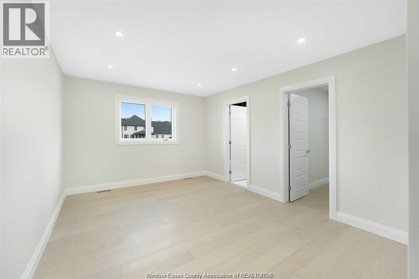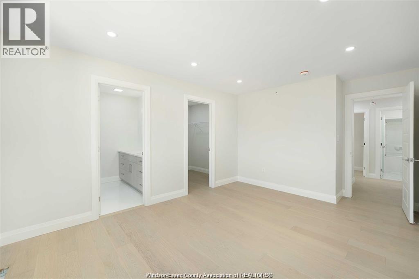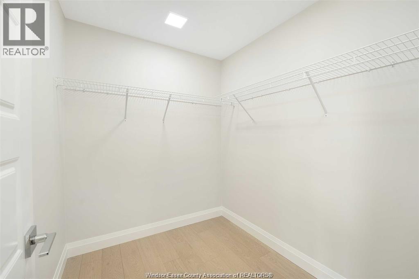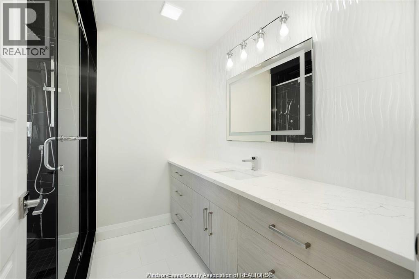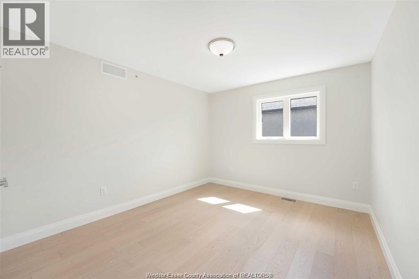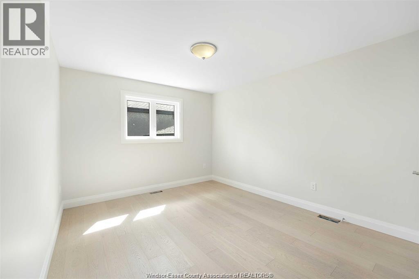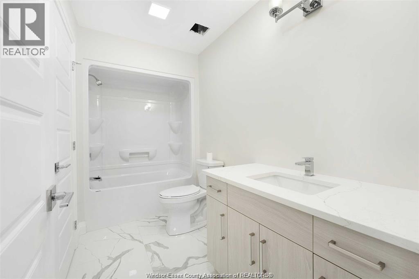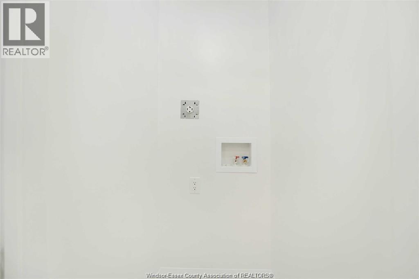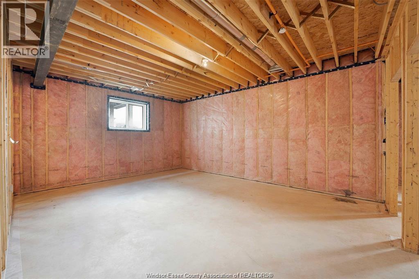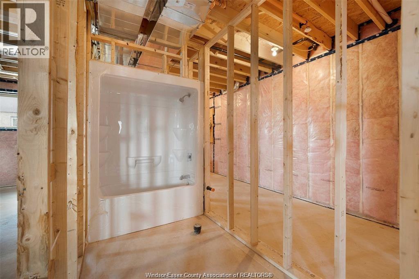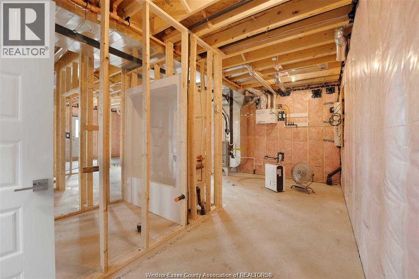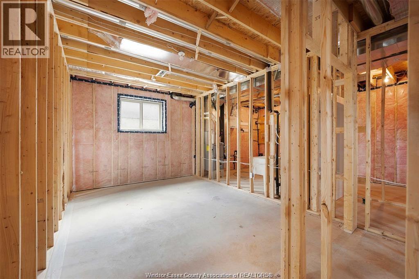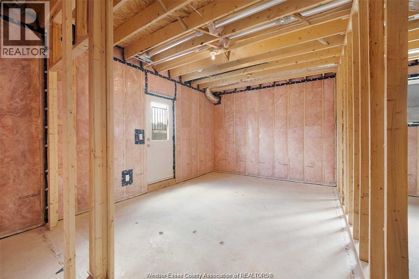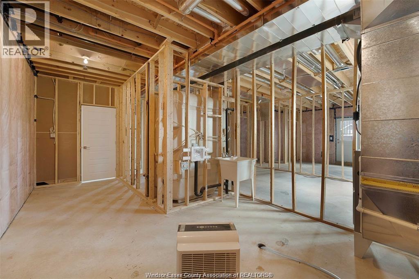3 Bedroom
3 Bathroom
1,525 ft2
Raised Ranch
Central Air Conditioning
Forced Air, Furnace
$739,500
Escape the hustle of city living in this fantastic McGregor lifestyle. Roseland Homes presents this exquisite 3 bedroom w/ 2.5 full bath Raised Ranch. As you step through a grand entrance doorway into open-concept living space of this beautiful home, you’ll see a breathtaking kitchen, a spacious master bedroom boasting a walk-in closet and luxurious ensuite, along with two generous bedrooms and a charming main bath. The basement includes a laundry room and a grade entrance, installed shower/tub, 9 foot ceilings throughout, Fully framed layout. Prepare to be captivated by the modern aesthetic and the exceptional craftsmanship throughout. This massive 60 x 130 lot allows you to enjoy a three car garage. 7 Year Tarion Warranty. Call today for your private showing! (id:47351)
Open House
This property has open houses!
Starts at:
1:00 pm
Ends at:
3:00 pm
Property Details
|
MLS® Number
|
25029269 |
|
Property Type
|
Single Family |
|
Features
|
Double Width Or More Driveway, Front Driveway |
Building
|
Bathroom Total
|
3 |
|
Bedrooms Above Ground
|
3 |
|
Bedrooms Total
|
3 |
|
Architectural Style
|
Raised Ranch |
|
Constructed Date
|
2025 |
|
Construction Style Attachment
|
Detached |
|
Cooling Type
|
Central Air Conditioning |
|
Exterior Finish
|
Aluminum/vinyl, Brick |
|
Flooring Type
|
Ceramic/porcelain, Hardwood |
|
Foundation Type
|
Concrete |
|
Half Bath Total
|
1 |
|
Heating Fuel
|
Natural Gas |
|
Heating Type
|
Forced Air, Furnace |
|
Size Interior
|
1,525 Ft2 |
|
Total Finished Area
|
1525 Sqft |
|
Type
|
House |
Parking
Land
|
Acreage
|
No |
|
Size Irregular
|
60.01 X 130 Ft |
|
Size Total Text
|
60.01 X 130 Ft |
|
Zoning Description
|
Res |
Rooms
| Level |
Type |
Length |
Width |
Dimensions |
|
Second Level |
3pc Ensuite Bath |
|
|
Measurements not available |
|
Second Level |
Kitchen |
|
|
Measurements not available |
|
Second Level |
Bedroom |
|
|
Measurements not available |
|
Second Level |
Bedroom |
|
|
Measurements not available |
|
Second Level |
Living Room |
|
|
Measurements not available |
|
Second Level |
4pc Bathroom |
|
|
Measurements not available |
|
Second Level |
Primary Bedroom |
|
|
Measurements not available |
|
Second Level |
Eating Area |
|
|
Measurements not available |
|
Lower Level |
Laundry Room |
|
|
Measurements not available |
|
Lower Level |
2pc Bathroom |
|
|
Measurements not available |
|
Main Level |
Foyer |
|
|
Measurements not available |
https://www.realtor.ca/real-estate/29122876/8343-annie-mcgregor
