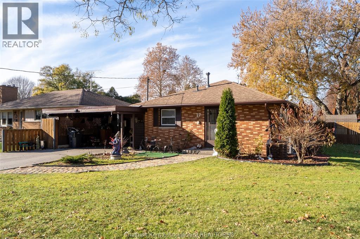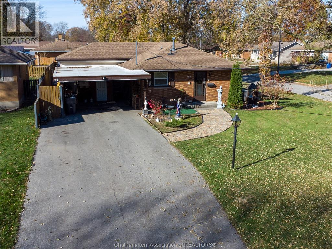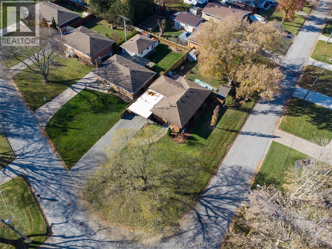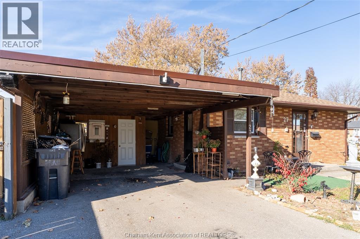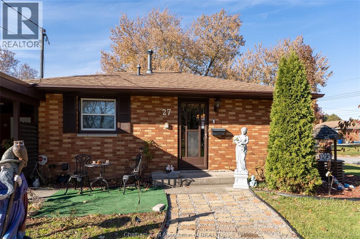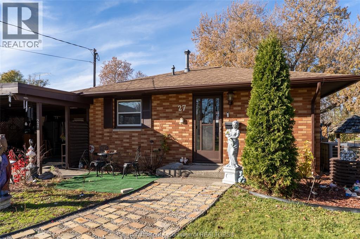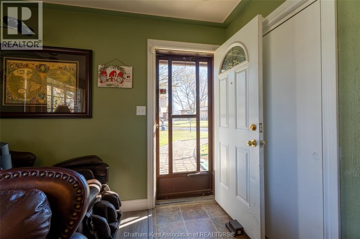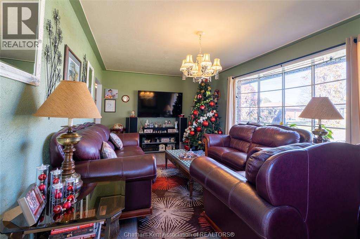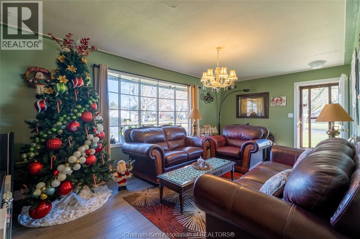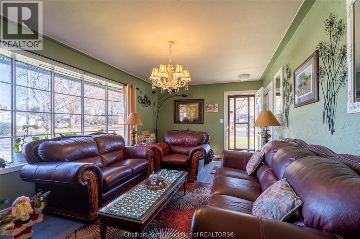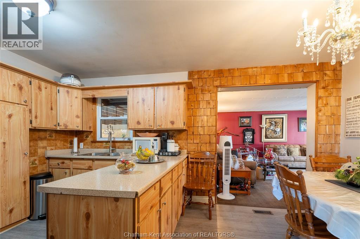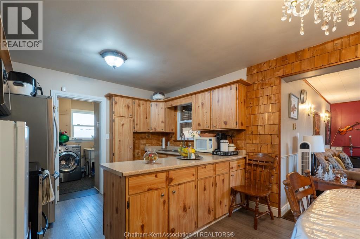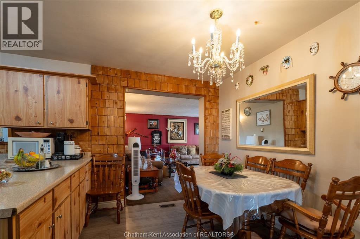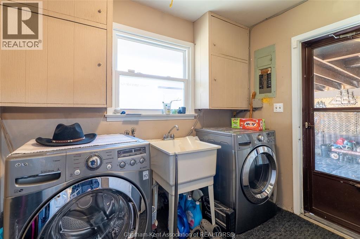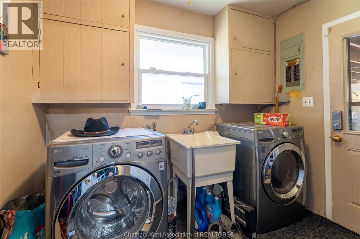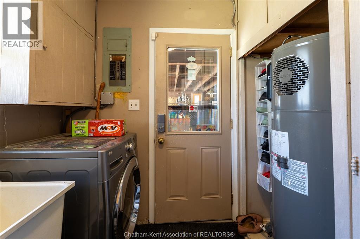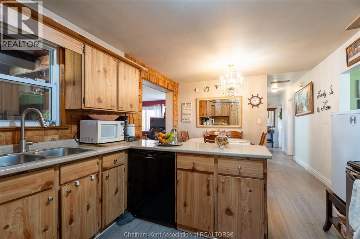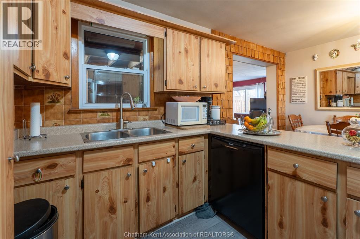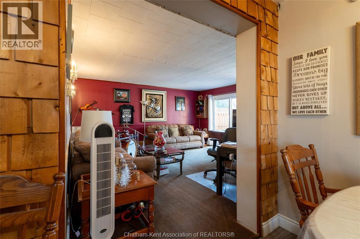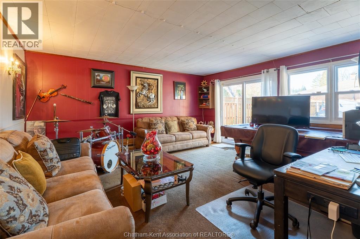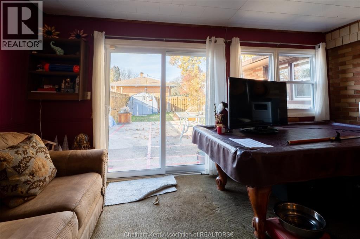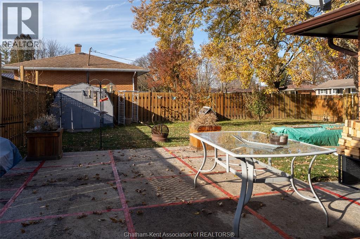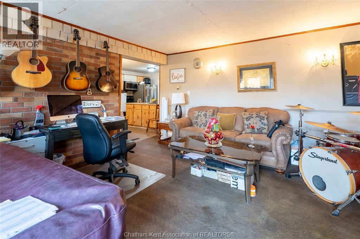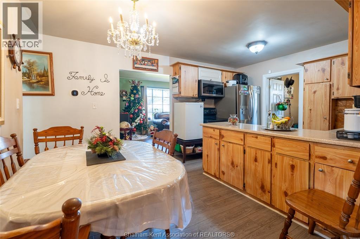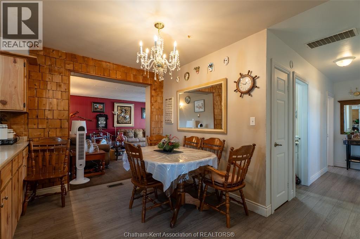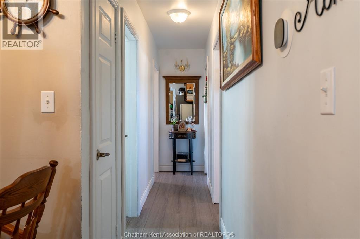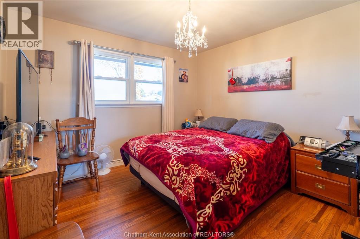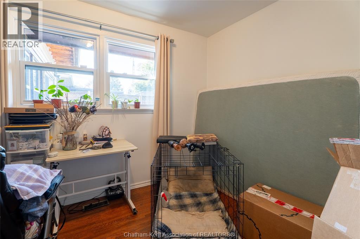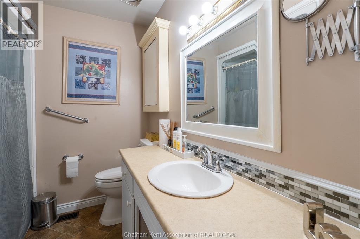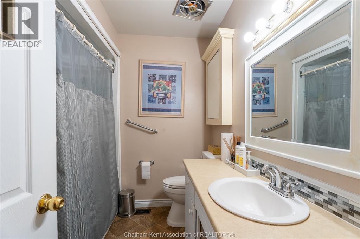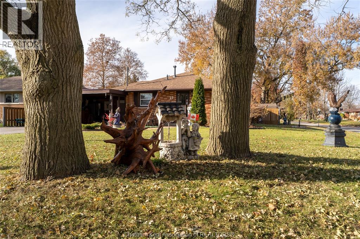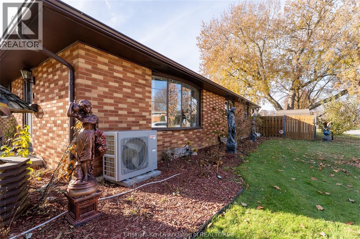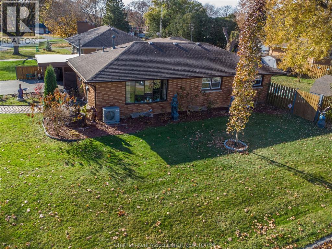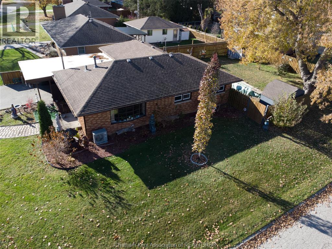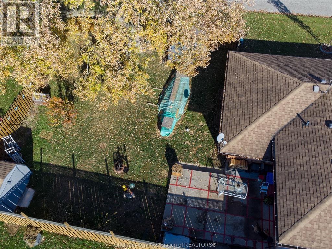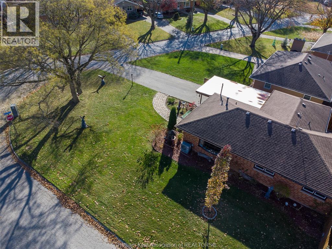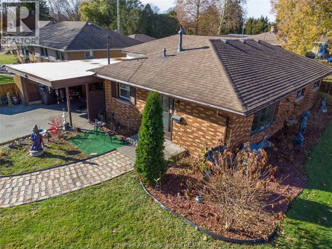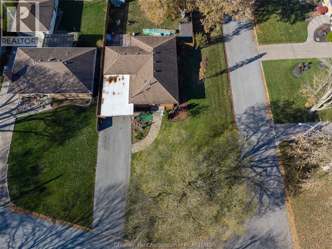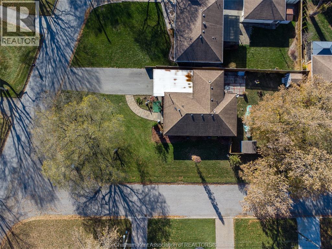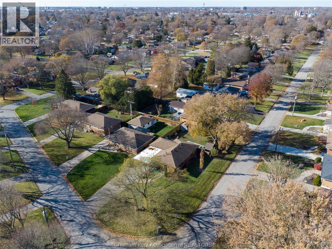3 Bedroom
1 Bathroom
Bungalow
Forced Air, Furnace
$365,000
Welcome home! 27 Hillcrest offers exceptional value with this charming 3-bedroom, 1-bath bungalow set on a spacious corner lot. The large, fully fenced backyard provides plenty of room for entertaining, pets, outdoor living, as well as potential for an approved auxiliary building. Inside the home features a practical layout with three bedrooms tucked around the central kitchen, plus two comfortable family rooms perfect for relaxing or hosting guests. (id:47351)
Property Details
|
MLS® Number
|
25029295 |
|
Property Type
|
Single Family |
|
Features
|
Paved Driveway |
Building
|
Bathroom Total
|
1 |
|
Bedrooms Above Ground
|
3 |
|
Bedrooms Total
|
3 |
|
Appliances
|
Dryer, Washer |
|
Architectural Style
|
Bungalow |
|
Constructed Date
|
1964 |
|
Construction Style Attachment
|
Detached |
|
Exterior Finish
|
Brick |
|
Flooring Type
|
Carpeted, Ceramic/porcelain, Laminate |
|
Foundation Type
|
Block |
|
Heating Fuel
|
Natural Gas |
|
Heating Type
|
Forced Air, Furnace |
|
Stories Total
|
1 |
|
Type
|
House |
Parking
Land
|
Acreage
|
No |
|
Size Irregular
|
64.09 X Irr |
|
Size Total Text
|
64.09 X Irr |
|
Zoning Description
|
Res |
Rooms
| Level |
Type |
Length |
Width |
Dimensions |
|
Main Level |
Laundry Room |
9 ft |
8 ft |
9 ft x 8 ft |
|
Main Level |
Bedroom |
11 ft |
9 ft |
11 ft x 9 ft |
|
Main Level |
Bedroom |
11 ft ,5 in |
8 ft |
11 ft ,5 in x 8 ft |
|
Main Level |
Primary Bedroom |
12 ft |
11 ft |
12 ft x 11 ft |
|
Main Level |
Family Room |
17 ft |
16 ft |
17 ft x 16 ft |
|
Main Level |
Kitchen |
16 ft |
11 ft |
16 ft x 11 ft |
|
Main Level |
Living Room |
20 ft |
12 ft |
20 ft x 12 ft |
https://www.realtor.ca/real-estate/29124005/27-hillcrest-avenue-chatham
