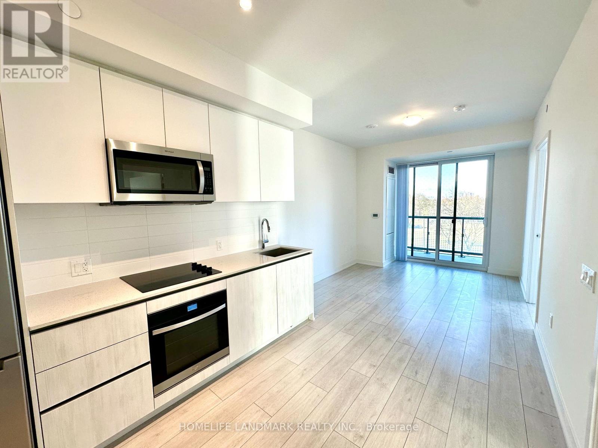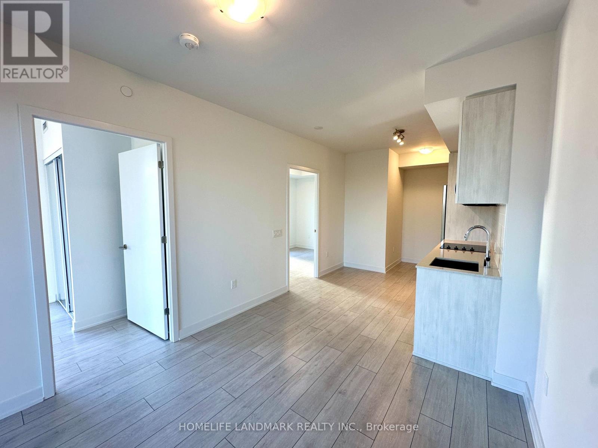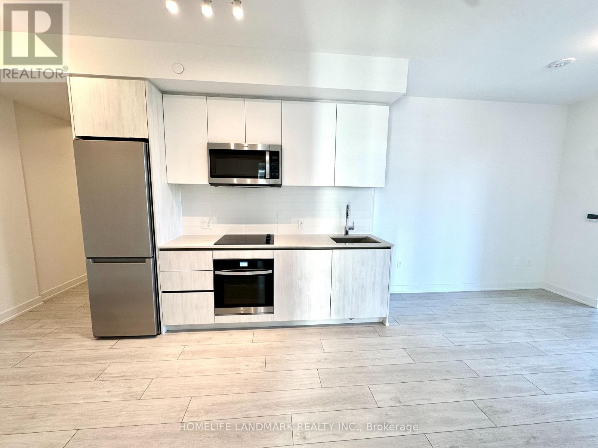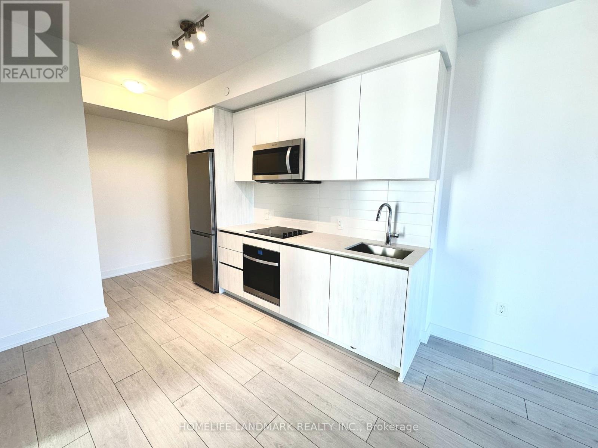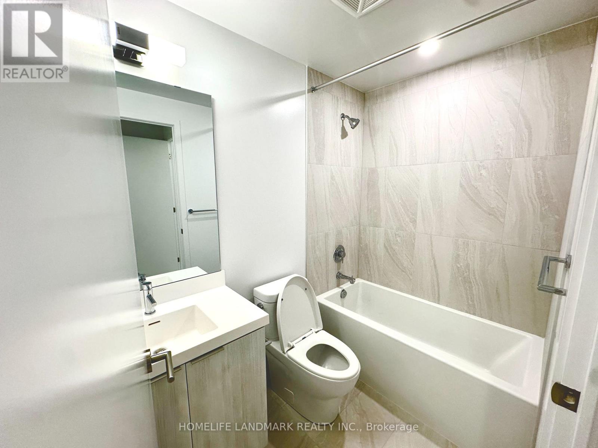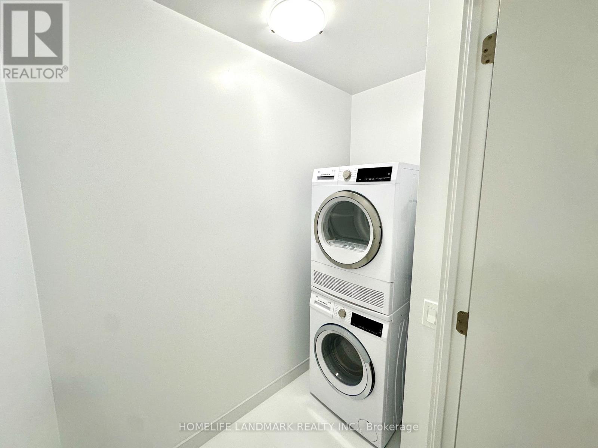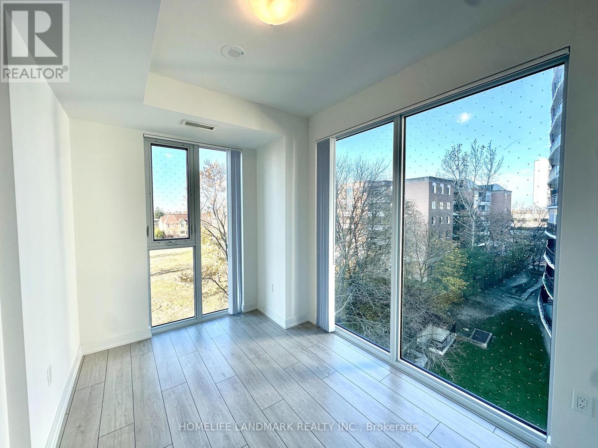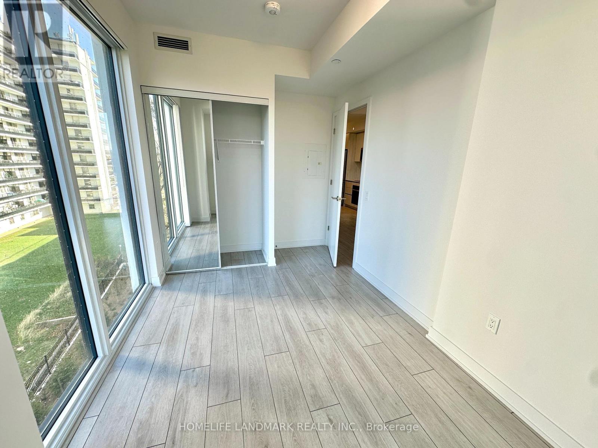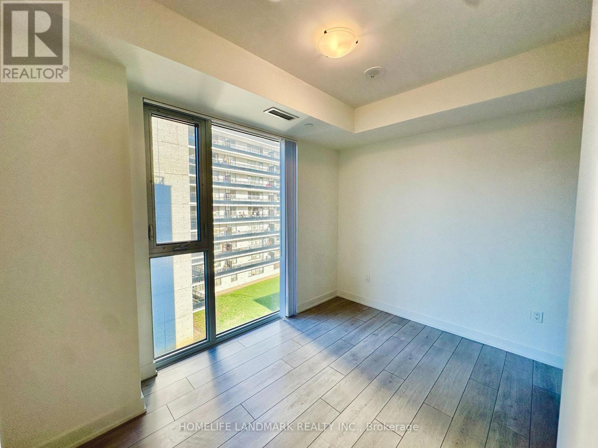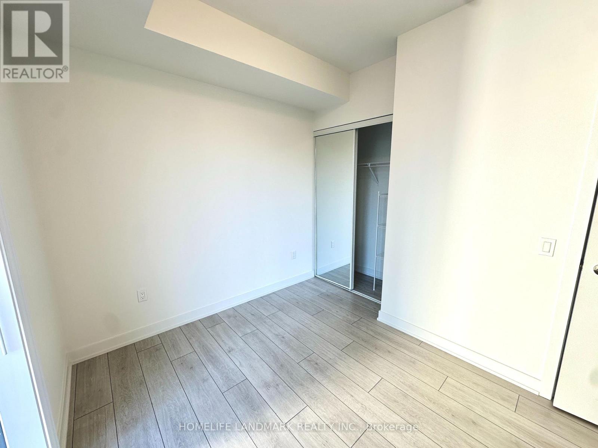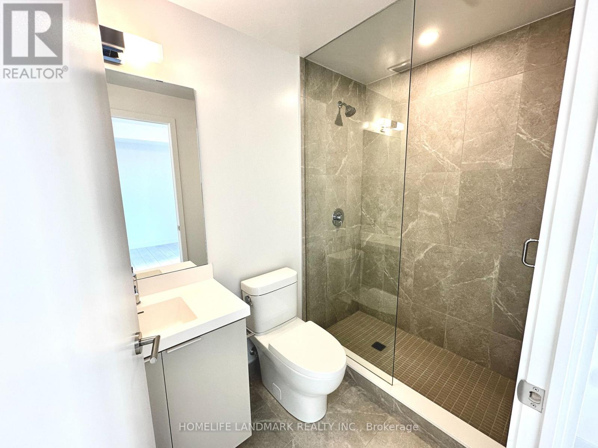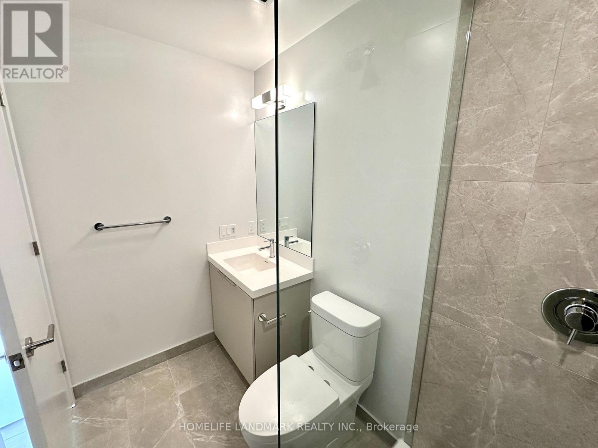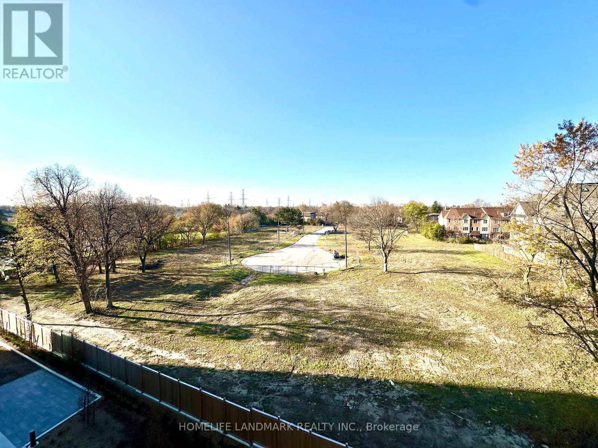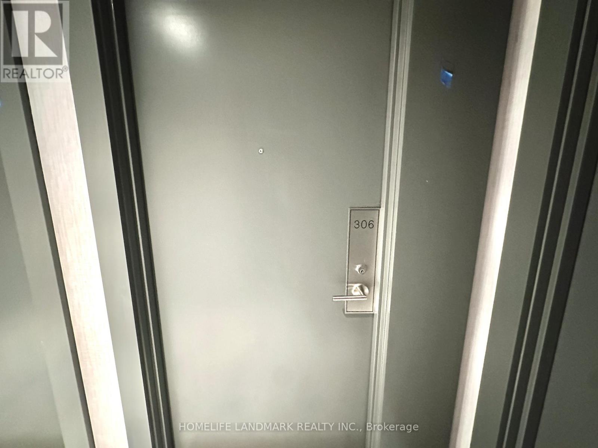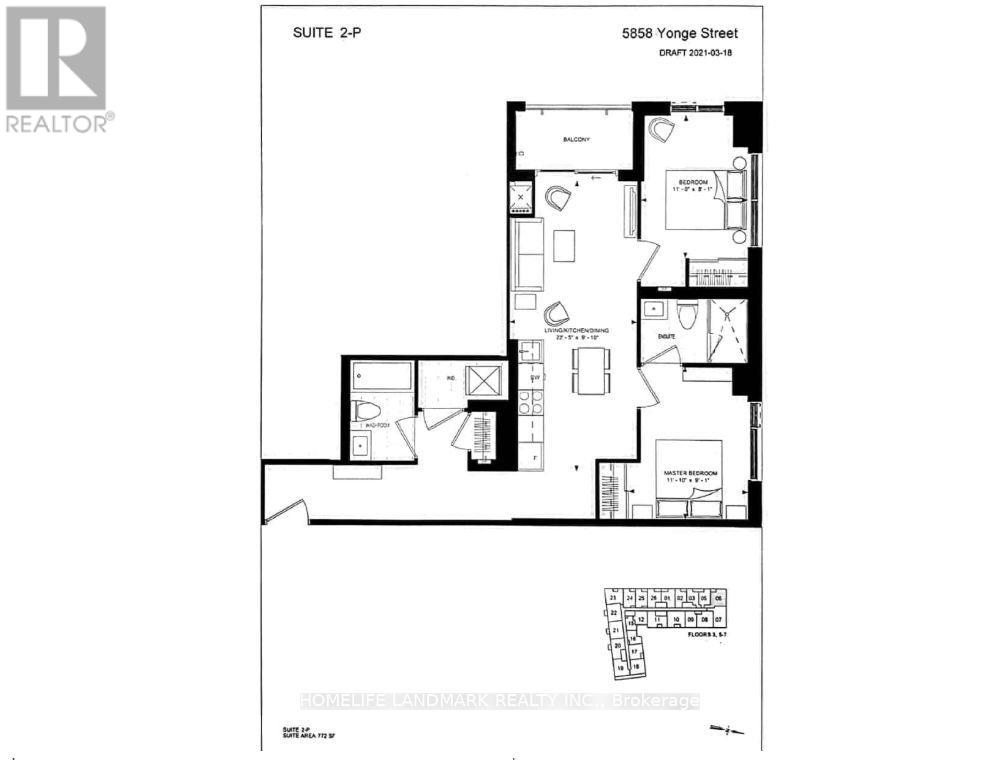2 Bedroom
2 Bathroom
700 - 799 ft2
Central Air Conditioning
Forced Air
$2,690 Monthly
Brand-new corner unit featuring 9' smooth ceilings and an underground parking space. Efficient layout with an enclosed balcony. Floor-to-ceiling windows fill the home with abundant west-facing sunlight. Just minutes to Yonge & Finch Subway Station, providing seamless access to TTC, Highway 401, shops, cafés, bakeries, and a wide variety of restaurants. The modern kitchen comes with stainless steel appliances. Enjoy 24/7 concierge and security for a safe and comfortable living experience. (id:47351)
Property Details
|
MLS® Number
|
C12565152 |
|
Property Type
|
Single Family |
|
Community Name
|
Newtonbrook West |
|
Community Features
|
Pets Allowed With Restrictions |
|
Features
|
Balcony, Carpet Free, In Suite Laundry |
|
Parking Space Total
|
1 |
Building
|
Bathroom Total
|
2 |
|
Bedrooms Above Ground
|
2 |
|
Bedrooms Total
|
2 |
|
Basement Type
|
None |
|
Cooling Type
|
Central Air Conditioning |
|
Exterior Finish
|
Concrete |
|
Heating Fuel
|
Natural Gas |
|
Heating Type
|
Forced Air |
|
Size Interior
|
700 - 799 Ft2 |
|
Type
|
Apartment |
Parking
Land
Rooms
| Level |
Type |
Length |
Width |
Dimensions |
|
Flat |
Primary Bedroom |
3.6 m |
2.77 m |
3.6 m x 2.77 m |
|
Flat |
Bedroom 2 |
3.35 m |
2.74 m |
3.35 m x 2.74 m |
https://www.realtor.ca/real-estate/29125033/306-5858-yonge-street-toronto-newtonbrook-west-newtonbrook-west
