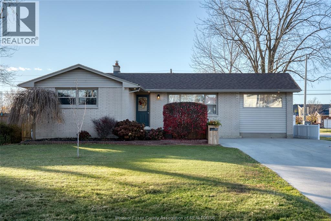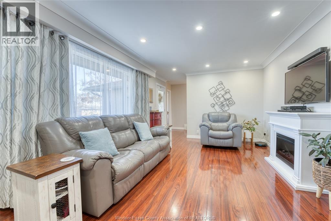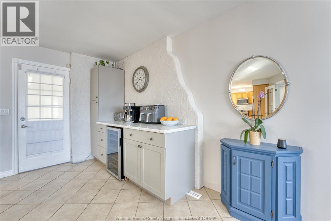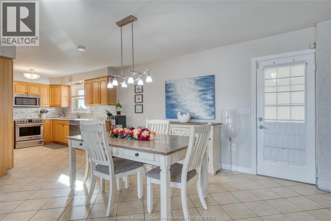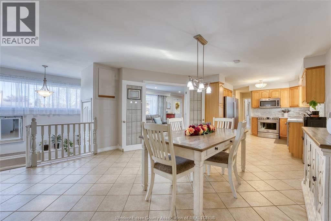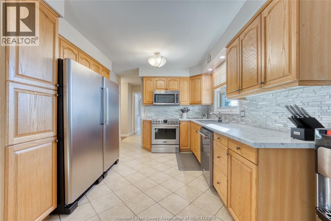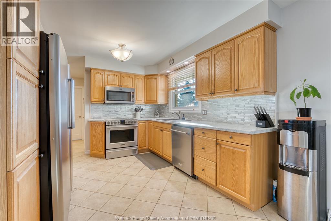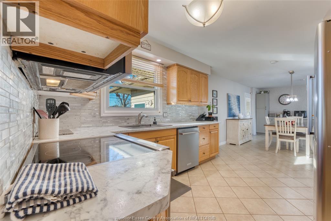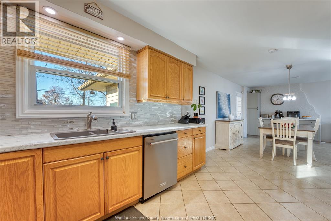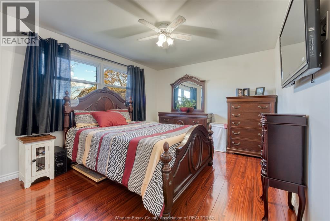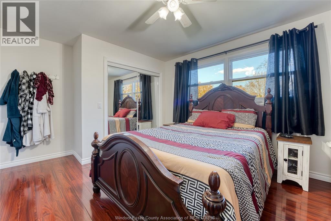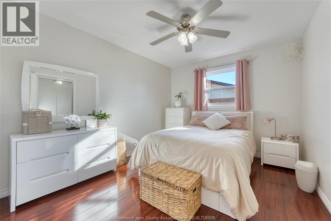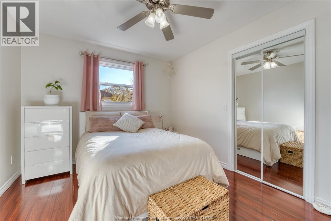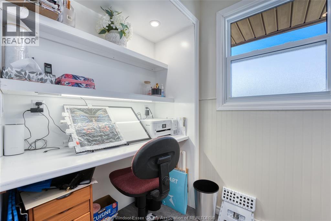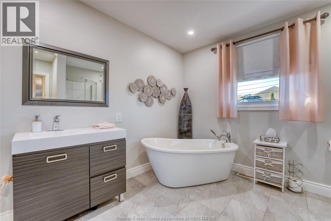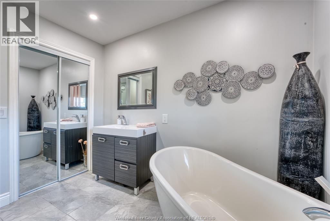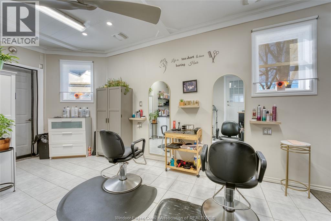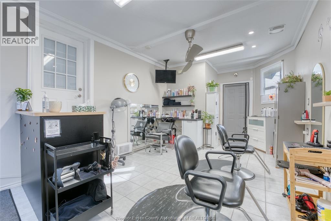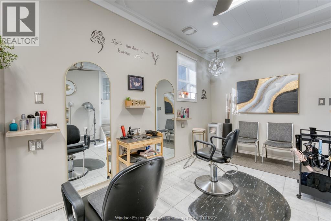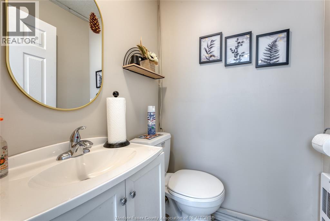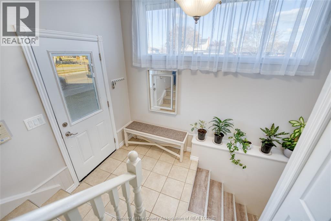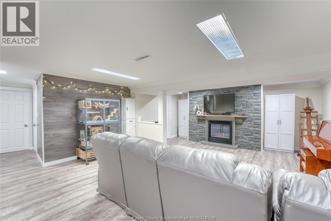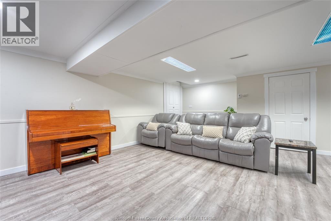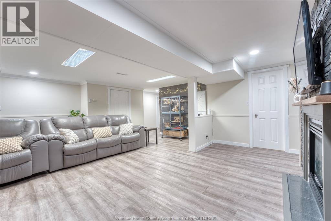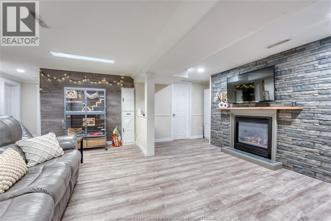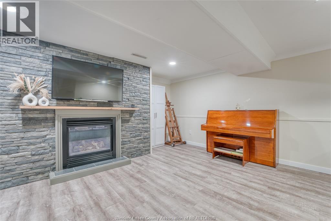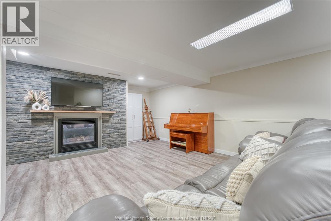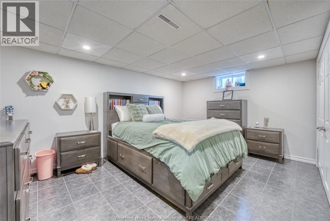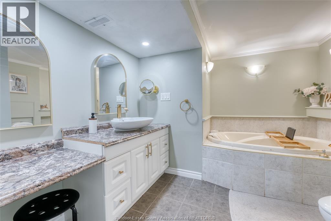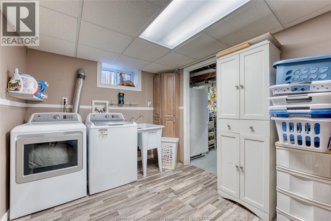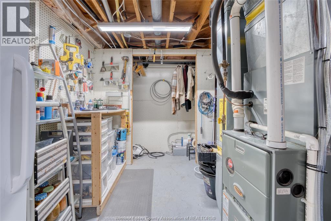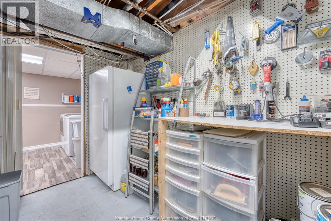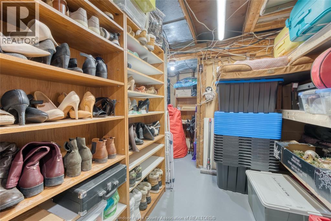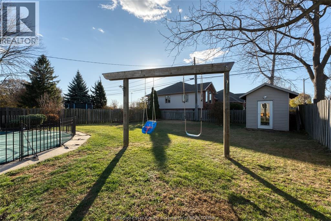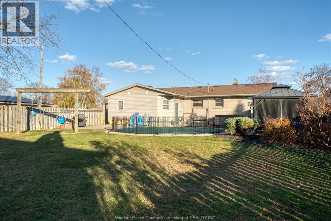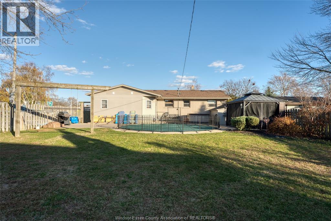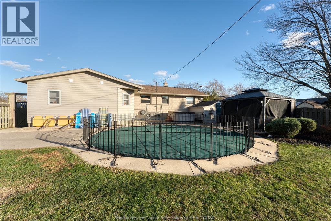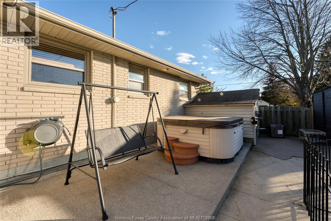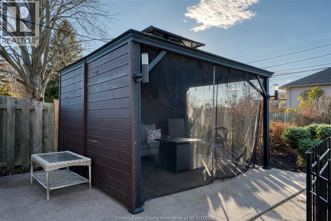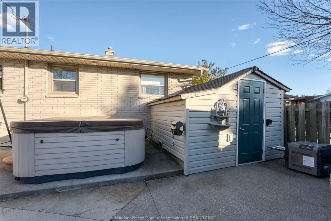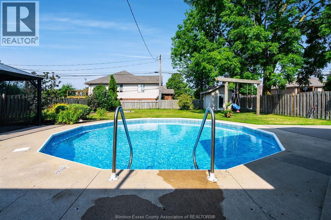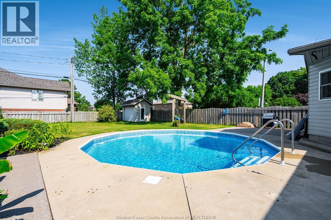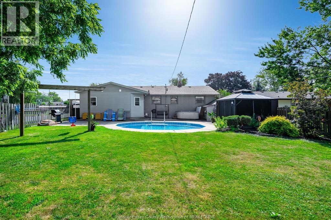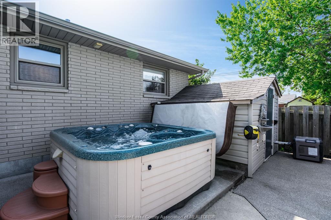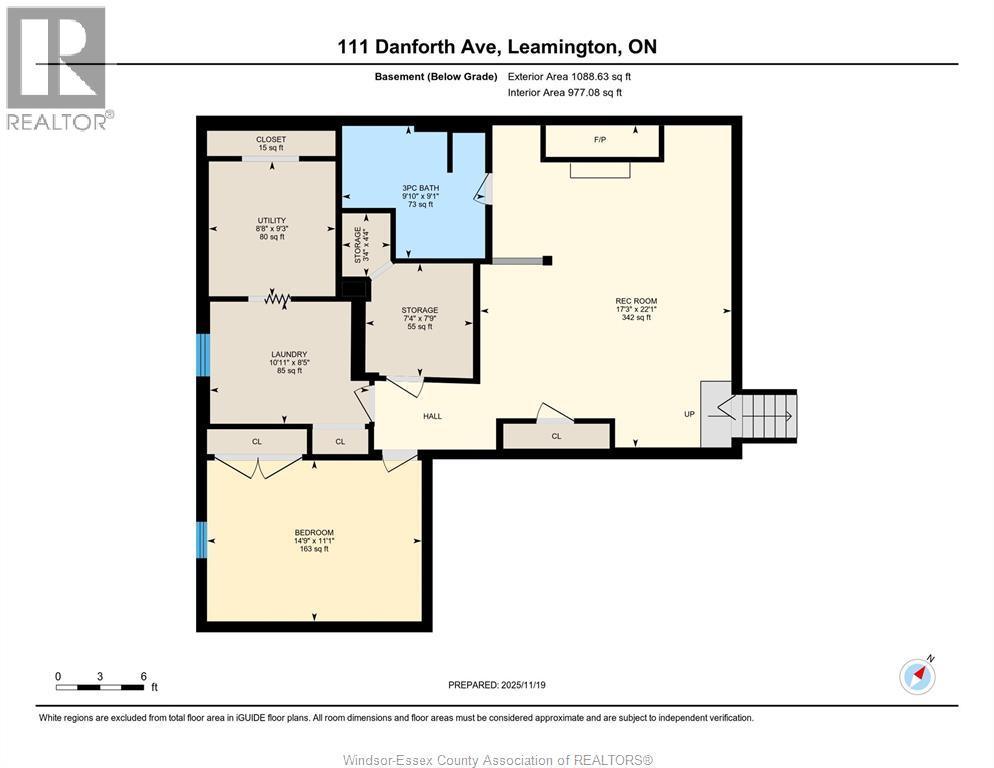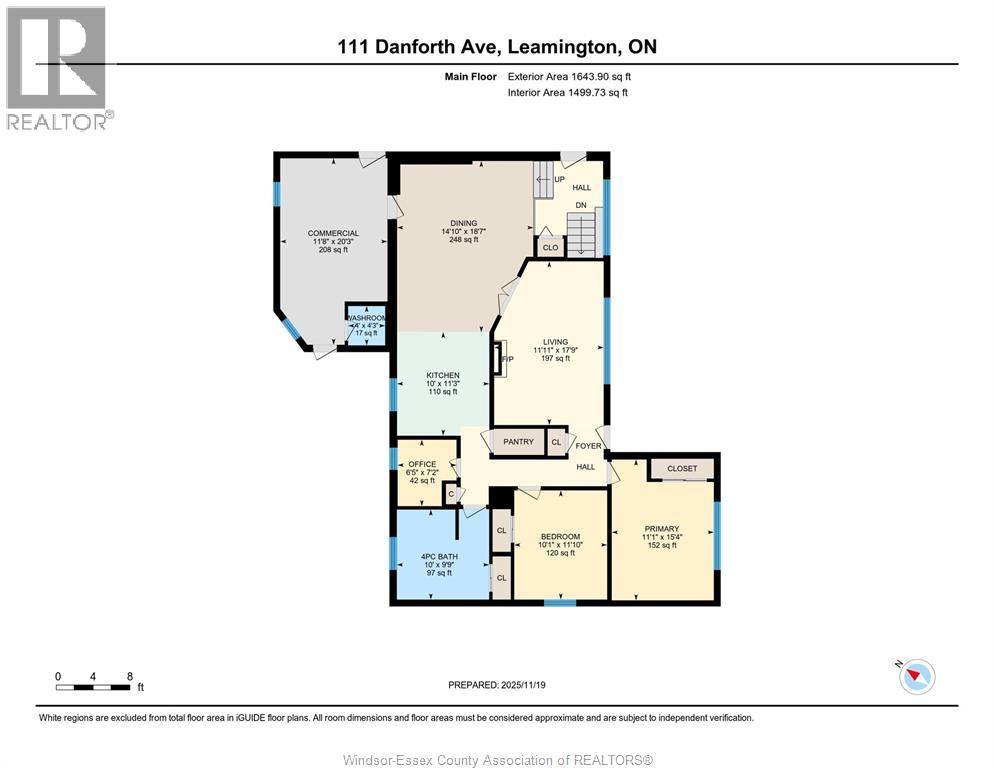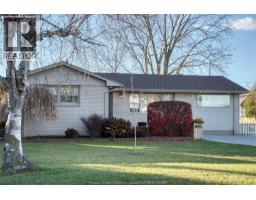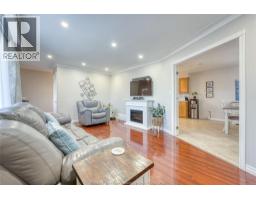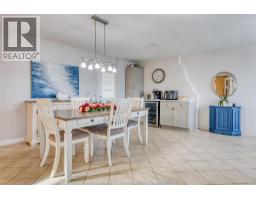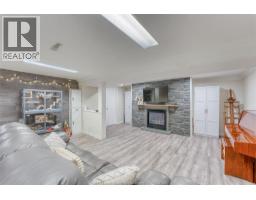3 Bedroom
3 Bathroom
Bungalow, Ranch
Fireplace
Inground Pool
Central Air Conditioning
Furnace
$579,900
Welcome to this charming ranch-style home in a family-friendly neighbourhood lined with mature trees. This well-kept property offers 3 spacious bedrooms and 2.5 baths, along with a bright main living area perfect for everyday comfort. The finished basement includes a cozy family room with a gas fireplace, ideal for relaxing or entertaining. A bonus separate space at the back of the home is currently used as a hair salon and offers great potential for a home-based business, studio, or additional living area. Step outside to an extra-large backyard featuring an inground pool, hot tub, and a gazebo equipped with a TV and speakers—your own private outdoor retreat. This home combines comfort, convenience, and endless possibilities.Call now to book your private showing. Looking at offers as they come. (id:47351)
Property Details
|
MLS® Number
|
25029301 |
|
Property Type
|
Single Family |
|
Features
|
Double Width Or More Driveway, Concrete Driveway, Front Driveway |
|
Pool Type
|
Inground Pool |
Building
|
Bathroom Total
|
3 |
|
Bedrooms Above Ground
|
2 |
|
Bedrooms Below Ground
|
1 |
|
Bedrooms Total
|
3 |
|
Appliances
|
Dishwasher, Dryer, Freezer, Stove, Washer, Two Refrigerators |
|
Architectural Style
|
Bungalow, Ranch |
|
Constructed Date
|
1967 |
|
Construction Style Attachment
|
Detached |
|
Cooling Type
|
Central Air Conditioning |
|
Exterior Finish
|
Aluminum/vinyl, Brick |
|
Fireplace Fuel
|
Electric,gas |
|
Fireplace Present
|
Yes |
|
Fireplace Type
|
Insert,direct Vent |
|
Flooring Type
|
Ceramic/porcelain, Laminate, Cushion/lino/vinyl |
|
Foundation Type
|
Block |
|
Half Bath Total
|
1 |
|
Heating Fuel
|
Natural Gas |
|
Heating Type
|
Furnace |
|
Stories Total
|
1 |
|
Type
|
House |
Land
|
Acreage
|
No |
|
Fence Type
|
Fence |
|
Size Irregular
|
60 X 160 Ft |
|
Size Total Text
|
60 X 160 Ft |
|
Zoning Description
|
R1 |
Rooms
| Level |
Type |
Length |
Width |
Dimensions |
|
Basement |
Utility Room |
|
|
Measurements not available |
|
Basement |
Other |
|
|
Measurements not available |
|
Basement |
3pc Bathroom |
|
|
Measurements not available |
|
Basement |
Laundry Room |
|
|
Measurements not available |
|
Basement |
Family Room/fireplace |
|
|
Measurements not available |
|
Basement |
Bedroom |
|
|
Measurements not available |
|
Main Level |
Other |
|
|
Measurements not available |
|
Main Level |
Office |
|
|
Measurements not available |
|
Main Level |
4pc Bathroom |
|
|
Measurements not available |
|
Main Level |
Living Room/fireplace |
|
|
Measurements not available |
|
Main Level |
Dining Room |
|
|
Measurements not available |
|
Main Level |
Kitchen |
|
|
Measurements not available |
|
Main Level |
Bedroom |
|
|
Measurements not available |
|
Main Level |
Primary Bedroom |
|
|
Measurements not available |
https://www.realtor.ca/real-estate/29125188/111-danforth-leamington
