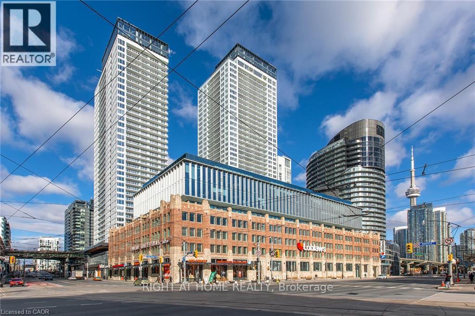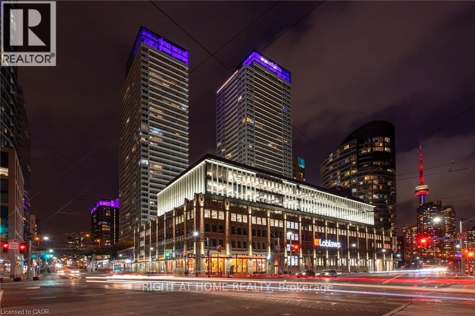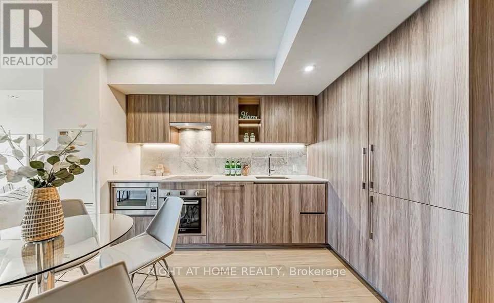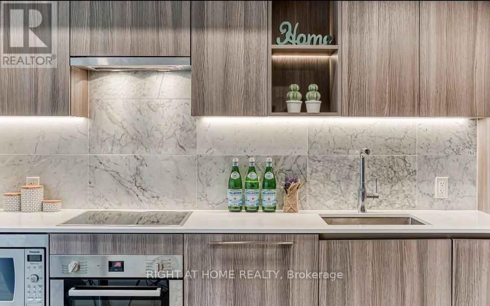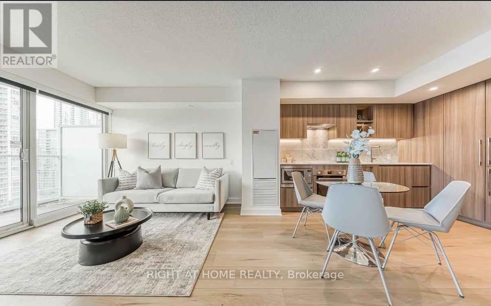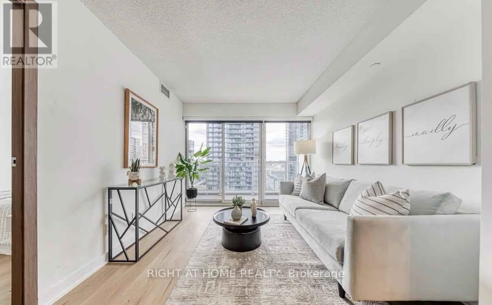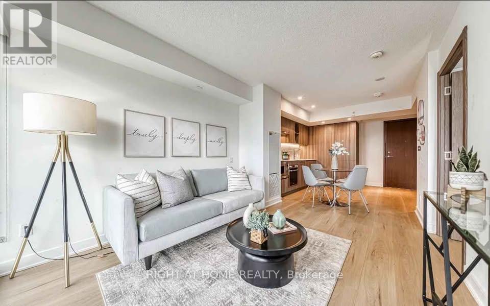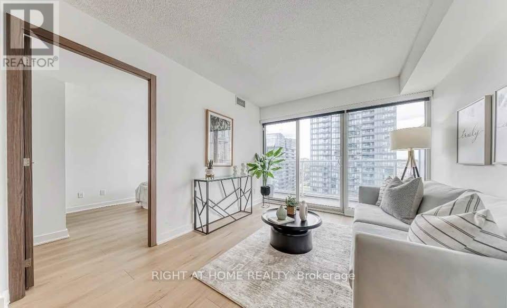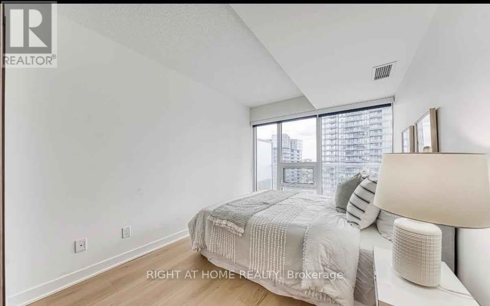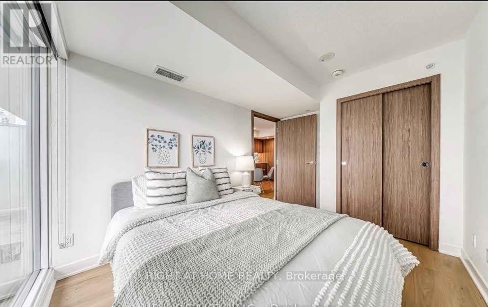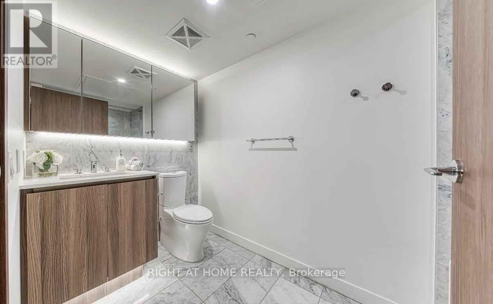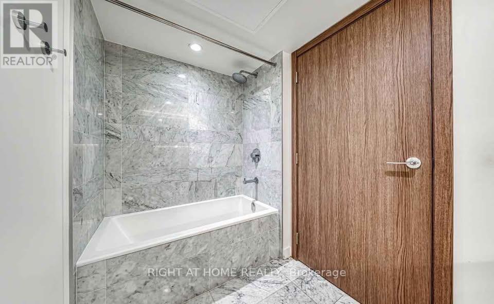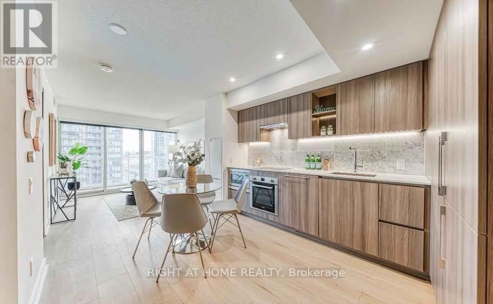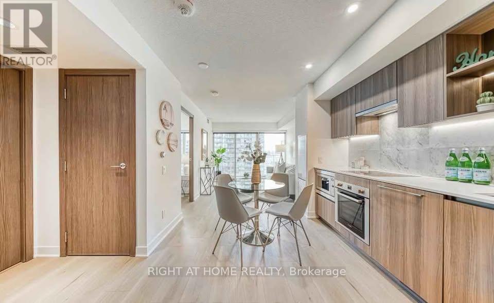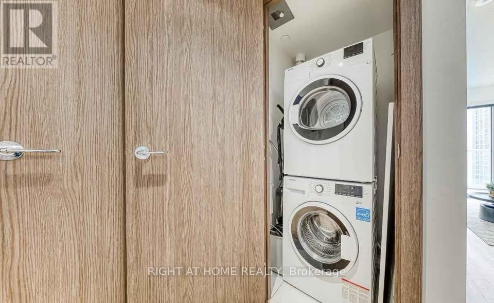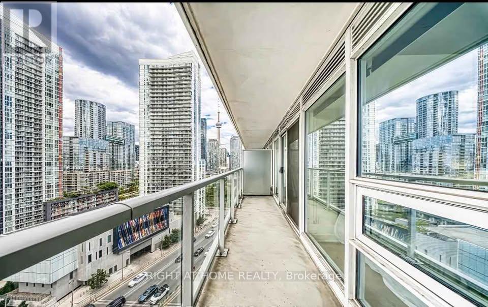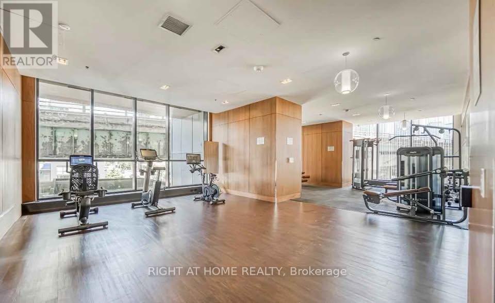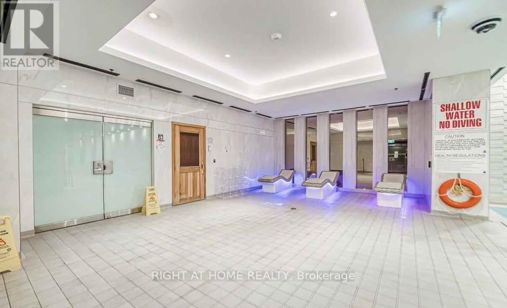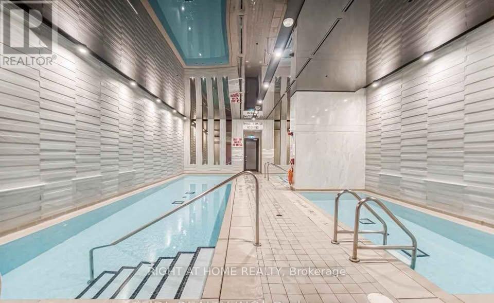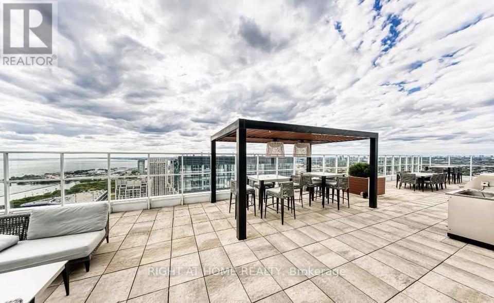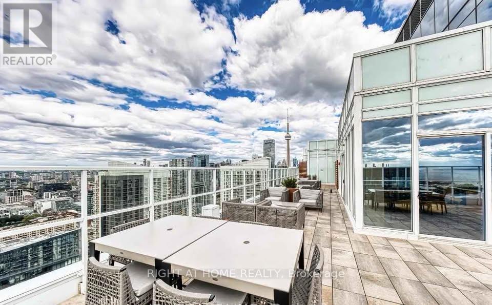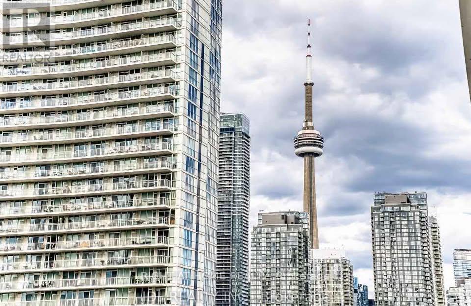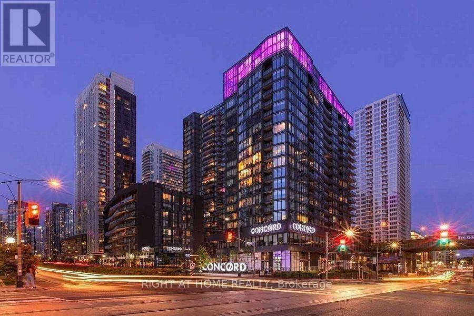1 Bedroom
1 Bathroom
500 - 599 ft2
Indoor Pool
Central Air Conditioning
Forced Air
$2,300 Monthly
Welcome to the lakefront community, One Of Hallmark Buildings At Toronto's Waterfront On Lakeshore. Large Bright living space of 515 Sq Feet with one bedroom. warm wood flooring with 9-foot ceilings. Open-concept kitchen with quartz countertop & built-in storage, marble bathroom. Great luxurious hotel-style amenities include 24-hr Concierge, Indoor Pool, Hot Tub, Sauna & Spa, Fully Equipped Gym & Yoga Studio, Pet Spa & Outdoor Lounge, Children's Playground, Party Room with Kitchen, Karaoke & Theatre and much more!. Steps to TTC, 8 acre park. The building is situated directly above Loblaws, shoppers drug mart and LCBO. Don't miss out on this fabulous unit as your future residence (id:47351)
Property Details
|
MLS® Number
|
C12565494 |
|
Property Type
|
Single Family |
|
Community Name
|
Waterfront Communities C1 |
|
Community Features
|
Pets Allowed With Restrictions |
|
Pool Type
|
Indoor Pool |
Building
|
Bathroom Total
|
1 |
|
Bedrooms Above Ground
|
1 |
|
Bedrooms Total
|
1 |
|
Age
|
0 To 5 Years |
|
Amenities
|
Security/concierge, Exercise Centre, Party Room, Visitor Parking |
|
Appliances
|
All, Window Coverings |
|
Basement Type
|
None |
|
Cooling Type
|
Central Air Conditioning |
|
Exterior Finish
|
Concrete |
|
Heating Fuel
|
Natural Gas |
|
Heating Type
|
Forced Air |
|
Size Interior
|
500 - 599 Ft2 |
|
Type
|
Apartment |
Parking
Land
Rooms
| Level |
Type |
Length |
Width |
Dimensions |
|
Main Level |
Kitchen |
3.5 m |
3 m |
3.5 m x 3 m |
|
Main Level |
Living Room |
3.07 m |
3.05 m |
3.07 m x 3.05 m |
|
Main Level |
Dining Room |
3.5 m |
3 m |
3.5 m x 3 m |
|
Main Level |
Primary Bedroom |
3.17 m |
2.65 m |
3.17 m x 2.65 m |
https://www.realtor.ca/real-estate/29125325/1908-17-bathurst-street-toronto-waterfront-communities-waterfront-communities-c1
