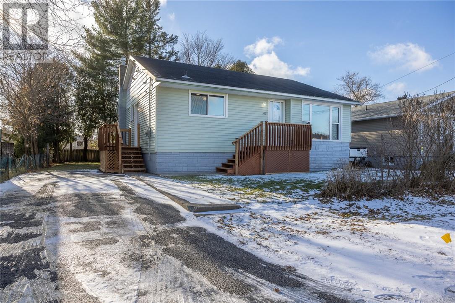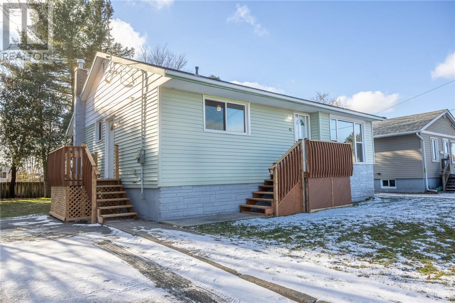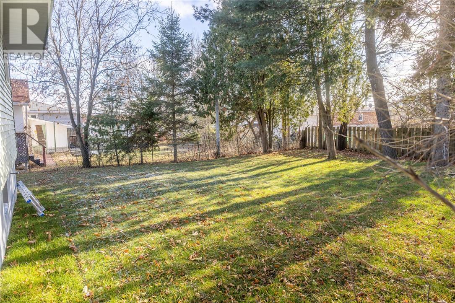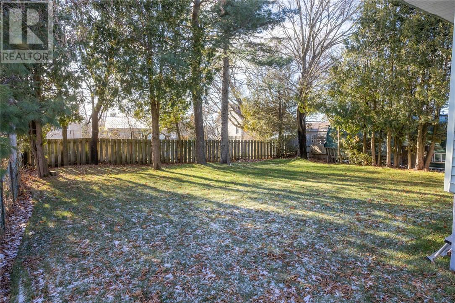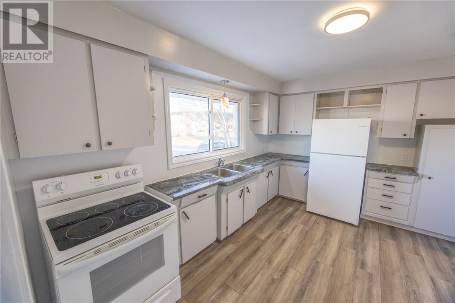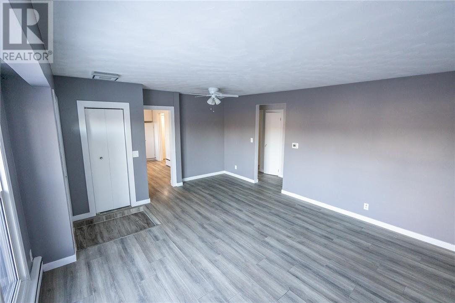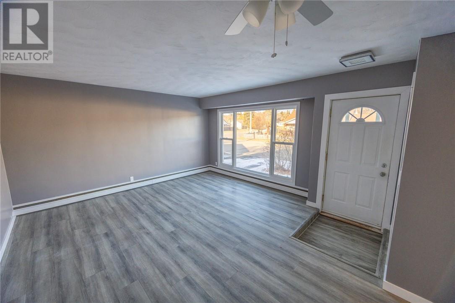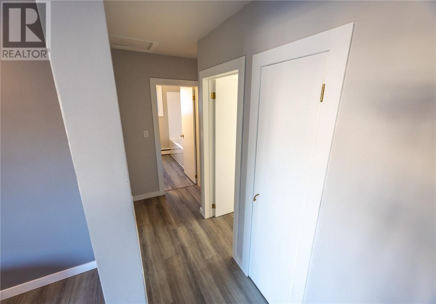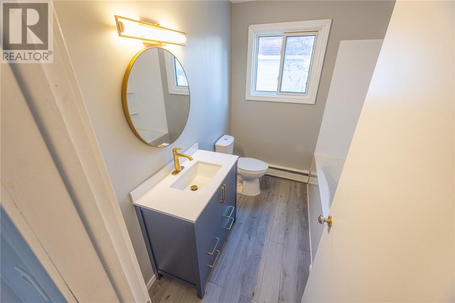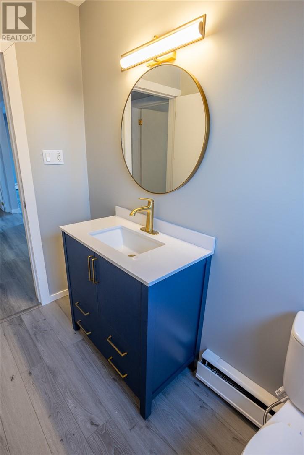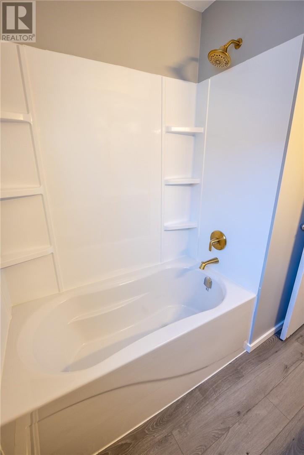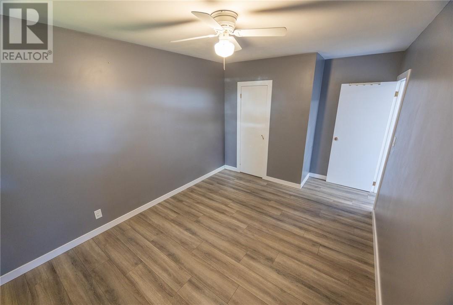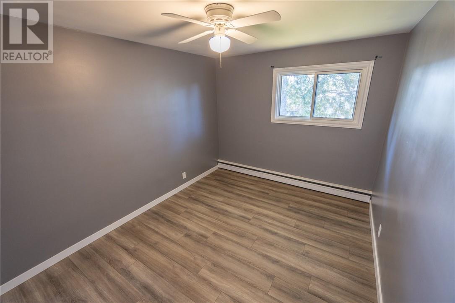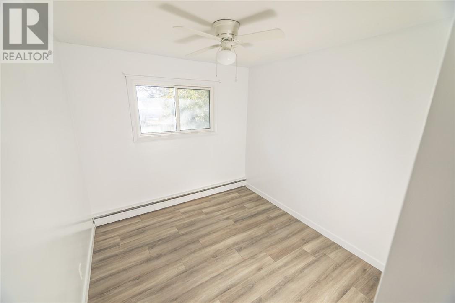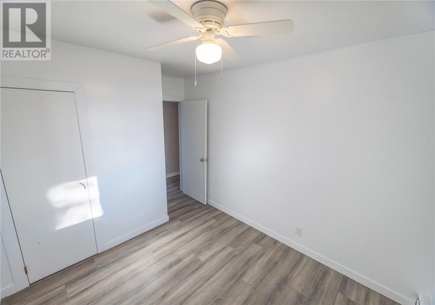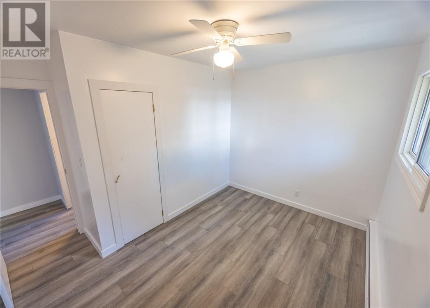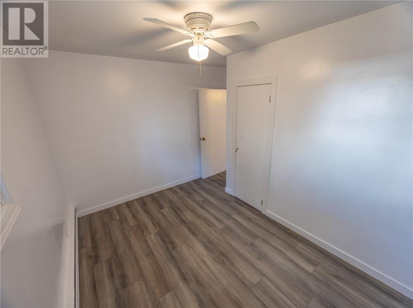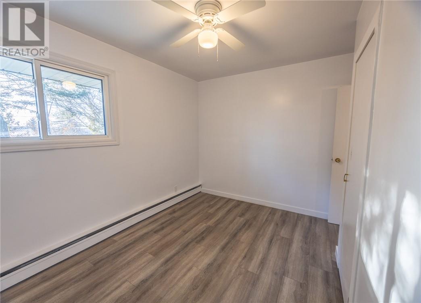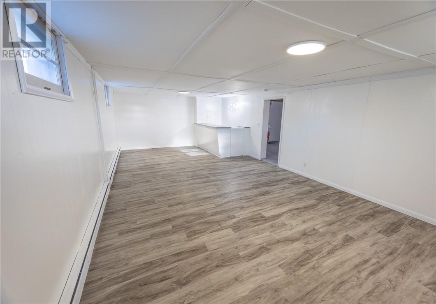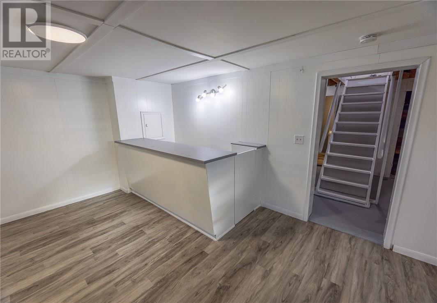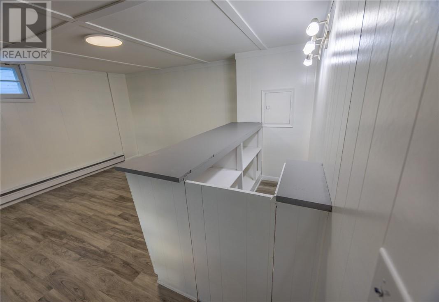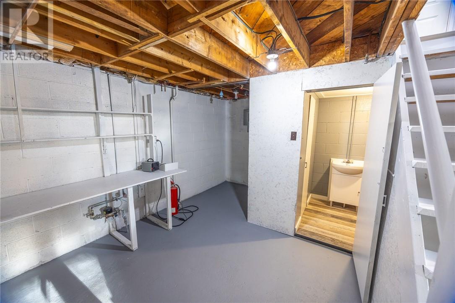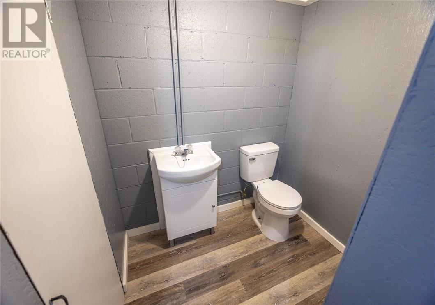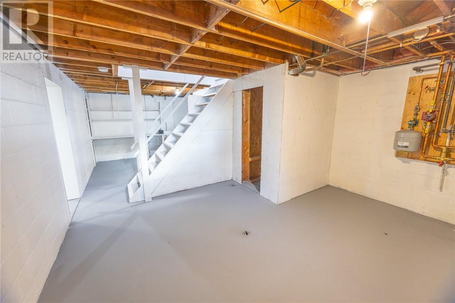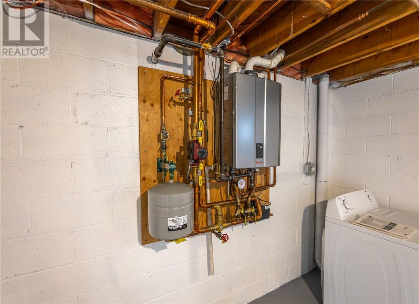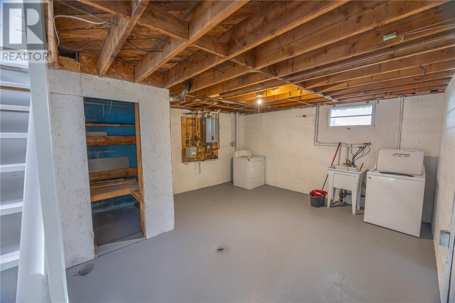3 Bedroom
2 Bathroom
Bungalow
None
Boiler
$389,900
Welcome to 41 Oakwood Ave—a charming, freshly updated gem in the quiet, friendly community of Capreol. This bright three-bedroom home has been given a full glow-up, featuring brand-new flooring, fresh paint throughout, and a sleek new full bathroom plus a convenient half bath. Head downstairs to the partially finished basement, where a massive rec room with a built-in bar sets the perfect stage for game nights, movie marathons, or hosting friends. Outside, the yard has been newly sown with fresh, healthy grass, giving you a clean slate for gardens, play space, or relaxing under the northern sky. Move-in ready and low-maintenance, this home is ideal for first-time buyers, downsizers, or anyone looking for affordable comfort in a peaceful community. Cute, refreshed, and ready for its next chapter—come see why 41 Oakwood Ave is the one. Book your showing today! (id:47351)
Property Details
|
MLS® Number
|
2125704 |
|
Property Type
|
Single Family |
|
Amenities Near By
|
Park, Playground, Public Transit |
|
Community Features
|
Bus Route |
Building
|
Bathroom Total
|
2 |
|
Bedrooms Total
|
3 |
|
Appliances
|
Dryer - Electric, Range - Electric, Refrigerator, Washer |
|
Architectural Style
|
Bungalow |
|
Basement Type
|
Full |
|
Cooling Type
|
None |
|
Exterior Finish
|
Aluminum Siding, Brick Imitation |
|
Flooring Type
|
Laminate, Vinyl |
|
Foundation Type
|
Block |
|
Half Bath Total
|
1 |
|
Heating Type
|
Boiler |
|
Roof Material
|
Asphalt Shingle |
|
Roof Style
|
Unknown |
|
Stories Total
|
1 |
|
Type
|
House |
|
Utility Water
|
Municipal Water |
Land
|
Acreage
|
No |
|
Fence Type
|
Chain Link, Partially Fenced |
|
Land Amenities
|
Park, Playground, Public Transit |
|
Sewer
|
Municipal Sewage System |
|
Size Total Text
|
Under 1/2 Acre |
|
Zoning Description
|
R1-5 |
Rooms
| Level |
Type |
Length |
Width |
Dimensions |
|
Basement |
Laundry Room |
|
|
14.09 x 10.11 |
|
Basement |
Recreational, Games Room |
|
|
14.07 x 29.04 |
|
Main Level |
Bedroom |
|
|
11.07 x 8.02 |
|
Main Level |
Bedroom |
|
|
9.05 x 8.11 |
|
Main Level |
Living Room/dining Room |
|
|
17.07 x 14.06 |
|
Main Level |
Kitchen |
|
|
12.07 x 9.1 |
|
Main Level |
Primary Bedroom |
|
|
12.11 x 9.09 |
https://www.realtor.ca/real-estate/29125375/41-oakwood-avenue-capreol
