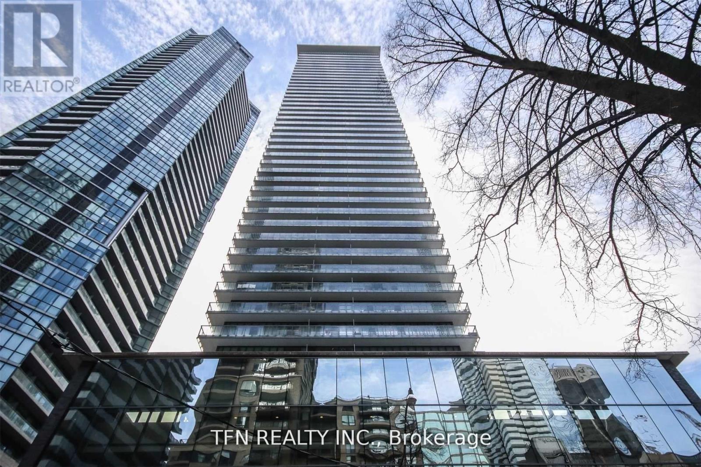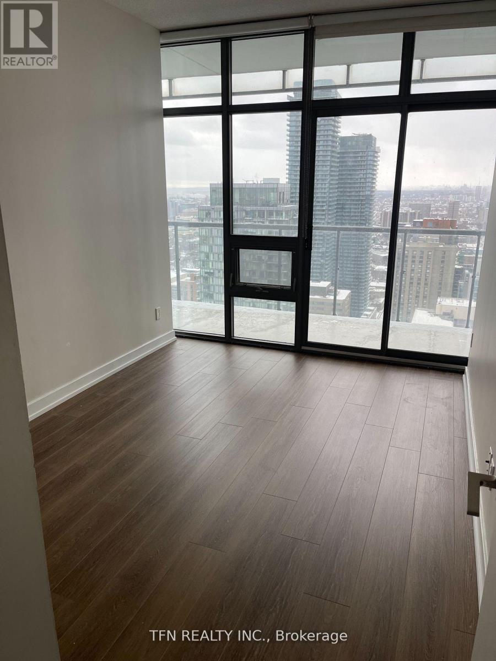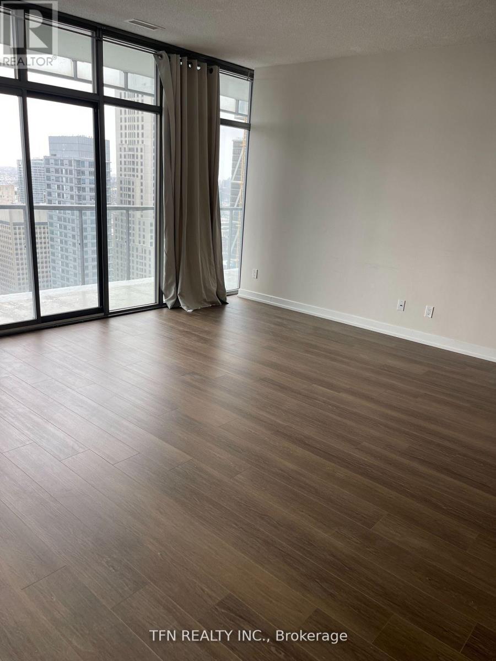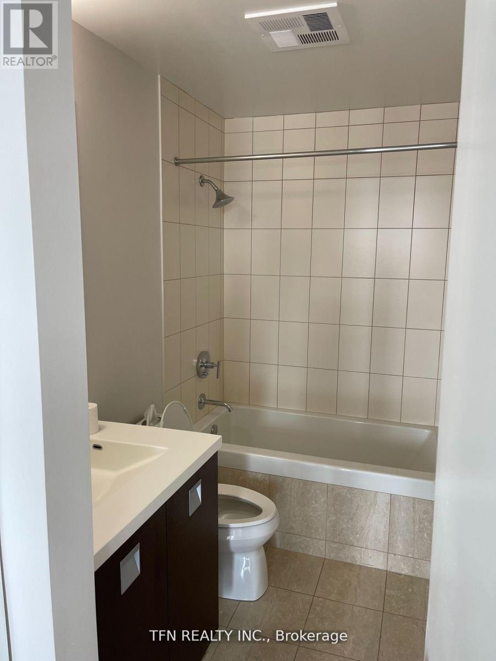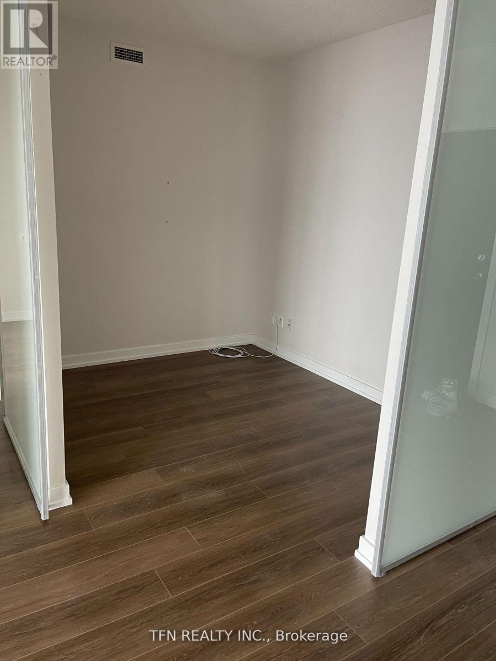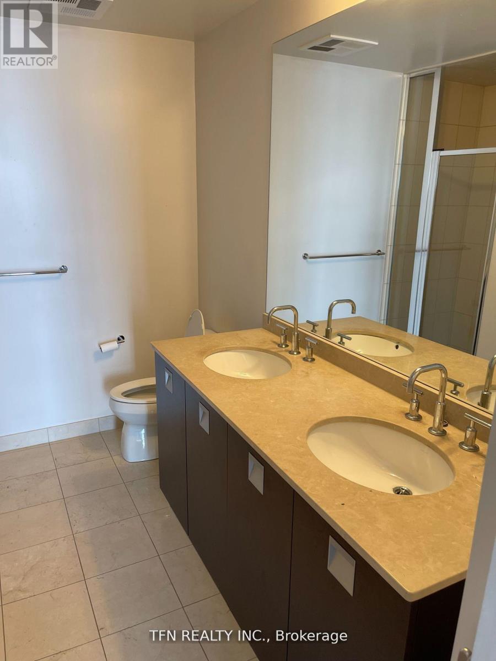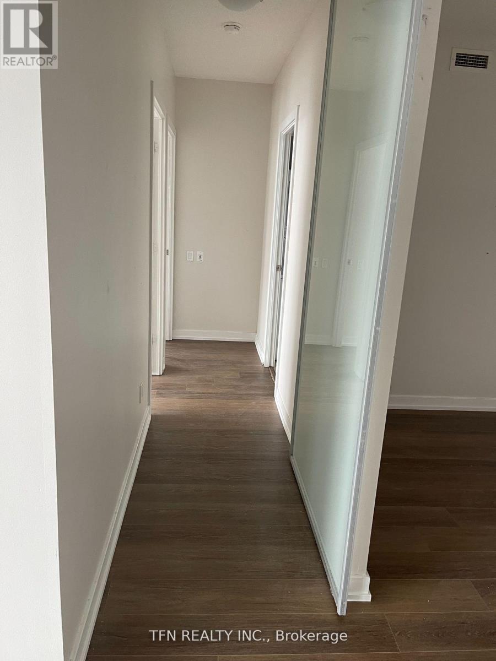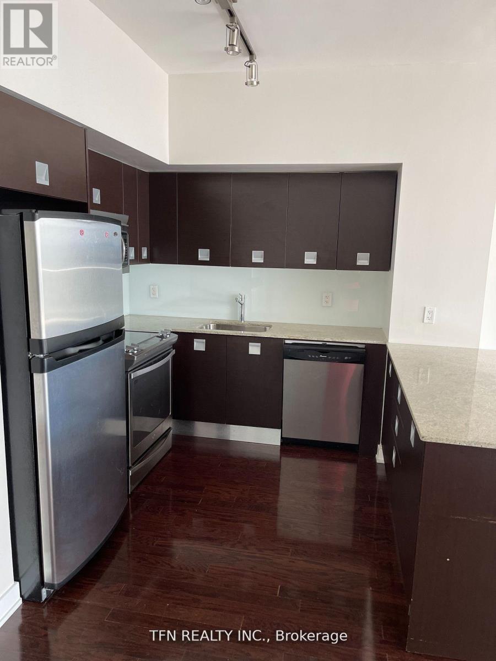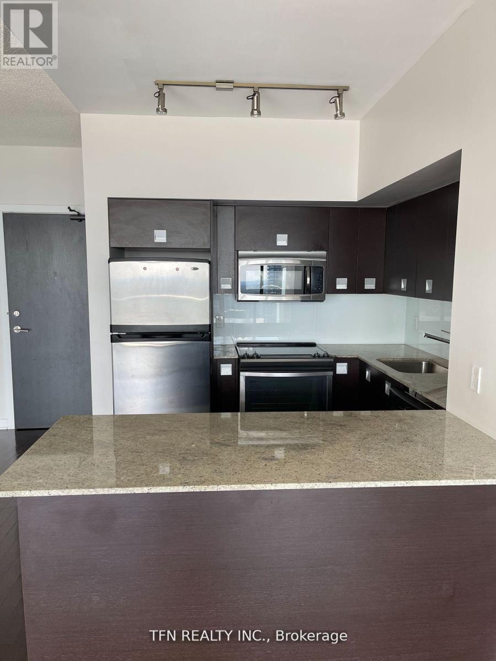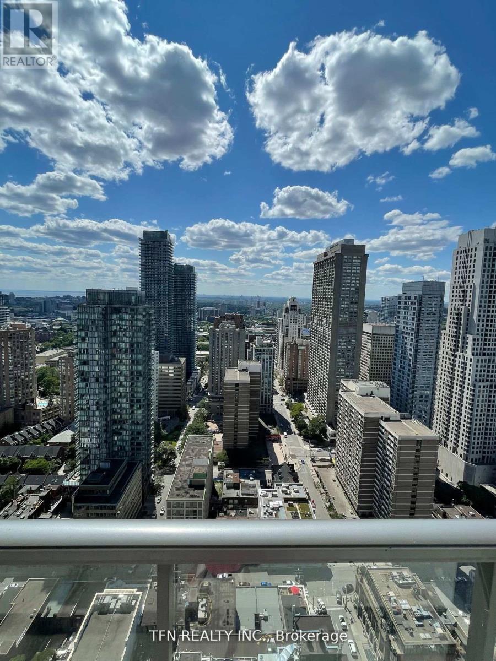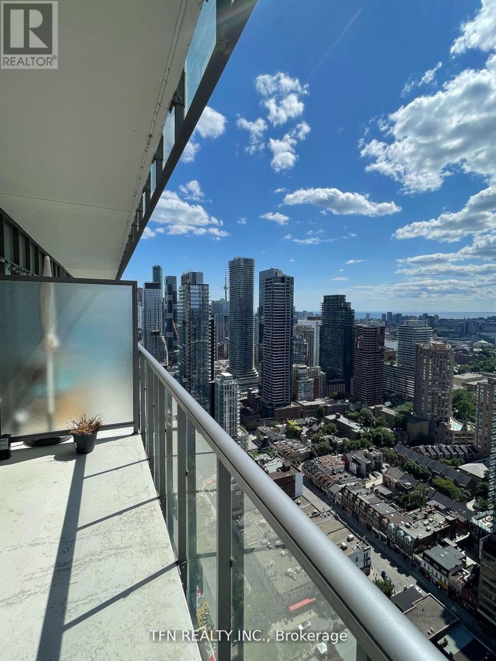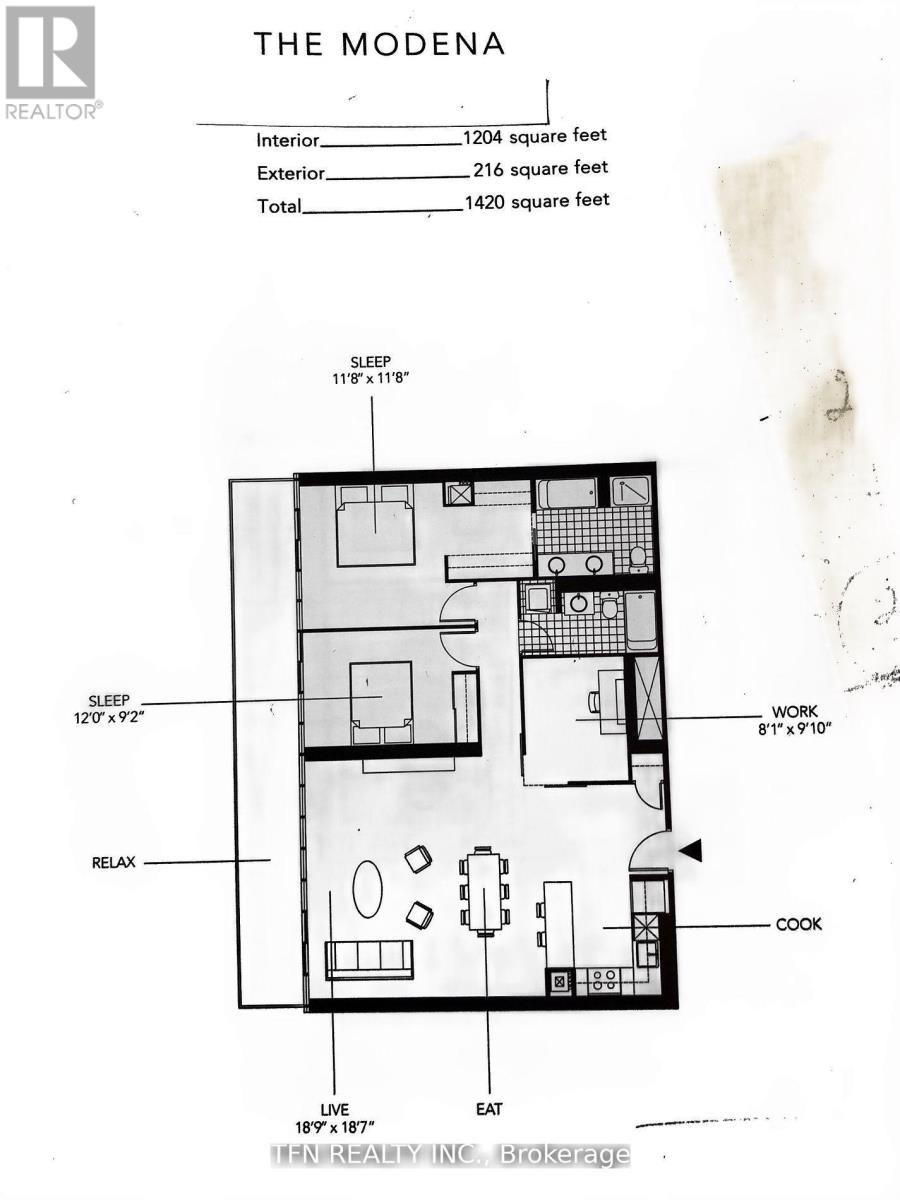3 Bedroom
2 Bathroom
1,200 - 1,399 ft2
Outdoor Pool
Central Air Conditioning
Forced Air
$4,100 Monthly
Great Location!!! 2+1 Bdrm Unit With Parking And Locker.Total Living Space Of 1420 Sq.F. (1204 Sq.F Interior Space With 216 Sq.F. Balcony). Unobstructed View. Den Can Be Used As An Office Or 3rd Bdrm.Recently Replaced Floor Throught. Great Location.Walking Distance To Yorkville,Shops.Restaurants,Subway,U Of T!Luxury Amenities-Concierge,Pool,Rooftop Patio,Party Room And More! (id:47351)
Property Details
|
MLS® Number
|
C12565858 |
|
Property Type
|
Single Family |
|
Community Name
|
Church-Yonge Corridor |
|
Amenities Near By
|
Hospital, Public Transit, Place Of Worship |
|
Community Features
|
Pets Allowed With Restrictions, Community Centre |
|
Features
|
Balcony |
|
Parking Space Total
|
1 |
|
Pool Type
|
Outdoor Pool |
Building
|
Bathroom Total
|
2 |
|
Bedrooms Above Ground
|
2 |
|
Bedrooms Below Ground
|
1 |
|
Bedrooms Total
|
3 |
|
Amenities
|
Security/concierge, Exercise Centre, Party Room, Visitor Parking, Storage - Locker |
|
Appliances
|
Dishwasher, Dryer, Microwave, Stove, Washer, Window Coverings, Refrigerator |
|
Basement Type
|
None |
|
Cooling Type
|
Central Air Conditioning |
|
Exterior Finish
|
Concrete |
|
Flooring Type
|
Laminate |
|
Heating Fuel
|
Natural Gas |
|
Heating Type
|
Forced Air |
|
Size Interior
|
1,200 - 1,399 Ft2 |
|
Type
|
Apartment |
Parking
Land
|
Acreage
|
No |
|
Land Amenities
|
Hospital, Public Transit, Place Of Worship |
Rooms
| Level |
Type |
Length |
Width |
Dimensions |
|
Flat |
Living Room |
5.8 m |
5.7 m |
5.8 m x 5.7 m |
|
Flat |
Dining Room |
5.8 m |
5.7 m |
5.8 m x 5.7 m |
|
Flat |
Kitchen |
5.8 m |
5.7 m |
5.8 m x 5.7 m |
|
Flat |
Primary Bedroom |
3.6 m |
3.6 m |
3.6 m x 3.6 m |
|
Flat |
Bedroom 2 |
3.7 m |
2.8 m |
3.7 m x 2.8 m |
|
Flat |
Den |
2.8 m |
2.5 m |
2.8 m x 2.5 m |
https://www.realtor.ca/real-estate/29125750/3805-33-charles-street-e-toronto-church-yonge-corridor-church-yonge-corridor
