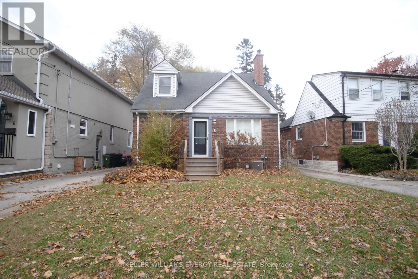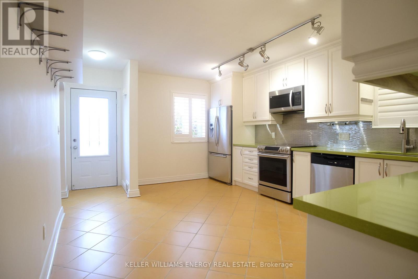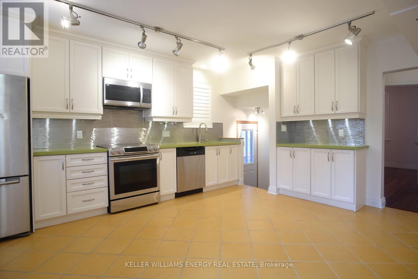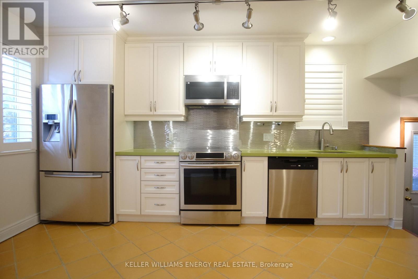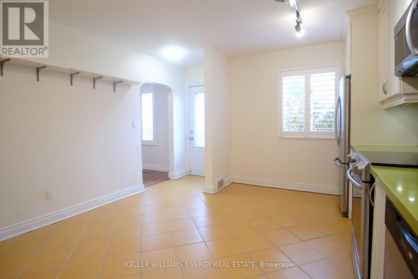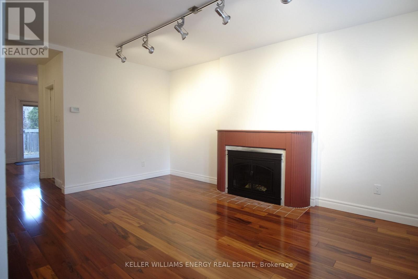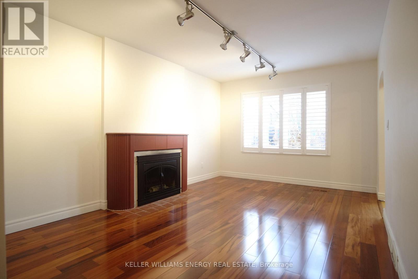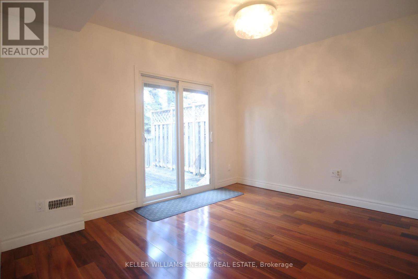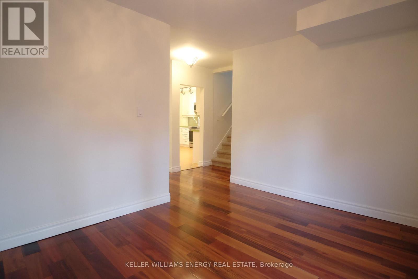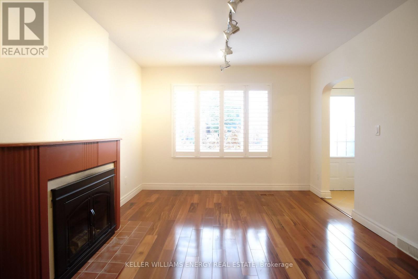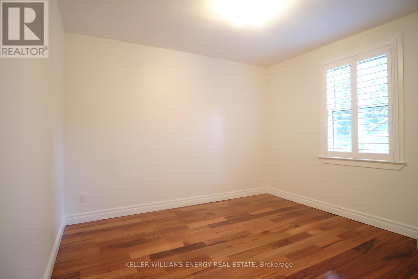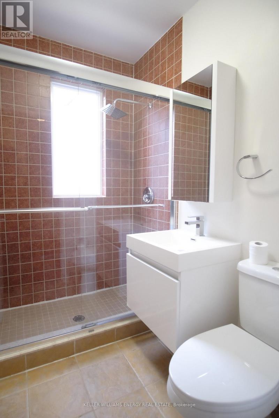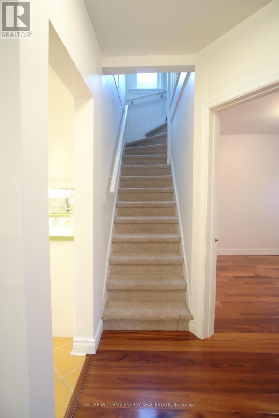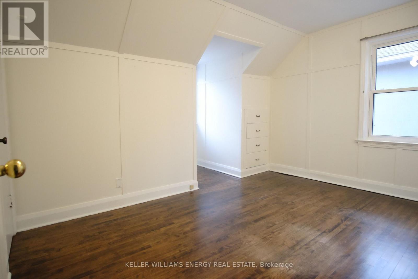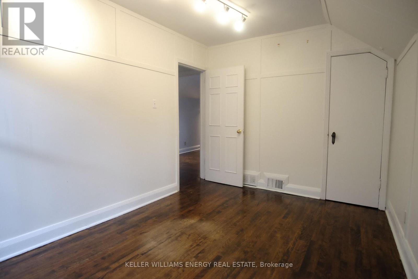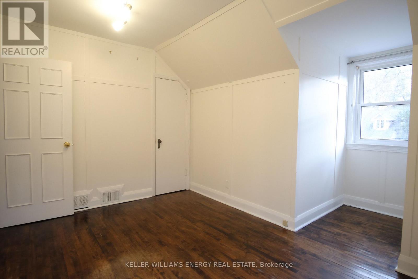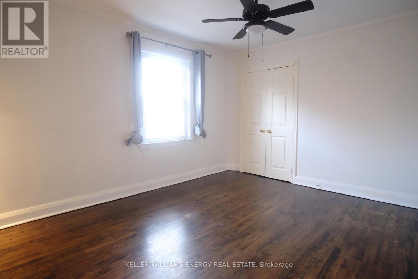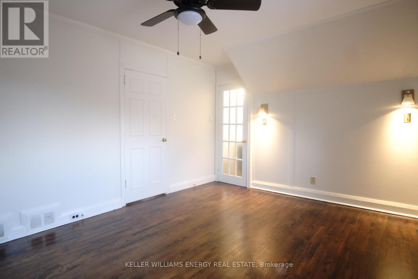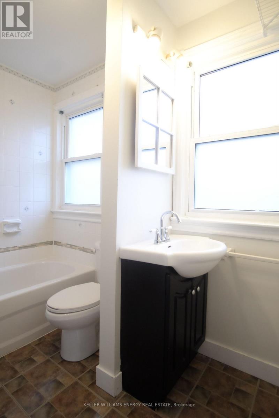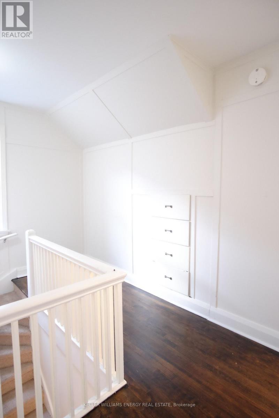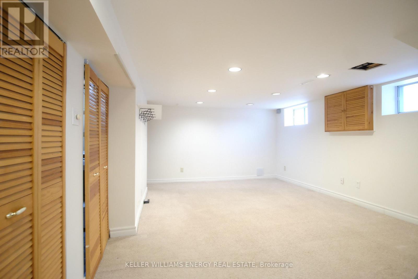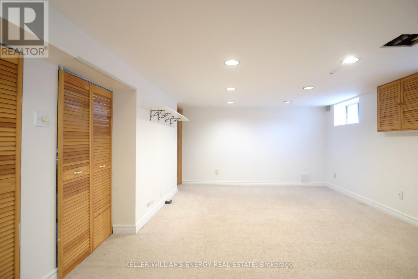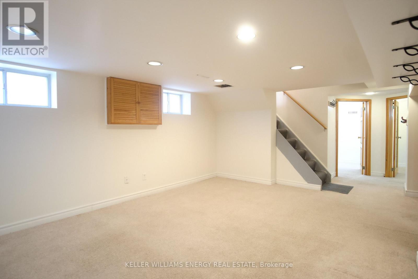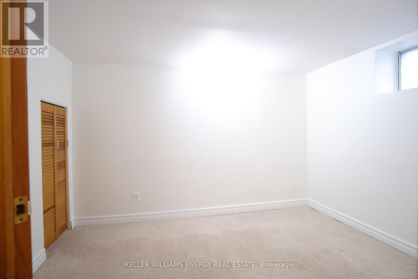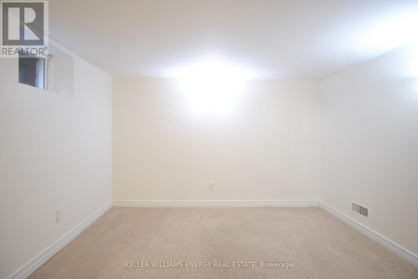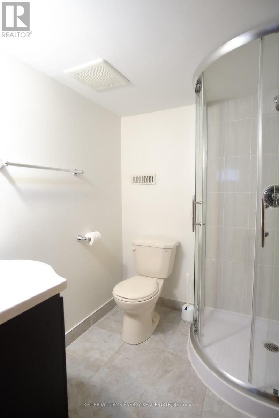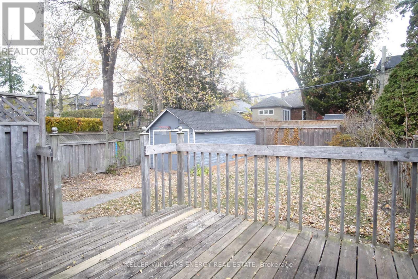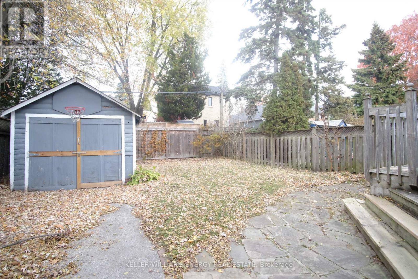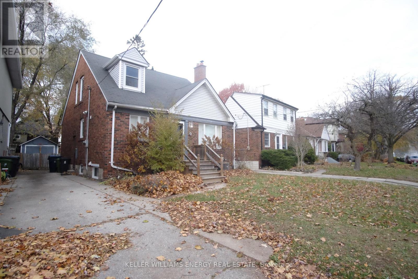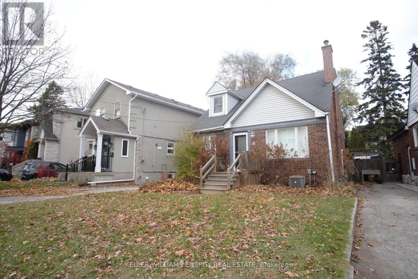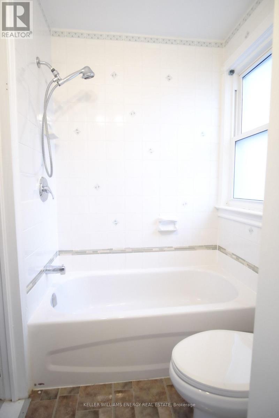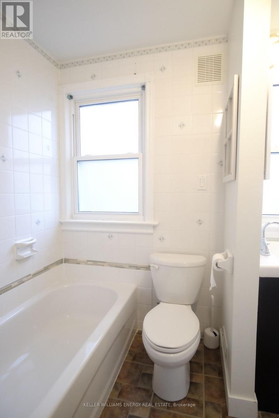5 Bedroom
3 Bathroom
1,100 - 1,500 ft2
Fireplace
Central Air Conditioning
Forced Air
$4,600 Monthly
Welcome to 8 Lynndale Rd, a charming detached home nestled in a quiet, family-friendly neighbourhood. This spacious property offers a highly versatile layout with up to 5 usable bedrooms, making it ideal for growing families or those needing extra space for work or guests.The main level features bright living and dining areas with hardwood floors, along with an eat-in kitchen that walks out to a large, fenced backyard complete with a deck and garden shed - perfect for entertaining or children at play. The main floor also includes a convenient third bedroom that can double as an office or guest room.The finished lower level offers incredible flexibility, featuring two additional above-grade bedrooms, a recreation/office area, and a 3-piece bathroom.Private driveway for 2-3 vehicles. Located in the highly sought-after Courcelette School district and just a short walk to the Beach, Boardwalk, and local amenities. A wonderful home in an exceptional community. (id:47351)
Property Details
|
MLS® Number
|
E12566114 |
|
Property Type
|
Single Family |
|
Community Name
|
Birchcliffe-Cliffside |
|
Equipment Type
|
Water Heater |
|
Parking Space Total
|
3 |
|
Rental Equipment Type
|
Water Heater |
Building
|
Bathroom Total
|
3 |
|
Bedrooms Above Ground
|
3 |
|
Bedrooms Below Ground
|
2 |
|
Bedrooms Total
|
5 |
|
Amenities
|
Fireplace(s) |
|
Appliances
|
Water Heater, Microwave, Hood Fan, Stove, Refrigerator |
|
Basement Development
|
Finished |
|
Basement Features
|
Separate Entrance |
|
Basement Type
|
Full, N/a (finished), N/a |
|
Construction Style Attachment
|
Detached |
|
Cooling Type
|
Central Air Conditioning |
|
Exterior Finish
|
Brick, Vinyl Siding |
|
Fireplace Present
|
Yes |
|
Fireplace Total
|
1 |
|
Flooring Type
|
Hardwood, Ceramic, Carpeted |
|
Foundation Type
|
Block |
|
Heating Fuel
|
Natural Gas |
|
Heating Type
|
Forced Air |
|
Stories Total
|
2 |
|
Size Interior
|
1,100 - 1,500 Ft2 |
|
Type
|
House |
|
Utility Water
|
Municipal Water |
Parking
Land
|
Acreage
|
No |
|
Sewer
|
Sanitary Sewer |
|
Size Depth
|
99 Ft |
|
Size Frontage
|
40 Ft |
|
Size Irregular
|
40 X 99 Ft |
|
Size Total Text
|
40 X 99 Ft |
Rooms
| Level |
Type |
Length |
Width |
Dimensions |
|
Second Level |
Bedroom |
4.21 m |
3.42 m |
4.21 m x 3.42 m |
|
Second Level |
Bedroom 2 |
3.88 m |
2.74 m |
3.88 m x 2.74 m |
|
Basement |
Recreational, Games Room |
4.8 m |
3.58 m |
4.8 m x 3.58 m |
|
Basement |
Bedroom 4 |
3.22 m |
3.04 m |
3.22 m x 3.04 m |
|
Basement |
Bedroom 5 |
3.93 m |
3.27 m |
3.93 m x 3.27 m |
|
Main Level |
Living Room |
4.87 m |
3.4 m |
4.87 m x 3.4 m |
|
Main Level |
Dining Room |
3.09 m |
2.99 m |
3.09 m x 2.99 m |
|
Main Level |
Kitchen |
4.97 m |
2.66 m |
4.97 m x 2.66 m |
|
Main Level |
Bedroom 3 |
3.5 m |
3.45 m |
3.5 m x 3.45 m |
Utilities
|
Electricity
|
Installed |
|
Sewer
|
Installed |
https://www.realtor.ca/real-estate/29125869/8-lynndale-road-toronto-birchcliffe-cliffside-birchcliffe-cliffside
