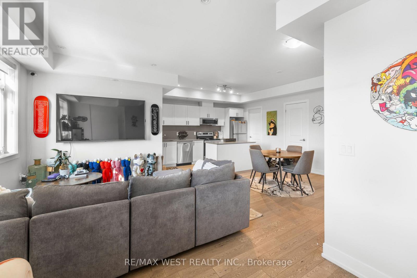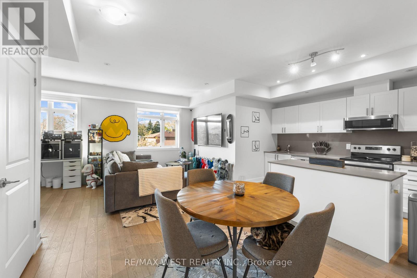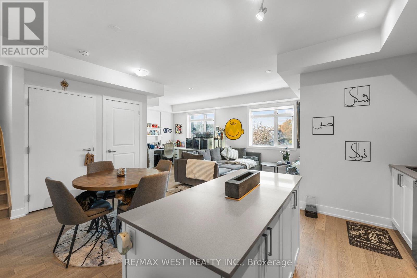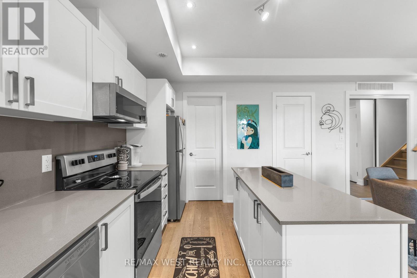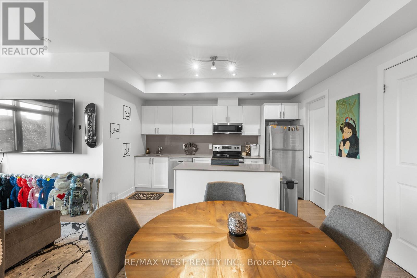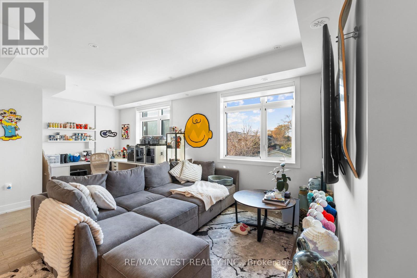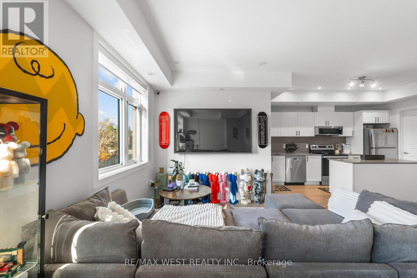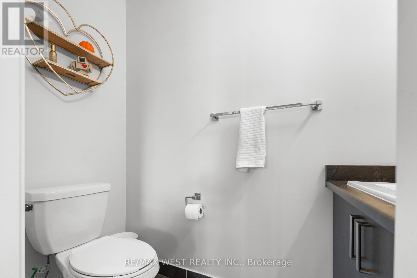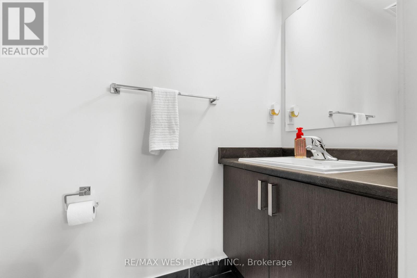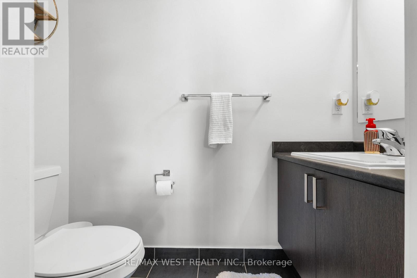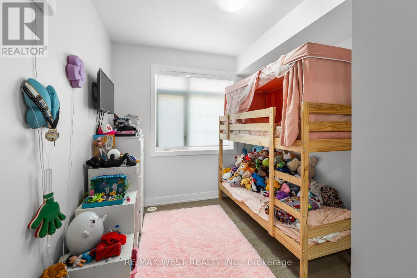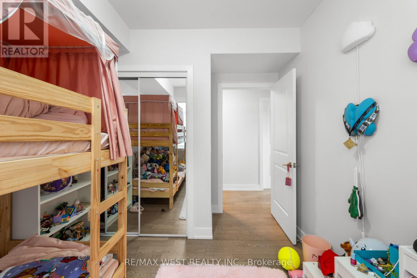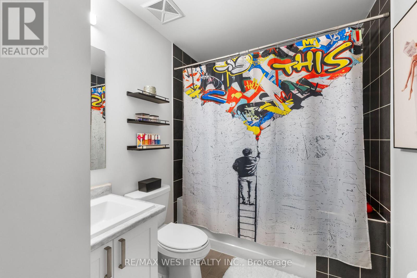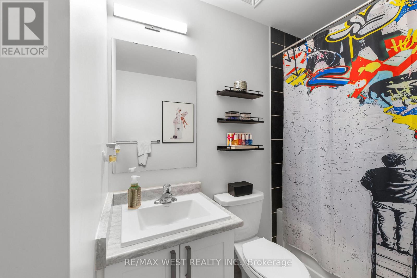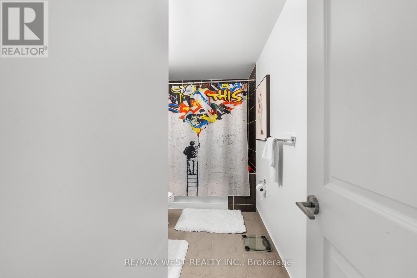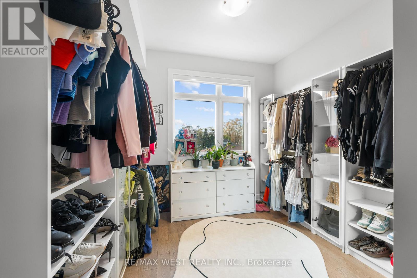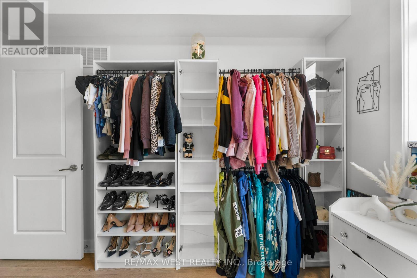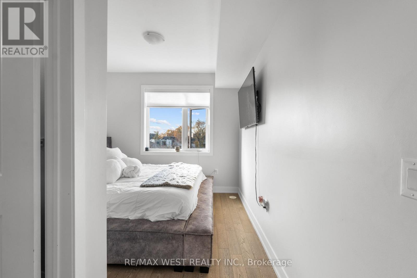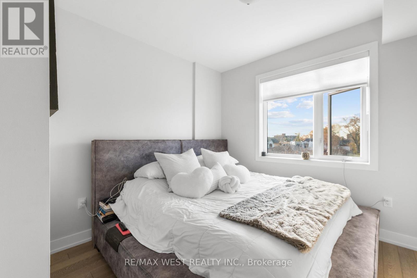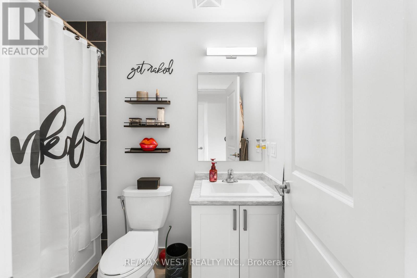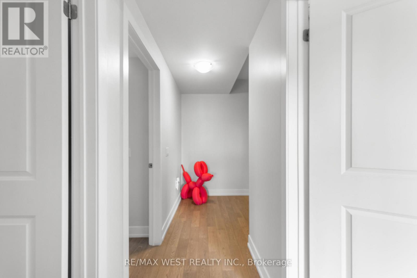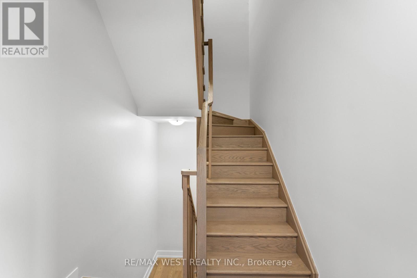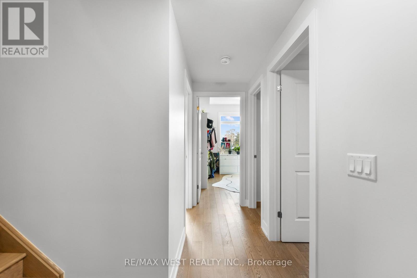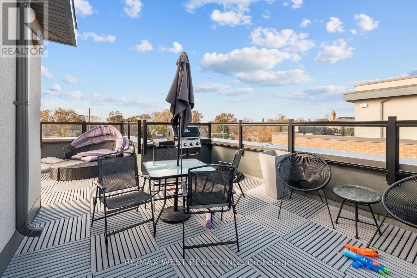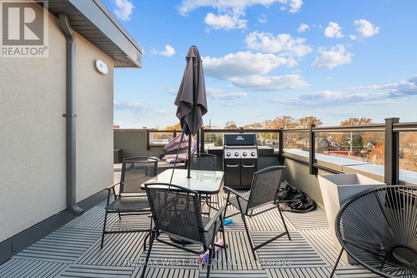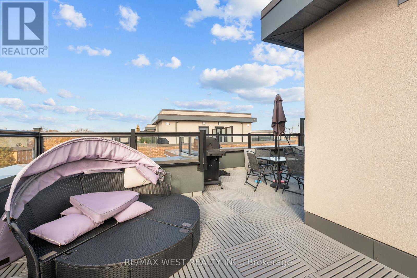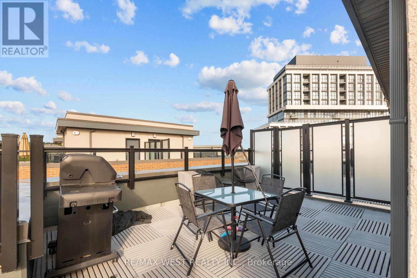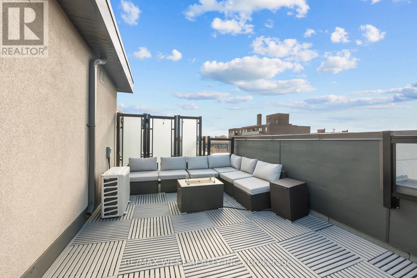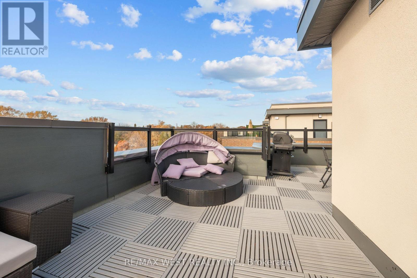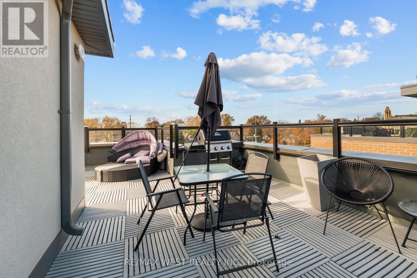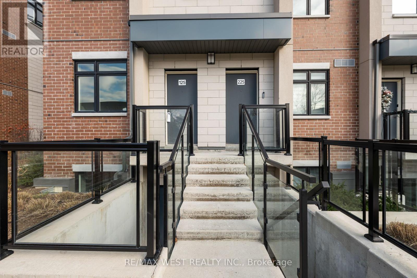3 Bedroom
2 Bathroom
1,400 - 1,599 ft2
Central Air Conditioning
Forced Air
$879,900Maintenance, Insurance, Common Area Maintenance, Parking
$422.22 Monthly
Sun-filled 2-years-new corner stacked townhome offering 3 beds, 3 baths and ~1,530 sq ft of stylish living plus a massive 443 sq ft private terrace for true indoor-outdoor living. Thoughtful, open-concept main level with hardwood throughout, expansive windows, and a modern kitchen featuring a statement island, walk-in pantry, 2pc Powder room (Main), stainless appliances, and generous dining space. Upstairs, the primary retreat boasts a 4pc ensuite; two additional bedrooms provide excellent flexibility for family, guests, or a home office-each with great closet space and seperate shared 4pc bath in-between both rooms. Conveniences include in-suite laundry and underground parking. Perfectly located for lifestyle and commute-close to transit, Walmart, Shoppers Drug Mart, Dollarama, cafés, boutiques, and a wide choice of restaurants; minutes to the lakefront, Port Credit, marinas, parks, and trails. The oversized entertainer's terrace is ideal for morning coffee, weekend lounging, or hosting under the stars. (id:47351)
Property Details
|
MLS® Number
|
W12566448 |
|
Property Type
|
Single Family |
|
Community Name
|
Lakeview |
|
Amenities Near By
|
Marina, Park, Public Transit |
|
Community Features
|
Pets Allowed With Restrictions |
|
Equipment Type
|
Water Heater |
|
Features
|
In Suite Laundry |
|
Parking Space Total
|
1 |
|
Rental Equipment Type
|
Water Heater |
|
View Type
|
View |
Building
|
Bathroom Total
|
2 |
|
Bedrooms Above Ground
|
3 |
|
Bedrooms Total
|
3 |
|
Appliances
|
Water Heater |
|
Basement Type
|
None |
|
Cooling Type
|
Central Air Conditioning |
|
Exterior Finish
|
Brick |
|
Flooring Type
|
Hardwood |
|
Heating Fuel
|
Natural Gas |
|
Heating Type
|
Forced Air |
|
Size Interior
|
1,400 - 1,599 Ft2 |
|
Type
|
Row / Townhouse |
Parking
Land
|
Acreage
|
No |
|
Land Amenities
|
Marina, Park, Public Transit |
|
Surface Water
|
Lake/pond |
Rooms
| Level |
Type |
Length |
Width |
Dimensions |
|
Main Level |
Kitchen |
5.6 m |
3.96 m |
5.6 m x 3.96 m |
|
Main Level |
Dining Room |
5.6 m |
3.96 m |
5.6 m x 3.96 m |
|
Main Level |
Living Room |
6.03 m |
3.26 m |
6.03 m x 3.26 m |
|
Main Level |
Den |
3.14 m |
2.38 m |
3.14 m x 2.38 m |
|
Upper Level |
Primary Bedroom |
2.98 m |
3.1 m |
2.98 m x 3.1 m |
|
Upper Level |
Bedroom 2 |
2.86 m |
2.83 m |
2.86 m x 2.83 m |
|
Upper Level |
Bedroom 3 |
2.86 m |
2.8 m |
2.86 m x 2.8 m |
https://www.realtor.ca/real-estate/29126358/1062-douglas-mccurdy-common-mississauga-lakeview-lakeview
