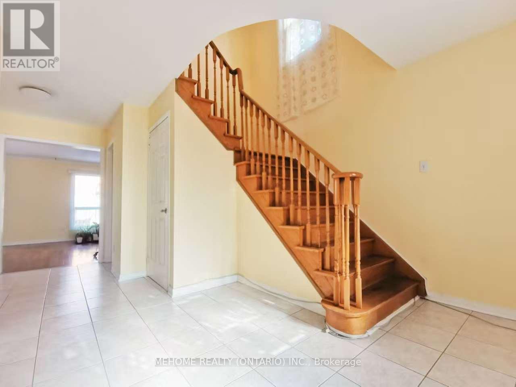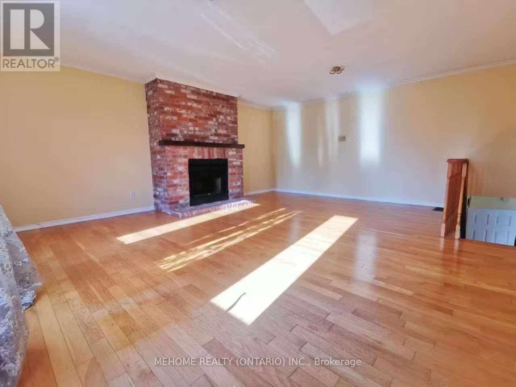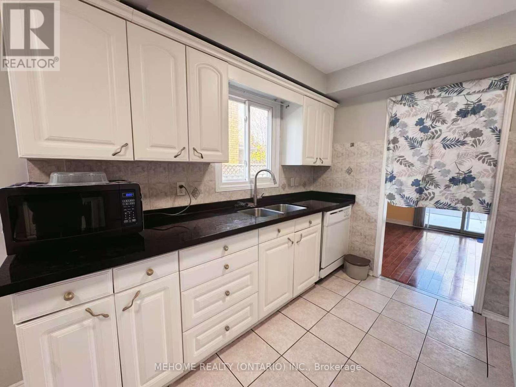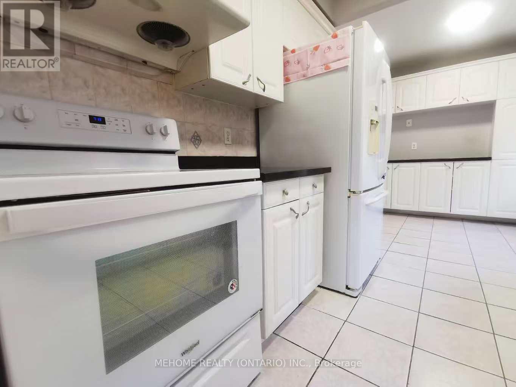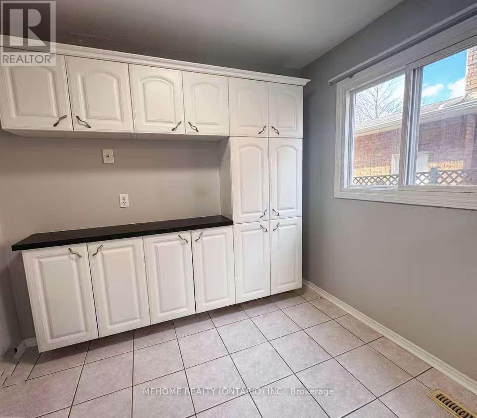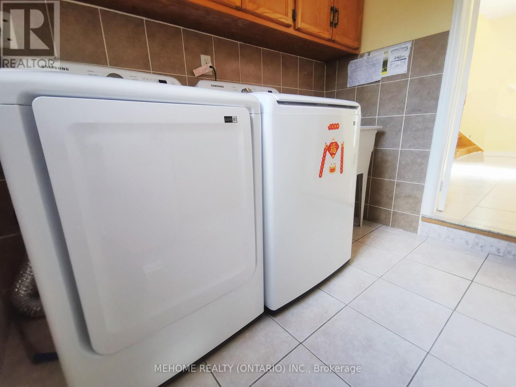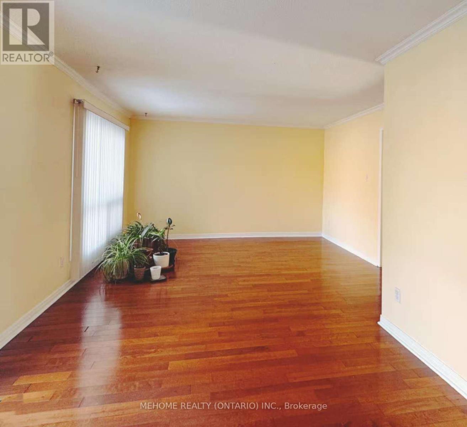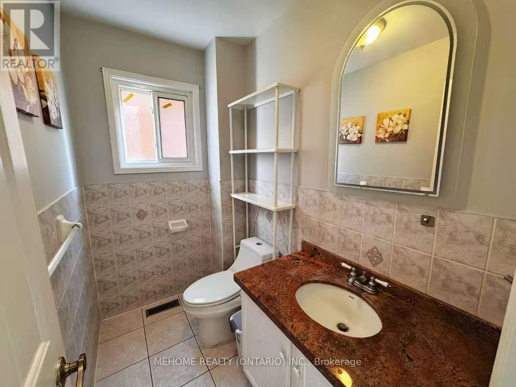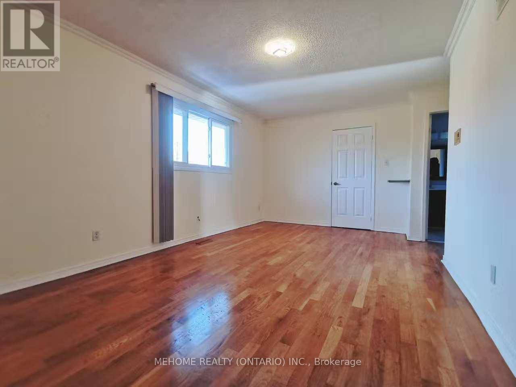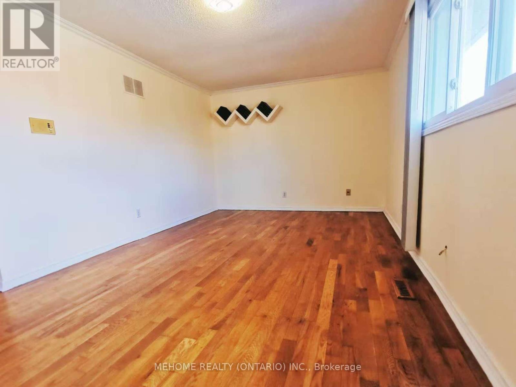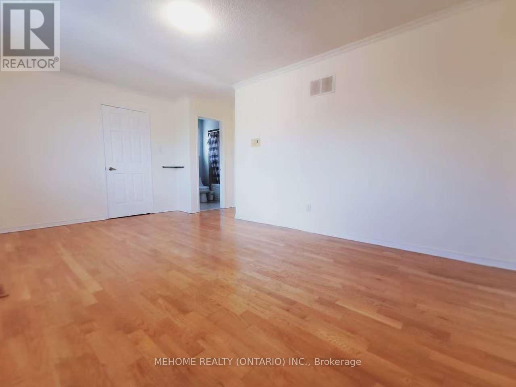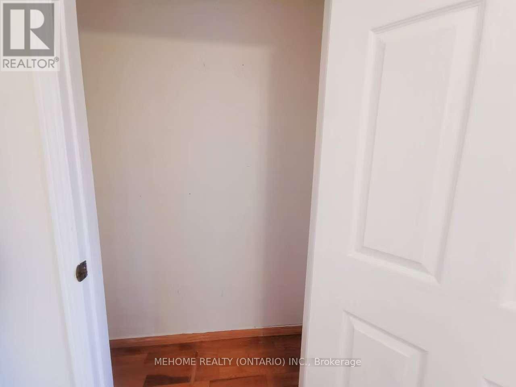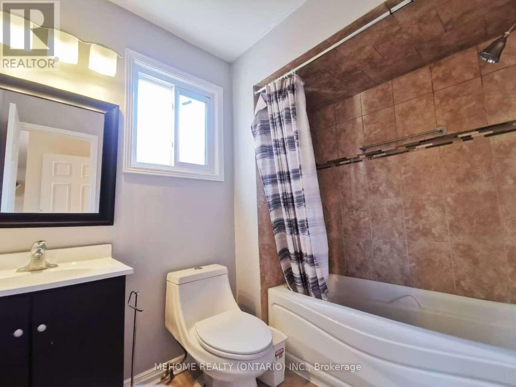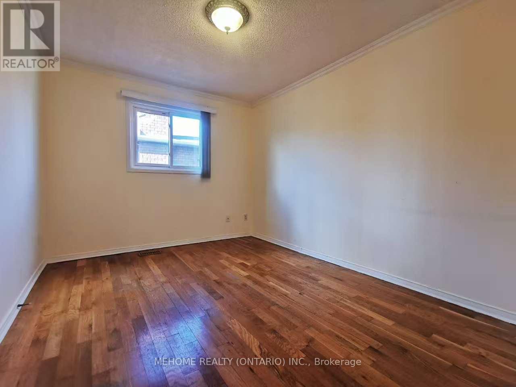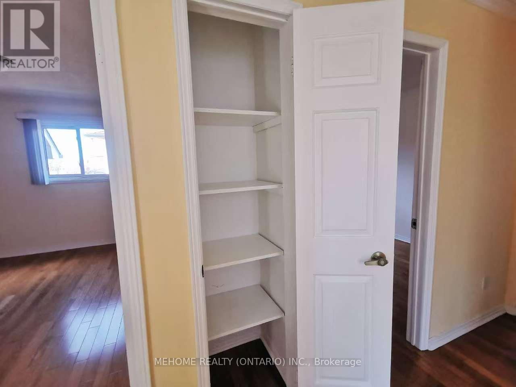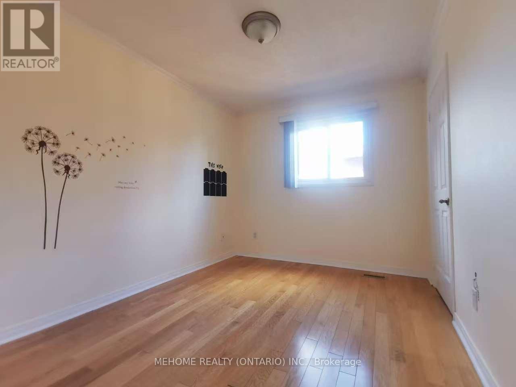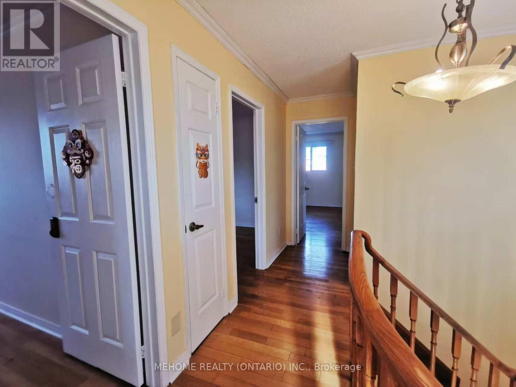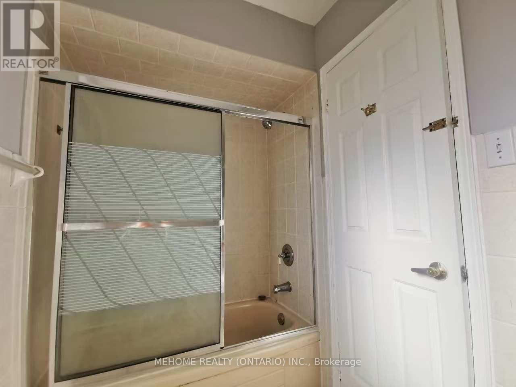3 Bedroom
3 Bathroom
2,000 - 2,500 ft2
Fireplace
Inground Pool
Central Air Conditioning
Forced Air
$3,200 Monthly
Super Location! John Fraser School And Credit Valley School Area. Walking Distance To Schools, Hospital & Erin Mills Town Centre.Great Neighbourhood. Ideally Situated For Growing Family. Absolutely Move-In Condition. (id:47351)
Property Details
|
MLS® Number
|
W12566560 |
|
Property Type
|
Single Family |
|
Community Name
|
Central Erin Mills |
|
Features
|
Carpet Free, In Suite Laundry |
|
Parking Space Total
|
2 |
|
Pool Type
|
Inground Pool |
Building
|
Bathroom Total
|
3 |
|
Bedrooms Above Ground
|
3 |
|
Bedrooms Total
|
3 |
|
Basement Type
|
None |
|
Construction Style Attachment
|
Detached |
|
Cooling Type
|
Central Air Conditioning |
|
Exterior Finish
|
Brick |
|
Fireplace Present
|
Yes |
|
Flooring Type
|
Hardwood, Ceramic |
|
Foundation Type
|
Concrete |
|
Heating Fuel
|
Natural Gas |
|
Heating Type
|
Forced Air |
|
Stories Total
|
2 |
|
Size Interior
|
2,000 - 2,500 Ft2 |
|
Type
|
House |
|
Utility Water
|
Municipal Water |
Parking
Land
|
Acreage
|
No |
|
Sewer
|
Sanitary Sewer |
|
Size Depth
|
112 Ft ,10 In |
|
Size Frontage
|
40 Ft ,8 In |
|
Size Irregular
|
40.7 X 112.9 Ft |
|
Size Total Text
|
40.7 X 112.9 Ft |
Rooms
| Level |
Type |
Length |
Width |
Dimensions |
|
Second Level |
Primary Bedroom |
5.5 m |
3.4 m |
5.5 m x 3.4 m |
|
Second Level |
Bedroom 2 |
3.4 m |
2.75 m |
3.4 m x 2.75 m |
|
Second Level |
Bedroom 3 |
3.75 m |
2.95 m |
3.75 m x 2.95 m |
|
Main Level |
Living Room |
4.01 m |
3.96 m |
4.01 m x 3.96 m |
|
Main Level |
Dining Room |
2.9 m |
3.05 m |
2.9 m x 3.05 m |
|
Main Level |
Kitchen |
4.9 m |
2.75 m |
4.9 m x 2.75 m |
|
Main Level |
Family Room |
6 m |
5.6 m |
6 m x 5.6 m |
https://www.realtor.ca/real-estate/29126372/upper-2673-credit-valley-road-mississauga-central-erin-mills-central-erin-mills

