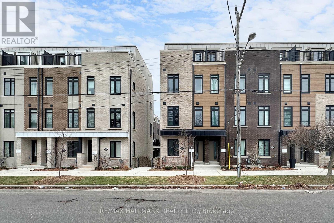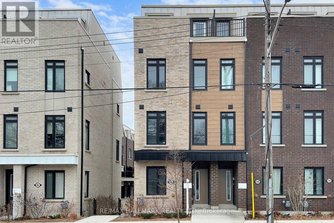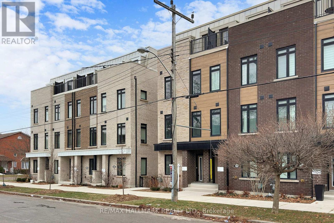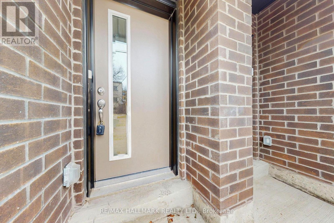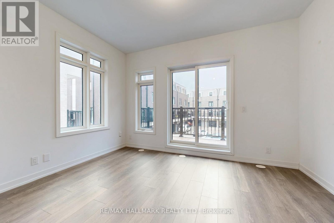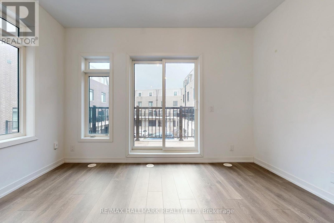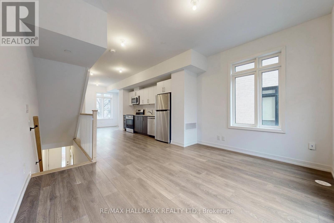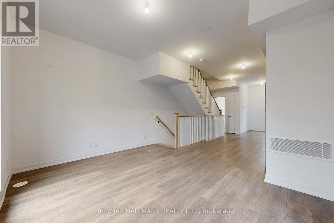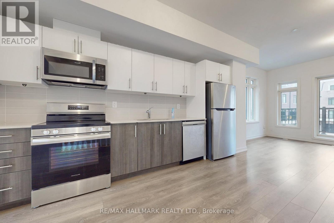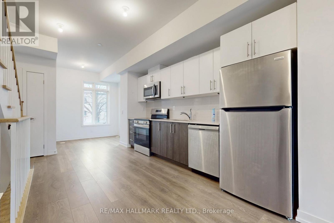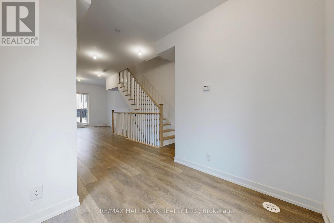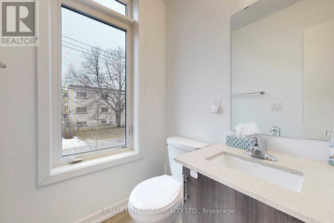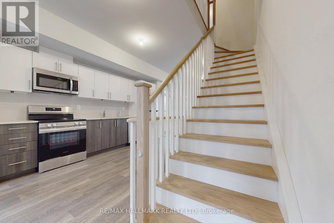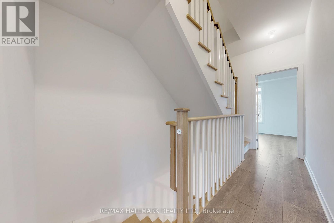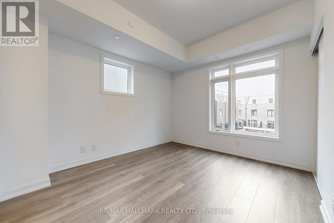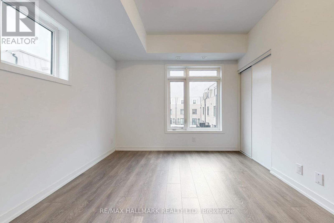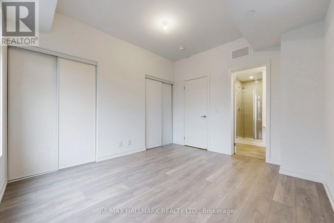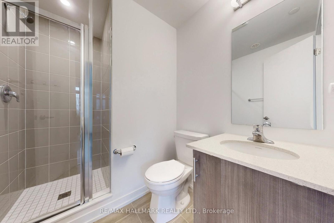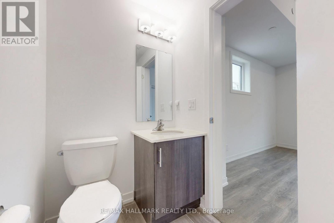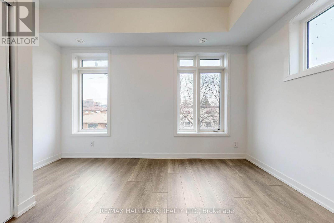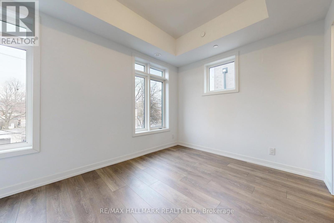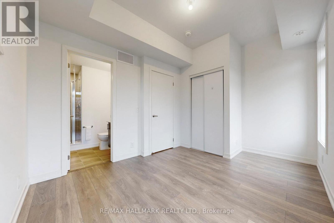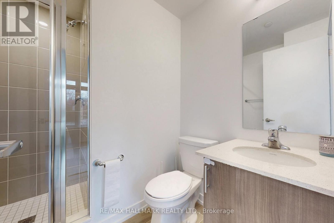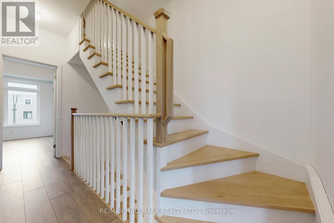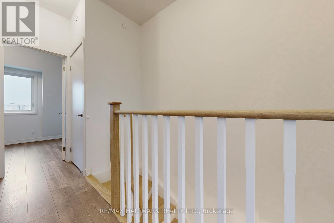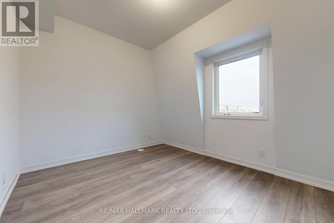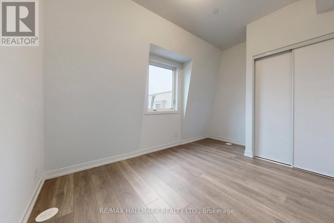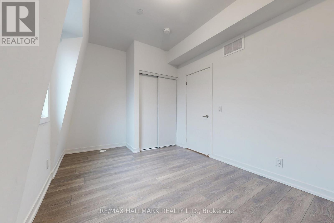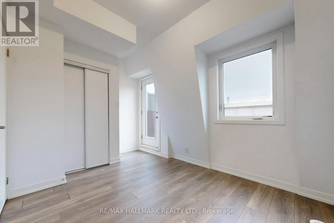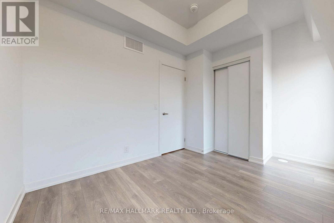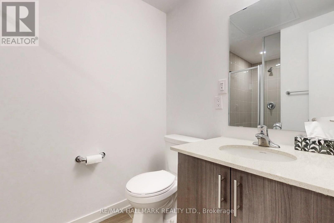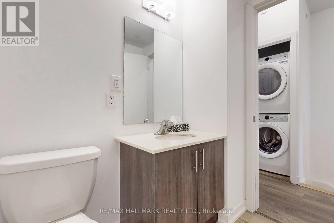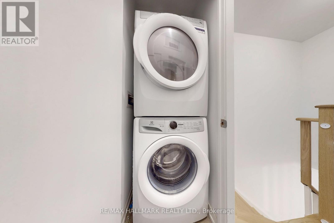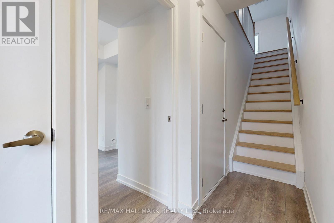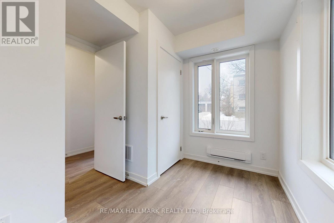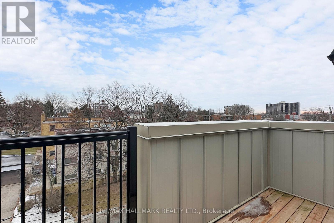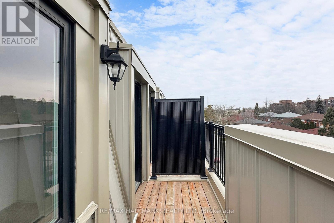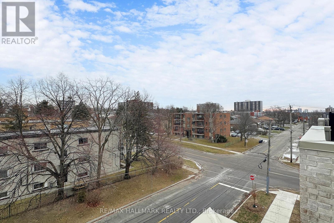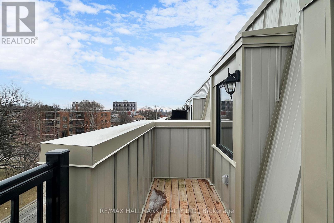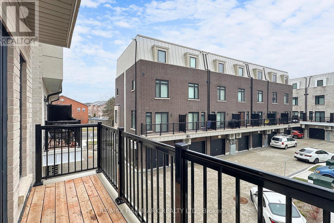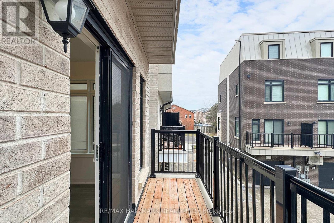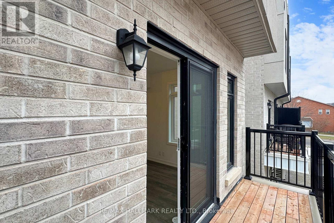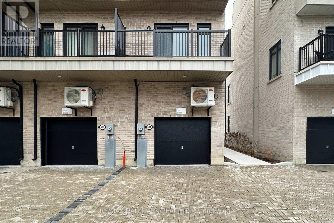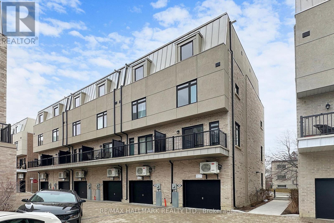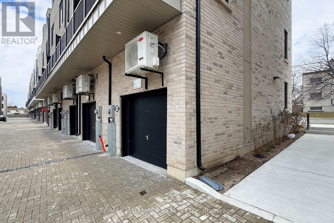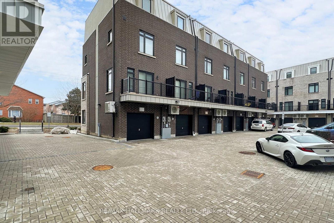68a Tisdale Avenue Toronto, Ontario M4A 1C5
5 Bedroom
4 Bathroom
1,500 - 2,000 ft2
Central Air Conditioning
Forced Air
$899,988Maintenance, Parcel of Tied Land
$148.63 Monthly
Maintenance, Parcel of Tied Land
$148.63 MonthlyBrand new, Rarely Find End-unit , Bright and Private Modern Townhouse Across from Bartley Park.4 Bedrooms, 4 Baths, plus a Main floor bright Office. Laminate Flooring, Open Concept, Modern Kitchen with Stainless Steel Appliances, Built-in Microwave, Quartz Countertops, Beautiful Oak Staircases, Private Attached Garage with easy Access. Walking Distance to Eglinton Crosstown LRT and the soon Revitalized Golden Mile Shopping District. Close to No Frills, Walmart, Eglinton Square Mall and Costco. (id:47351)
Property Details
| MLS® Number | C12566996 |
| Property Type | Single Family |
| Community Name | Victoria Village |
| Amenities Near By | Park, Public Transit, Schools |
| Community Features | Community Centre |
| Parking Space Total | 1 |
| View Type | View |
Building
| Bathroom Total | 4 |
| Bedrooms Above Ground | 5 |
| Bedrooms Total | 5 |
| Age | 0 To 5 Years |
| Appliances | Water Heater, Dishwasher, Dryer, Hood Fan, Stove, Washer, Refrigerator |
| Basement Type | None |
| Construction Style Attachment | Attached |
| Cooling Type | Central Air Conditioning |
| Exterior Finish | Brick |
| Flooring Type | Laminate |
| Foundation Type | Concrete |
| Half Bath Total | 1 |
| Heating Fuel | Natural Gas |
| Heating Type | Forced Air |
| Stories Total | 3 |
| Size Interior | 1,500 - 2,000 Ft2 |
| Type | Row / Townhouse |
| Utility Water | Municipal Water |
Parking
| Attached Garage | |
| Garage |
Land
| Acreage | No |
| Land Amenities | Park, Public Transit, Schools |
| Sewer | Sanitary Sewer |
| Size Depth | 44 Ft ,9 In |
| Size Frontage | 14 Ft ,3 In |
| Size Irregular | 14.3 X 44.8 Ft |
| Size Total Text | 14.3 X 44.8 Ft |
Rooms
| Level | Type | Length | Width | Dimensions |
|---|---|---|---|---|
| Second Level | Primary Bedroom | 3.78 m | 3.25 m | 3.78 m x 3.25 m |
| Second Level | Bedroom 2 | 3.94 m | 2.87 m | 3.94 m x 2.87 m |
| Third Level | Bedroom 3 | 3.94 m | 2.9 m | 3.94 m x 2.9 m |
| Third Level | Bedroom 4 | 3.93 m | 2.82 m | 3.93 m x 2.82 m |
| Main Level | Living Room | 4 m | 3.35 m | 4 m x 3.35 m |
| Main Level | Dining Room | 2.47 m | 2.66 m | 2.47 m x 2.66 m |
| Main Level | Kitchen | 3 m | 3.86 m | 3 m x 3.86 m |
| Ground Level | Bedroom 5 | 3 m | 2.65 m | 3 m x 2.65 m |
Utilities
| Electricity | Available |
