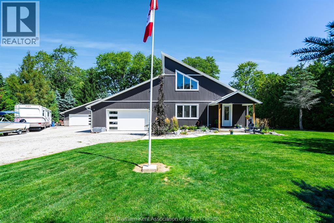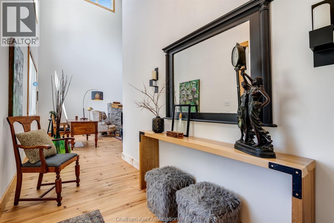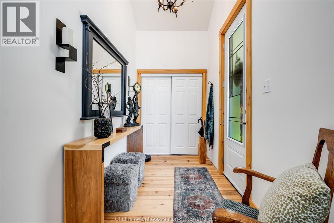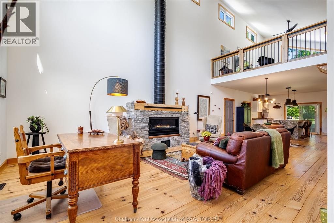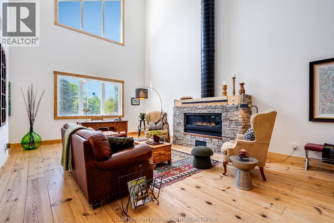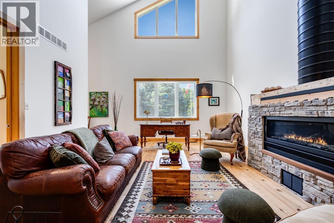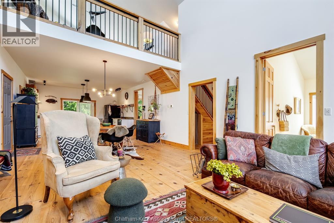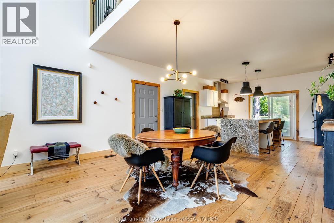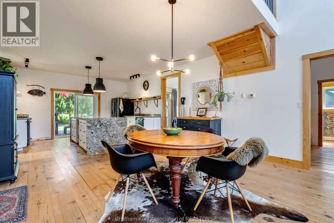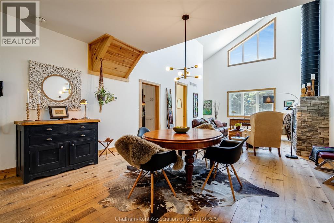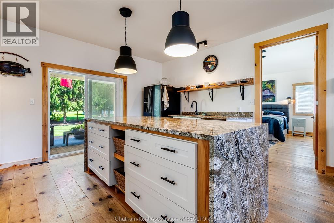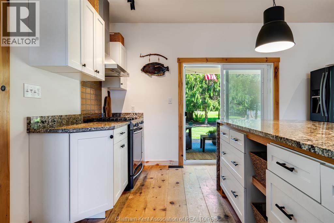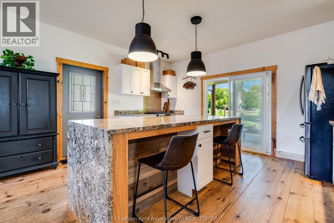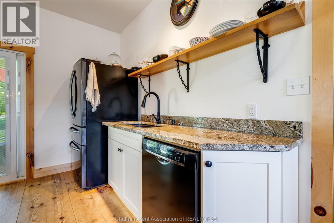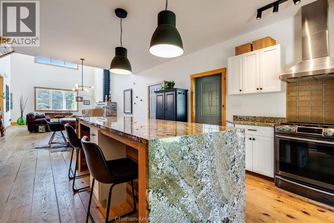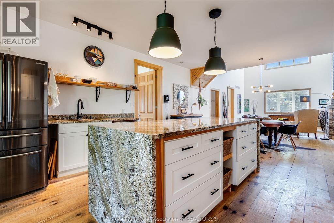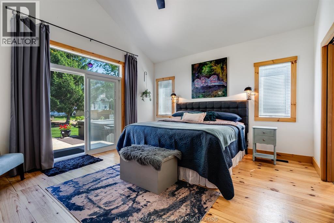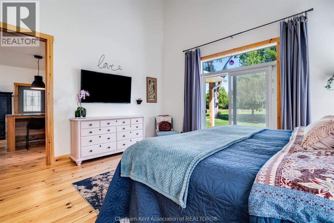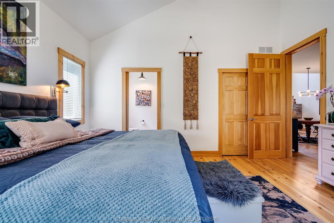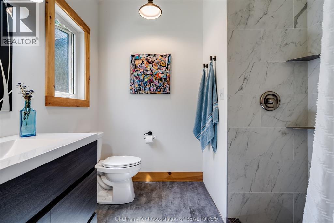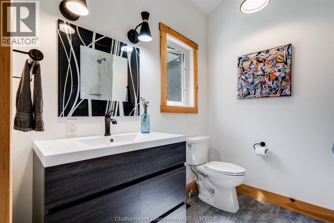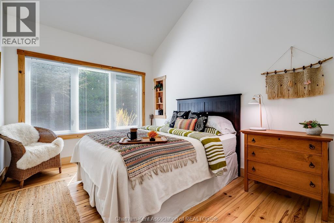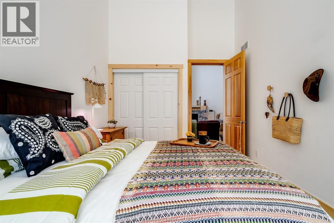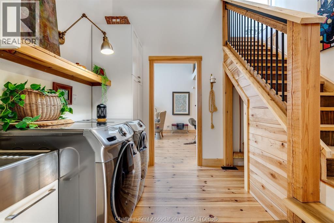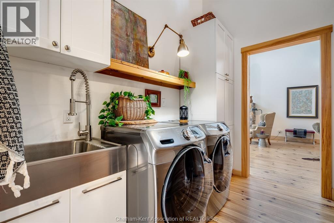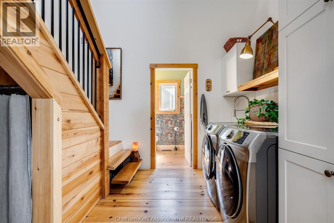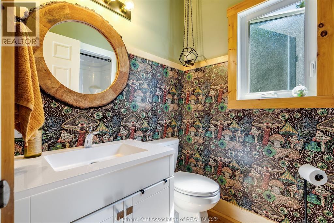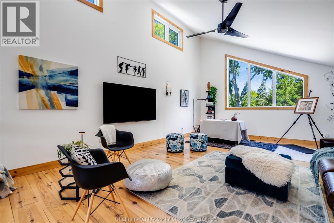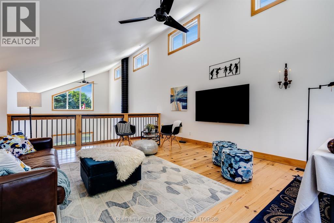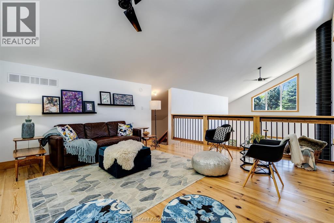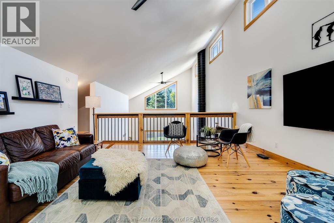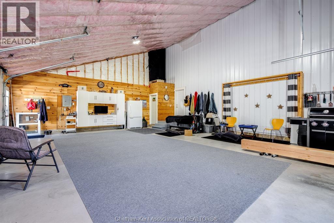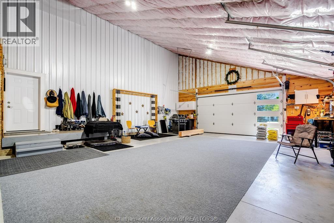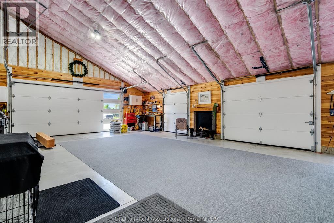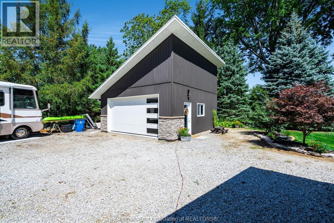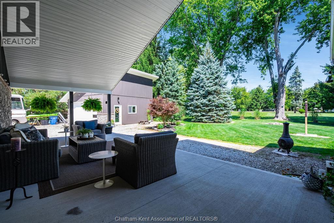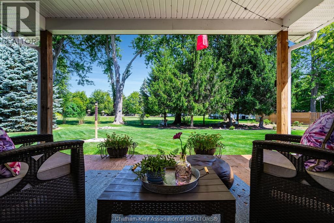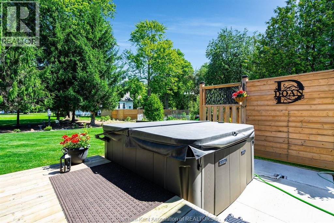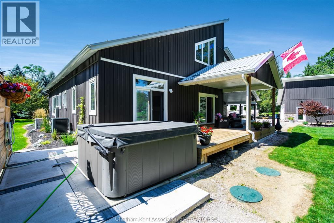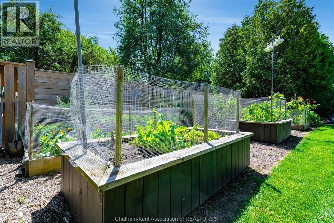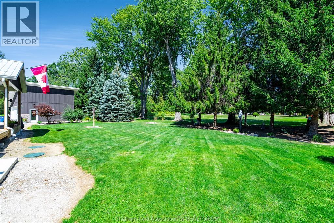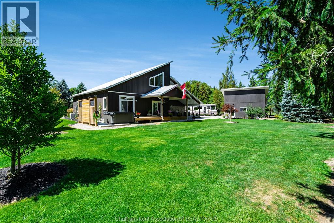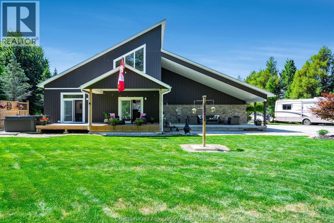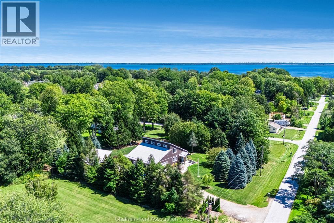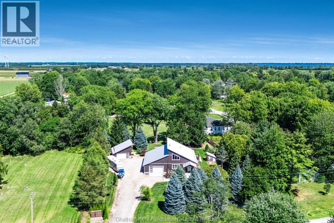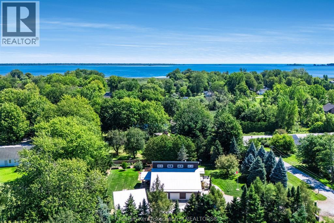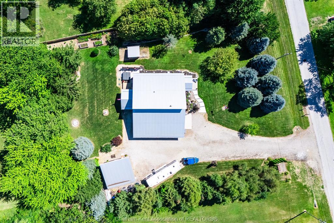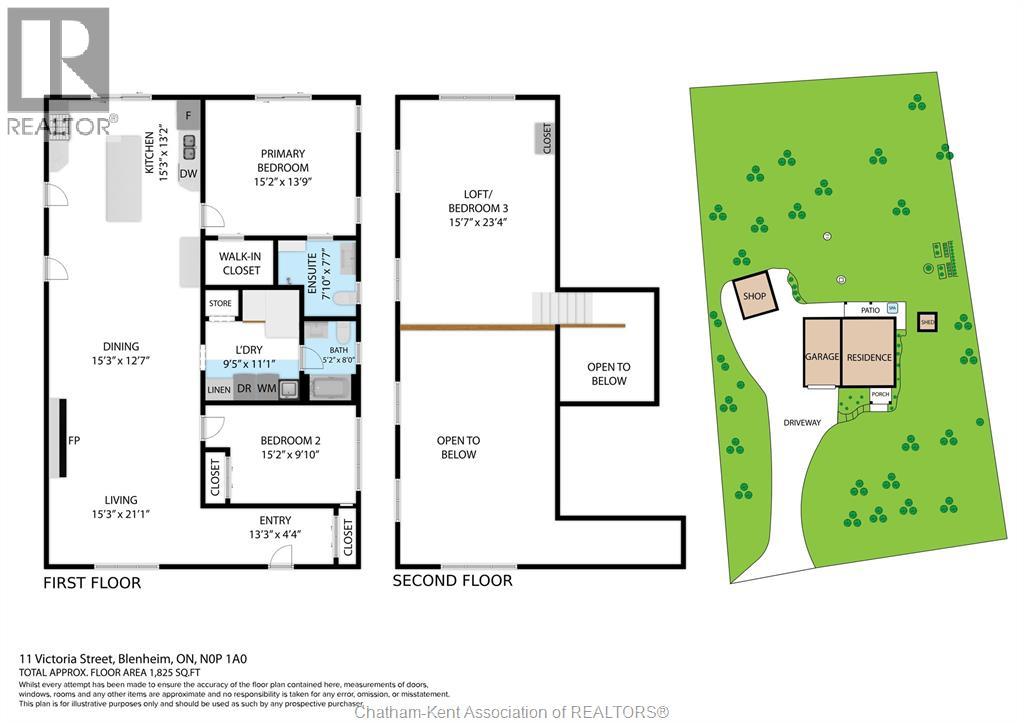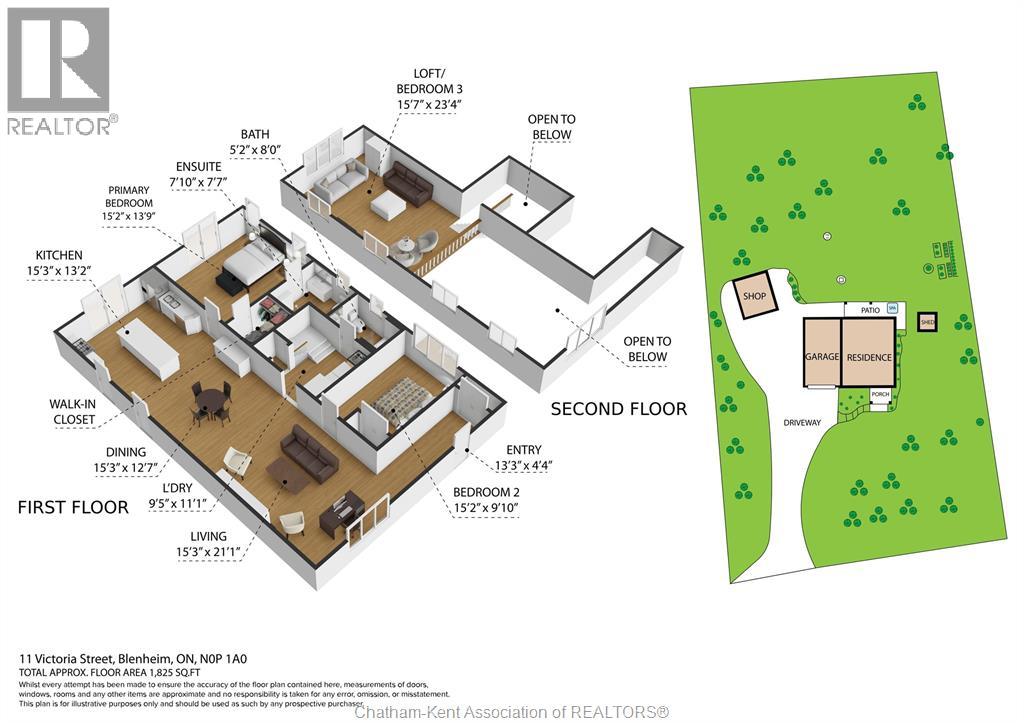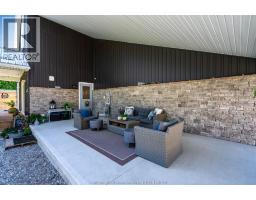3 Bedroom
2 Bathroom
Fireplace
Central Air Conditioning
Forced Air, Furnace
Landscaped
$779,900
Welcome to this stunning, custom home on nearly an acre! Featuring 2 bedrooms plus a versatile loft/3rd bedroom, 2 full bathrooms including a luxurious ensuite with walk-in closet, this home offers style and comfort throughout. Soaring ceilings and an open-concept layout create a bright, inviting space highlighted by pine floors, granite countertops, a large kitchen island, and a cozy gas fireplace with a custom mantel. Step outside to enjoy a large covered patio for lounging, a private hot tub retreat off the primary bedroom, and a beautifully landscaped yard with no immediate neighbours. An attached insulated 3-car garage plus a detached 2-car insulated garage/workshop provide ample space for vehicles, hobbies, and storage. Truly a dream lifestyle property—peace, privacy, and modern comfort all in one. Main floor laundry. Are you ready to start living the dream in beautiful Shrewsbury? Call your local REALTOR® today for your private viewing! (id:47351)
Property Details
|
MLS® Number
|
25021774 |
|
Property Type
|
Single Family |
|
Features
|
Concrete Driveway, Gravel Driveway |
Building
|
Bathroom Total
|
2 |
|
Bedrooms Above Ground
|
2 |
|
Bedrooms Below Ground
|
1 |
|
Bedrooms Total
|
3 |
|
Appliances
|
Hot Tub, Dishwasher, Dryer, Refrigerator, Stove, Washer |
|
Constructed Date
|
2018 |
|
Construction Style Attachment
|
Detached |
|
Cooling Type
|
Central Air Conditioning |
|
Exterior Finish
|
Aluminum/vinyl, Stone |
|
Fireplace Fuel
|
Gas |
|
Fireplace Present
|
Yes |
|
Fireplace Type
|
Direct Vent |
|
Flooring Type
|
Cushion/lino/vinyl |
|
Foundation Type
|
Concrete |
|
Heating Fuel
|
Natural Gas |
|
Heating Type
|
Forced Air, Furnace |
|
Stories Total
|
2 |
|
Type
|
House |
Parking
|
Attached Garage
|
|
|
Garage
|
|
|
Inside Entry
|
|
Land
|
Acreage
|
No |
|
Landscape Features
|
Landscaped |
|
Sewer
|
Septic System |
|
Size Irregular
|
181 X 224 / 0.928 Ac |
|
Size Total Text
|
181 X 224 / 0.928 Ac|1/2 - 1 Acre |
|
Zoning Description
|
Vr |
Rooms
| Level |
Type |
Length |
Width |
Dimensions |
|
Second Level |
Bedroom |
15 ft ,7 in |
23 ft ,4 in |
15 ft ,7 in x 23 ft ,4 in |
|
Main Level |
4pc Bathroom |
5 ft ,2 in |
8 ft |
5 ft ,2 in x 8 ft |
|
Main Level |
3pc Ensuite Bath |
7 ft ,10 in |
7 ft ,7 in |
7 ft ,10 in x 7 ft ,7 in |
|
Main Level |
Laundry Room |
9 ft ,5 in |
11 ft ,1 in |
9 ft ,5 in x 11 ft ,1 in |
|
Main Level |
Bedroom |
15 ft ,2 in |
9 ft ,10 in |
15 ft ,2 in x 9 ft ,10 in |
|
Main Level |
Primary Bedroom |
15 ft ,2 in |
13 ft ,9 in |
15 ft ,2 in x 13 ft ,9 in |
|
Main Level |
Kitchen |
15 ft ,3 in |
13 ft ,2 in |
15 ft ,3 in x 13 ft ,2 in |
|
Main Level |
Dining Room |
15 ft ,3 in |
12 ft ,7 in |
15 ft ,3 in x 12 ft ,7 in |
|
Main Level |
Living Room |
15 ft ,3 in |
21 ft ,1 in |
15 ft ,3 in x 21 ft ,1 in |
|
Main Level |
Foyer |
13 ft ,3 in |
4 ft ,4 in |
13 ft ,3 in x 4 ft ,4 in |
https://www.realtor.ca/real-estate/28787592/11-victoria-street-shrewsbury
