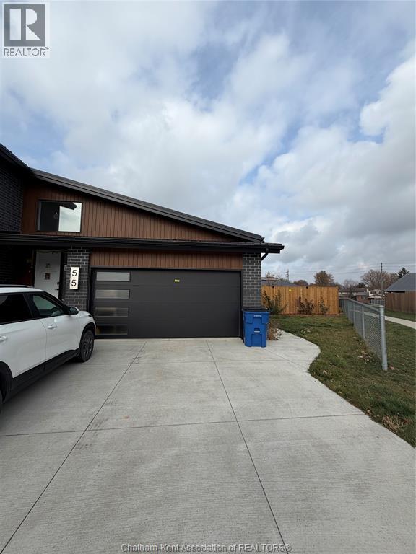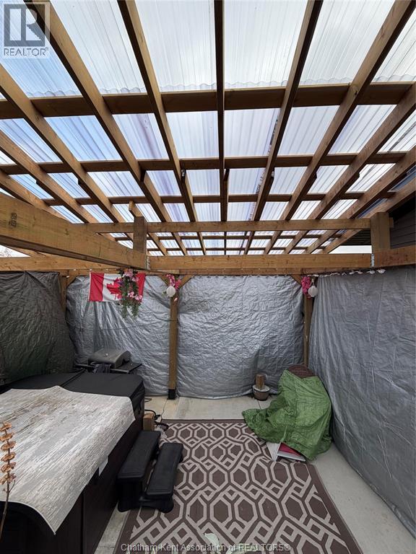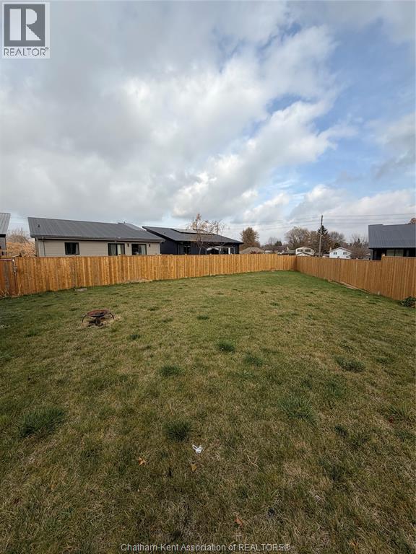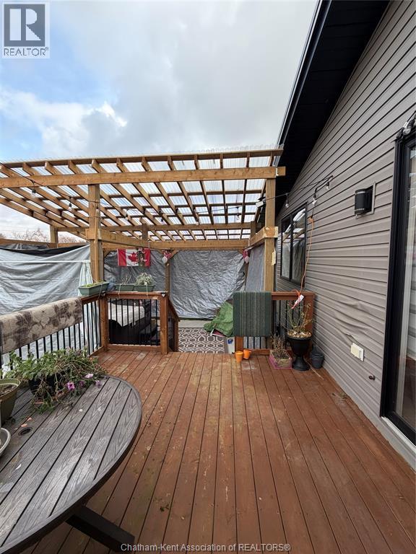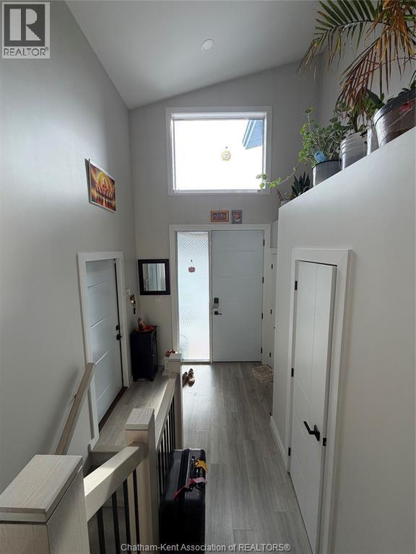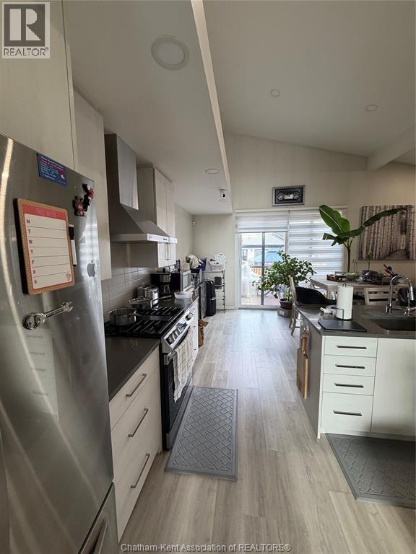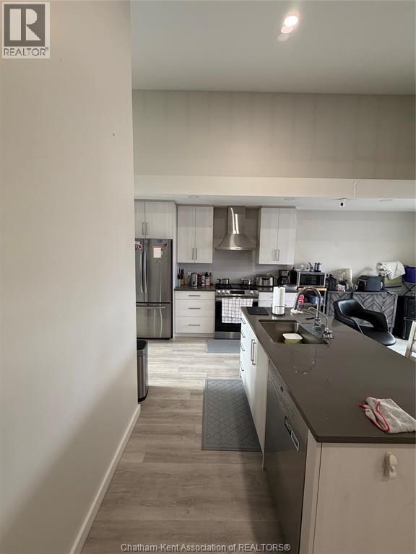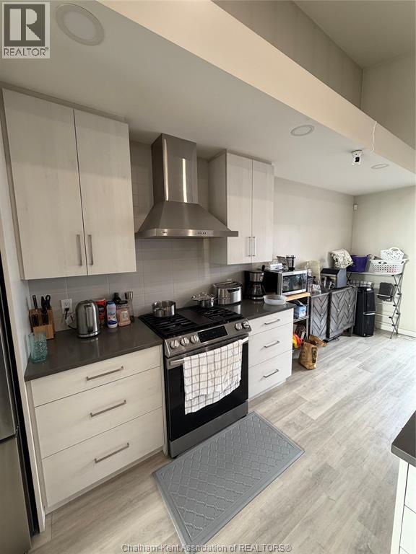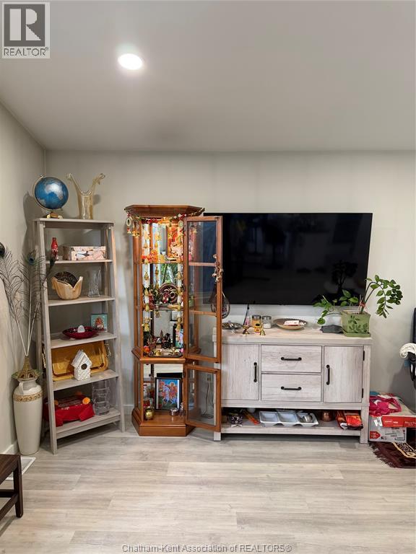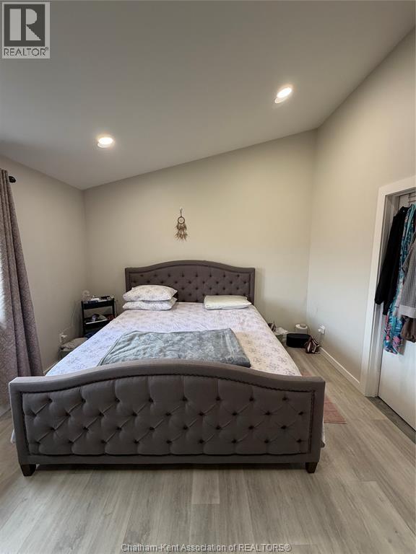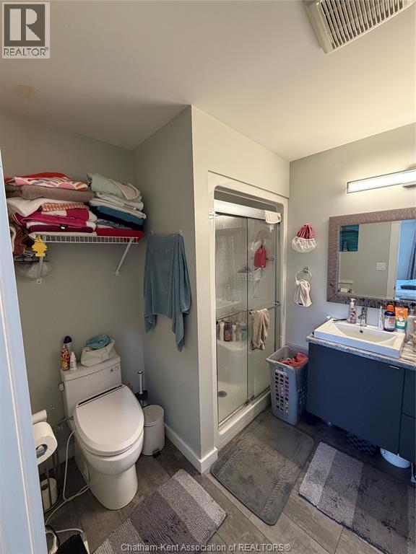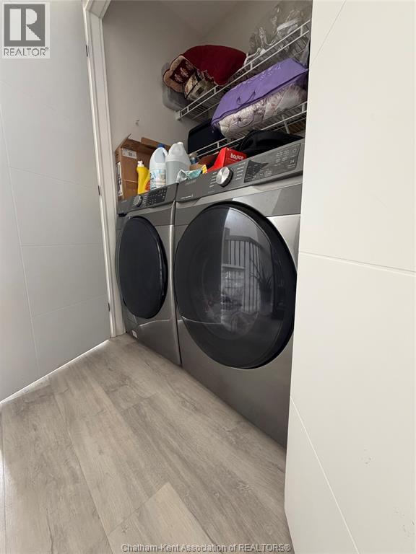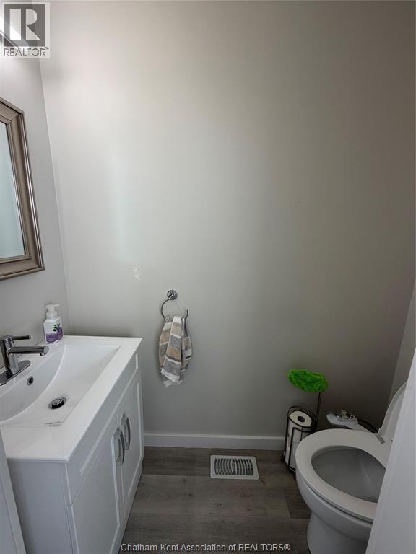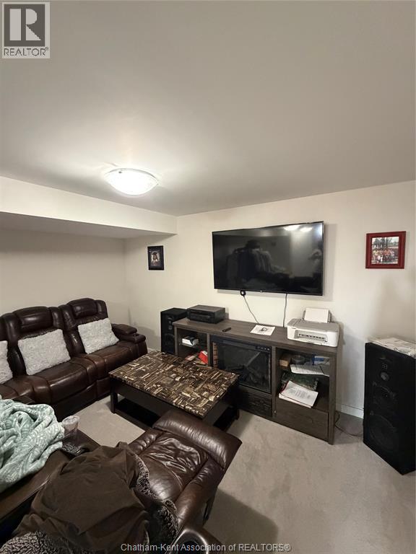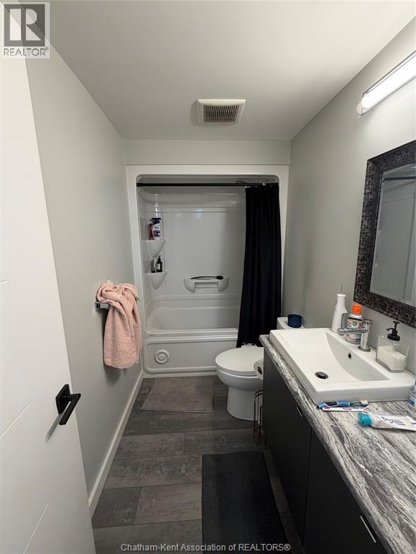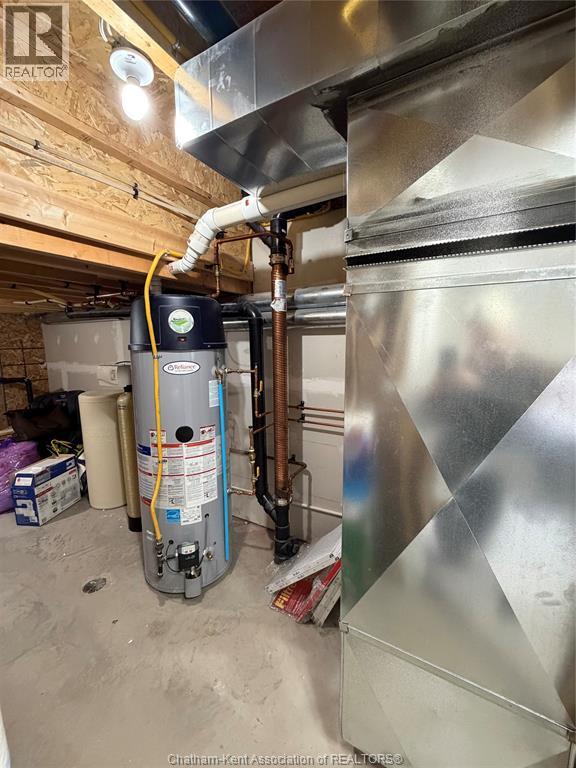3 Bedroom
3 Bathroom
Bungalow
Fully Air Conditioned
Forced Air, Furnace
$2,200 Monthly
Spacious 3-bedroom, 2.5-bath home with a practical, family-friendly layout. The main floor features an open-concept kitchen, dining, and living area with stainless steel appliances, main-floor laundry, and the primary bedroom with its own ensuite. Downstairs are two additional bedrooms and a large family room—great for kids, guests, or a second hangout zone. Outside, you get an attached double car garage, a balcony, and a concrete patio with a hot tub overlooking a generous backyard. Lots of usable space, inside and out.Tenant to cover all utilities. Must provide proof of employment, credit report, and landlord references (id:47351)
Property Details
|
MLS® Number
|
25029374 |
|
Property Type
|
Single Family |
|
Features
|
Concrete Driveway |
Building
|
Bathroom Total
|
3 |
|
Bedrooms Above Ground
|
1 |
|
Bedrooms Below Ground
|
2 |
|
Bedrooms Total
|
3 |
|
Architectural Style
|
Bungalow |
|
Constructed Date
|
2020 |
|
Cooling Type
|
Fully Air Conditioned |
|
Exterior Finish
|
Aluminum/vinyl, Brick |
|
Flooring Type
|
Carpeted, Cushion/lino/vinyl |
|
Foundation Type
|
Concrete |
|
Half Bath Total
|
1 |
|
Heating Fuel
|
Natural Gas |
|
Heating Type
|
Forced Air, Furnace |
|
Stories Total
|
1 |
|
Type
|
House |
Parking
Land
|
Acreage
|
No |
|
Fence Type
|
Fence |
|
Size Irregular
|
25.21 X Irr / 0.181 Ac |
|
Size Total Text
|
25.21 X Irr / 0.181 Ac|under 1/4 Acre |
|
Zoning Description
|
Res |
Rooms
| Level |
Type |
Length |
Width |
Dimensions |
|
Lower Level |
Bedroom |
13 ft ,1 in |
11 ft ,4 in |
13 ft ,1 in x 11 ft ,4 in |
|
Lower Level |
Bedroom |
13 ft ,1 in |
11 ft ,4 in |
13 ft ,1 in x 11 ft ,4 in |
|
Lower Level |
4pc Bathroom |
9 ft ,2 in |
4 ft ,8 in |
9 ft ,2 in x 4 ft ,8 in |
|
Lower Level |
Family Room |
13 ft ,2 in |
28 ft |
13 ft ,2 in x 28 ft |
|
Main Level |
4pc Ensuite Bath |
7 ft ,2 in |
7 ft ,9 in |
7 ft ,2 in x 7 ft ,9 in |
|
Main Level |
2pc Bathroom |
3 ft |
6 ft ,2 in |
3 ft x 6 ft ,2 in |
|
Main Level |
Bedroom |
15 ft |
12 ft |
15 ft x 12 ft |
|
Main Level |
Foyer |
7 ft ,7 in |
12 ft ,9 in |
7 ft ,7 in x 12 ft ,9 in |
|
Main Level |
Living Room/dining Room |
28 ft |
16 ft |
28 ft x 16 ft |
https://www.realtor.ca/real-estate/29129104/55-clara-crescent-chatham
