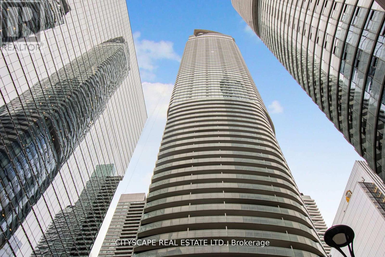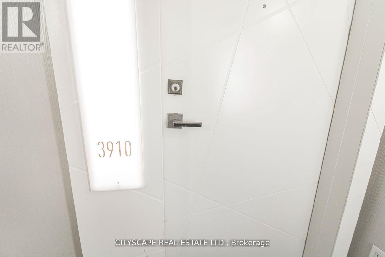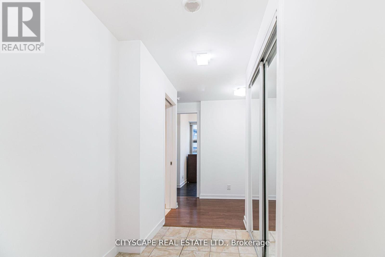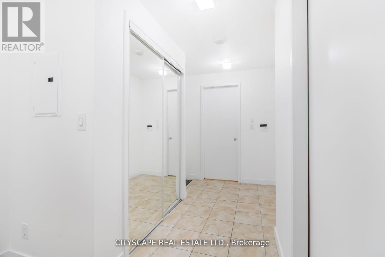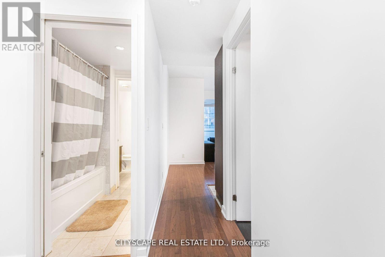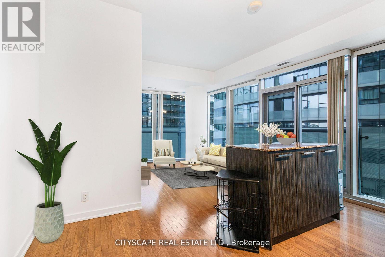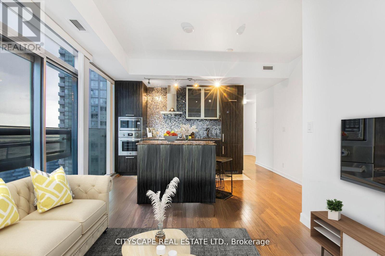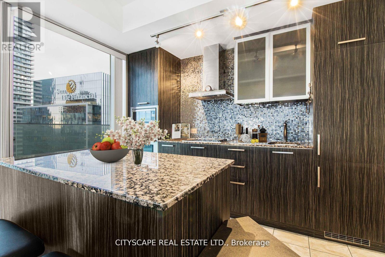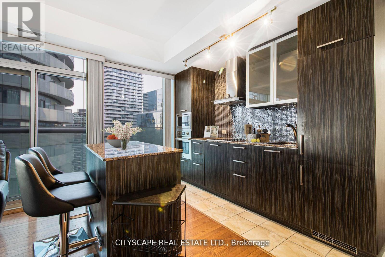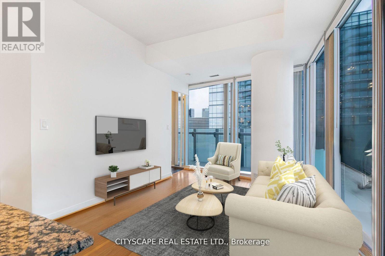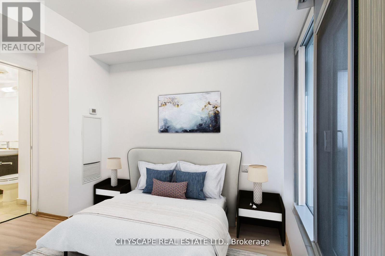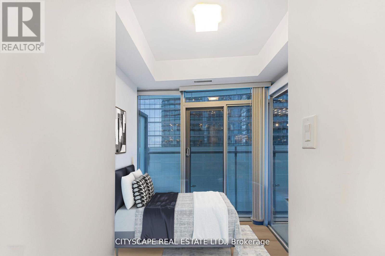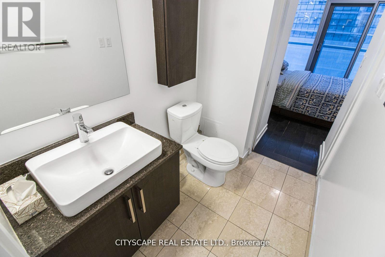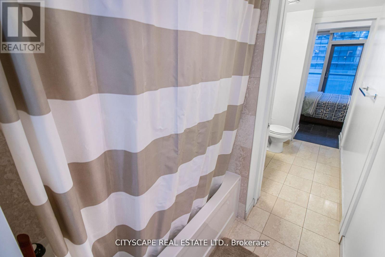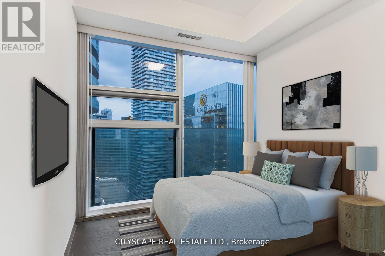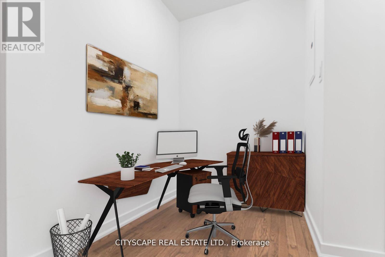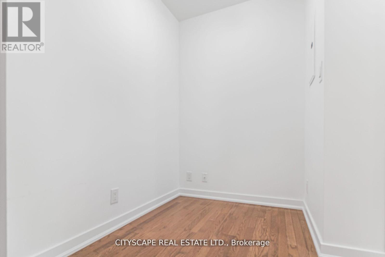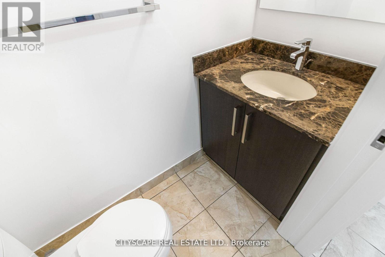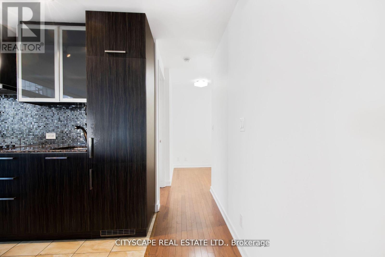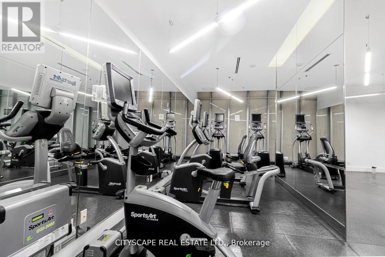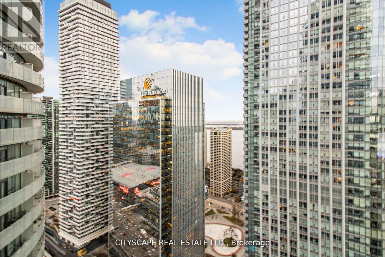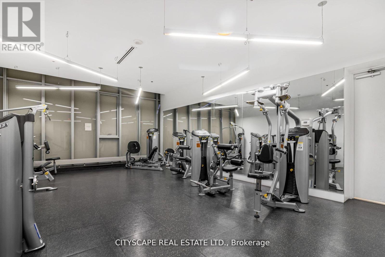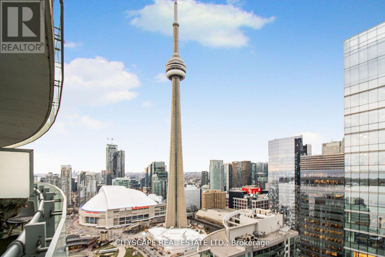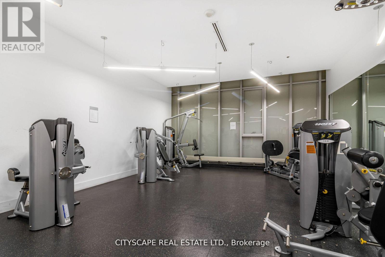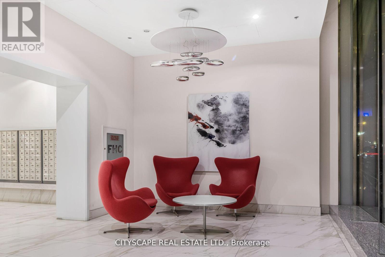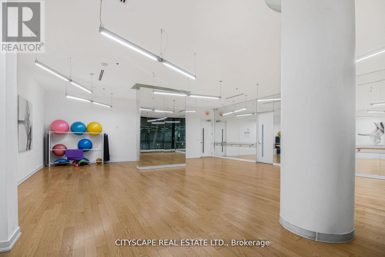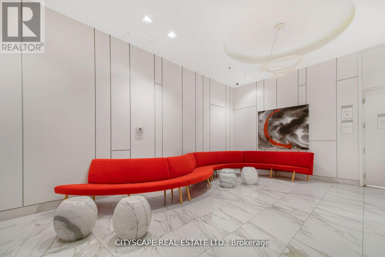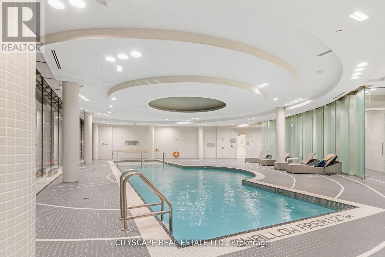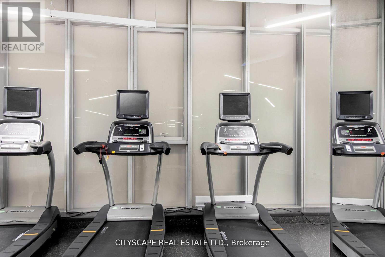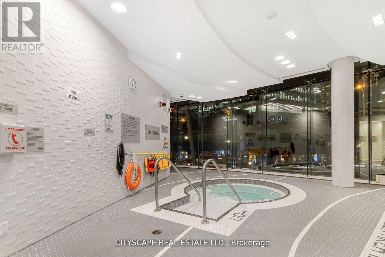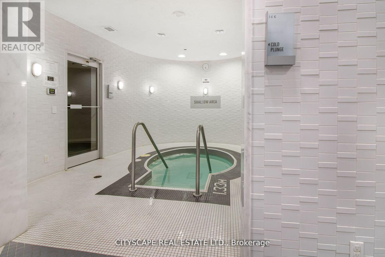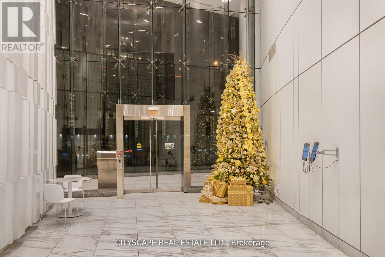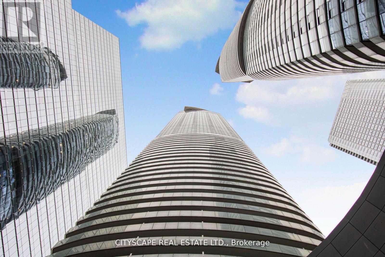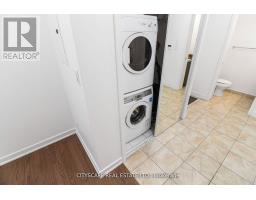3910 - 12 York Street Toronto, Ontario M5J 0A5
$689,900Maintenance, Common Area Maintenance, Insurance, Parking
$786.67 Monthly
Maintenance, Common Area Maintenance, Insurance, Parking
$786.67 MonthlyWelcome to Ice Condos at 12 York Street, where modern design meets unbeatable downtown convenience. This 2-bedroom + study suite soars high above the city on the 39th floor, offering panoramic views of Toronto's skyline and waterfront through floor-to-ceiling windows. The open-concept layout is perfect for entertaining, with a sleek kitchen featuring integrated appliances, stone countertops, and contemporary finishes. Step out onto the oversized balcony and take in the vibrant energy of the city below. Residents enjoy world-class amenities including a fitness centre, indoor pool, sauna, party room, and 24-hour concierge. With direct access to the PATH, Union Station, Scotiabank Arena, and Harbourfront, this location is truly at the heart of it all. (id:47351)
Property Details
| MLS® Number | C12568952 |
| Property Type | Single Family |
| Neigbourhood | Oakwood Village |
| Community Name | Waterfront Communities C1 |
| Amenities Near By | Hospital, Public Transit |
| Community Features | Pets Allowed With Restrictions |
| Features | Balcony |
| Parking Space Total | 1 |
| Pool Type | Indoor Pool |
| View Type | Lake View, City View |
Building
| Bathroom Total | 2 |
| Bedrooms Above Ground | 2 |
| Bedrooms Below Ground | 1 |
| Bedrooms Total | 3 |
| Amenities | Exercise Centre, Storage - Locker |
| Basement Type | None |
| Cooling Type | Central Air Conditioning |
| Exterior Finish | Brick, Concrete |
| Flooring Type | Hardwood |
| Half Bath Total | 1 |
| Heating Fuel | Natural Gas |
| Heating Type | Forced Air |
| Size Interior | 700 - 799 Ft2 |
| Type | Apartment |
Parking
| Underground | |
| Garage |
Land
| Acreage | No |
| Land Amenities | Hospital, Public Transit |
Rooms
| Level | Type | Length | Width | Dimensions |
|---|---|---|---|---|
| Main Level | Living Room | 6.14 m | 4.43 m | 6.14 m x 4.43 m |
| Main Level | Dining Room | 6.14 m | 4.43 m | 6.14 m x 4.43 m |
| Main Level | Kitchen | 2.28 m | 3.25 m | 2.28 m x 3.25 m |
| Main Level | Primary Bedroom | 310 m | 2.9 m | 310 m x 2.9 m |
| Main Level | Bedroom 2 | 3 m | 2.75 m | 3 m x 2.75 m |
| Main Level | Study | 1.4 m | 2 m | 1.4 m x 2 m |
