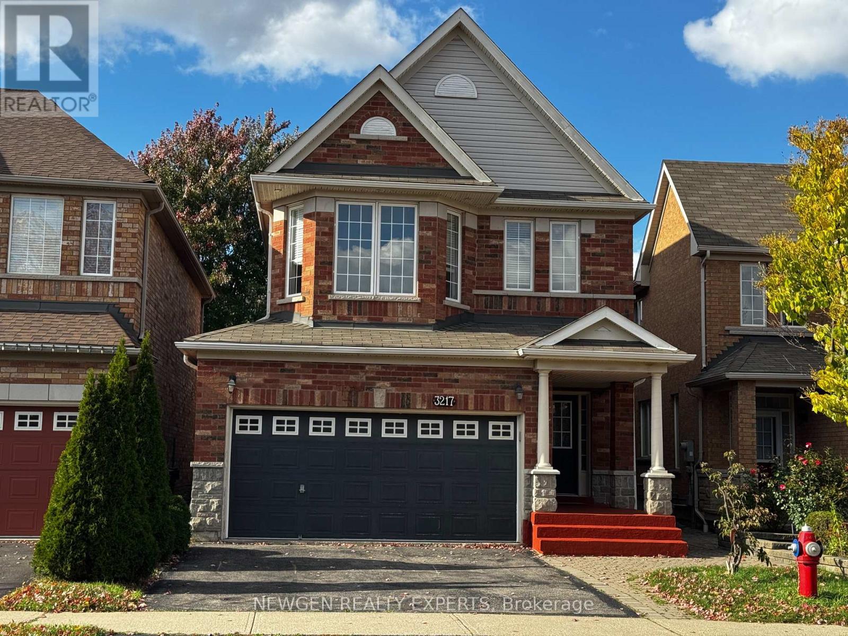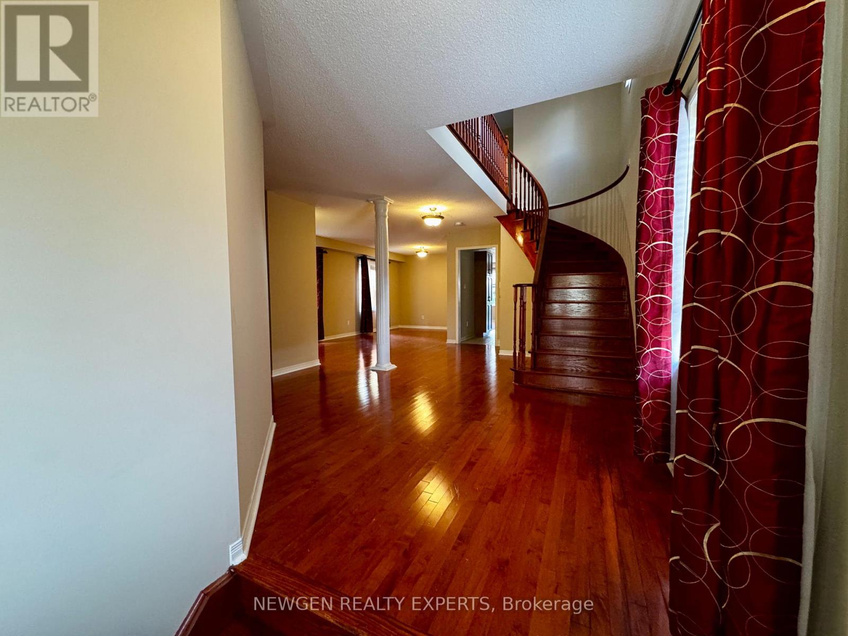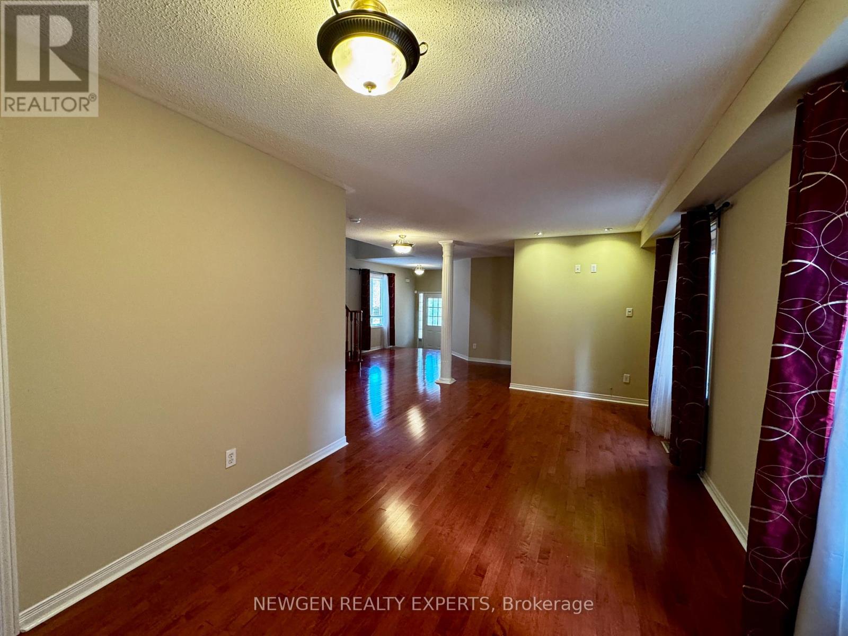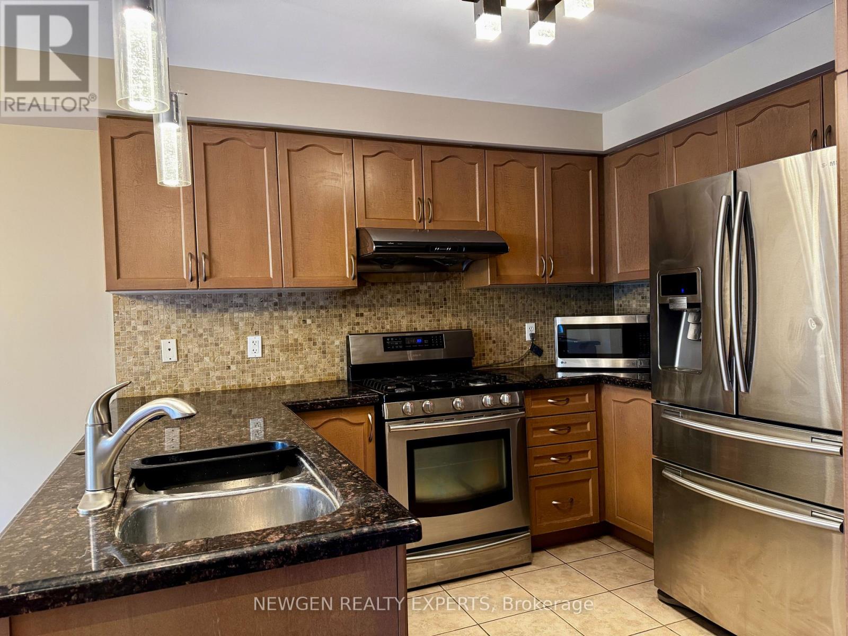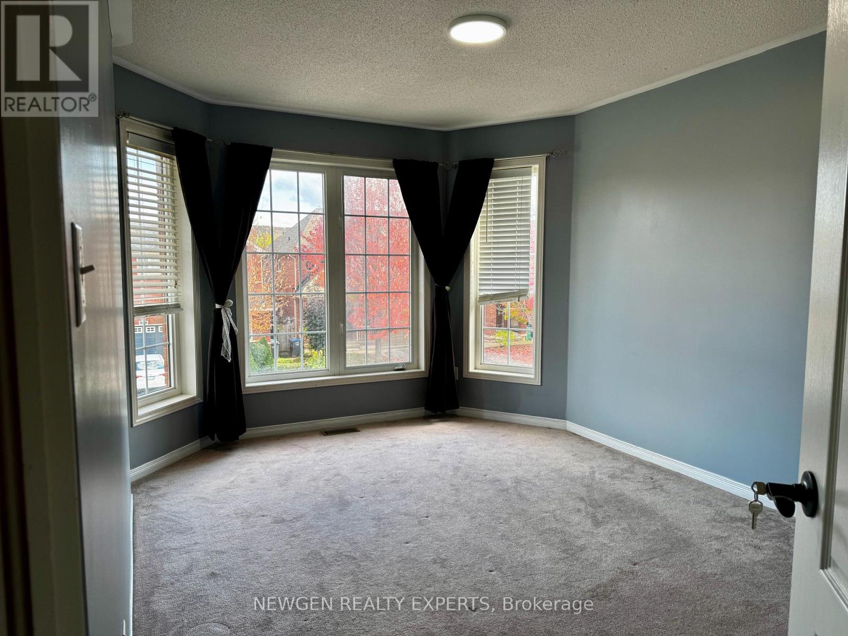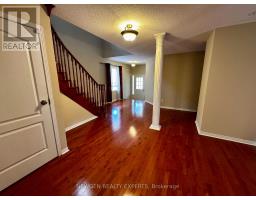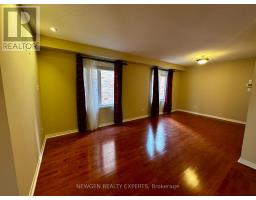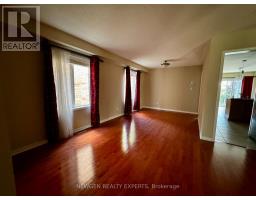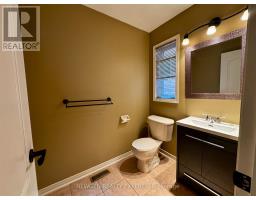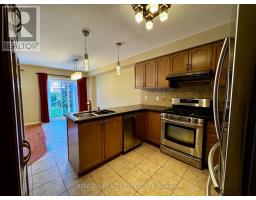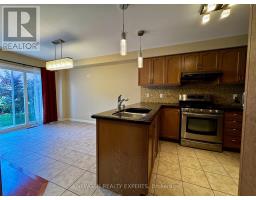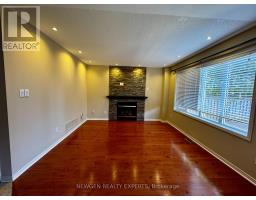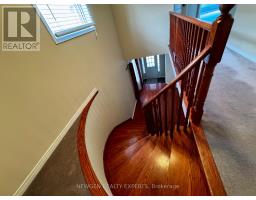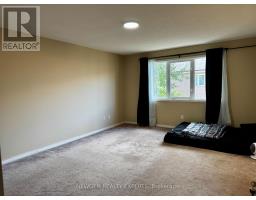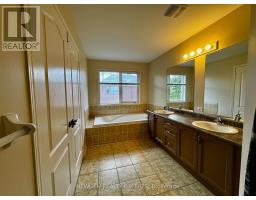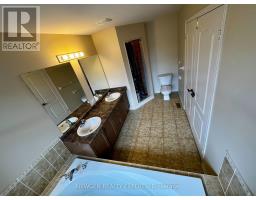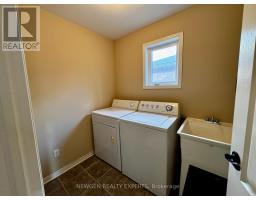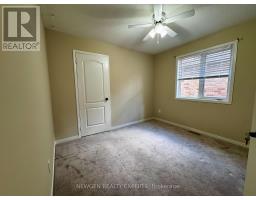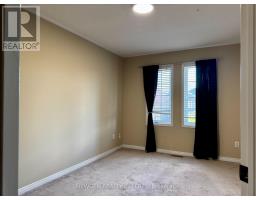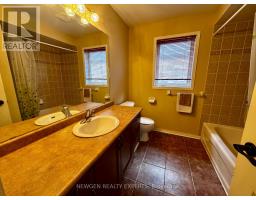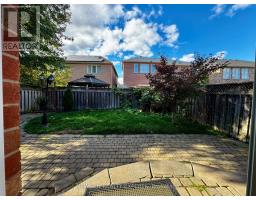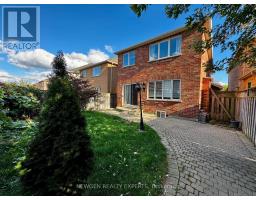4 Bedroom
3 Bathroom
2,000 - 2,500 ft2
Fireplace
Central Air Conditioning
Forced Air
$3,200 Monthly
Looking For A Great Tenant For This Beautiful, Bright, And Spacious 4 Bedroom Detached House In A Prestigious Churchill Meadows Neighborhood Of Mississauga. Hardwood Floor Throughout the Main Floor Which Features an Open-Concept Living and Dining Area and a Separate Family Room with a Fireplace. Kitchen With Granite Counter Top, Ceramic Backsplash, Pantry And S/S Appliances. Open Concept Breakfast Area With A Walkout To The Backyard. Second Floor Has 4 spacious bedrooms, Master Bedroom With A 5Pc Ensuite. Enjoy The Convenience Of Upper Level Laundry. Entry To House From The Garage Is An Added Feature. Great Location, Minutes To All Amenities, Close to Hwy 403 and 407, Public Transit, Public Library, Schools, Parks, Credit Valley Hospital and Erin Mills Shopping Mall. Tenant Pay 70% Of All Utilities. (id:47351)
Property Details
|
MLS® Number
|
W12569280 |
|
Property Type
|
Single Family |
|
Community Name
|
Churchill Meadows |
|
Amenities Near By
|
Hospital, Park, Schools, Public Transit |
|
Community Features
|
Community Centre |
|
Features
|
In Suite Laundry |
|
Parking Space Total
|
2 |
Building
|
Bathroom Total
|
3 |
|
Bedrooms Above Ground
|
4 |
|
Bedrooms Total
|
4 |
|
Age
|
16 To 30 Years |
|
Amenities
|
Fireplace(s) |
|
Appliances
|
Central Vacuum, Water Heater, Dishwasher, Dryer, Garage Door Opener, Microwave, Stove, Washer, Window Coverings, Refrigerator |
|
Basement Type
|
None |
|
Construction Style Attachment
|
Detached |
|
Cooling Type
|
Central Air Conditioning |
|
Exterior Finish
|
Brick |
|
Fire Protection
|
Smoke Detectors |
|
Fireplace Present
|
Yes |
|
Flooring Type
|
Hardwood, Ceramic, Carpeted |
|
Foundation Type
|
Concrete |
|
Half Bath Total
|
1 |
|
Heating Fuel
|
Natural Gas |
|
Heating Type
|
Forced Air |
|
Stories Total
|
2 |
|
Size Interior
|
2,000 - 2,500 Ft2 |
|
Type
|
House |
|
Utility Water
|
Municipal Water |
Parking
Land
|
Acreage
|
No |
|
Land Amenities
|
Hospital, Park, Schools, Public Transit |
|
Sewer
|
Sanitary Sewer |
|
Size Depth
|
105 Ft |
|
Size Frontage
|
32 Ft |
|
Size Irregular
|
32 X 105 Ft |
|
Size Total Text
|
32 X 105 Ft |
Rooms
| Level |
Type |
Length |
Width |
Dimensions |
|
Main Level |
Living Room |
6.09 m |
3.05 m |
6.09 m x 3.05 m |
|
Main Level |
Dining Room |
6.09 m |
3.05 m |
6.09 m x 3.05 m |
|
Main Level |
Family Room |
3.84 m |
3.66 m |
3.84 m x 3.66 m |
|
Main Level |
Eating Area |
3.66 m |
3.05 m |
3.66 m x 3.05 m |
|
Main Level |
Kitchen |
3.13 m |
2.44 m |
3.13 m x 2.44 m |
|
Upper Level |
Primary Bedroom |
5.17 m |
3.96 m |
5.17 m x 3.96 m |
|
Upper Level |
Bedroom 2 |
3.2 m |
3.05 m |
3.2 m x 3.05 m |
|
Upper Level |
Bedroom 3 |
3.96 m |
3.13 m |
3.96 m x 3.13 m |
|
Upper Level |
Bedroom 4 |
4.27 m |
3.05 m |
4.27 m x 3.05 m |
Utilities
|
Electricity
|
Available |
|
Sewer
|
Available |
https://www.realtor.ca/real-estate/29129344/upper-level-3217-respond-road-mississauga-churchill-meadows-churchill-meadows
