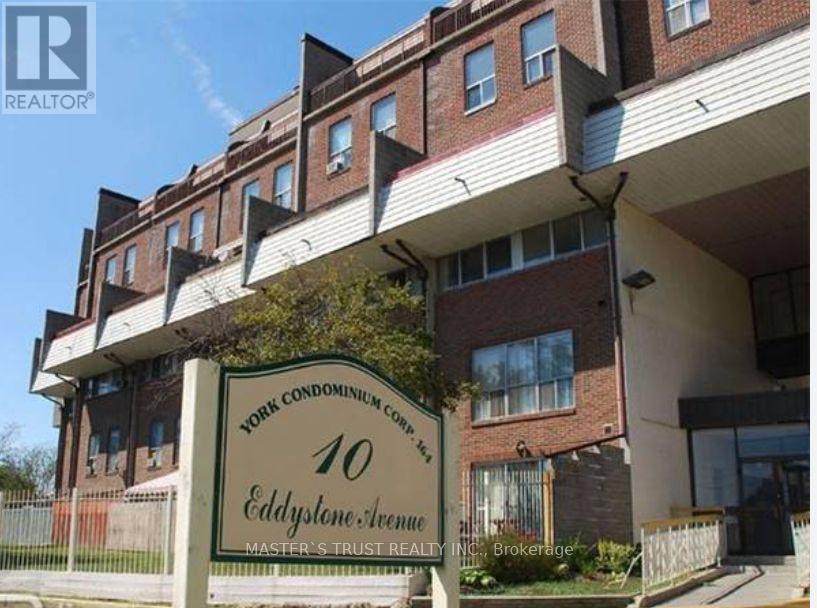167 - 10 Eddystone Avenue Toronto, Ontario M3N 2T2
5 Bedroom
2 Bathroom
1,200 - 1,399 ft2
Baseboard Heaters
$399,000Maintenance, Cable TV, Common Area Maintenance, Heat, Electricity, Insurance, Parking, Water
$795 Monthly
Maintenance, Cable TV, Common Area Maintenance, Heat, Electricity, Insurance, Parking, Water
$795 Monthly5 Bedroom Home Is In Good Shape. Ideal For First Time Buyer With A Large Family. Close To Ttc, School, Mall.For sale"ASIS" (id:47351)
Property Details
| MLS® Number | W12569422 |
| Property Type | Single Family |
| Community Name | Glenfield-Jane Heights |
| Community Features | Pets Allowed With Restrictions |
| Features | Balcony |
| Parking Space Total | 1 |
Building
| Bathroom Total | 2 |
| Bedrooms Above Ground | 5 |
| Bedrooms Total | 5 |
| Appliances | Garage Door Opener Remote(s) |
| Basement Type | None |
| Exterior Finish | Brick |
| Flooring Type | Ceramic |
| Heating Fuel | Electric |
| Heating Type | Baseboard Heaters |
| Stories Total | 3 |
| Size Interior | 1,200 - 1,399 Ft2 |
| Type | Row / Townhouse |
Parking
| Underground | |
| Garage |
Land
| Acreage | No |
Rooms
| Level | Type | Length | Width | Dimensions |
|---|---|---|---|---|
| Second Level | Bedroom | 3.6 m | 3 m | 3.6 m x 3 m |
| Second Level | Bedroom | 3.7 m | 2.9 m | 3.7 m x 2.9 m |
| Second Level | Bedroom | 3.5 m | 2.8 m | 3.5 m x 2.8 m |
| Third Level | Primary Bedroom | 3.6 m | 2.75 m | 3.6 m x 2.75 m |
| Third Level | Bedroom | 3.6 m | 2.5 m | 3.6 m x 2.5 m |
| Ground Level | Living Room | 4.5 m | 3.6 m | 4.5 m x 3.6 m |
| Ground Level | Dining Room | 2.8 m | 2.4 m | 2.8 m x 2.4 m |
| Ground Level | Kitchen | 2.74 m | 1.8 m | 2.74 m x 1.8 m |


