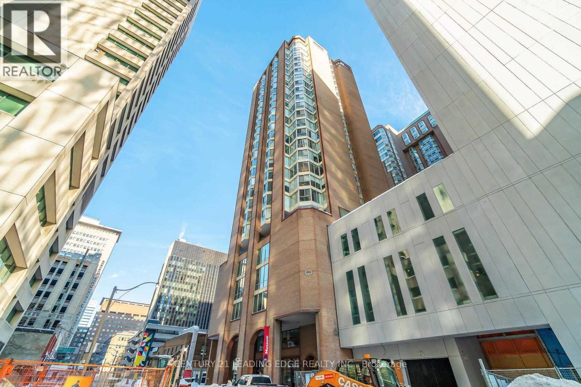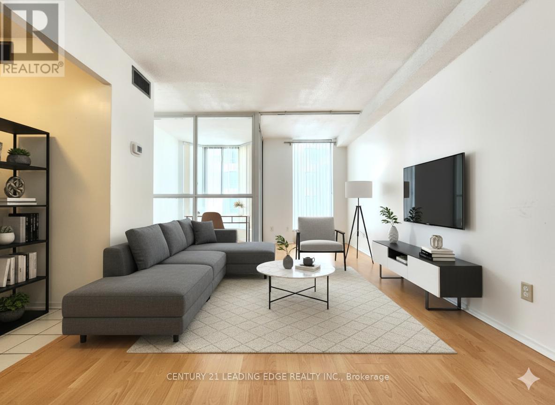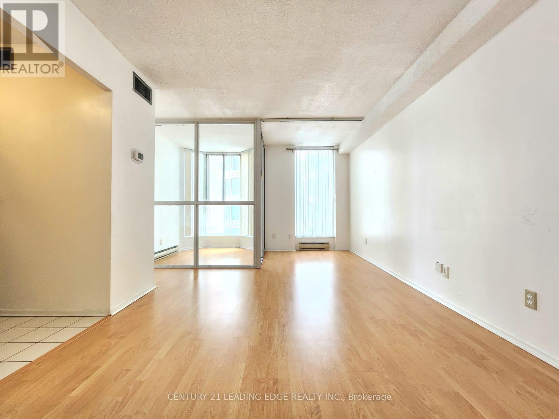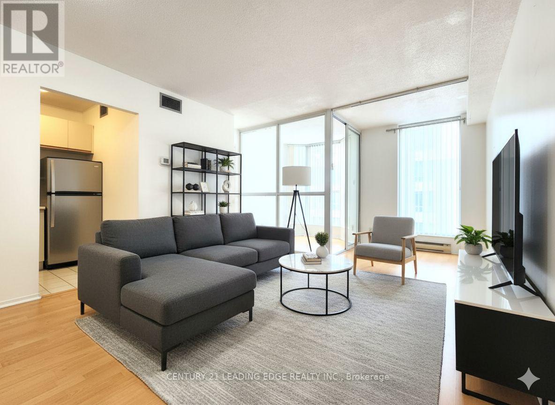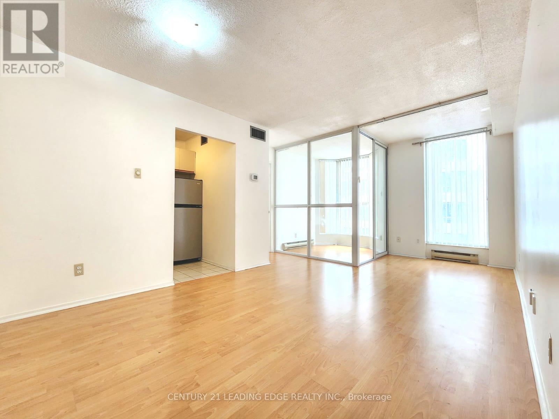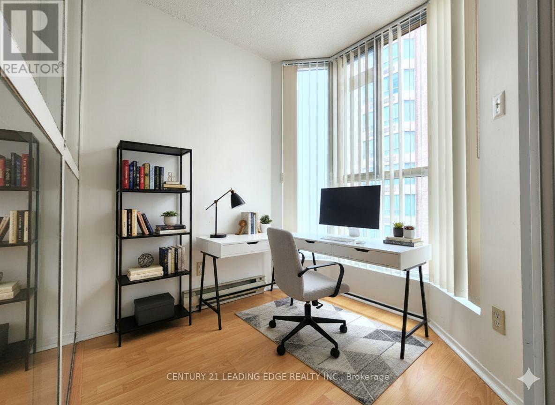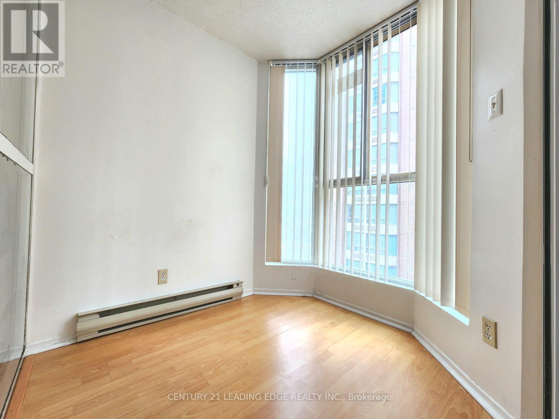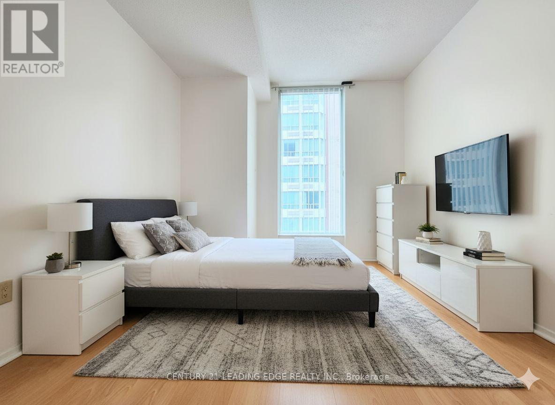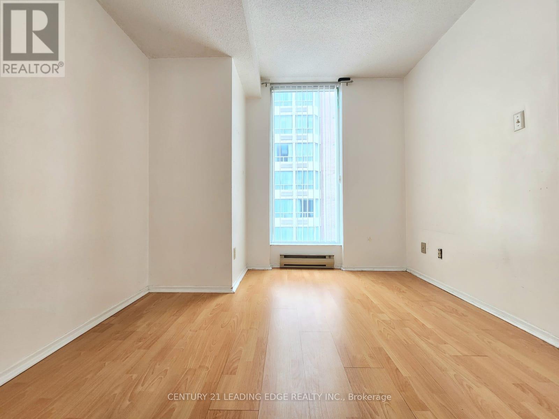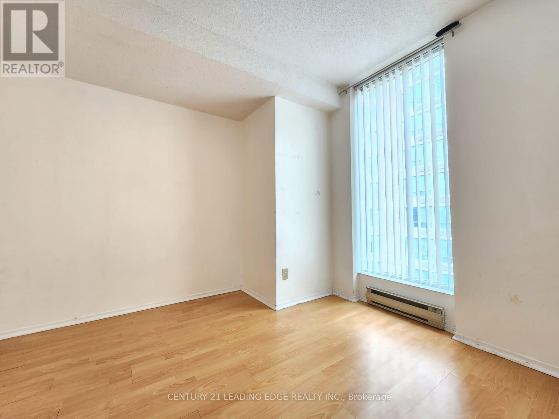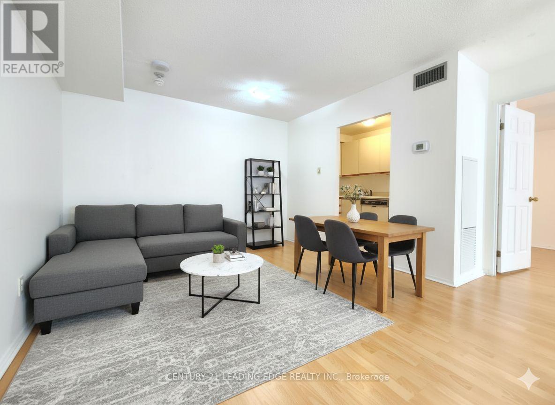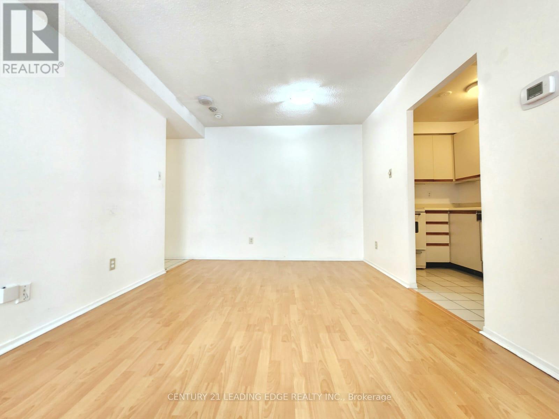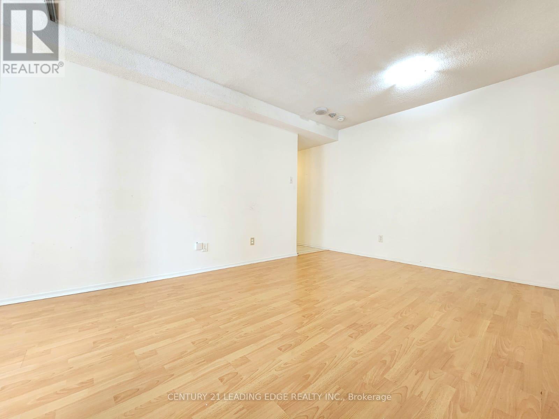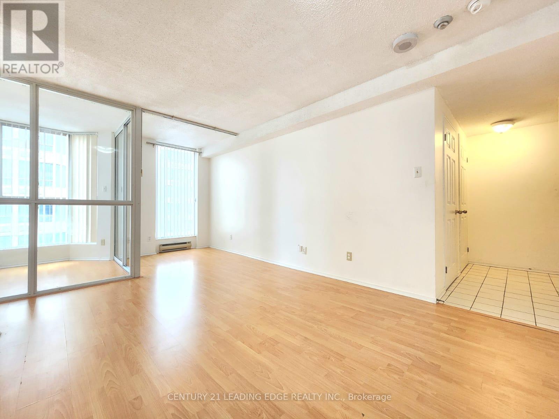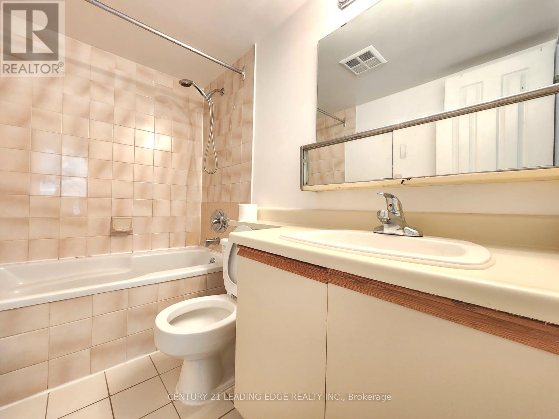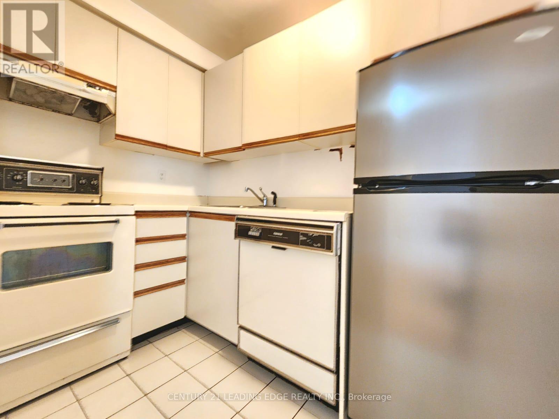901 - 55 Centre Avenue Toronto, Ontario M5G 2H5
1 Bedroom
1 Bathroom
500 - 599 ft2
Central Air Conditioning
Forced Air
$349,900Maintenance, Heat, Common Area Maintenance, Insurance, Water
$639.76 Monthly
Maintenance, Heat, Common Area Maintenance, Insurance, Water
$639.76 MonthlyIn the Heart of Downtown Toronto! Discover this bright and spacious one-bedroom residence in the highly desirable Chestnut Park community. Perfectly situated just steps from the University of Toronto, Toronto Metropolitan University (Ryerson), George Brown College, and OCAD University, as well as major hospitals, premier shopping, the Financial District, Chinatown, Yonge Street, and Yorkville. Experience the best of downtown living at an exceptional value. Don't miss this incredible opportunity! (id:47351)
Property Details
| MLS® Number | C12518694 |
| Property Type | Single Family |
| Community Name | Bay Street Corridor |
| Community Features | Pets Allowed With Restrictions |
Building
| Bathroom Total | 1 |
| Bedrooms Above Ground | 1 |
| Bedrooms Total | 1 |
| Amenities | Security/concierge |
| Appliances | Dishwasher, Dryer, Stove, Washer, Window Coverings, Refrigerator |
| Basement Type | None |
| Cooling Type | Central Air Conditioning |
| Exterior Finish | Brick |
| Flooring Type | Laminate |
| Heating Fuel | Natural Gas |
| Heating Type | Forced Air |
| Size Interior | 500 - 599 Ft2 |
| Type | Apartment |
Parking
| No Garage |
Land
| Acreage | No |
Rooms
| Level | Type | Length | Width | Dimensions |
|---|---|---|---|---|
| Main Level | Living Room | 5.95 m | 3.35 m | 5.95 m x 3.35 m |
| Main Level | Dining Room | 5.95 m | 3.35 m | 5.95 m x 3.35 m |
| Main Level | Primary Bedroom | 3.35 m | 1.92 m | 3.35 m x 1.92 m |
| Main Level | Kitchen | 2.43 m | 1.85 m | 2.43 m x 1.85 m |
| Main Level | Den | 2 m | 2 m | 2 m x 2 m |
