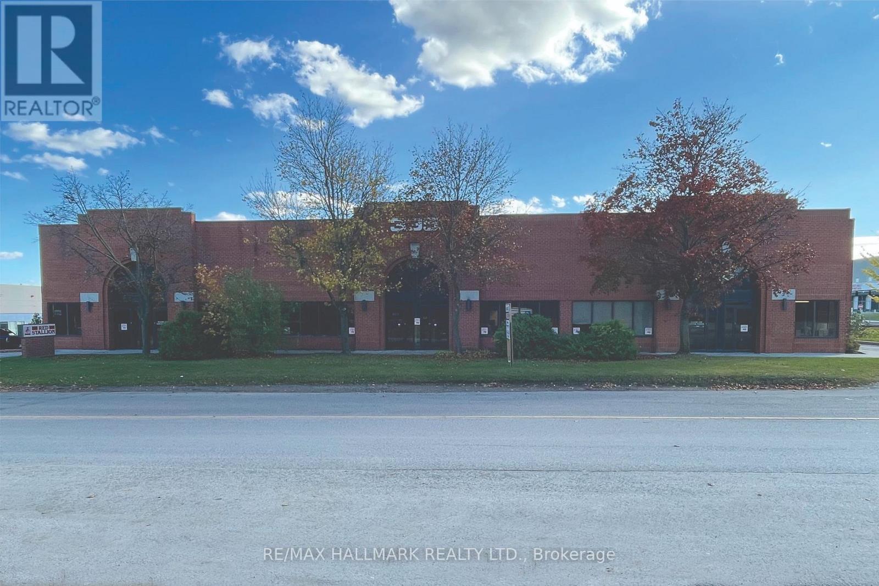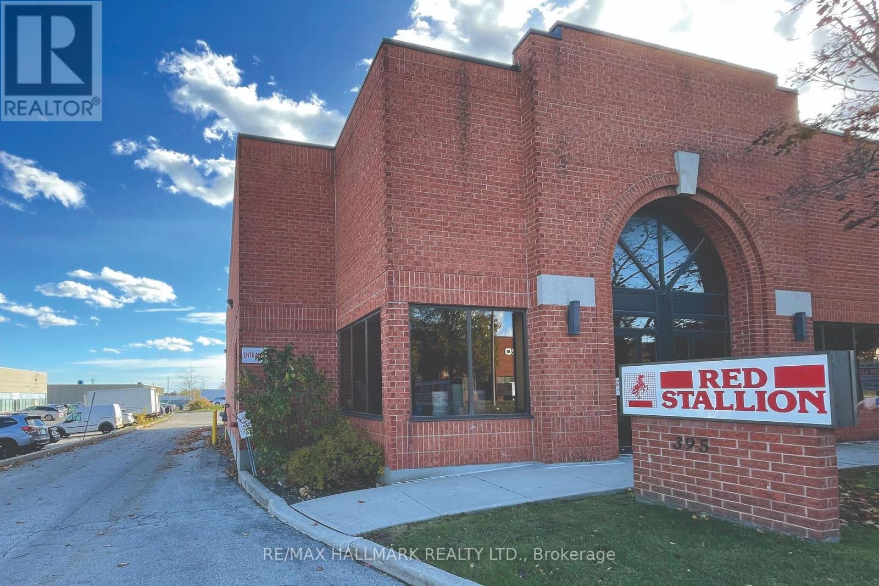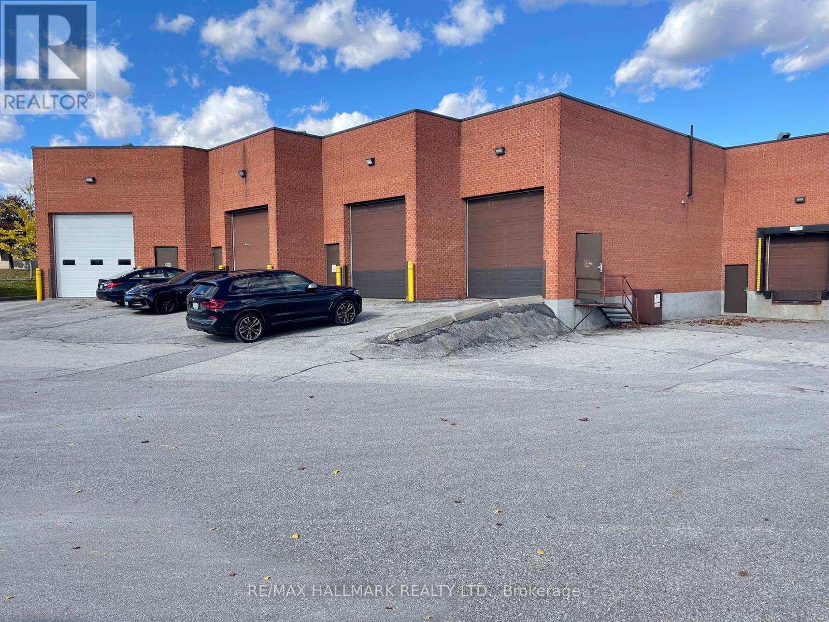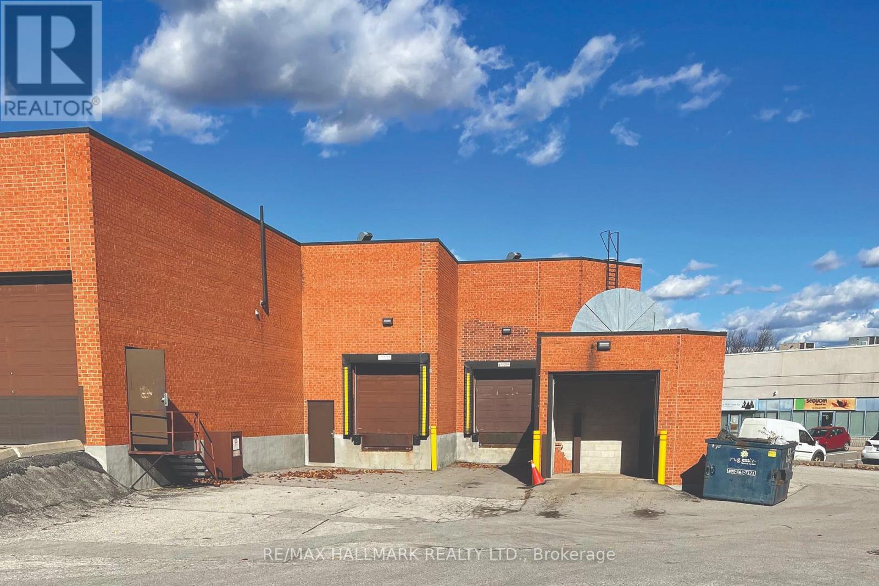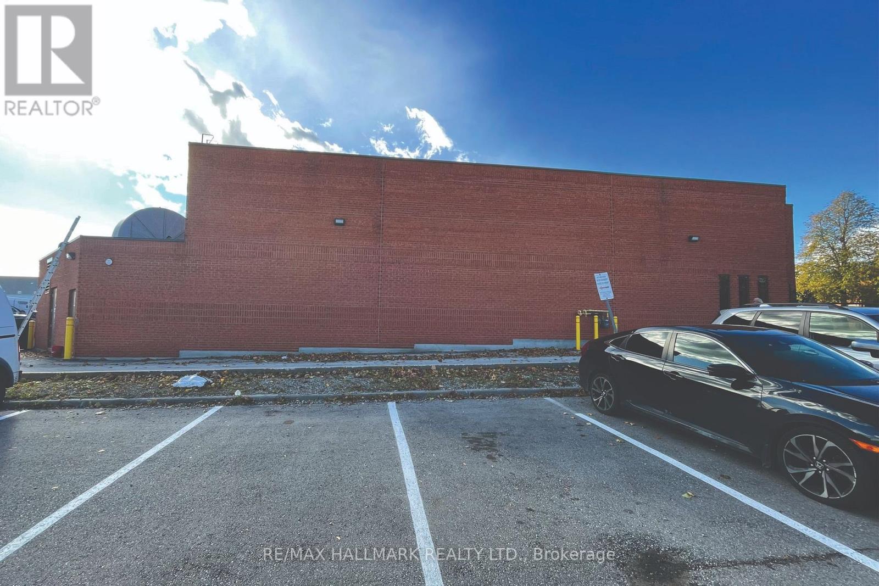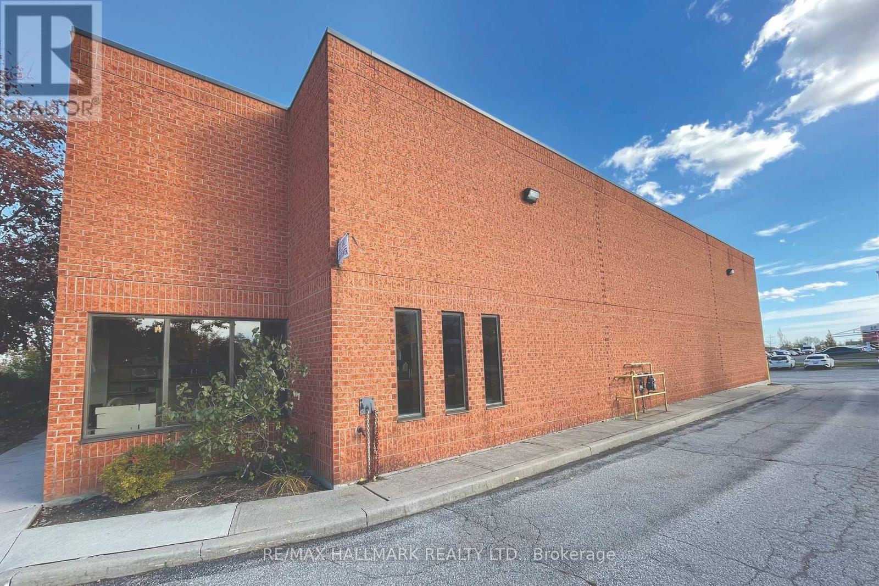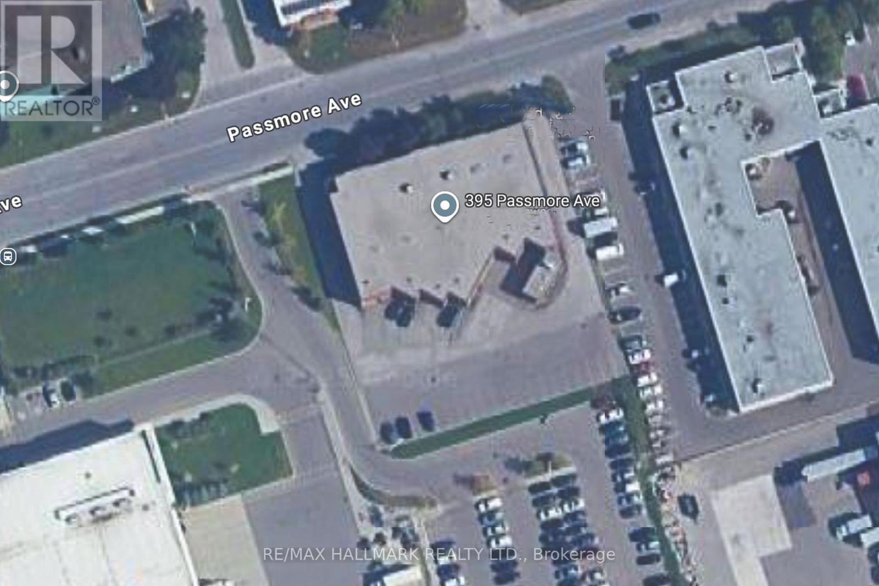3 Bathroom
13,500 ft2
Fully Air Conditioned
Radiant Heat
$15 / ft2
****Permitted Uses and floor plans Are Attached To This Listing *** Welcome to 395 Passmore Drive | Located In The North Scarborough Milliken Neighbourhood | A Well Maintained Free Standing Property With 2 Access Points to the rear With Ample Parking ( 20 spots ), Great Signage On A Main Road | Zoning Allows For Many Uses please see the attachment | Shipping accommodates 53' trailers | Immediate access to TTC, highways 401, 404 and 407 | 13,500 square feet of well laid out space | 600 Volts | New roof ( 2019 ) | 3 washrooms | Office space is approx 1700 sq ft with a kitchen, washroom, storage, double door entry into the building with a vestibule, 4 private offices, open reception area, bull pen area, photocopy room and 9' ceilings | Radiant heating system | 6 entry doors | 18' clear height | Shipping office | Sprinkler room | Garbage room | Electrical room | 4 drive in level doors | 2 shipping doors | 6 man doors | Almost 1 acre of land! ( 0.80 ) | Rare opportunity to lease this custom built building by the original owner with many entry points, and plenty of space to accommodate vehicles of all sizes ~ (id:47351)
Property Details
|
MLS® Number
|
E12518730 |
|
Property Type
|
Industrial |
|
Community Name
|
Milliken |
|
Amenities Near By
|
Highway, Public Transit |
|
Parking Space Total
|
20 |
Building
|
Bathroom Total
|
3 |
|
Cooling Type
|
Fully Air Conditioned |
|
Heating Type
|
Radiant Heat |
|
Size Interior
|
13,500 Ft2 |
|
Utility Water
|
Municipal Water |
Land
|
Acreage
|
No |
|
Land Amenities
|
Highway, Public Transit |
|
Size Depth
|
196 Ft |
|
Size Frontage
|
179 Ft ,11 In |
|
Size Irregular
|
179.99 X 196 Ft |
|
Size Total Text
|
179.99 X 196 Ft |
|
Zoning Description
|
Industrial(e0.7,eh) |
https://www.realtor.ca/real-estate/29077217/395-passmore-avenue-toronto-milliken-milliken
