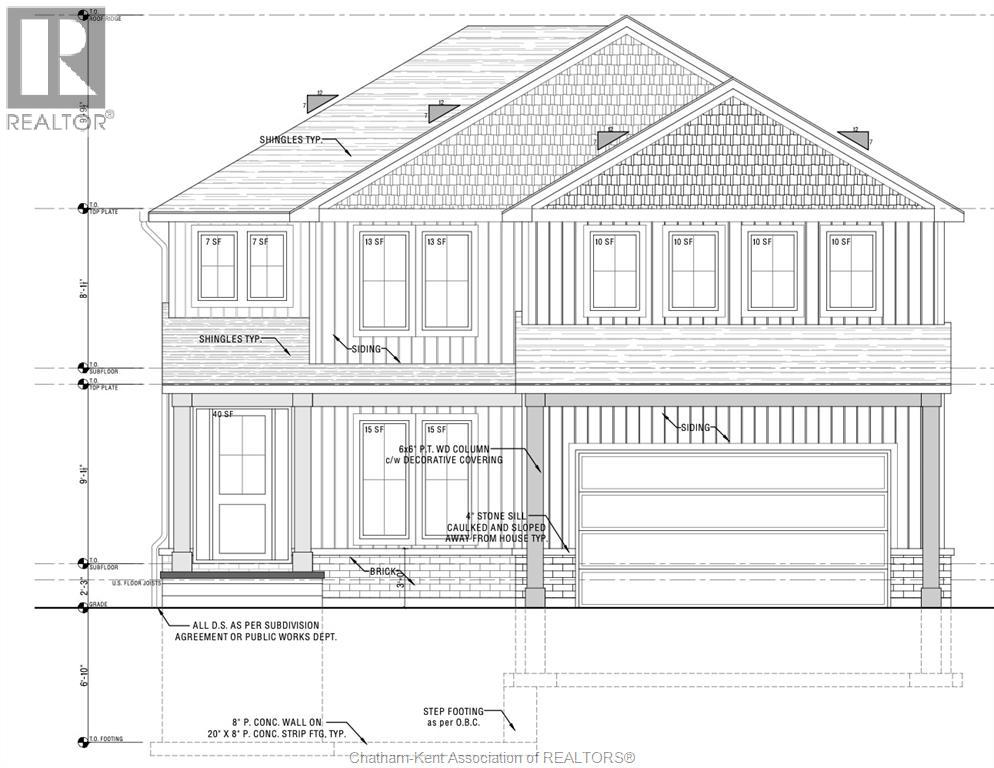4 Bedroom
4 Bathroom
Fireplace
Central Air Conditioning
Forced Air, Furnace
$799,000
TO BE BUILT! Mi Cazza has designed a two-storey home to remember. Featuring four bedrooms and three and a half baths, there’s plenty of space for family, entertaining, and creating lasting memories. Nestled in an up-and-coming neighbourhood off Indian Creek, just minutes from the Links of Kent Golf Course, within the Indian Creek School district, and close to Mud Creek Trail and Highway 401 — this location offers both convenience and community. The main floor includes an office, a large family room with a cozy fireplace, and an open-concept kitchen overlooking the spacious backyard with a covered porch. You’ll also find a powder room and a mudroom with access to the generously sized garage. Upstairs are four well-proportioned bedrooms and three full baths, including a primary suite with walk-in closet and ensuite featuring a double vanity. The basement is a blank canvas with endless possibilities — a rec room, gym, theatre, or anything you can imagine. Set on a deep lot with standout curb appeal, this Mi Cazza home has design, function, and comfort in all the right ways. Come see why Home is Where the Hart is! (id:47351)
Property Details
|
MLS® Number
|
25028052 |
|
Property Type
|
Single Family |
|
Features
|
Double Width Or More Driveway, Concrete Driveway |
Building
|
Bathroom Total
|
4 |
|
Bedrooms Above Ground
|
4 |
|
Bedrooms Total
|
4 |
|
Construction Style Attachment
|
Detached |
|
Cooling Type
|
Central Air Conditioning |
|
Exterior Finish
|
Aluminum/vinyl, Brick |
|
Fireplace Fuel
|
Gas |
|
Fireplace Present
|
Yes |
|
Fireplace Type
|
Direct Vent |
|
Flooring Type
|
Cushion/lino/vinyl |
|
Foundation Type
|
Concrete |
|
Half Bath Total
|
1 |
|
Heating Fuel
|
Natural Gas |
|
Heating Type
|
Forced Air, Furnace |
|
Stories Total
|
2 |
|
Type
|
House |
Parking
Land
|
Acreage
|
No |
|
Size Irregular
|
64.17 X / 0.205 Ac |
|
Size Total Text
|
64.17 X / 0.205 Ac|under 1/4 Acre |
|
Zoning Description
|
Rl1 |
Rooms
| Level |
Type |
Length |
Width |
Dimensions |
|
Second Level |
Laundry Room |
6 ft ,2 in |
7 ft ,7 in |
6 ft ,2 in x 7 ft ,7 in |
|
Second Level |
4pc Bathroom |
5 ft ,2 in |
11 ft ,4 in |
5 ft ,2 in x 11 ft ,4 in |
|
Second Level |
4pc Bathroom |
10 ft ,1 in |
5 ft ,4 in |
10 ft ,1 in x 5 ft ,4 in |
|
Second Level |
Bedroom |
13 ft ,1 in |
10 ft ,1 in |
13 ft ,1 in x 10 ft ,1 in |
|
Second Level |
Bedroom |
10 ft |
12 ft |
10 ft x 12 ft |
|
Second Level |
Bedroom |
10 ft ,1 in |
12 ft |
10 ft ,1 in x 12 ft |
|
Second Level |
4pc Ensuite Bath |
9 ft ,4 in |
11 ft |
9 ft ,4 in x 11 ft |
|
Second Level |
Primary Bedroom |
16 ft ,1 in |
18 ft |
16 ft ,1 in x 18 ft |
|
Main Level |
Mud Room |
7 ft ,1 in |
6 ft ,2 in |
7 ft ,1 in x 6 ft ,2 in |
|
Main Level |
Office |
10 ft ,2 in |
11 ft ,8 in |
10 ft ,2 in x 11 ft ,8 in |
|
Main Level |
2pc Bathroom |
5 ft ,6 in |
6 ft ,1 in |
5 ft ,6 in x 6 ft ,1 in |
|
Main Level |
Dining Room |
8 ft ,10 in |
13 ft ,6 in |
8 ft ,10 in x 13 ft ,6 in |
|
Main Level |
Kitchen |
11 ft ,7 in |
13 ft ,6 in |
11 ft ,7 in x 13 ft ,6 in |
|
Main Level |
Family Room |
26 ft ,8 in |
13 ft ,6 in |
26 ft ,8 in x 13 ft ,6 in |
https://www.realtor.ca/real-estate/29079867/18-rosewood-crescent-chatham


