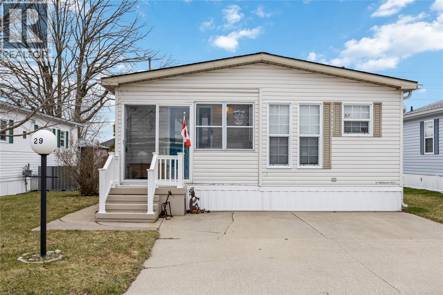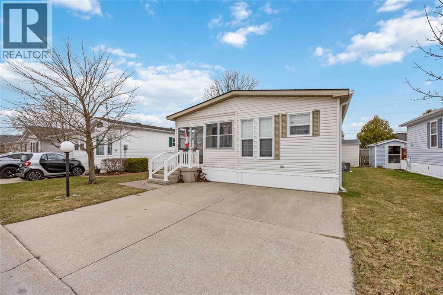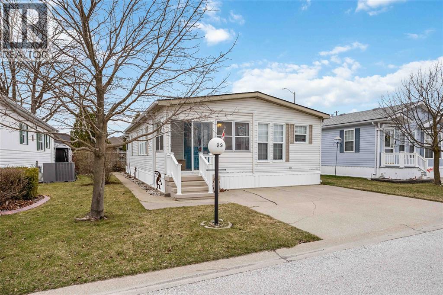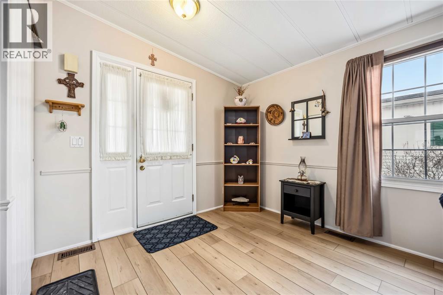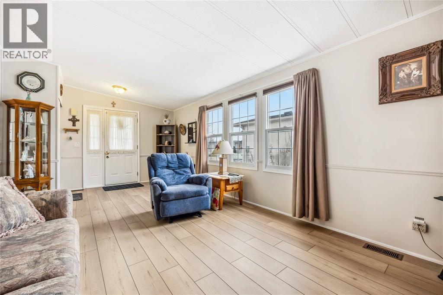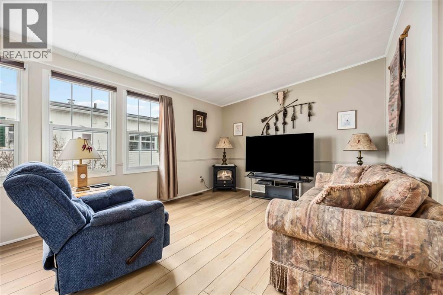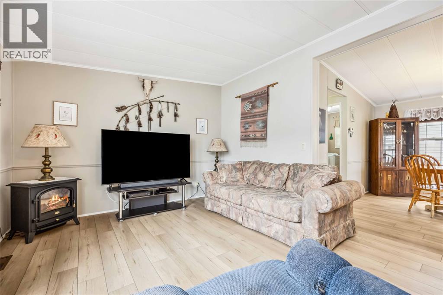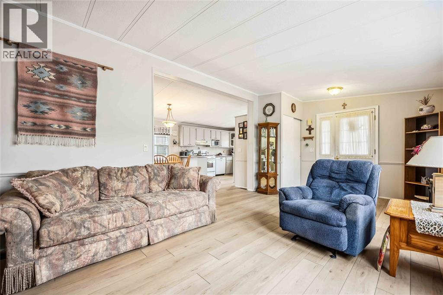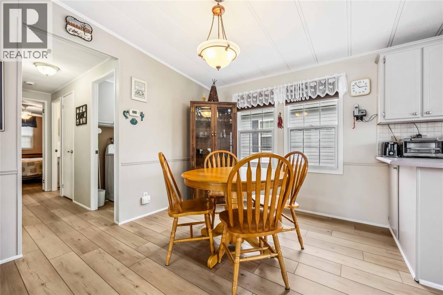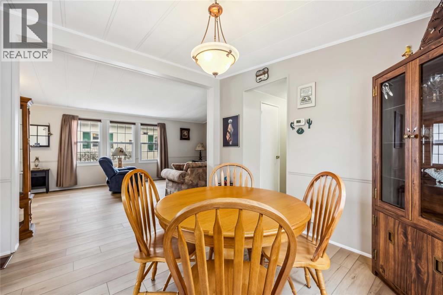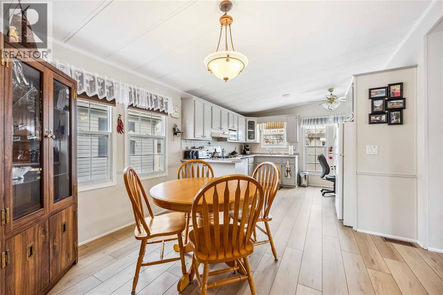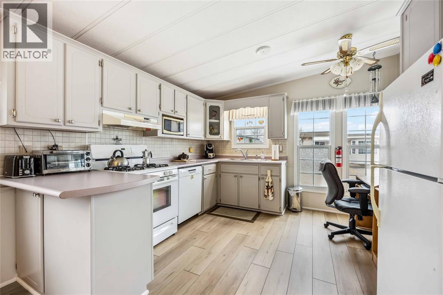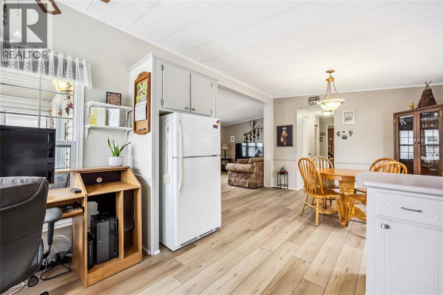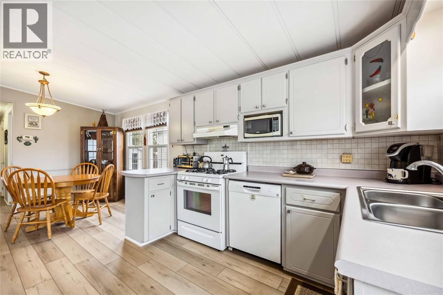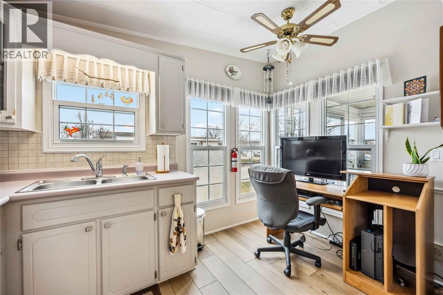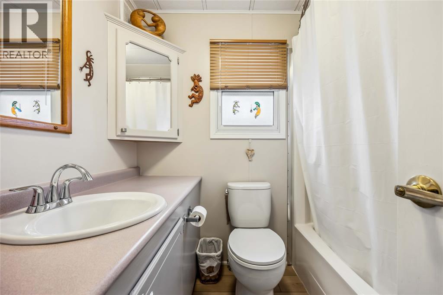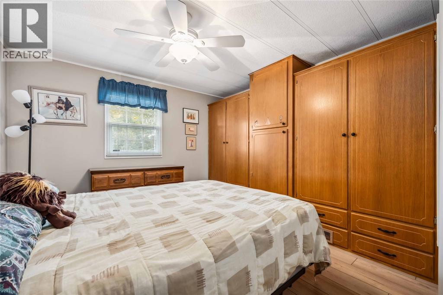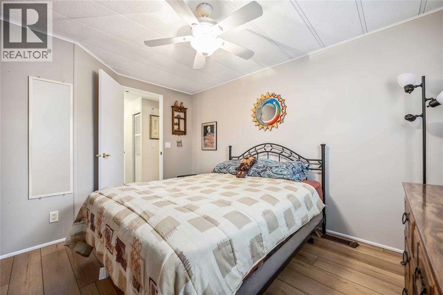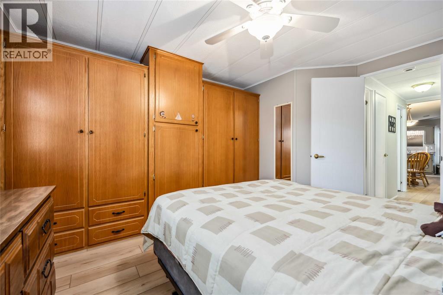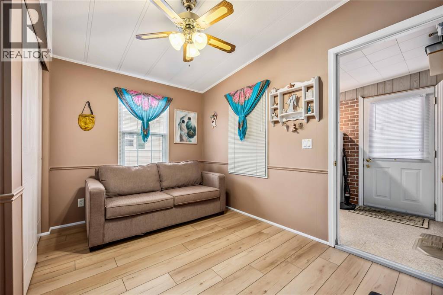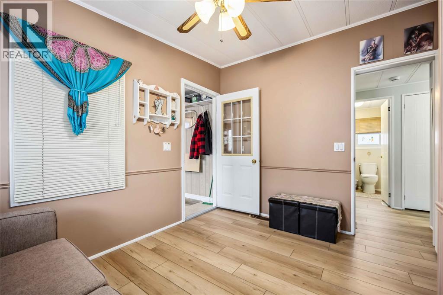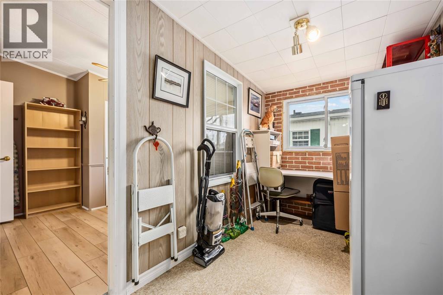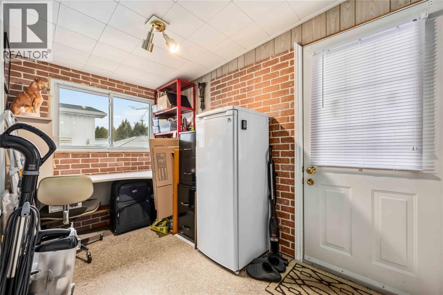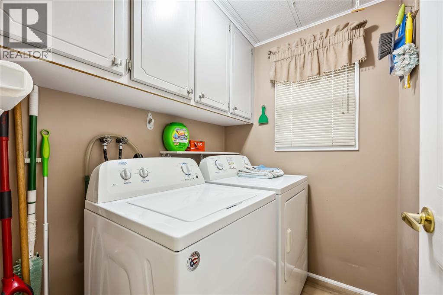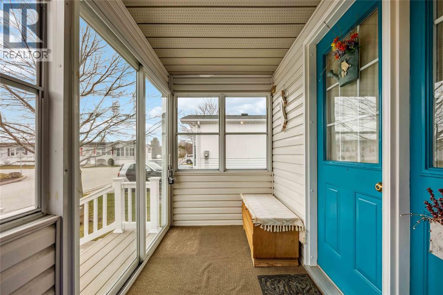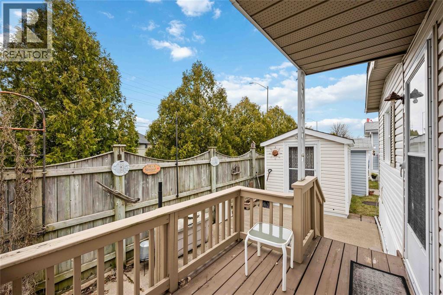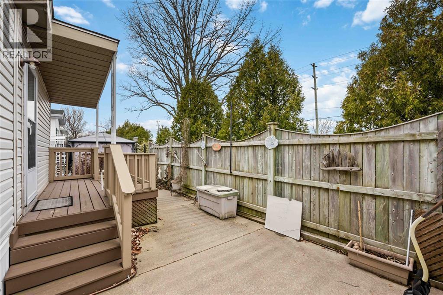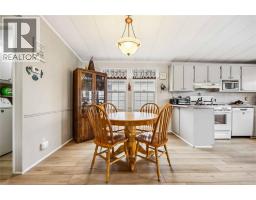5700 Blackwell Sideroad Unit# 29 Sarnia, Ontario N7W 1B7
2 Bedroom
1 Bathroom
Bungalow, Mobile Home
Indoor Pool
Fully Air Conditioned
Furnace
Landscaped
$199,999
Welcome to Bluewater Country! This community offers many amazing amenities and a quiet lifestyle. This open concept, charming 2 bedroom features a dine in kitchen, 2 sunrooms and a private backyard. The floors have been recently updated. The double wide driveway can easily accommodate 2 cars, with extra parking across the st. Location can't be beat; situated across from the Community Centre and all the amenities. (id:47351)
Property Details
| MLS® Number | 25026457 |
| Property Type | Single Family |
| Features | Double Width Or More Driveway, Concrete Driveway |
| Pool Type | Indoor Pool |
Building
| Bathroom Total | 1 |
| Bedrooms Above Ground | 2 |
| Bedrooms Total | 2 |
| Appliances | Dishwasher, Dryer, Refrigerator, Stove, Washer |
| Architectural Style | Bungalow, Mobile Home |
| Construction Style Attachment | Detached |
| Cooling Type | Fully Air Conditioned |
| Flooring Type | Carpeted, Laminate, Cushion/lino/vinyl |
| Foundation Type | Unknown |
| Heating Fuel | Natural Gas |
| Heating Type | Furnace |
| Stories Total | 1 |
| Type | House |
Land
| Acreage | No |
| Landscape Features | Landscaped |
| Size Irregular | 0 X / 0 Ac |
| Size Total Text | 0 X / 0 Ac |
| Zoning Description | R1 |
Rooms
| Level | Type | Length | Width | Dimensions |
|---|---|---|---|---|
| Main Level | Sunroom | 11.8 x 6.1 | ||
| Main Level | Sunroom | 11.9 x 5.3 | ||
| Main Level | 4pc Bathroom | Measurements not available | ||
| Main Level | Bedroom | 11.4 x 9.3 | ||
| Main Level | Primary Bedroom | 12.6 x 9.3 | ||
| Main Level | Living Room | 21.1 x 11.4 | ||
| Main Level | Kitchen/dining Room | 19.1 x 11.5 |
https://www.realtor.ca/real-estate/29007340/5700-blackwell-sideroad-unit-29-sarnia
