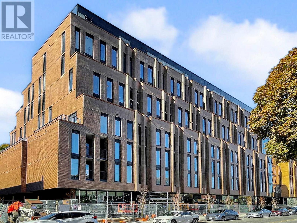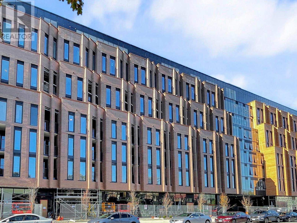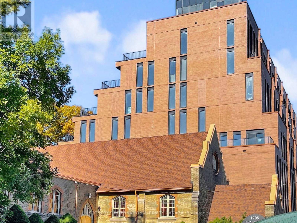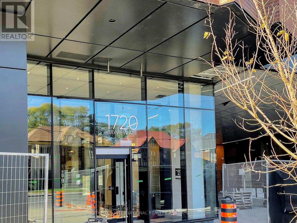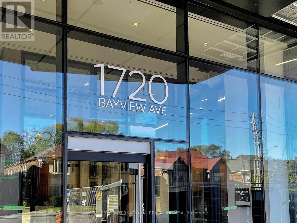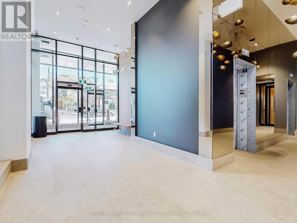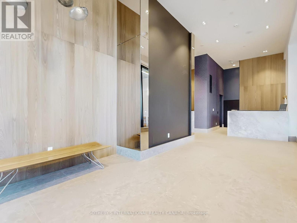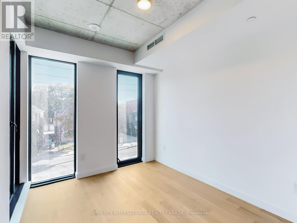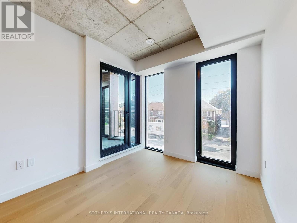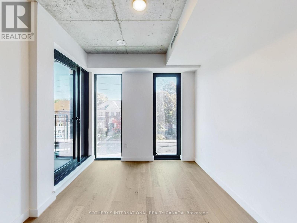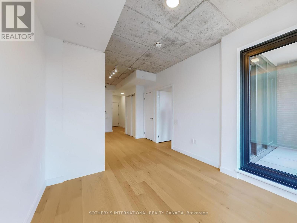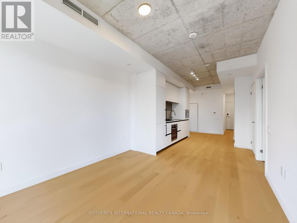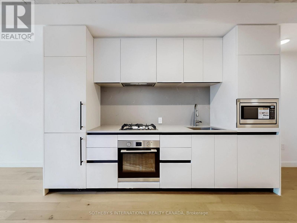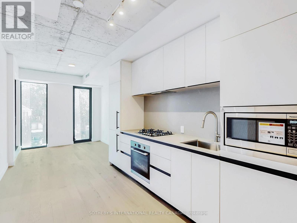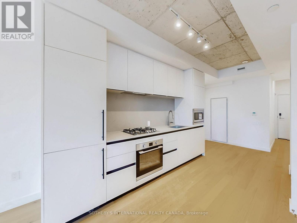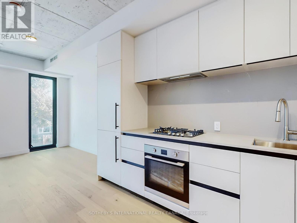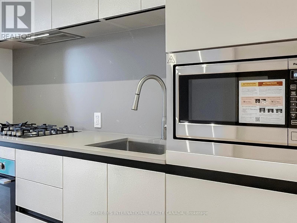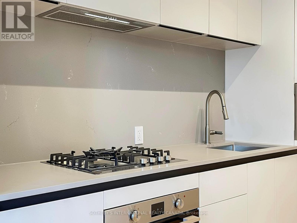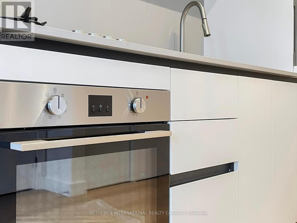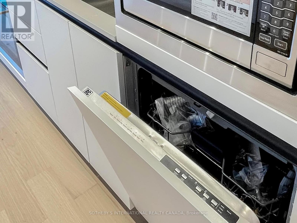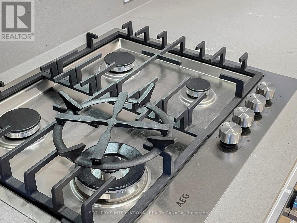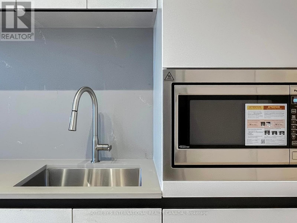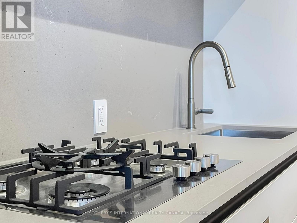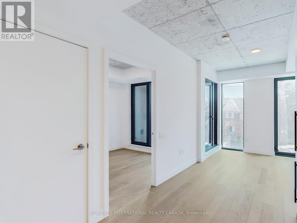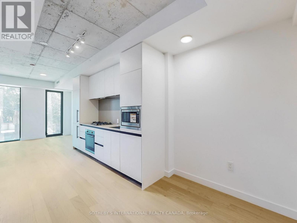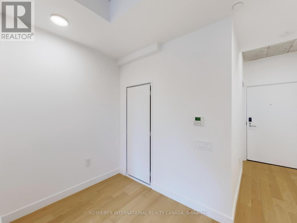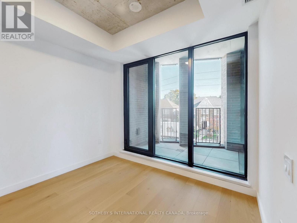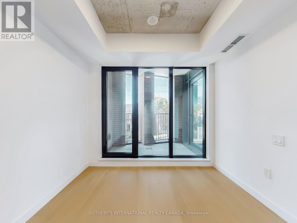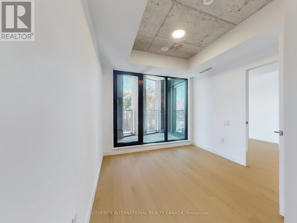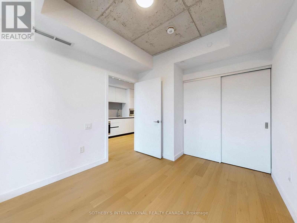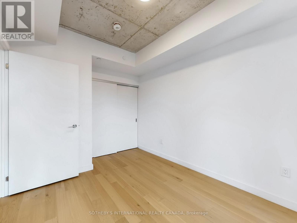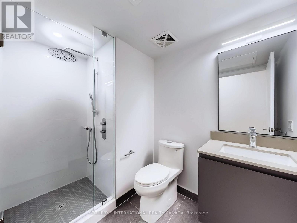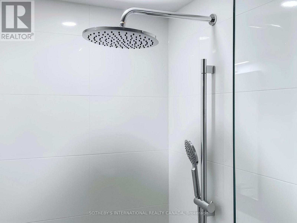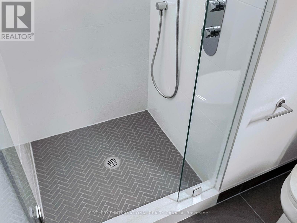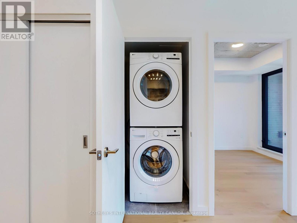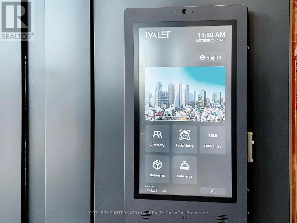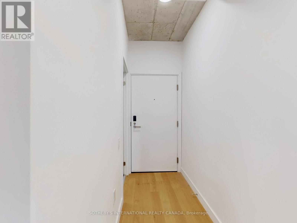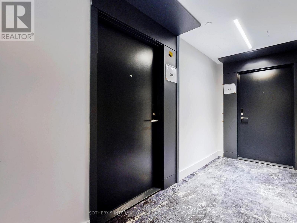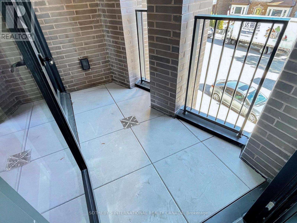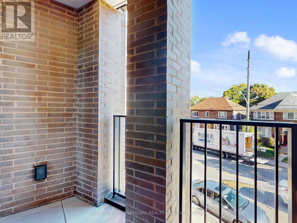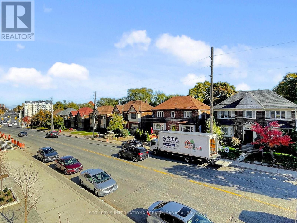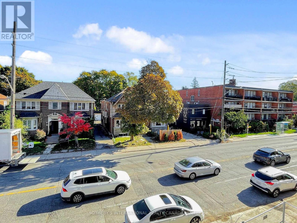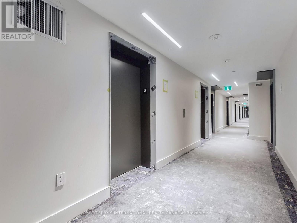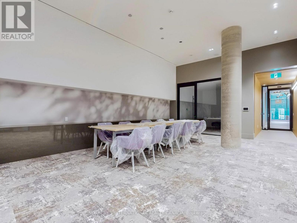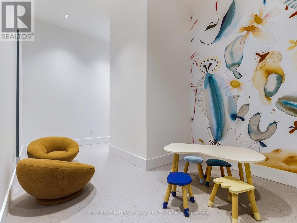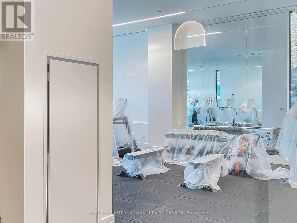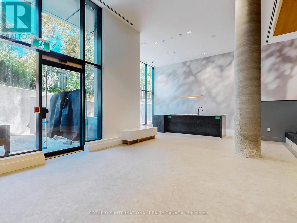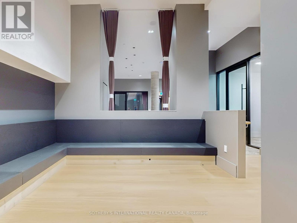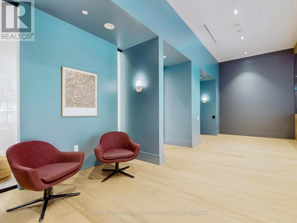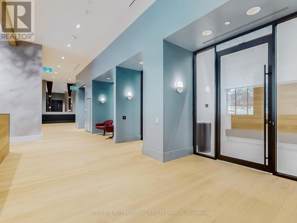2 Bedroom
1 Bathroom
500 - 599 ft2
Central Air Conditioning
Forced Air
$2,250 Monthly
Beautiful brand new sunlit suite at highly acclaimed Leaside Common. Prime Leaside location on the Bayview strip. Brand new development by Gairloch. 1 bedroom + den, 1 bath, airy open-concept floor plan, private balcony, floor-to-ceiling windows in living and bedroom, large closets. Can come furnished or unfurnished. (id:47351)
Property Details
|
MLS® Number
|
C12502054 |
|
Property Type
|
Single Family |
|
Community Name
|
Mount Pleasant East |
|
Amenities Near By
|
Park, Schools |
|
Community Features
|
Pets Allowed With Restrictions, Community Centre |
|
Features
|
Balcony, Carpet Free |
|
View Type
|
City View |
Building
|
Bathroom Total
|
1 |
|
Bedrooms Above Ground
|
1 |
|
Bedrooms Below Ground
|
1 |
|
Bedrooms Total
|
2 |
|
Age
|
New Building |
|
Amenities
|
Security/concierge, Exercise Centre, Party Room |
|
Appliances
|
Range, Dishwasher, Dryer, Microwave, Stove, Washer, Refrigerator |
|
Basement Type
|
None |
|
Cooling Type
|
Central Air Conditioning |
|
Exterior Finish
|
Concrete |
|
Flooring Type
|
Hardwood |
|
Heating Fuel
|
Natural Gas |
|
Heating Type
|
Forced Air |
|
Size Interior
|
500 - 599 Ft2 |
|
Type
|
Apartment |
Parking
Land
|
Acreage
|
No |
|
Land Amenities
|
Park, Schools |
Rooms
| Level |
Type |
Length |
Width |
Dimensions |
|
Flat |
Living Room |
3 m |
2.5 m |
3 m x 2.5 m |
|
Flat |
Kitchen |
3.5 m |
2.8 m |
3.5 m x 2.8 m |
|
Flat |
Dining Room |
3.5 m |
2.8 m |
3.5 m x 2.8 m |
|
Flat |
Bedroom |
3.7 m |
2.9 m |
3.7 m x 2.9 m |
|
Flat |
Den |
2.3 m |
1.5 m |
2.3 m x 1.5 m |
https://www.realtor.ca/real-estate/29059418/206-1720-bayview-avenue-toronto-mount-pleasant-east-mount-pleasant-east
