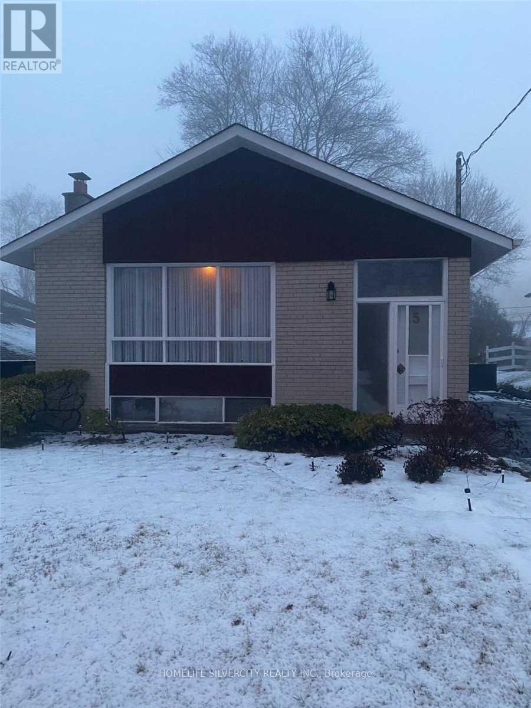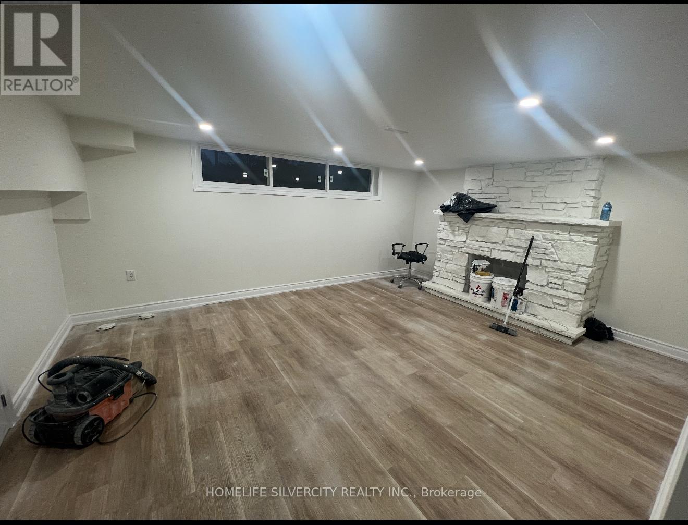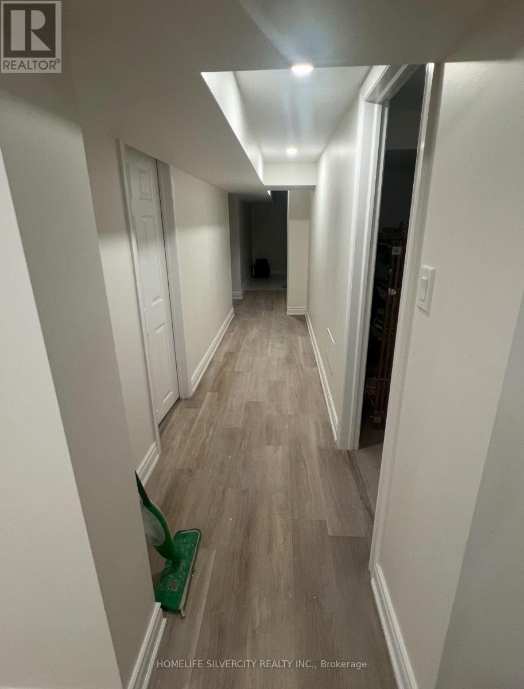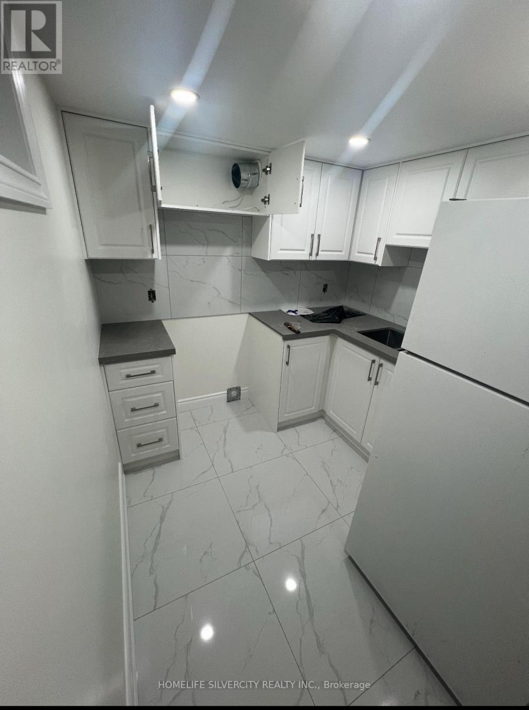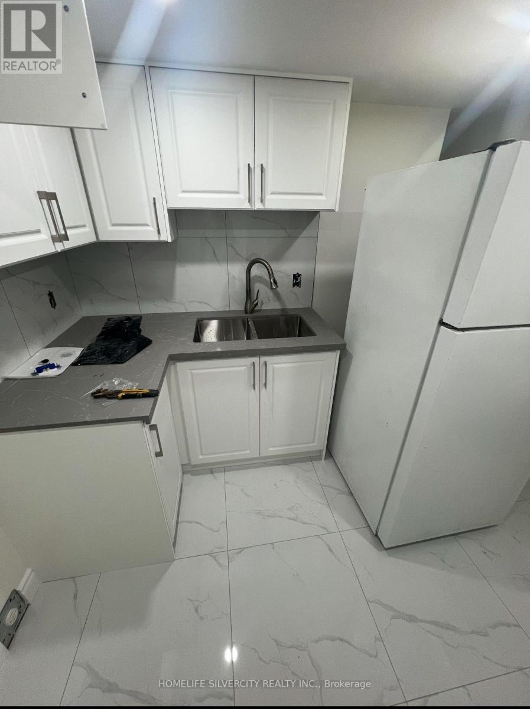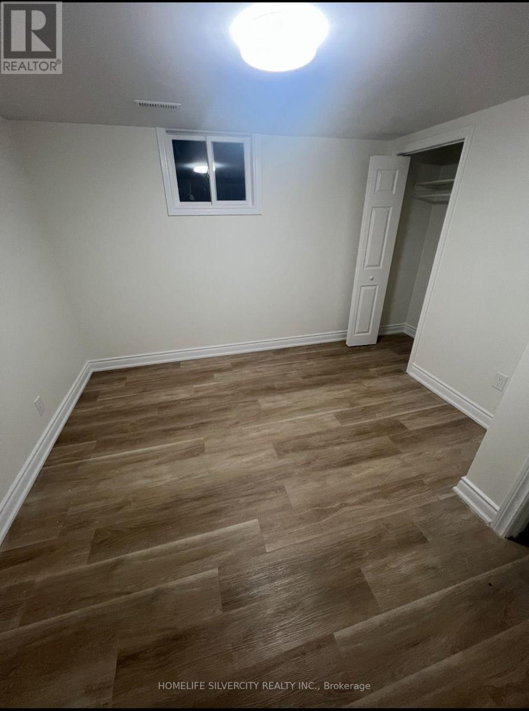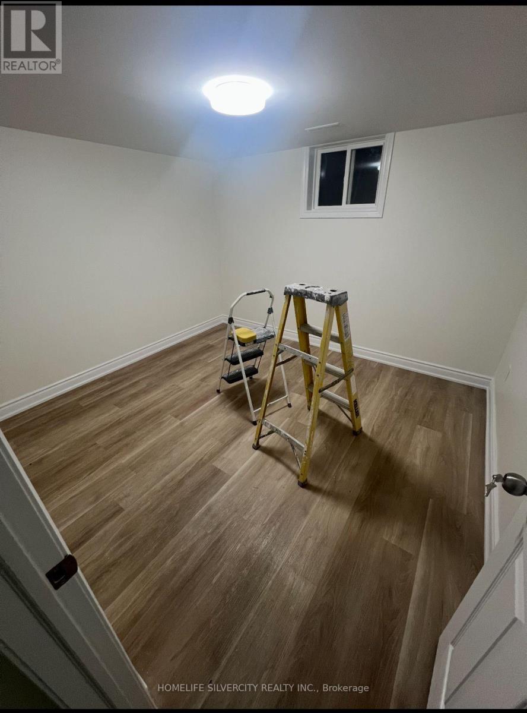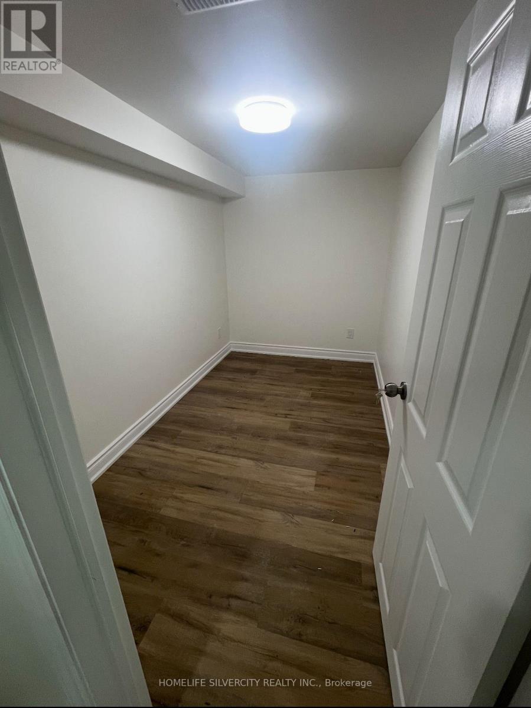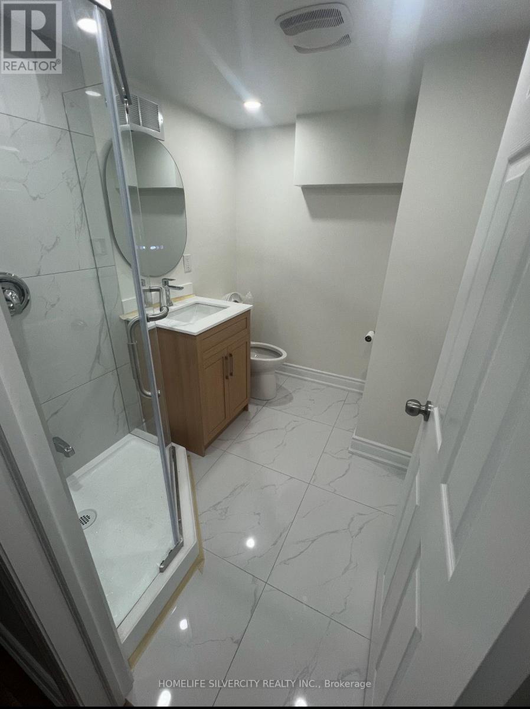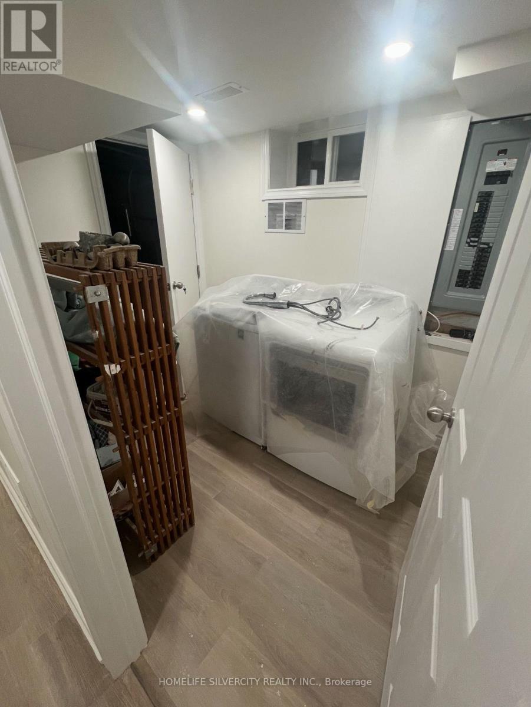2 Bedroom
1 Bathroom
1,100 - 1,500 ft2
Bungalow
Central Air Conditioning
Forced Air
Landscaped
$1,950 Monthly
Excellent Located Solid Brick Detached Bungalow Legal Basement Near Highway 401, Uoft Scarborough Campus, Centennial College, Hospitals (Centenary And Scarborough General), Stc, Toronto Pan Am Sports Centre, Libraries, Schools, And Parks. Easily Accessible To The Ttc And Go Station, Allowing Easy Commute Throughout The Gta. This Well Maintained, Bright And Spacious 2 Bedroom, 1Bath, And 1 Kitchen Plus Den Home Is In A Desirable And Quiet Neighborhood. Landlord Is Willing To Accept Students. (id:47351)
Property Details
|
MLS® Number
|
E12568974 |
|
Property Type
|
Single Family |
|
Community Name
|
Woburn |
|
Amenities Near By
|
Schools, Public Transit |
|
Equipment Type
|
Water Heater |
|
Features
|
Dry, Carpet Free, In Suite Laundry |
|
Parking Space Total
|
1 |
|
Rental Equipment Type
|
Water Heater |
|
View Type
|
City View |
Building
|
Bathroom Total
|
1 |
|
Bedrooms Above Ground
|
2 |
|
Bedrooms Total
|
2 |
|
Age
|
51 To 99 Years |
|
Architectural Style
|
Bungalow |
|
Basement Features
|
Separate Entrance |
|
Basement Type
|
Full |
|
Construction Style Attachment
|
Detached |
|
Cooling Type
|
Central Air Conditioning |
|
Exterior Finish
|
Brick |
|
Flooring Type
|
Vinyl, Ceramic |
|
Foundation Type
|
Block |
|
Heating Fuel
|
Natural Gas |
|
Heating Type
|
Forced Air |
|
Stories Total
|
1 |
|
Size Interior
|
1,100 - 1,500 Ft2 |
|
Type
|
House |
|
Utility Water
|
Municipal Water |
Parking
Land
|
Acreage
|
No |
|
Land Amenities
|
Schools, Public Transit |
|
Landscape Features
|
Landscaped |
|
Sewer
|
Sanitary Sewer |
|
Size Depth
|
112 Ft |
|
Size Frontage
|
45 Ft |
|
Size Irregular
|
45 X 112 Ft |
|
Size Total Text
|
45 X 112 Ft|under 1/2 Acre |
Rooms
| Level |
Type |
Length |
Width |
Dimensions |
|
Lower Level |
Bedroom |
3.4 m |
2.74 m |
3.4 m x 2.74 m |
|
Lower Level |
Bedroom 2 |
3.4 m |
3.25 m |
3.4 m x 3.25 m |
|
Lower Level |
Kitchen |
1.85 m |
1.13 m |
1.85 m x 1.13 m |
|
Lower Level |
Family Room |
5.32 m |
3.95 m |
5.32 m x 3.95 m |
|
Lower Level |
Den |
3.56 m |
2.07 m |
3.56 m x 2.07 m |
Utilities
|
Electricity
|
Installed |
|
Sewer
|
Installed |
https://www.realtor.ca/real-estate/29129089/5-caddy-drive-toronto-woburn-woburn
