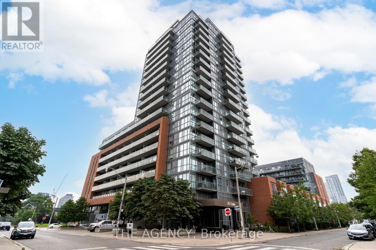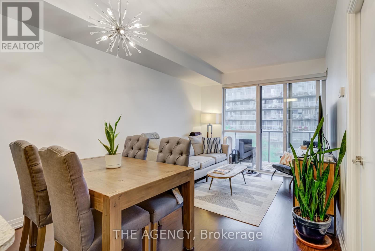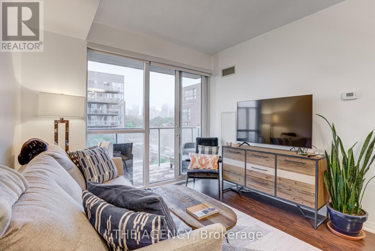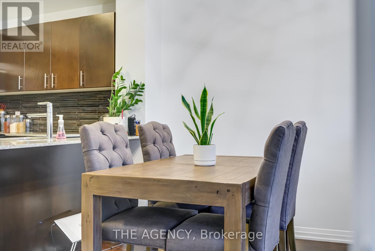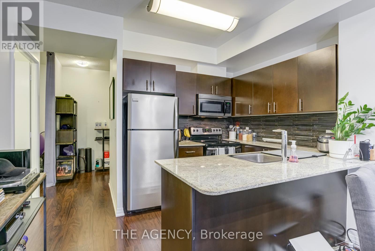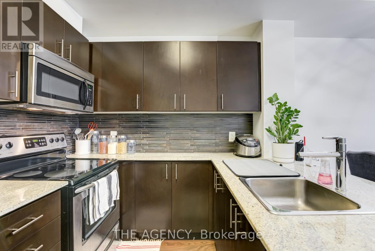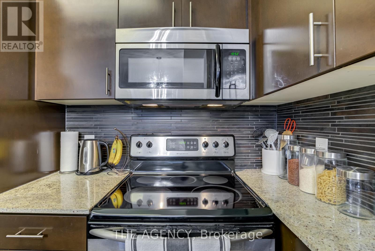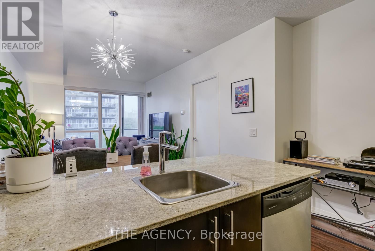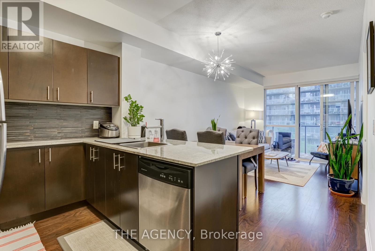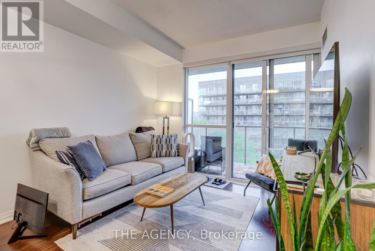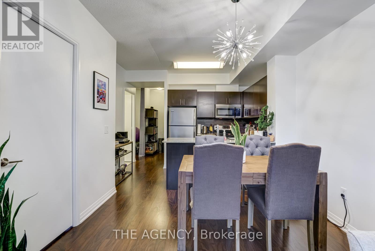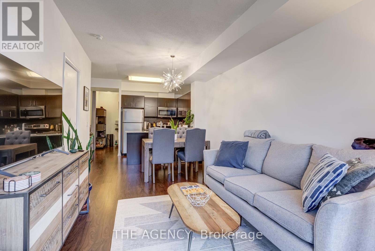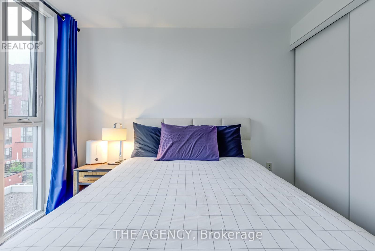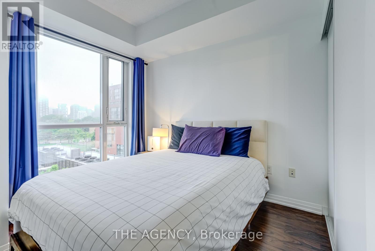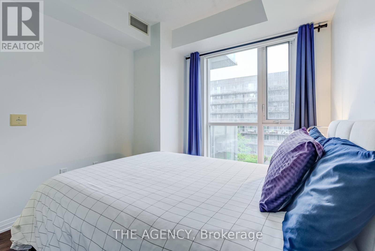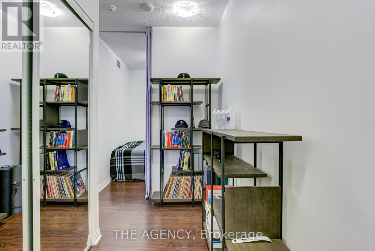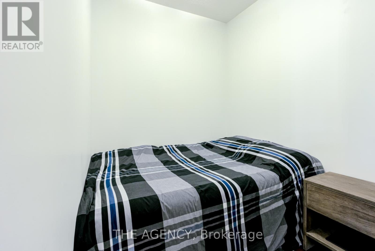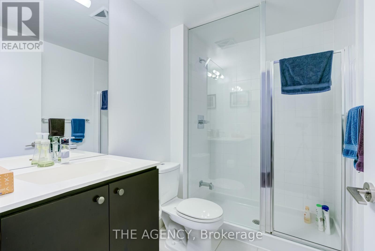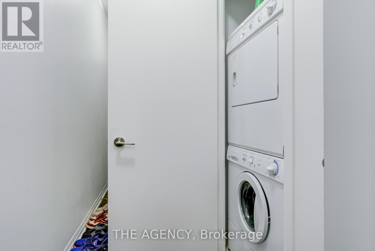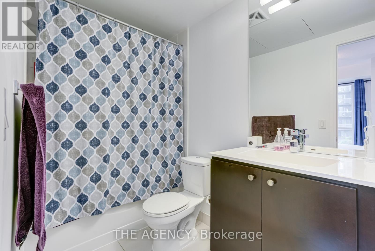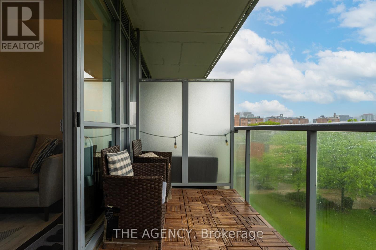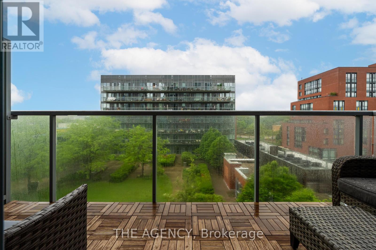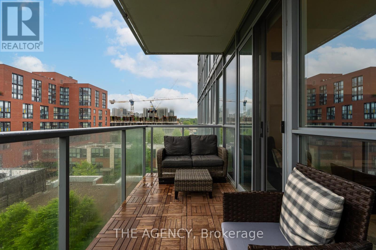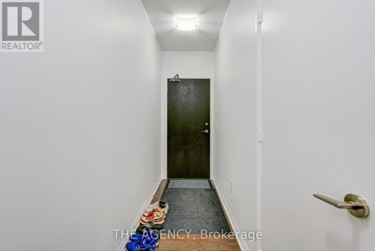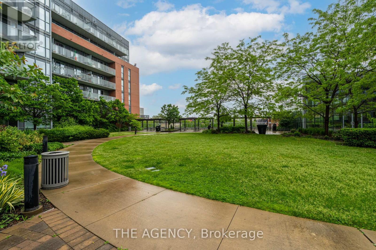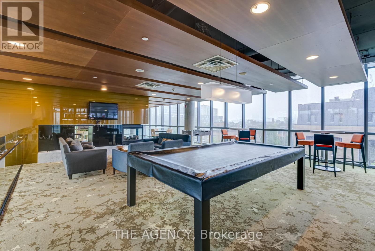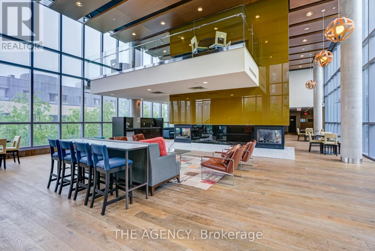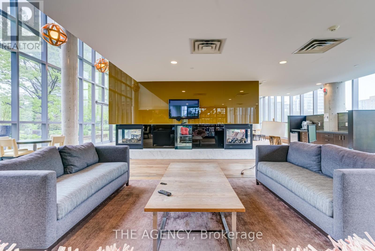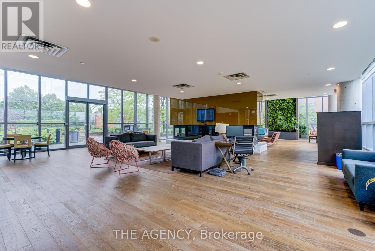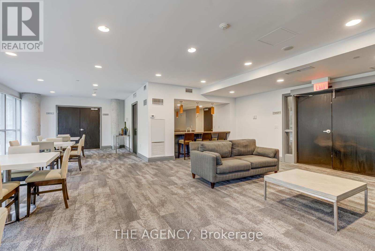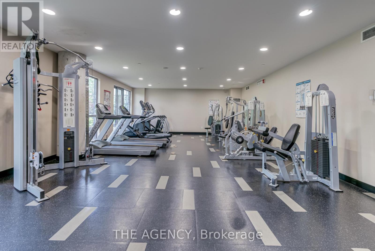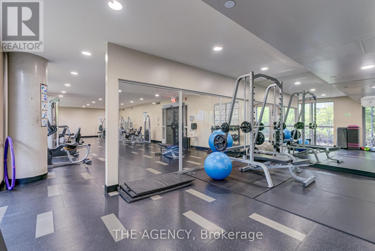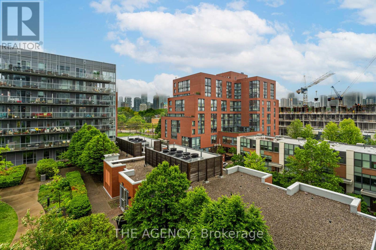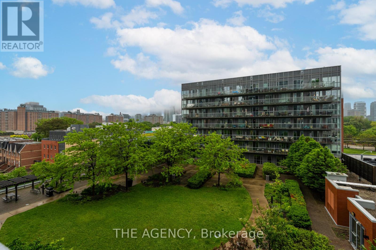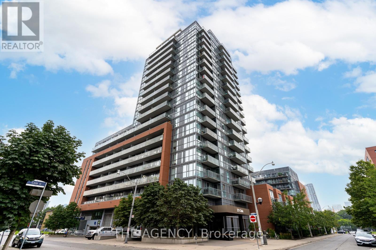2 Bedroom
2 Bathroom
700 - 799 ft2
Central Air Conditioning
Forced Air
$2,700 Monthly
Just Pack Your Bags & Move In To This Furnished Large 1 Bedroom + Den / 2 Full Bathroom Suite At One Cole Condos. 713Sqft Of Interior Space + Large West Facing 80Sqft Balcony Overlooking The Tranquil One Cole Skypark. Condo Amenities: Fully Equipped Gym, 20,000Sqft Skypark W/3 Bbq's, 2-Storey Loft Mixer Lounge, 10th Floor Garden Plots, 24Hr Concierge, Visitor Parking & Guest Suite. Steps To Downtown, Ttc, Tim Horton's, Freshco, Bike Share, Car Share, Parks & More. (id:47351)
Property Details
|
MLS® Number
|
C12498772 |
|
Property Type
|
Single Family |
|
Community Name
|
Regent Park |
|
Amenities Near By
|
Public Transit, Schools, Park, Place Of Worship |
|
Community Features
|
Pets Allowed With Restrictions, Community Centre |
|
Features
|
Balcony |
|
Parking Space Total
|
1 |
Building
|
Bathroom Total
|
2 |
|
Bedrooms Above Ground
|
1 |
|
Bedrooms Below Ground
|
1 |
|
Bedrooms Total
|
2 |
|
Amenities
|
Security/concierge |
|
Basement Type
|
None |
|
Cooling Type
|
Central Air Conditioning |
|
Exterior Finish
|
Brick Facing, Concrete |
|
Flooring Type
|
Laminate |
|
Heating Fuel
|
Natural Gas |
|
Heating Type
|
Forced Air |
|
Size Interior
|
700 - 799 Ft2 |
|
Type
|
Apartment |
Parking
Land
|
Acreage
|
No |
|
Land Amenities
|
Public Transit, Schools, Park, Place Of Worship |
Rooms
| Level |
Type |
Length |
Width |
Dimensions |
|
Flat |
Living Room |
4.8 m |
3.2 m |
4.8 m x 3.2 m |
|
Flat |
Dining Room |
4.8 m |
3.2 m |
4.8 m x 3.2 m |
|
Flat |
Kitchen |
|
|
Measurements not available |
|
Flat |
Primary Bedroom |
3 m |
3 m |
3 m x 3 m |
|
Flat |
Den |
2.4 m |
2.1 m |
2.4 m x 2.1 m |
https://www.realtor.ca/real-estate/29056415/628-25-cole-street-toronto-regent-park-regent-park
