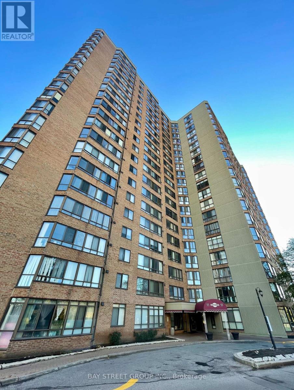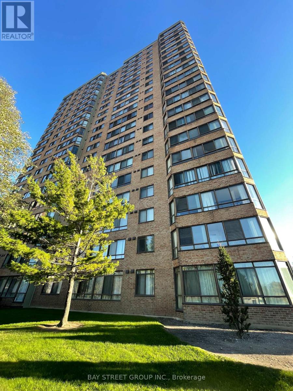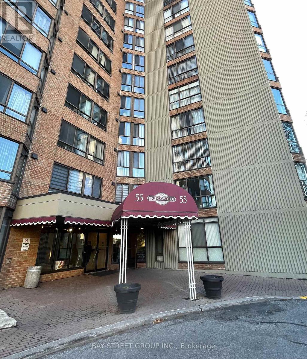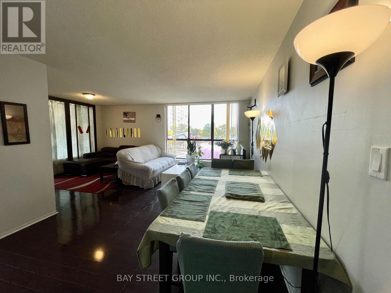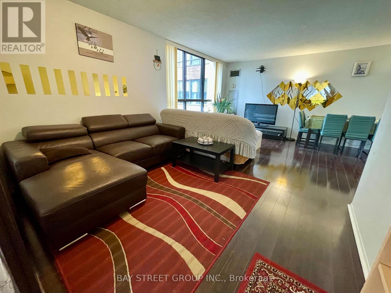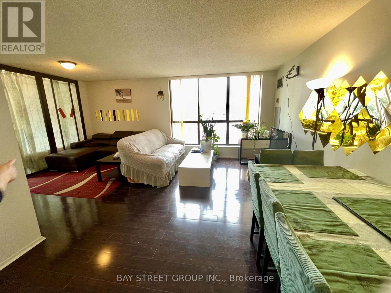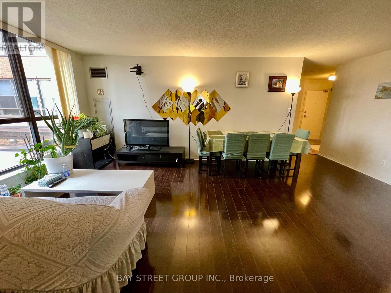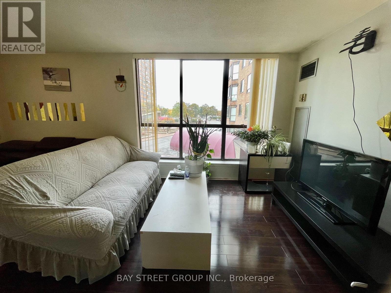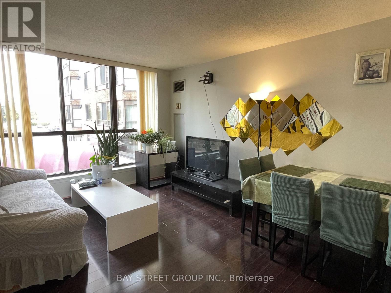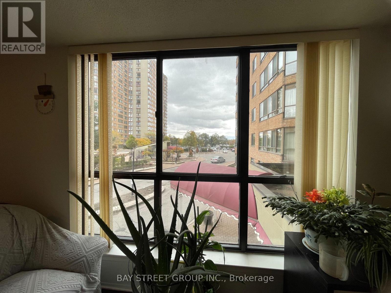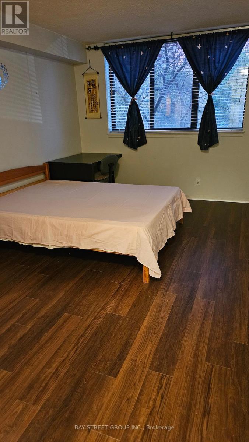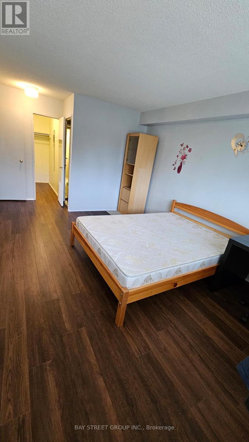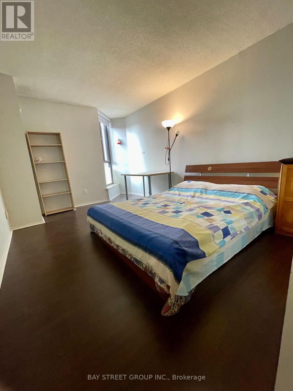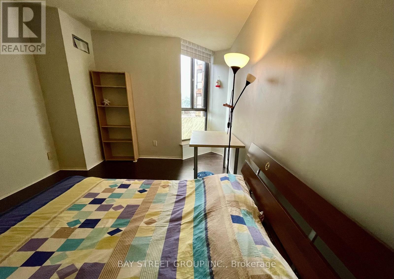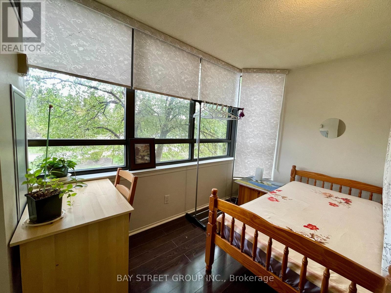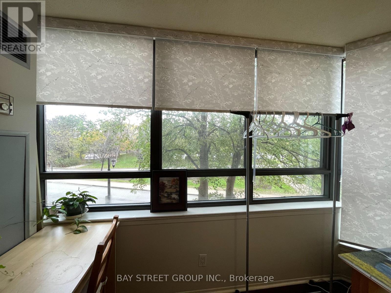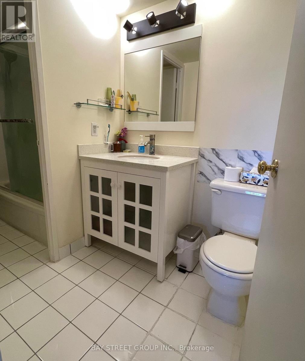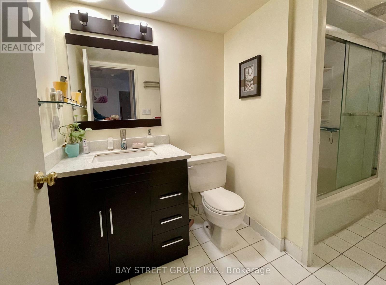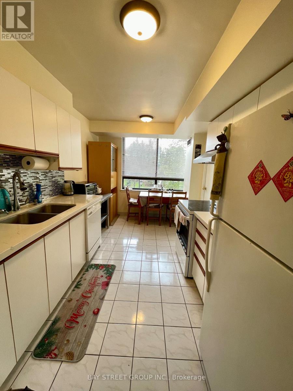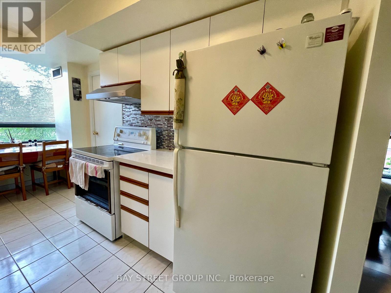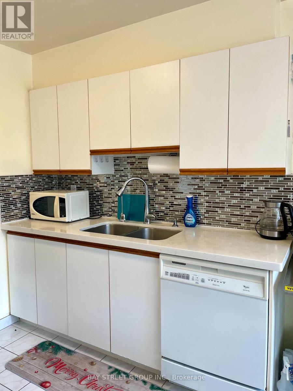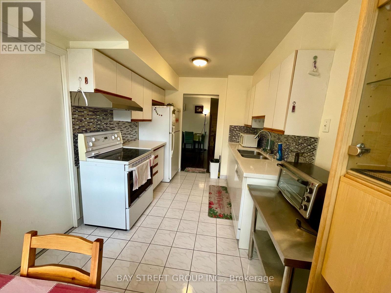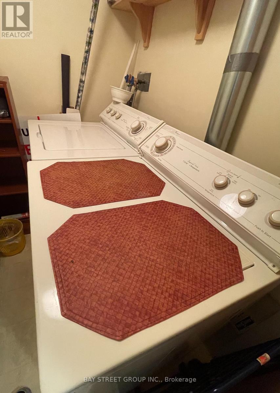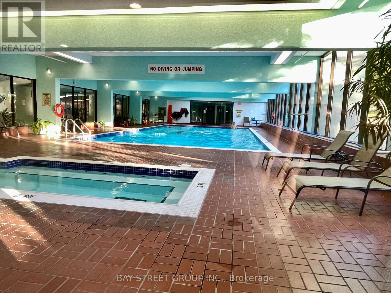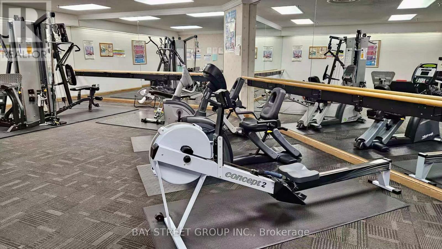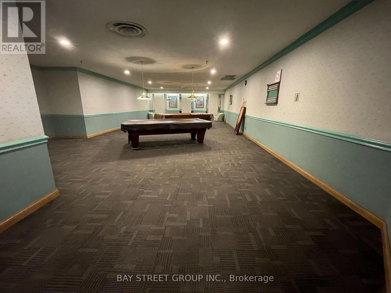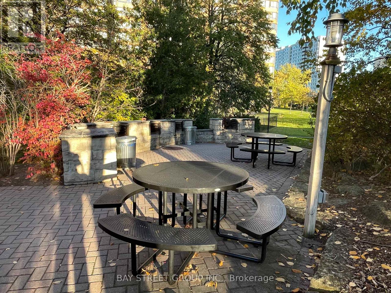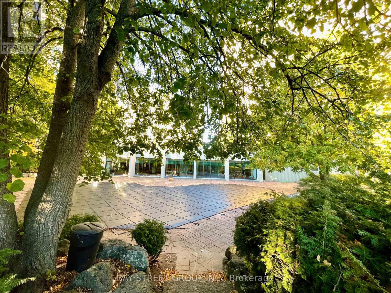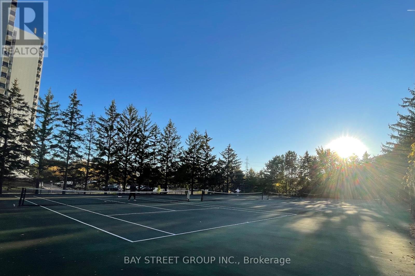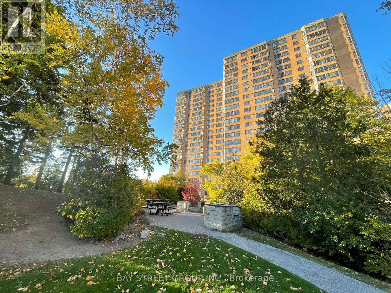3 Bedroom
2 Bathroom
1,200 - 1,399 ft2
Central Air Conditioning
Forced Air
$3,000 Monthly
Bright and spacious Tridel-built luxury corner suite featuring 2 bedrooms plus a large solarium that can easily serve as a 3rd bedroom or home office. Functional split layout with laminate flooring throughout and windows on two sides offering plenty of natural light. Eat-in kitchen with a window, two bathrooms, and generous living space ideal for families or professionals. One Parking Space Including. Enjoy resort-style amenities including 24-hour security, indoor & outdoor pools, whirlpool, sauna, tennis, squash, racquet courts, table tennis, billiards and more! Steps to shopping, T&T Supermarket, Foody Mart, parks, schools, library, TTC and all conveniences. Fully furnished with quality furniture and move-in ready! (id:47351)
Property Details
|
MLS® Number
|
E12501396 |
|
Property Type
|
Single Family |
|
Community Name
|
Steeles |
|
Community Features
|
Pets Allowed With Restrictions |
|
Features
|
Balcony, Carpet Free, In Suite Laundry |
|
Parking Space Total
|
1 |
Building
|
Bathroom Total
|
2 |
|
Bedrooms Above Ground
|
2 |
|
Bedrooms Below Ground
|
1 |
|
Bedrooms Total
|
3 |
|
Appliances
|
Furniture |
|
Basement Type
|
None |
|
Cooling Type
|
Central Air Conditioning |
|
Exterior Finish
|
Brick |
|
Flooring Type
|
Laminate, Ceramic |
|
Half Bath Total
|
1 |
|
Heating Fuel
|
Natural Gas |
|
Heating Type
|
Forced Air |
|
Size Interior
|
1,200 - 1,399 Ft2 |
|
Type
|
Apartment |
Parking
Land
Rooms
| Level |
Type |
Length |
Width |
Dimensions |
|
Flat |
Living Room |
5.57 m |
3.81 m |
5.57 m x 3.81 m |
|
Flat |
Dining Room |
3.08 m |
2.01 m |
3.08 m x 2.01 m |
|
Flat |
Kitchen |
4.34 m |
2.68 m |
4.34 m x 2.68 m |
|
Flat |
Primary Bedroom |
4.38 m |
3.08 m |
4.38 m x 3.08 m |
|
Flat |
Bedroom 2 |
3.71 m |
3.13 m |
3.71 m x 3.13 m |
|
Flat |
Solarium |
3.08 m |
2.04 m |
3.08 m x 2.04 m |
https://www.realtor.ca/real-estate/29058911/214-55-bamburgh-circle-toronto-steeles-steeles
