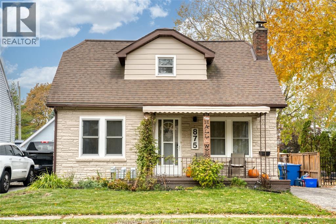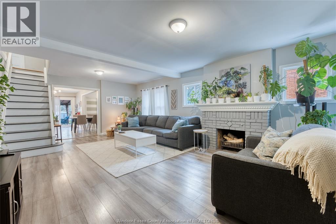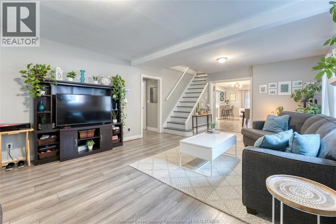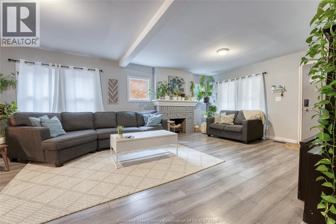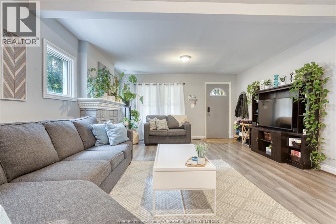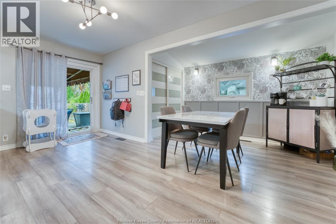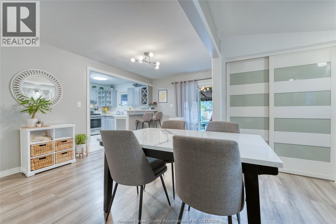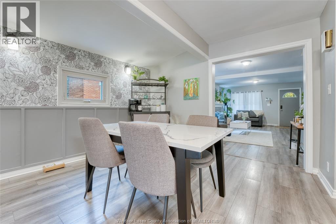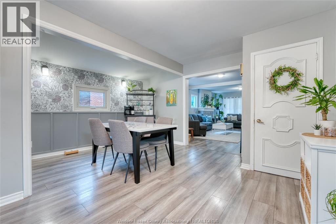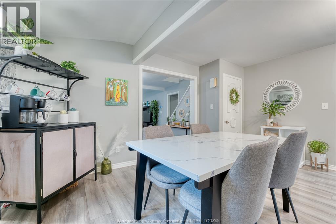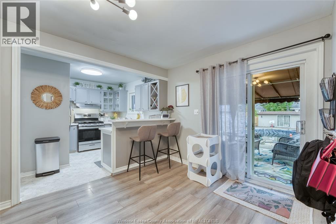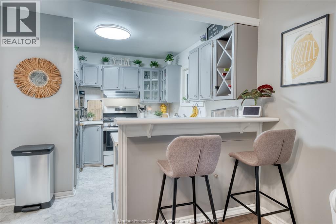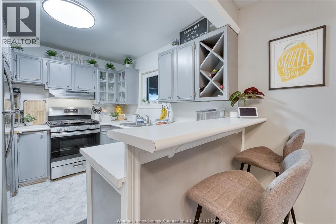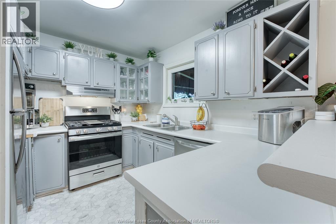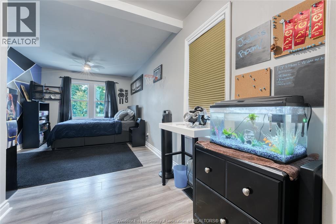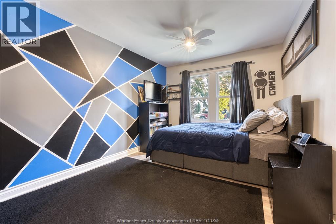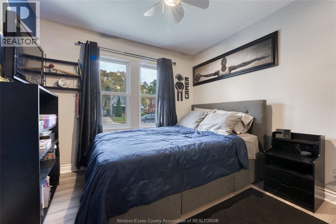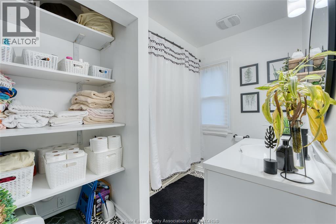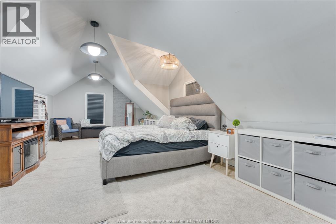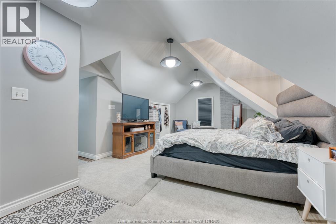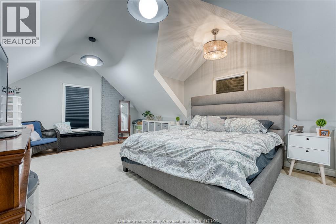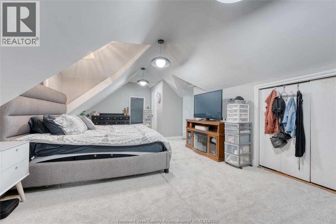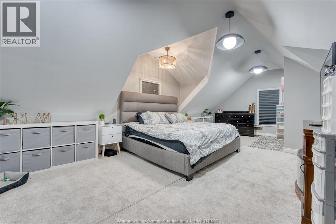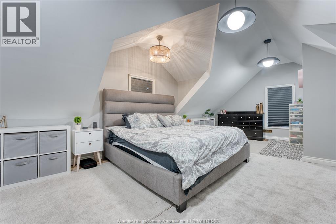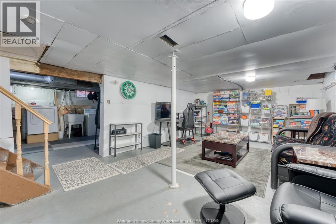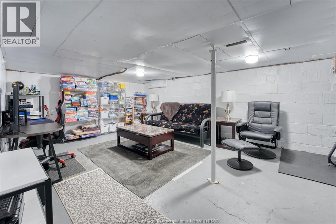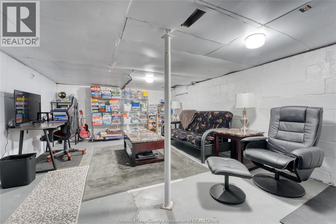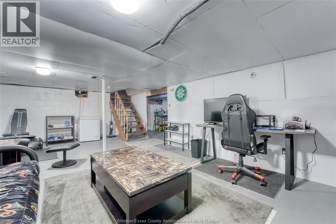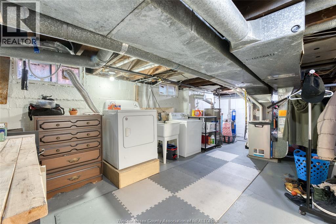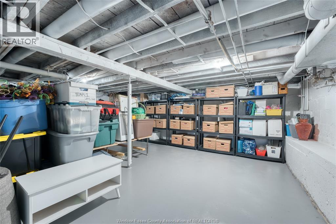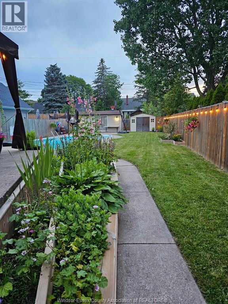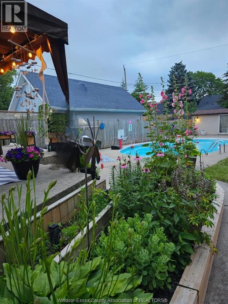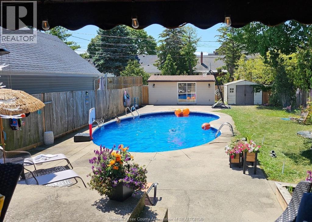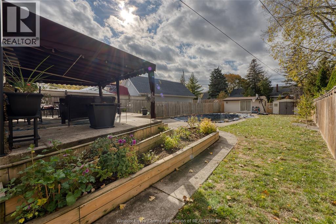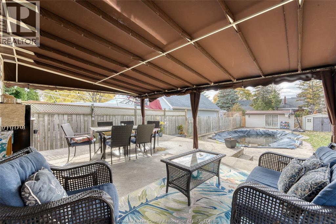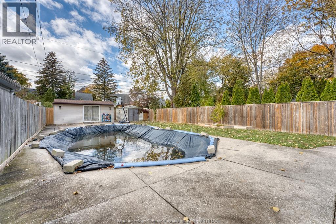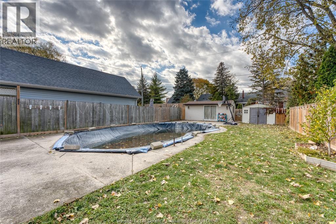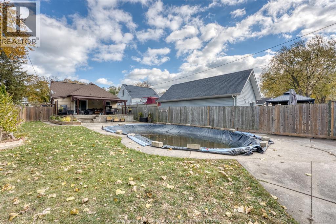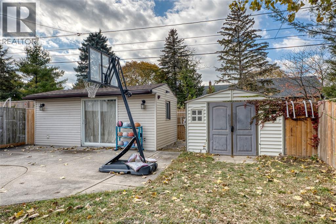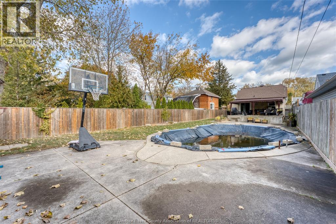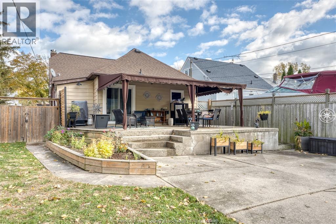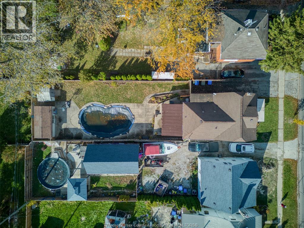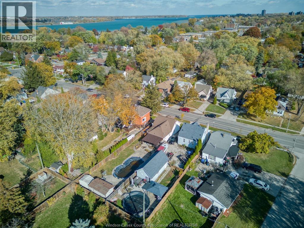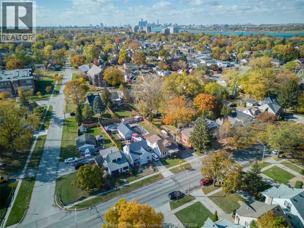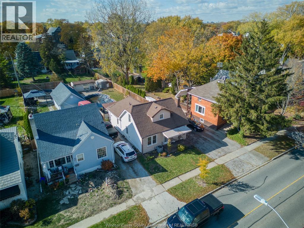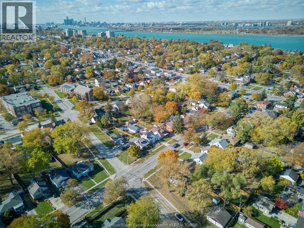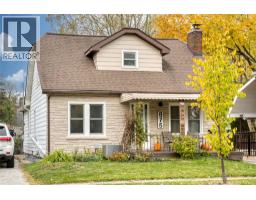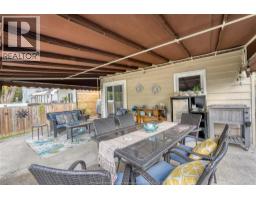2 Bedroom
2 Bathroom
Fireplace
Inground Pool
Central Air Conditioning
Forced Air, Furnace
Landscaped
$424,900
Move right in to this welcoming, open-concept home ideal for first-time buyers and entertainers alike. The home is larger than it appears and could easily be converted back to a 3 bedroom. The main living area flows effortlessly—living room, dining and kitchen are bright and connected for easy day-to-day living. Two generously sized bedrooms provide comfort and privacy. Step outside to your private backyard oasis featuring an inground pool with a newer liner and a handy pool house with plumbing roughed in for a third bathroom—perfect for a changing room or converting into a home office or weekend guests. A large basement gives you tons of storage and flexible space for a workshop, gym or future finished living area. Don’t miss this blend of low-effort maintenance and big potential.Hook up for washer/dryer is in the main floor washroom, for those wanting main floor living. (id:47351)
Property Details
|
MLS® Number
|
25027759 |
|
Property Type
|
Single Family |
|
Features
|
Side Driveway |
|
Pool Features
|
Pool Equipment |
|
Pool Type
|
Inground Pool |
Building
|
Bathroom Total
|
2 |
|
Bedrooms Above Ground
|
2 |
|
Bedrooms Total
|
2 |
|
Appliances
|
Dryer, Refrigerator, Stove, Washer |
|
Construction Style Attachment
|
Detached |
|
Cooling Type
|
Central Air Conditioning |
|
Exterior Finish
|
Aluminum/vinyl, Other |
|
Fireplace Fuel
|
Wood |
|
Fireplace Present
|
Yes |
|
Fireplace Type
|
Conventional |
|
Flooring Type
|
Laminate, Cushion/lino/vinyl |
|
Foundation Type
|
Block |
|
Half Bath Total
|
1 |
|
Heating Fuel
|
Natural Gas |
|
Heating Type
|
Forced Air, Furnace |
|
Stories Total
|
2 |
|
Type
|
House |
Land
|
Acreage
|
No |
|
Fence Type
|
Fence |
|
Landscape Features
|
Landscaped |
|
Size Irregular
|
40.15 X 157.96 |
|
Size Total Text
|
40.15 X 157.96 |
|
Zoning Description
|
R1.1 |
Rooms
| Level |
Type |
Length |
Width |
Dimensions |
|
Second Level |
2pc Bathroom |
|
|
Measurements not available |
|
Second Level |
Primary Bedroom |
|
|
25 x 12 |
|
Basement |
Storage |
|
|
Measurements not available |
|
Basement |
Utility Room |
|
|
Measurements not available |
|
Main Level |
4pc Bathroom |
|
|
Measurements not available |
|
Main Level |
Bedroom |
|
|
17 x 9 |
|
Main Level |
Kitchen |
|
|
Measurements not available |
|
Main Level |
Dining Room |
|
|
14 x 22 |
|
Main Level |
Living Room/fireplace |
|
|
22 x 14 |
https://www.realtor.ca/real-estate/29059055/875-jefferson-boulevard-windsor
