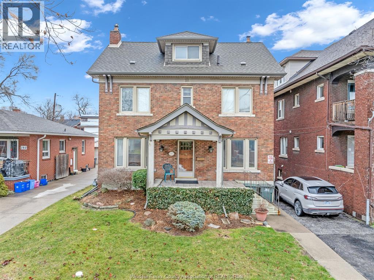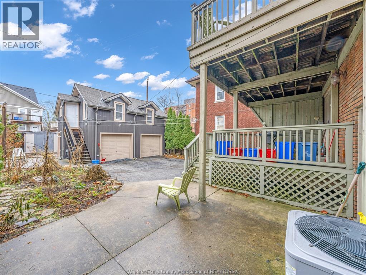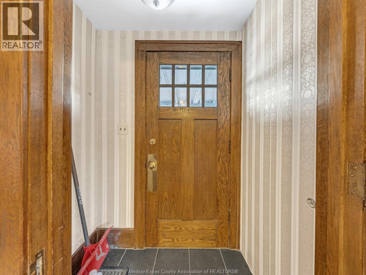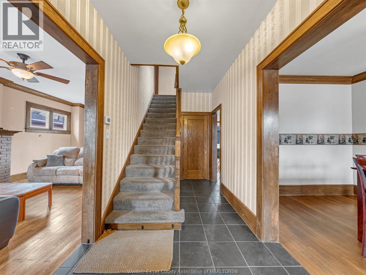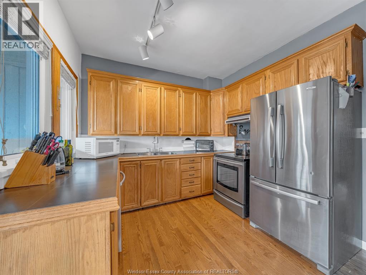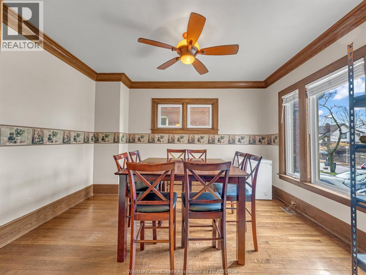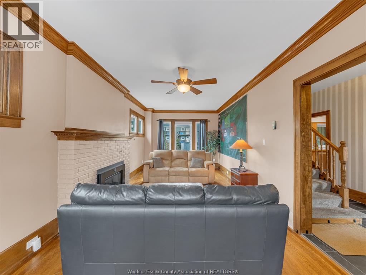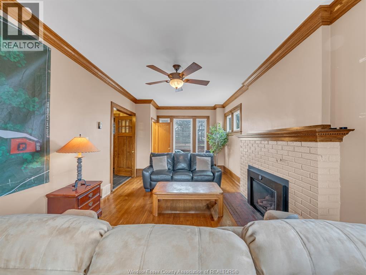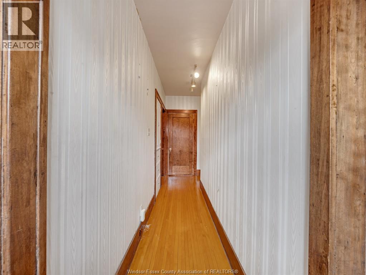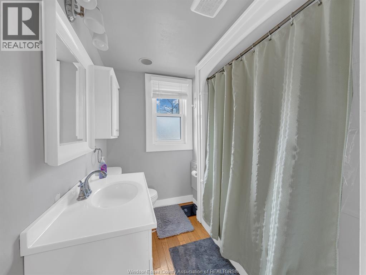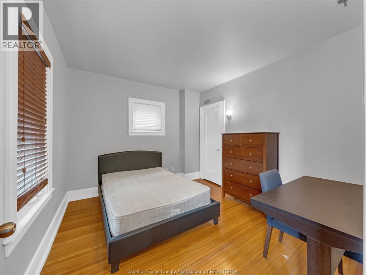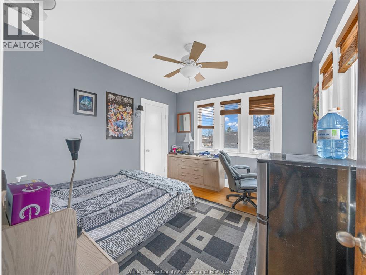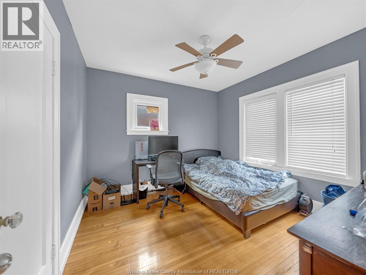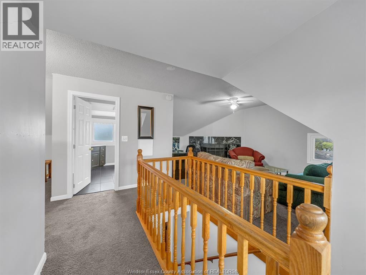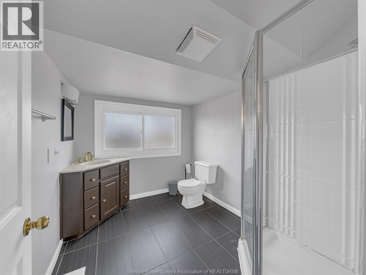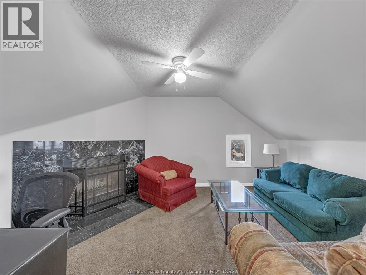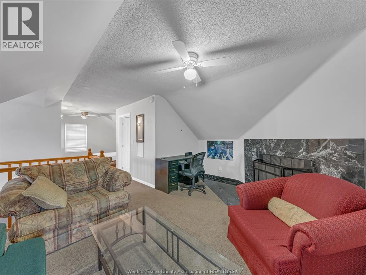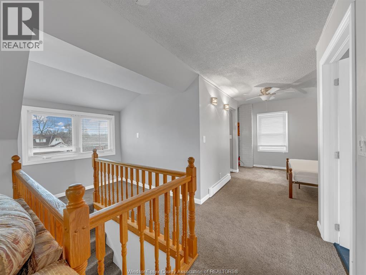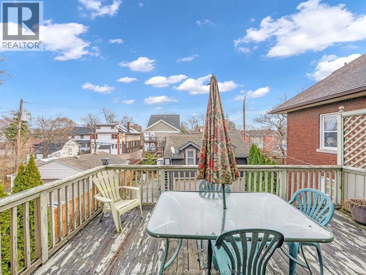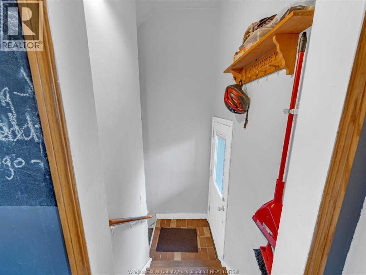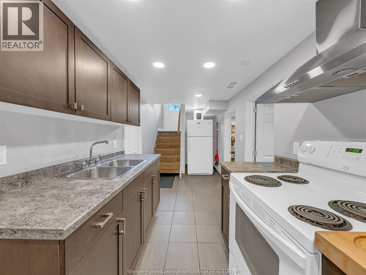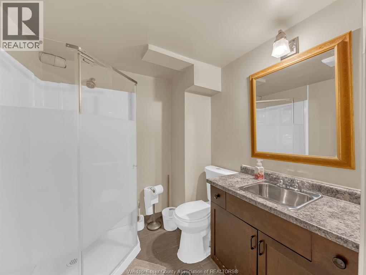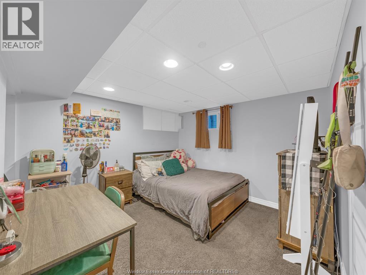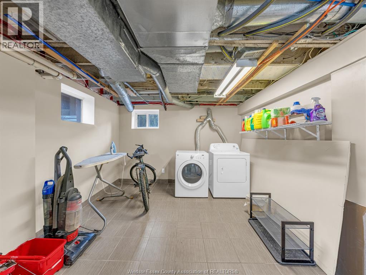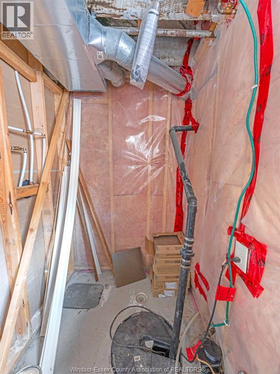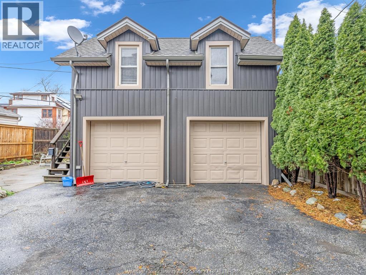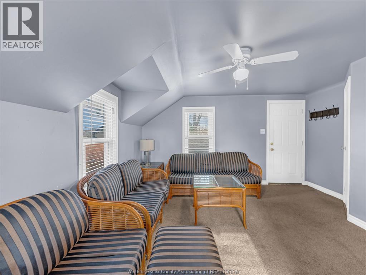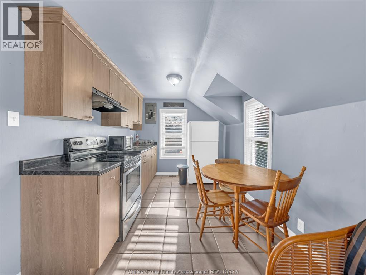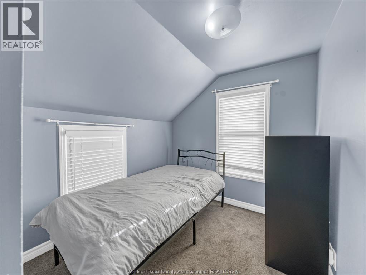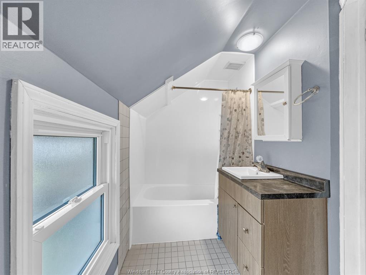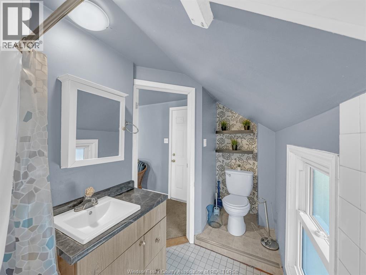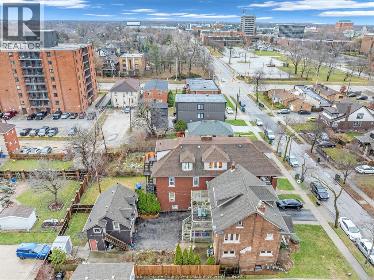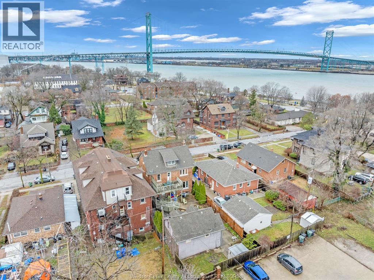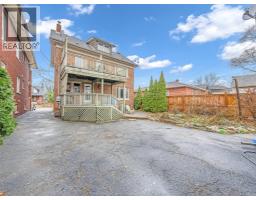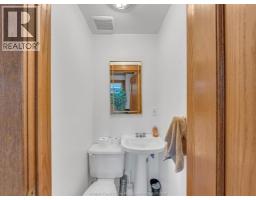8 Bedroom
5 Bathroom
Fireplace
Central Air Conditioning
Forced Air, Furnace
Landscaped
$829,000
Fully tenanted income property generating Approx. $75000(gross income) is a prime investment, located just 200 meters from the University of Windsor makes it a highly desirable for students ensuring a consistent tenant pool. The main house features 2 kitchens, spacious bedrooms and 3.5 bathrooms. The lower level has its own kitchen with the added reliability of a sump pump and back-flow valve for extra protection. An additional dwelling unit with a separate kitchen and bathroom adds even more rental income, making it ideal for graduate students, or private tenants. The property is clean and well-maintained, boasting vinyl windows and high-efficiency mechanical equipment that ensures lower operating costs. Currently generating strong income, and presents a fantastic value-add opportunity with room to increase rents and maximize returns. Don't miss your chance to own this turn-key investment in Windsor's thriving rental market! Contact us today for more details or to schedule a showing. (id:47351)
Property Details
|
MLS® Number
|
25026947 |
|
Property Type
|
Single Family |
|
Features
|
Golf Course/parkland, Paved Driveway, Side Driveway |
Building
|
Bathroom Total
|
5 |
|
Bedrooms Above Ground
|
8 |
|
Bedrooms Total
|
8 |
|
Appliances
|
Dishwasher, Dryer, Freezer, Microwave, Refrigerator, Stove, Two Stoves, Two Refrigerators |
|
Construction Style Attachment
|
Detached |
|
Cooling Type
|
Central Air Conditioning |
|
Exterior Finish
|
Brick |
|
Fireplace Fuel
|
Wood,gas |
|
Fireplace Present
|
Yes |
|
Fireplace Type
|
Conventional,direct Vent |
|
Flooring Type
|
Carpeted, Ceramic/porcelain, Hardwood, Other |
|
Foundation Type
|
Block |
|
Half Bath Total
|
1 |
|
Heating Fuel
|
Natural Gas |
|
Heating Type
|
Forced Air, Furnace |
|
Stories Total
|
3 |
|
Type
|
House |
Parking
|
Detached Garage
|
|
|
Garage
|
|
|
Other
|
|
Land
|
Acreage
|
No |
|
Landscape Features
|
Landscaped |
|
Size Irregular
|
40 X 115 Ft |
|
Size Total Text
|
40 X 115 Ft |
|
Zoning Description
|
Rd2.2 |
Rooms
| Level |
Type |
Length |
Width |
Dimensions |
|
Second Level |
3pc Bathroom |
|
|
Measurements not available |
|
Second Level |
Bedroom |
|
|
Measurements not available |
|
Second Level |
Bedroom |
|
|
Measurements not available |
|
Second Level |
Bedroom |
|
|
Measurements not available |
|
Second Level |
Bedroom |
|
|
Measurements not available |
|
Third Level |
3pc Bathroom |
|
|
Measurements not available |
|
Third Level |
Living Room |
|
|
Measurements not available |
|
Third Level |
Bedroom |
|
|
Measurements not available |
|
Lower Level |
3pc Bathroom |
|
|
Measurements not available |
|
Lower Level |
Laundry Room |
|
|
Measurements not available |
|
Lower Level |
Bedroom |
|
|
Measurements not available |
|
Lower Level |
Bedroom |
|
|
Measurements not available |
|
Lower Level |
Kitchen |
|
|
Measurements not available |
|
Main Level |
2pc Bathroom |
|
|
Measurements not available |
|
Main Level |
Kitchen |
|
|
Measurements not available |
|
Main Level |
Dining Room |
|
|
Measurements not available |
|
Main Level |
Living Room |
|
|
Measurements not available |
|
Main Level |
Foyer |
|
|
Measurements not available |
https://www.realtor.ca/real-estate/29023322/210-california-windsor
