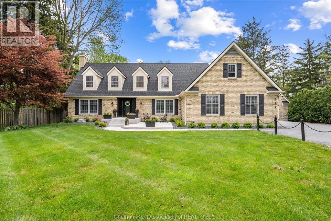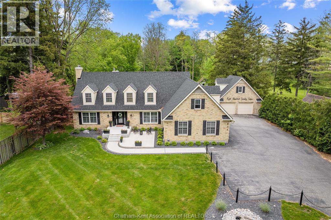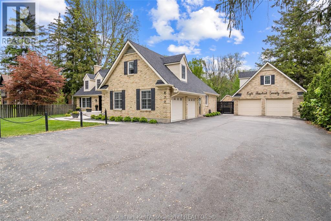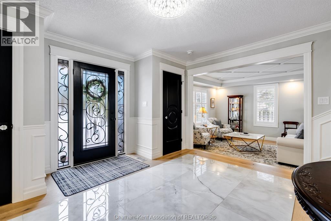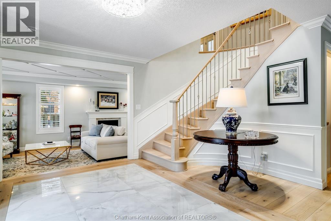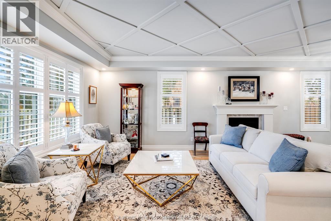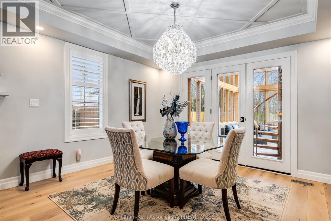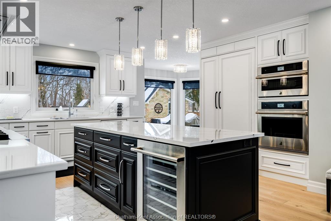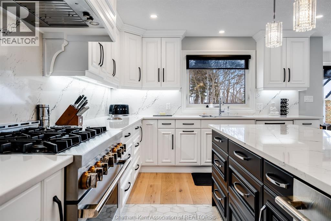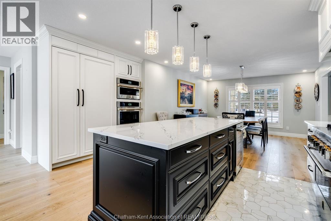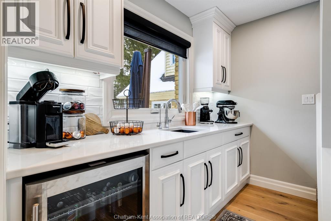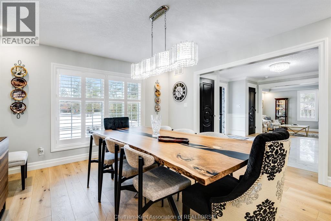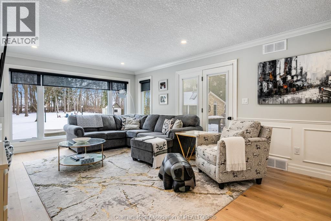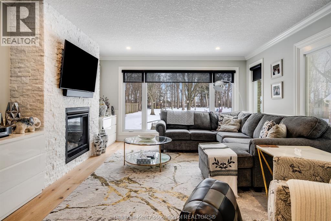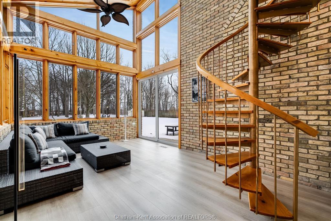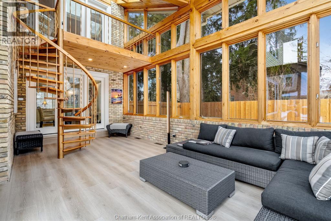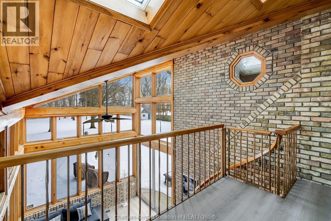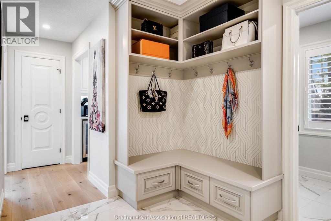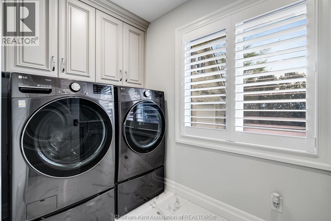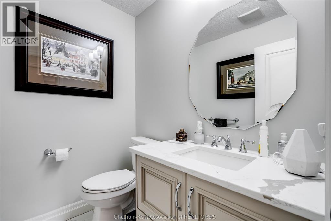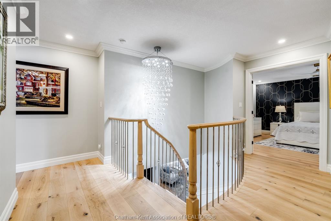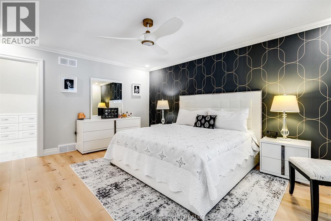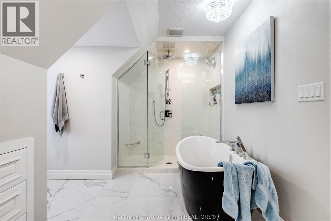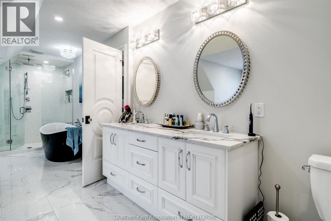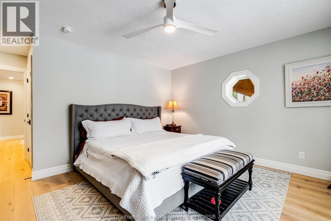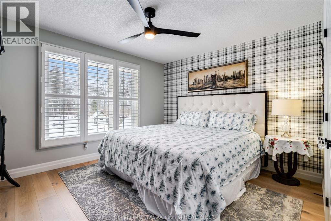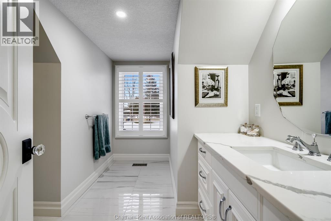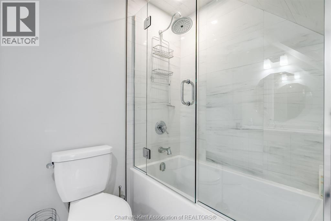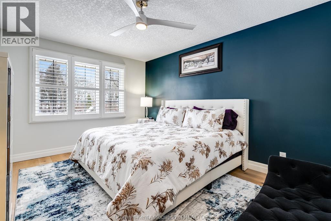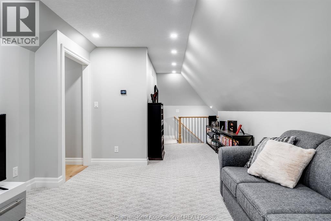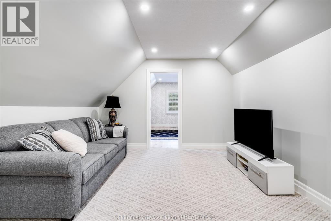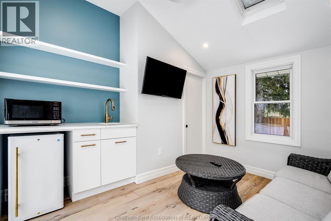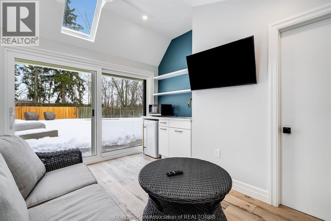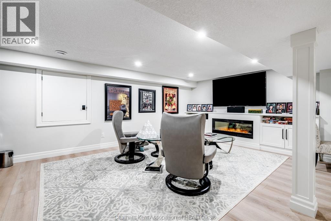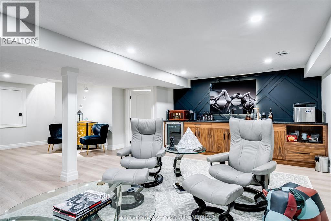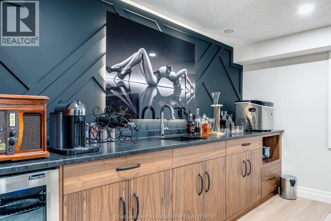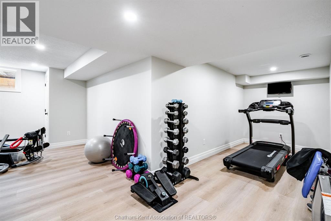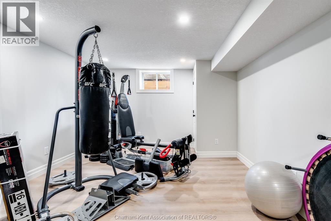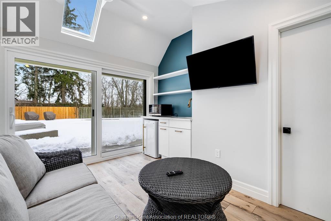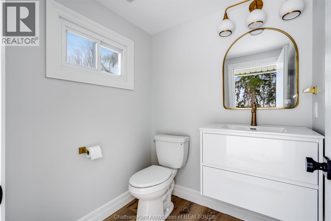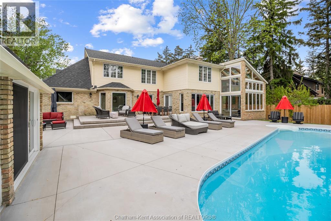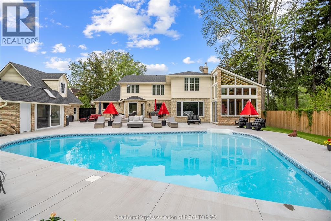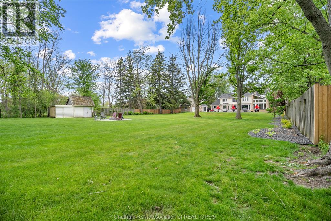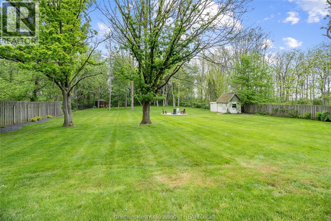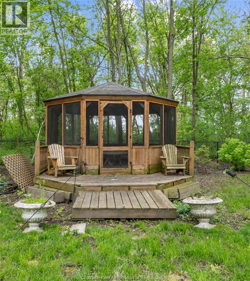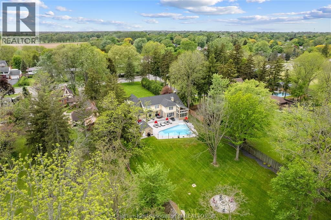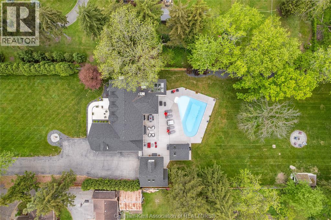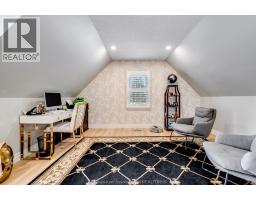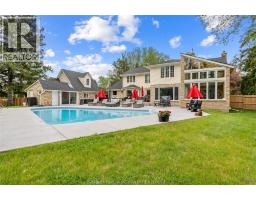5 Bedroom
4 Bathroom
Fireplace
Inground Pool
Central Air Conditioning
Forced Air, Furnace
Acreage
Landscaped
$1,699,999
Welcome to Luxury! As you step inside this grand foyer with stunning marble floors, the tone is set for this prestigious executive home. Nestled on a secluded 2-acre country lot within city limits, this fully renovated masterpiece boasts 5 bedrooms, 4 baths and a custom chef's kitchen adorned with stone countertops and backsplash. The opulent primary suite features two dressing rooms, a gorgeous ensuite, and a private balcony overlooking the all-season sunroom. Enjoy a spacious layout with two gas fireplaces in the family and living rooms, a secondary staircase leading to the den and guest bedrooms, and a finished lower level with a sleek rec room, bar, built-in entertainment unit, and separate gym. Outside, a private oasis awaits with an inground saltwater pool, a pool house with a bathroom, and breathtaking grounds. Complete with a double garage and an additional detached garage-This home offers unparalleled luxury in every detail! Call for your private viewing! (id:47351)
Property Details
|
MLS® Number
|
25026962 |
|
Property Type
|
Single Family |
|
Features
|
Double Width Or More Driveway, Finished Driveway |
|
Pool Type
|
Inground Pool |
Building
|
Bathroom Total
|
4 |
|
Bedrooms Above Ground
|
5 |
|
Bedrooms Total
|
5 |
|
Appliances
|
Dishwasher, Dryer, Refrigerator, Stove, Washer, Oven |
|
Constructed Date
|
1981 |
|
Construction Style Attachment
|
Detached |
|
Cooling Type
|
Central Air Conditioning |
|
Exterior Finish
|
Aluminum/vinyl, Brick |
|
Fireplace Present
|
Yes |
|
Fireplace Type
|
Direct Vent |
|
Flooring Type
|
Carpeted, Hardwood, Marble |
|
Foundation Type
|
Concrete |
|
Half Bath Total
|
2 |
|
Heating Fuel
|
Natural Gas |
|
Heating Type
|
Forced Air, Furnace |
|
Stories Total
|
2 |
|
Type
|
House |
Parking
Land
|
Acreage
|
Yes |
|
Fence Type
|
Fence |
|
Landscape Features
|
Landscaped |
|
Size Irregular
|
120 X / 2.04 Ac |
|
Size Total Text
|
120 X / 2.04 Ac|1 - 3 Acres |
|
Zoning Description
|
R2 |
Rooms
| Level |
Type |
Length |
Width |
Dimensions |
|
Second Level |
Bedroom |
13 ft |
11 ft |
13 ft x 11 ft |
|
Second Level |
4pc Bathroom |
|
|
Measurements not available |
|
Second Level |
Bedroom |
14 ft |
13 ft ,5 in |
14 ft x 13 ft ,5 in |
|
Second Level |
Bedroom |
14 ft ,5 in |
13 ft ,5 in |
14 ft ,5 in x 13 ft ,5 in |
|
Second Level |
Bedroom |
17 ft |
11 ft |
17 ft x 11 ft |
|
Second Level |
5pc Ensuite Bath |
|
|
Measurements not available |
|
Second Level |
Primary Bedroom |
19 ft |
13 ft |
19 ft x 13 ft |
|
Lower Level |
Storage |
|
|
Measurements not available |
|
Lower Level |
Other |
|
|
Measurements not available |
|
Lower Level |
Recreation Room |
|
|
Measurements not available |
|
Main Level |
Sunroom |
22 ft ,9 in |
17 ft ,9 in |
22 ft ,9 in x 17 ft ,9 in |
|
Main Level |
2pc Bathroom |
|
|
Measurements not available |
|
Main Level |
Mud Room |
|
|
Measurements not available |
|
Main Level |
Kitchen |
|
|
Measurements not available |
|
Main Level |
Dining Nook |
17 ft |
13 ft |
17 ft x 13 ft |
|
Main Level |
Kitchen/dining Room |
28 ft |
13 ft |
28 ft x 13 ft |
|
Main Level |
Family Room/fireplace |
22 ft |
14 ft ,5 in |
22 ft x 14 ft ,5 in |
|
Main Level |
Living Room/fireplace |
28 ft ,6 in |
13 ft |
28 ft ,6 in x 13 ft |
|
Main Level |
Foyer |
15 ft ,3 in |
14 ft |
15 ft ,3 in x 14 ft |
https://www.realtor.ca/real-estate/29023551/877-charing-cross-road-chatham
